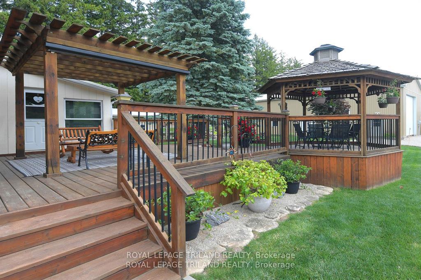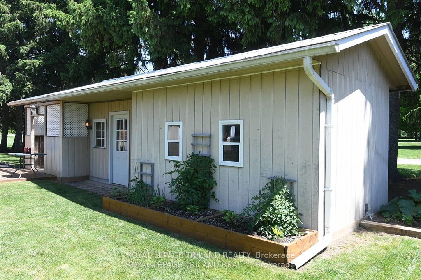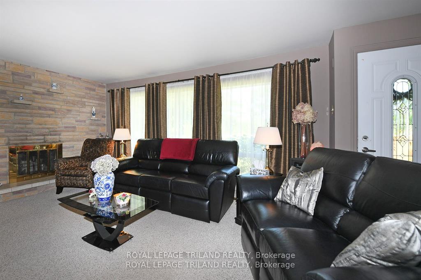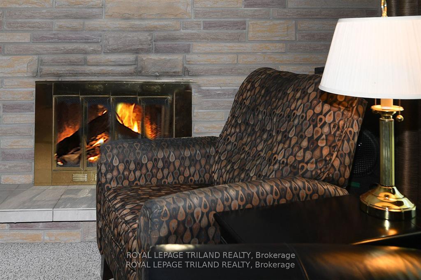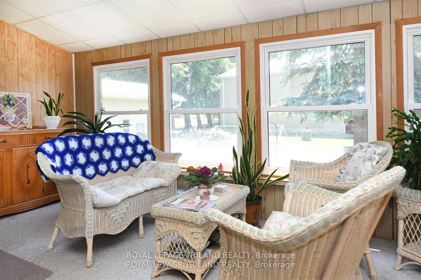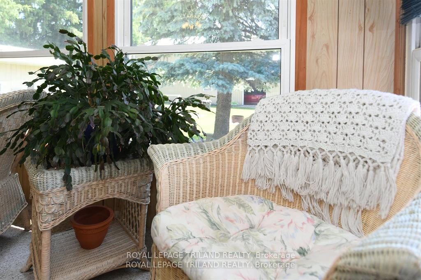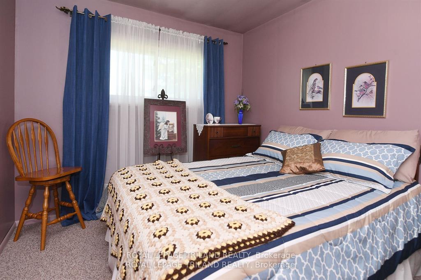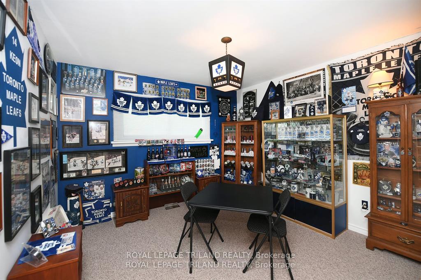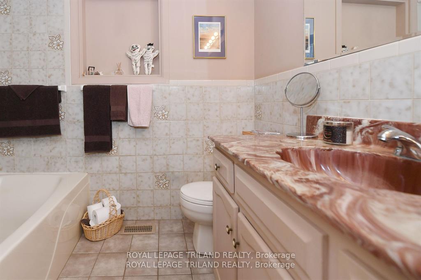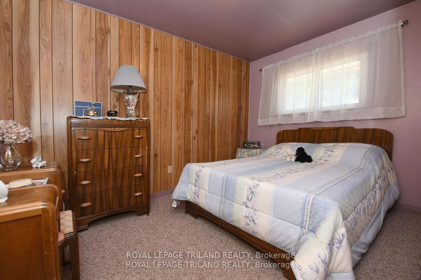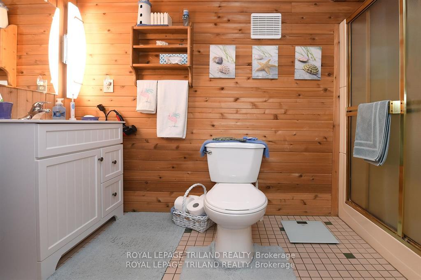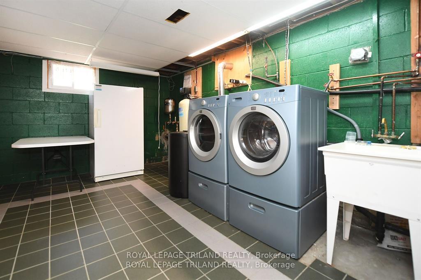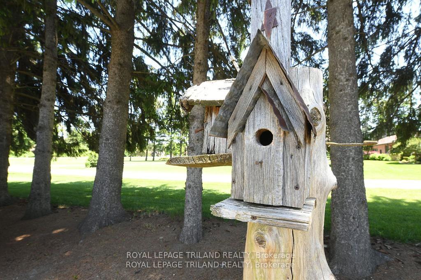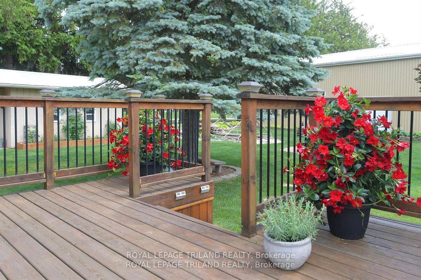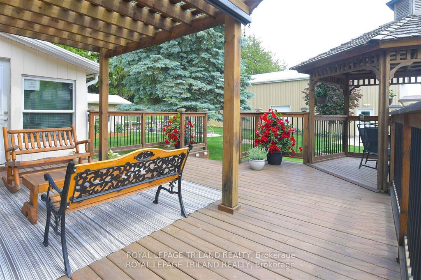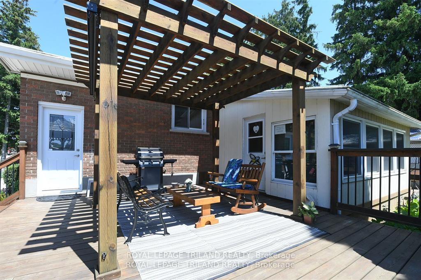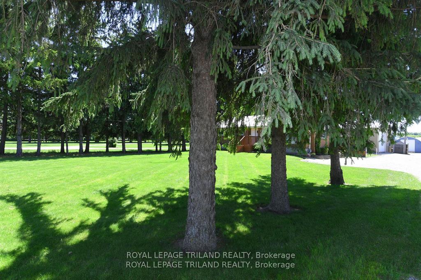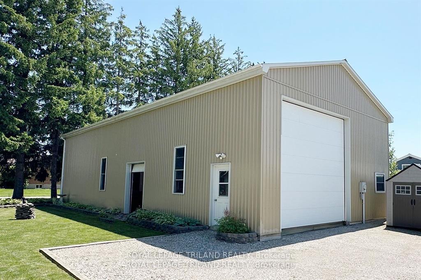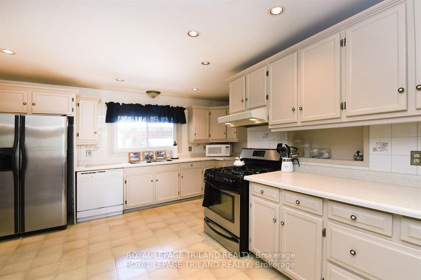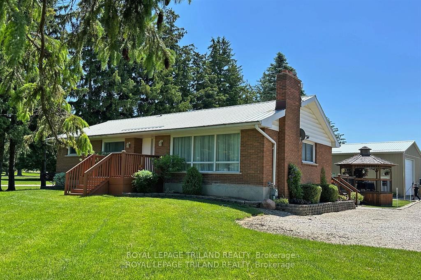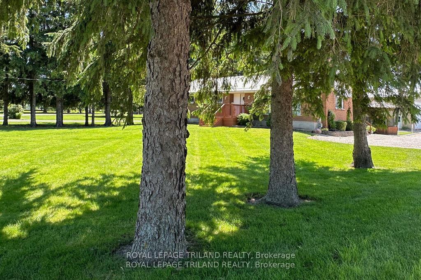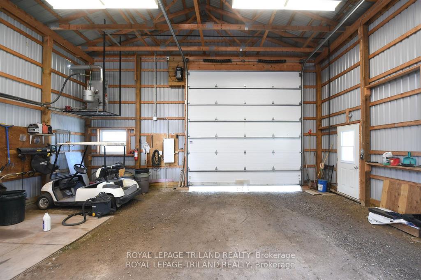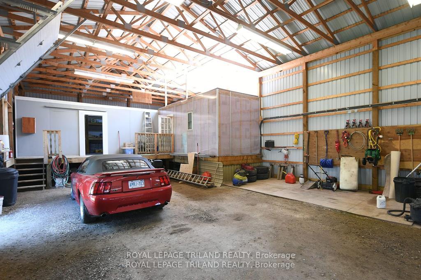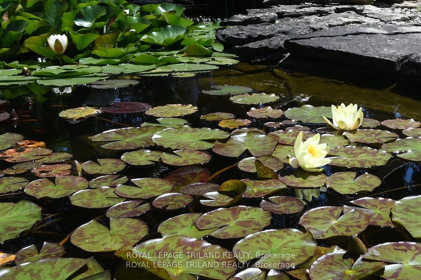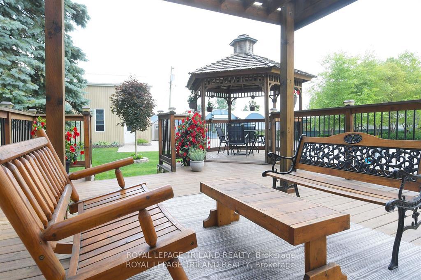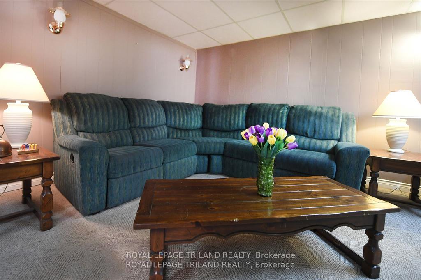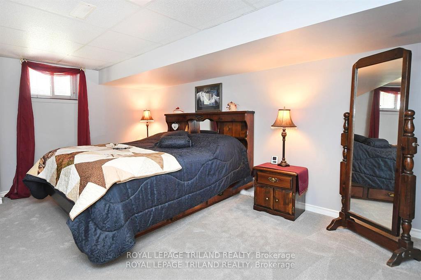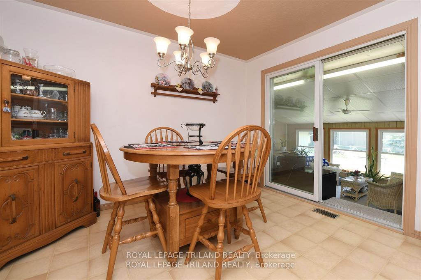$799,000
Available - For Sale
Listing ID: X10441801
5103 Dundas Stre , Thames Centre, N0M 2P0, Middlesex
| Country Living... City Close: Just on the outskirts of London this very well maintained Ranch offers many possibilities. Easy one floor living. The main level provides an eat-in country kitchen, generous living room with fireplace, 3 Bedrooms, a four piece bath and a relaxing sunroom with deck and BBQ access. On the lower level there's another 3 piece bath, a large Rec/Games room, a forth bedroom and Laundry. Outside you'll find a manicured landscape, Large BBQ deck and gazebo, a 8'X20' Storage Shed/bunkie/hot tub and a 30'X66'detached garage/shop ideal for the work from home contractor or avid car buff. A must-see. |
| Price | $799,000 |
| Taxes: | $3200.00 |
| Occupancy: | Owner |
| Address: | 5103 Dundas Stre , Thames Centre, N0M 2P0, Middlesex |
| Acreage: | .50-1.99 |
| Directions/Cross Streets: | Shaw Side Rd. |
| Rooms: | 7 |
| Rooms +: | 3 |
| Bedrooms: | 3 |
| Bedrooms +: | 1 |
| Family Room: | F |
| Basement: | Finished, Full |
| Level/Floor | Room | Length(ft) | Width(ft) | Descriptions | |
| Room 1 | Ground | Kitchen | 14.3 | 14.37 | |
| Room 2 | Ground | Living Ro | 19.61 | 22.11 | Fireplace |
| Room 3 | Ground | Dining Ro | 11.05 | 8.89 | |
| Room 4 | Ground | Primary B | 12.04 | 11.94 | |
| Room 5 | Ground | Bedroom | 12.04 | 9.81 | |
| Room 6 | Ground | Bedroom | 12.14 | 8.23 | |
| Room 7 | Ground | Sunroom | 11.71 | 19.48 | |
| Room 8 | Lower | Recreatio | 18.76 | 26.14 | |
| Room 9 | Lower | Bedroom | 16.79 | 9.97 | |
| Room 10 | Lower | Laundry | 17.74 | 9.97 |
| Washroom Type | No. of Pieces | Level |
| Washroom Type 1 | 4 | Ground |
| Washroom Type 2 | 3 | Lower |
| Washroom Type 3 | 0 | |
| Washroom Type 4 | 0 | |
| Washroom Type 5 | 0 |
| Total Area: | 0.00 |
| Approximatly Age: | 51-99 |
| Property Type: | Detached |
| Style: | Bungalow |
| Exterior: | Brick |
| Garage Type: | Detached |
| (Parking/)Drive: | Private |
| Drive Parking Spaces: | 3 |
| Park #1 | |
| Parking Type: | Private |
| Park #2 | |
| Parking Type: | Private |
| Pool: | None |
| Approximatly Age: | 51-99 |
| Approximatly Square Footage: | 1500-2000 |
| CAC Included: | N |
| Water Included: | N |
| Cabel TV Included: | N |
| Common Elements Included: | N |
| Heat Included: | N |
| Parking Included: | N |
| Condo Tax Included: | N |
| Building Insurance Included: | N |
| Fireplace/Stove: | Y |
| Heat Type: | Forced Air |
| Central Air Conditioning: | Central Air |
| Central Vac: | N |
| Laundry Level: | Syste |
| Ensuite Laundry: | F |
| Sewers: | Septic |
$
%
Years
This calculator is for demonstration purposes only. Always consult a professional
financial advisor before making personal financial decisions.
| Although the information displayed is believed to be accurate, no warranties or representations are made of any kind. |
| ROYAL LEPAGE TRILAND REALTY |
|
|

Dir:
416-828-2535
Bus:
647-462-9629
| Book Showing | Email a Friend |
Jump To:
At a Glance:
| Type: | Freehold - Detached |
| Area: | Middlesex |
| Municipality: | Thames Centre |
| Neighbourhood: | Thorndale |
| Style: | Bungalow |
| Approximate Age: | 51-99 |
| Tax: | $3,200 |
| Beds: | 3+1 |
| Baths: | 2 |
| Fireplace: | Y |
| Pool: | None |
Locatin Map:
Payment Calculator:

