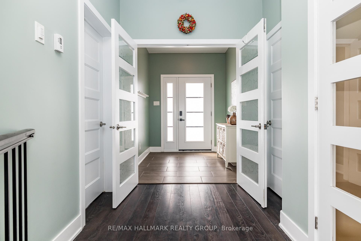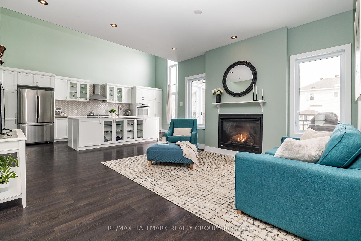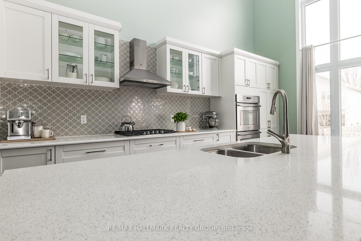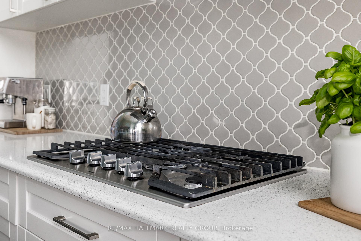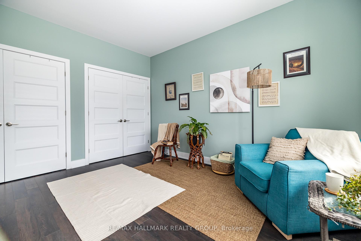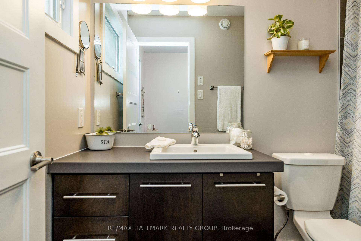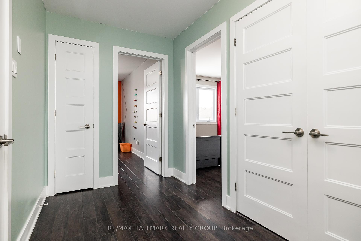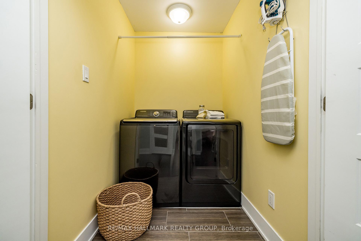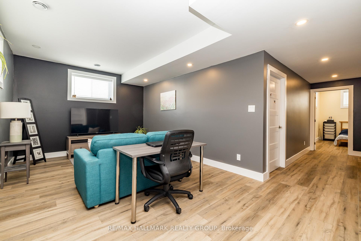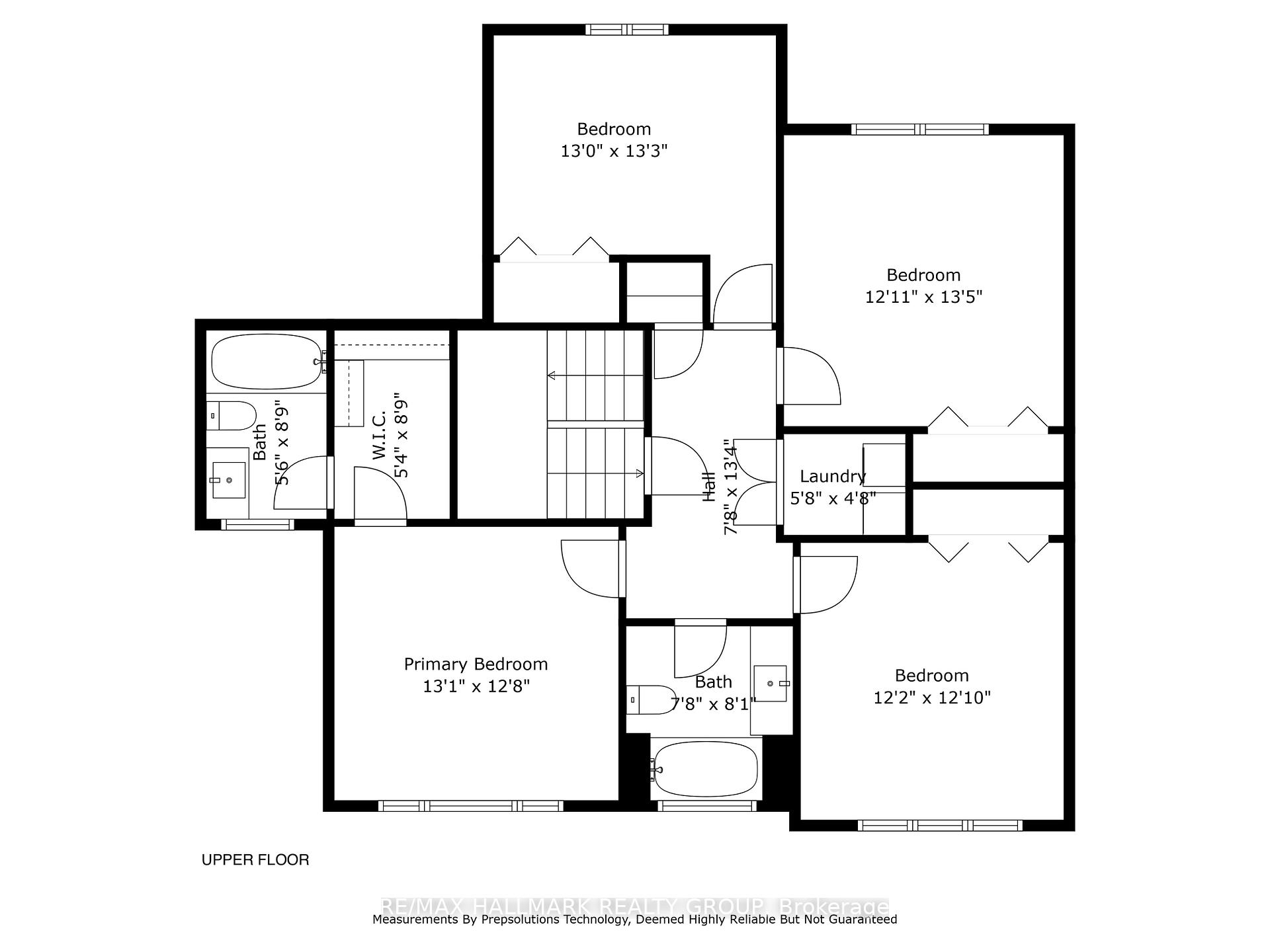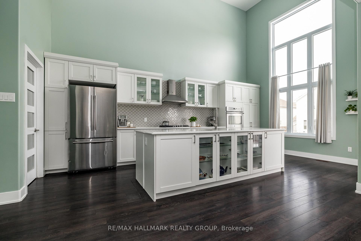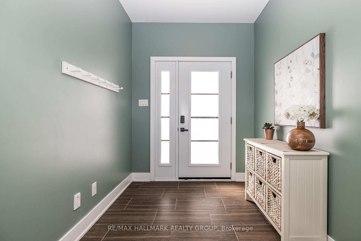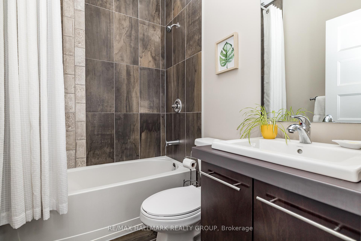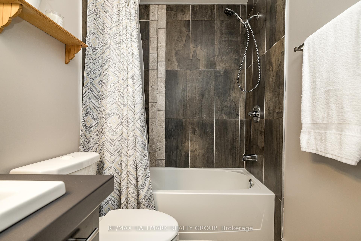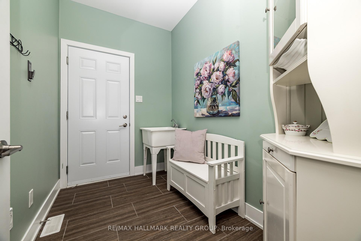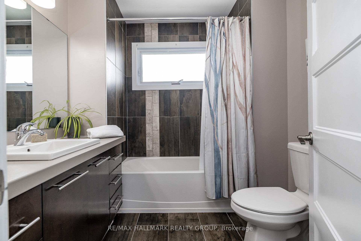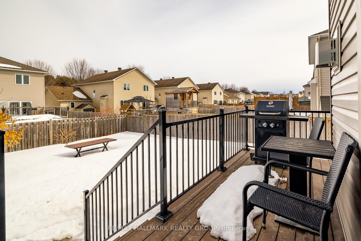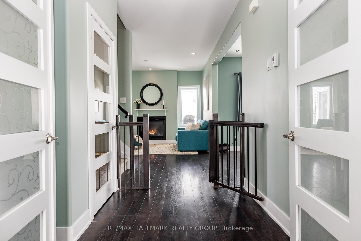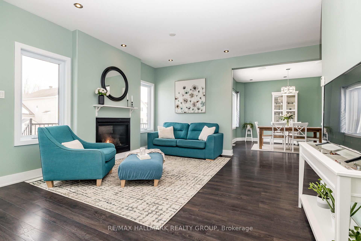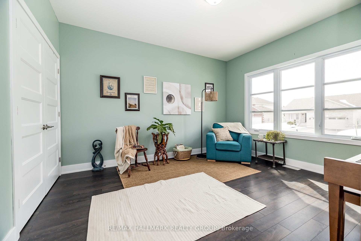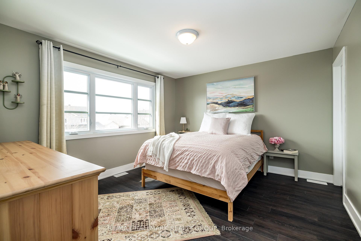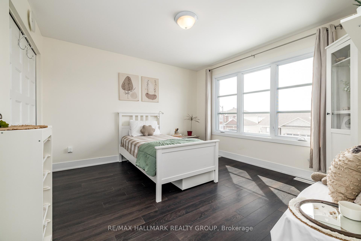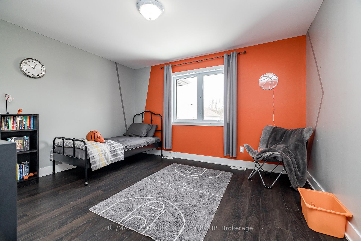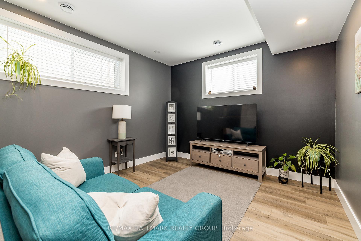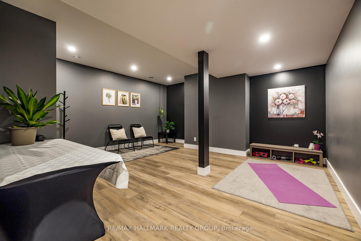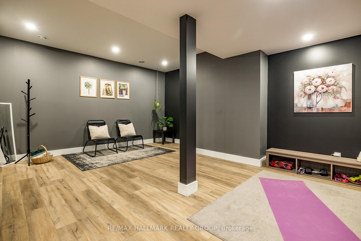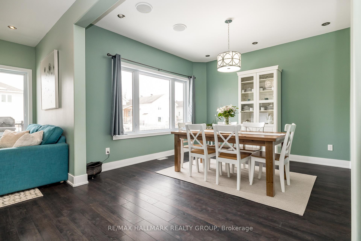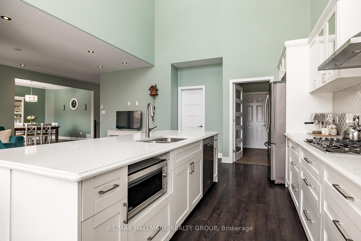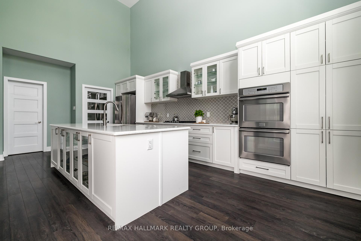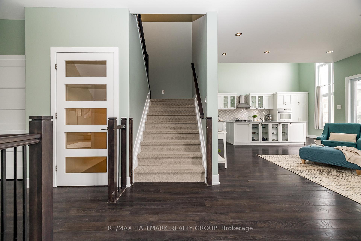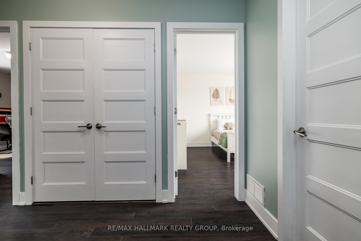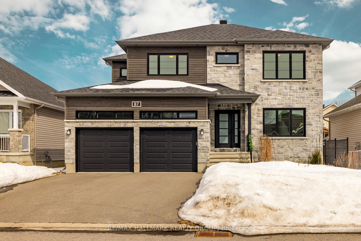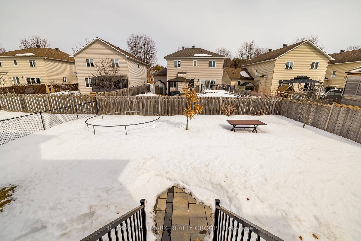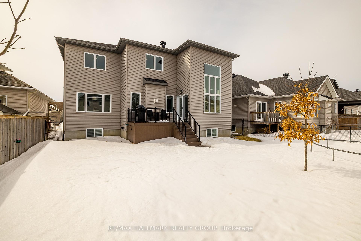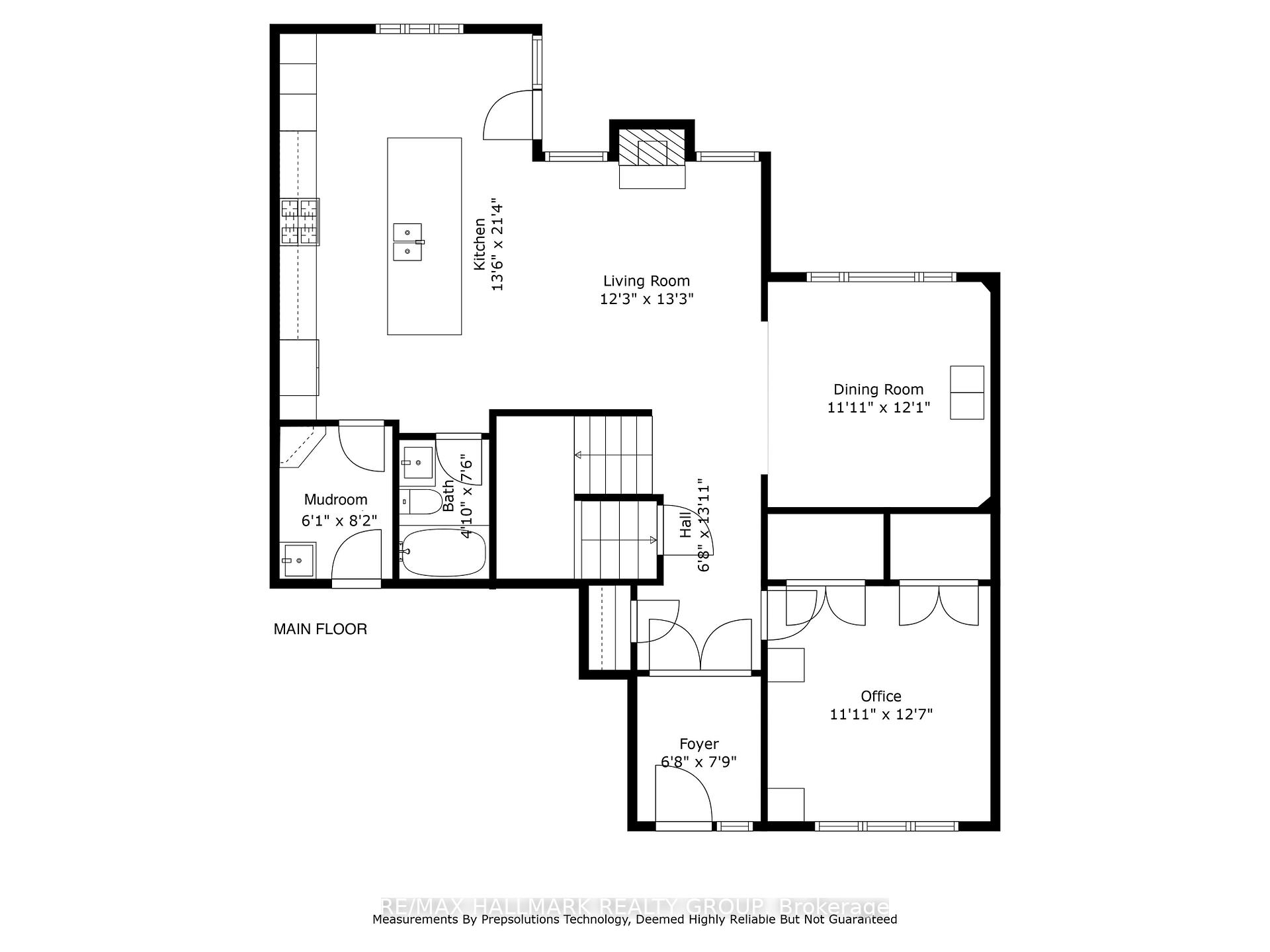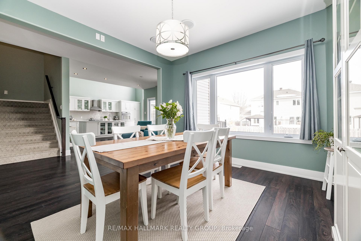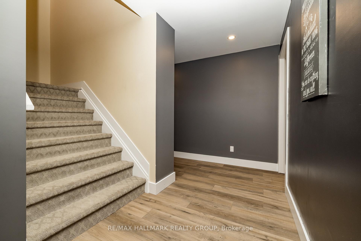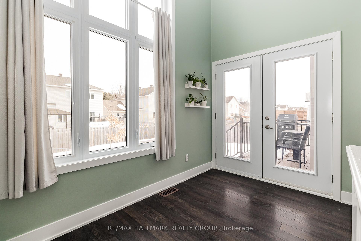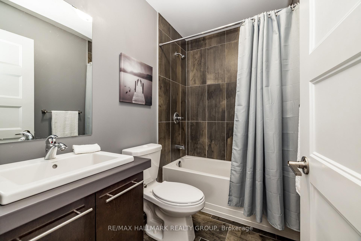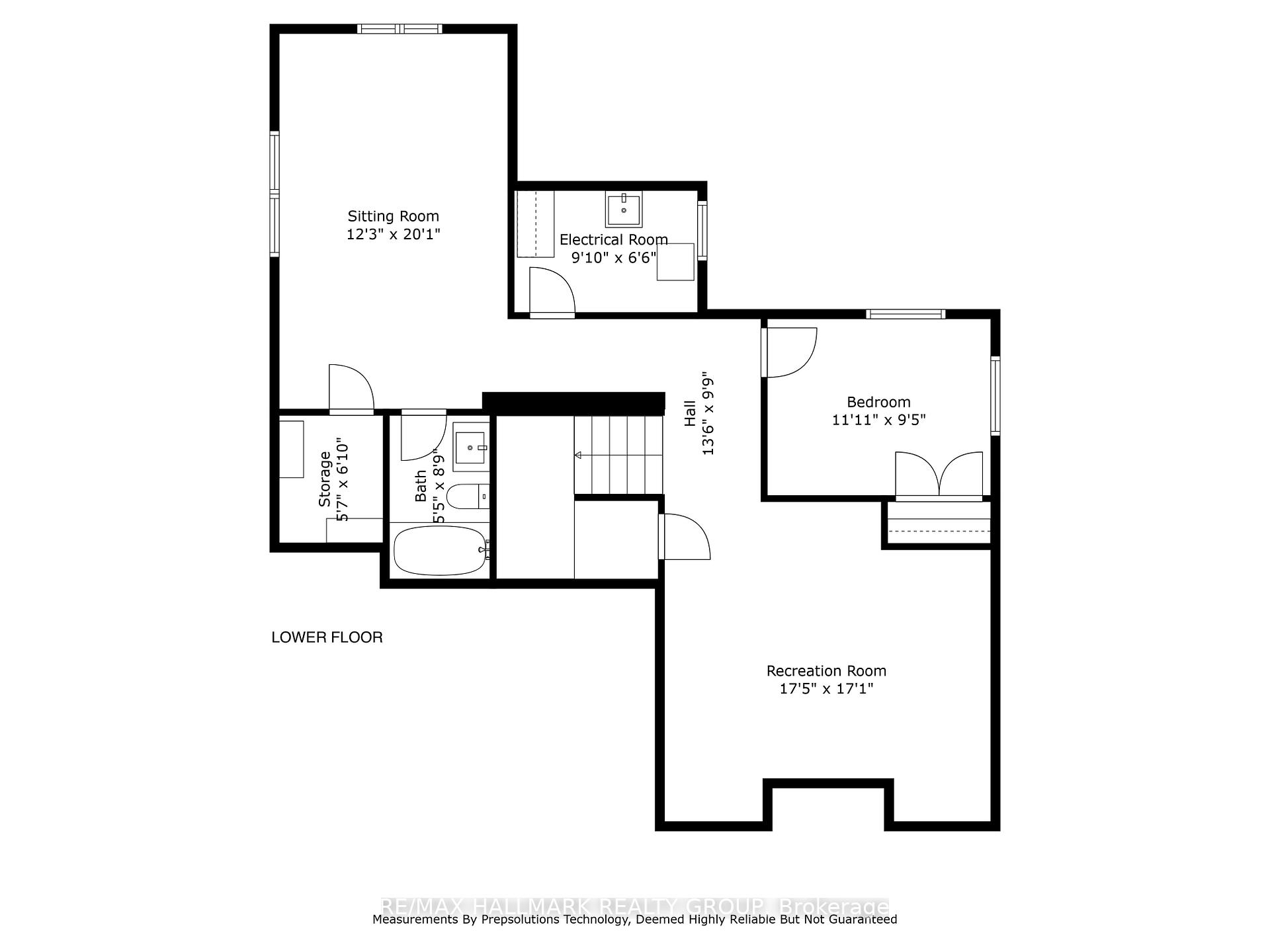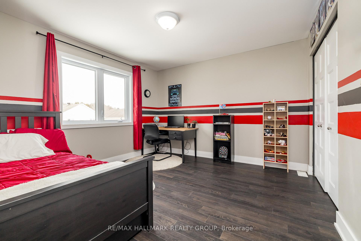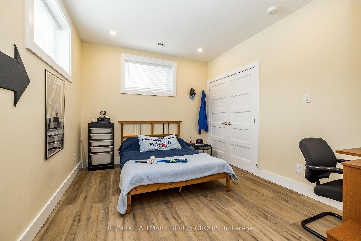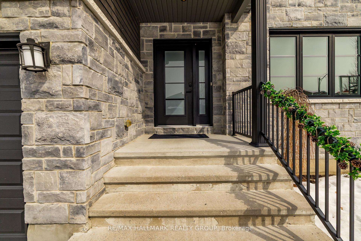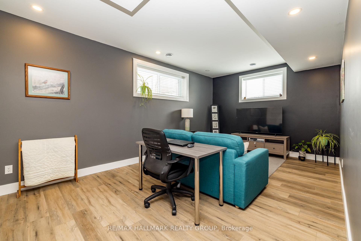$915,000
Available - For Sale
Listing ID: X12026299
87 Cobblestone Driv , Russell, K4R 0B2, Prescott and Rus
| Welcome to 87 Cobblestone, a gorgeous family home that combines elegance and functionality! Upon entering, you're greeted by a grand foyer with French doors that welcome you to the rest of the home. The main floor offers a versatile bedroom, ideal for a guest suite, or a home office for those working remotely or managing a home-based business. The open-concept design effortlessly blends the kitchen, family room, and dining area, while maintaining distinct spaces for each. The updated chef's kitchen is a culinary enthusiast's dream, featuring a large island with ample storage, modern stainless steel appliances, and soaring ceilings that enhance the sense of space. Completing the main floor are a full bathroom and a mudroom with access to the two car garage. Ascend the extra-wide staircase to the second floor, where you'll find four bedrooms, a convenient laundry room, and a 4 piece family bathroom. The primary bedroom offers a spacious walk-in closet and a 4 piece ensuite.The fully finished lower level extends the living space, featuring a rec room, sitting room, storage room, 4 piece bathroom, and a legal egress bedroom, providing flexibility for various living arrangements. Step outside to the fully fenced backyard, a haven for children and pets alike. The interlock stone patio is perfect for summer barbecues and outdoor entertaining. Located just east of Ottawa, Russell offers a very bilingual community set in a natural landscape. In 2018, Money Sense ranked Russell as the third-best place in Ontario to raise a family and the third-best place to live in Canada. Just a short walk to the grocery store, Tim Hortons and to the Conservation Area with picturesque nature trails, and a connection to the New York Central Fitness Trail. Whether you're a blended family, a multi-generational household, or simply seeking more space, 87 Cobblestone provides the ideal setting to create lasting memories. Don't miss the opportunity to make this exceptional property your new home! |
| Price | $915,000 |
| Taxes: | $5378.00 |
| Occupancy: | Owner |
| Address: | 87 Cobblestone Driv , Russell, K4R 0B2, Prescott and Rus |
| Directions/Cross Streets: | Olde Towne Ave & Craig Street |
| Rooms: | 8 |
| Rooms +: | 3 |
| Bedrooms: | 5 |
| Bedrooms +: | 1 |
| Family Room: | F |
| Basement: | Finished, Full |
| Level/Floor | Room | Length(ft) | Width(ft) | Descriptions | |
| Room 1 | Main | Foyer | 6.66 | 7.74 | Tile Floor, French Doors |
| Room 2 | Main | Bedroom | 11.91 | 12.6 | Double Closet |
| Room 3 | Main | Dining Ro | 11.91 | 12.07 | |
| Room 4 | Main | Living Ro | 12.23 | 13.25 | Fireplace |
| Room 5 | Main | Kitchen | 13.48 | 21.32 | Centre Island, Stainless Steel Appl |
| Room 6 | Main | Mud Room | 6.07 | 8.17 | Access To Garage |
| Room 7 | Main | Bathroom | 4.82 | 7.51 | 4 Pc Bath |
| Room 8 | Basement | Recreatio | 17.42 | 17.06 | |
| Room 9 | Basement | Bedroom | 11.91 | 9.41 | |
| Room 10 | Basement | Utility R | 9.84 | 6.56 | |
| Room 11 | Basement | Sitting | 12.23 | 20.07 | |
| Room 12 | Basement | Bathroom | 5.41 | 8.76 | 4 Pc Bath |
| Room 13 | Basement | Other | 5.58 | 6.82 | |
| Room 14 | Second | Primary B | 13.09 | 12.66 | Walk-In Closet(s) |
| Room 15 | Second | Bathroom | 5.51 | 8.76 | 4 Pc Ensuite |
| Washroom Type | No. of Pieces | Level |
| Washroom Type 1 | 4 | Main |
| Washroom Type 2 | 4 | Second |
| Washroom Type 3 | 4 | Basement |
| Washroom Type 4 | 0 | |
| Washroom Type 5 | 0 |
| Total Area: | 0.00 |
| Approximatly Age: | 6-15 |
| Property Type: | Detached |
| Style: | 2-Storey |
| Exterior: | Stone, Vinyl Siding |
| Garage Type: | Built-In |
| (Parking/)Drive: | Inside Ent |
| Drive Parking Spaces: | 4 |
| Park #1 | |
| Parking Type: | Inside Ent |
| Park #2 | |
| Parking Type: | Inside Ent |
| Park #3 | |
| Parking Type: | Private Do |
| Pool: | None |
| Approximatly Age: | 6-15 |
| Approximatly Square Footage: | 2500-3000 |
| Property Features: | Fenced Yard, School Bus Route |
| CAC Included: | N |
| Water Included: | N |
| Cabel TV Included: | N |
| Common Elements Included: | N |
| Heat Included: | N |
| Parking Included: | N |
| Condo Tax Included: | N |
| Building Insurance Included: | N |
| Fireplace/Stove: | Y |
| Heat Type: | Forced Air |
| Central Air Conditioning: | Central Air |
| Central Vac: | N |
| Laundry Level: | Syste |
| Ensuite Laundry: | F |
| Elevator Lift: | False |
| Sewers: | Sewer |
$
%
Years
This calculator is for demonstration purposes only. Always consult a professional
financial advisor before making personal financial decisions.
| Although the information displayed is believed to be accurate, no warranties or representations are made of any kind. |
| RE/MAX HALLMARK REALTY GROUP |
|
|

Dir:
416-828-2535
Bus:
647-462-9629
| Book Showing | Email a Friend |
Jump To:
At a Glance:
| Type: | Freehold - Detached |
| Area: | Prescott and Russell |
| Municipality: | Russell |
| Neighbourhood: | 601 - Village of Russell |
| Style: | 2-Storey |
| Approximate Age: | 6-15 |
| Tax: | $5,378 |
| Beds: | 5+1 |
| Baths: | 4 |
| Fireplace: | Y |
| Pool: | None |
Locatin Map:
Payment Calculator:

