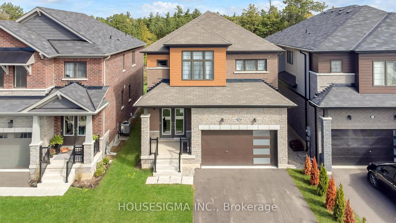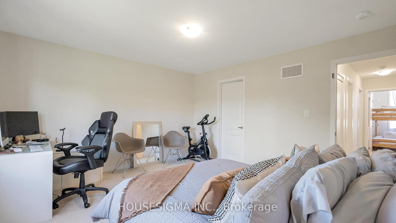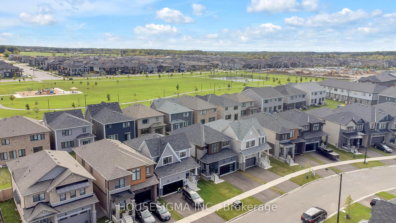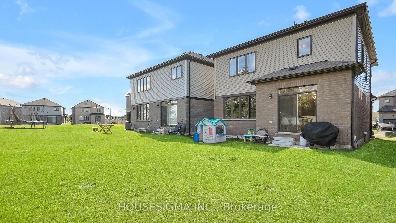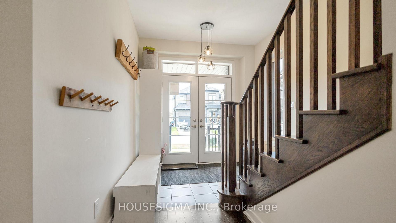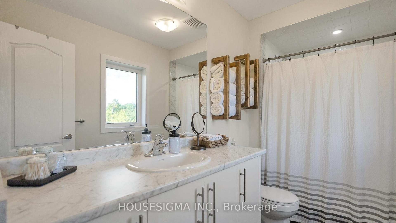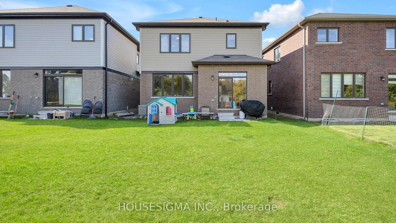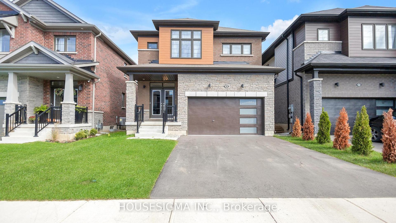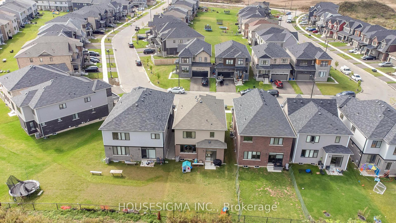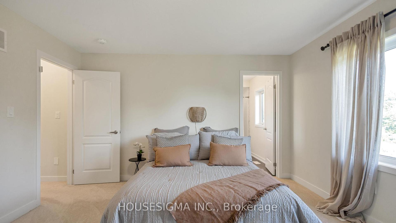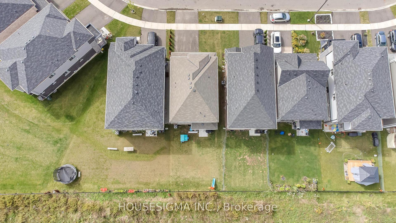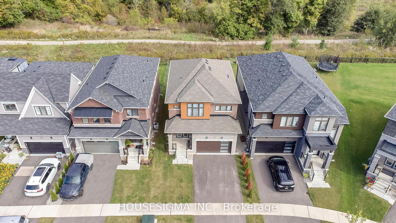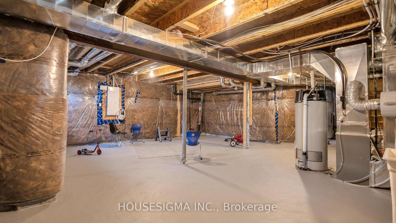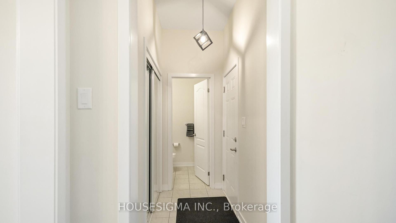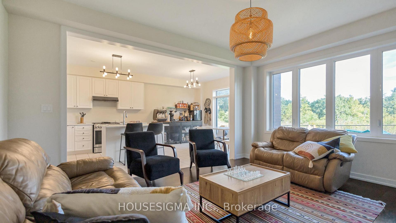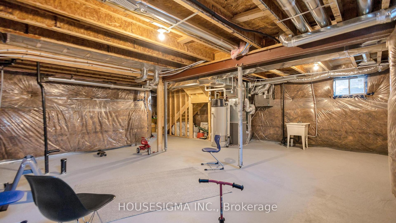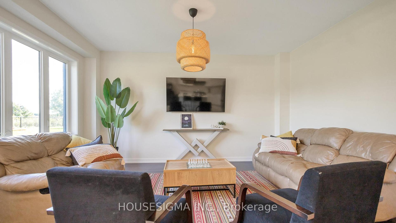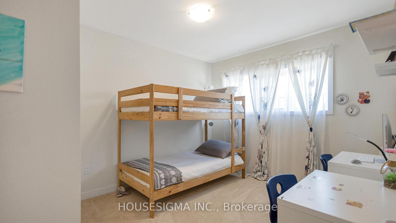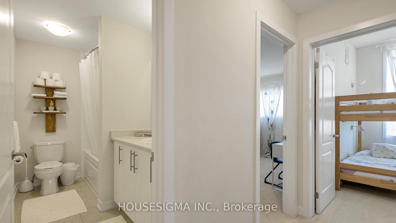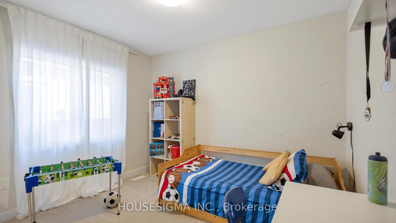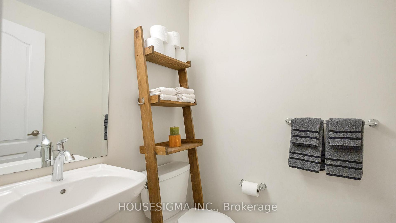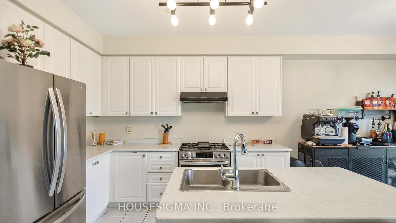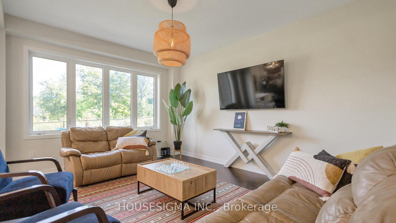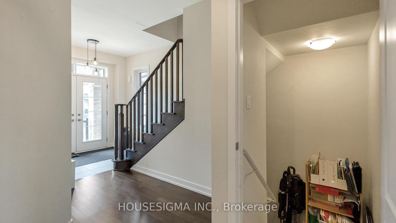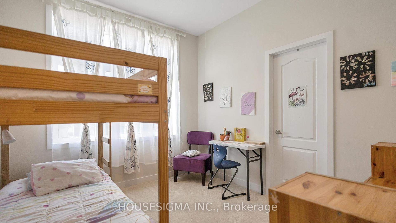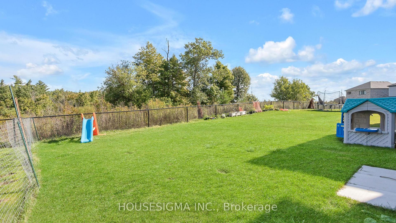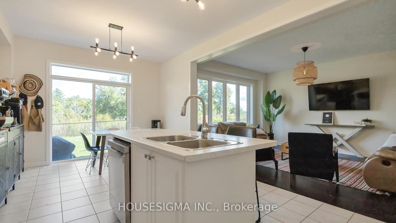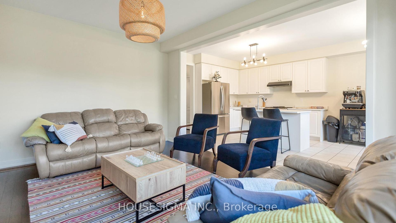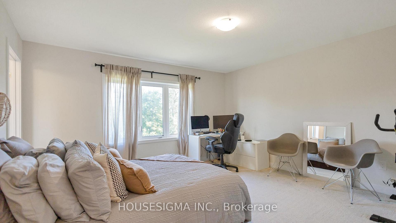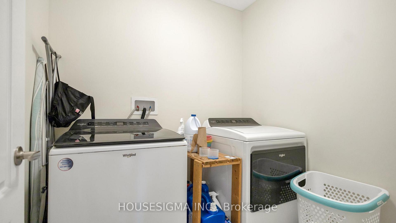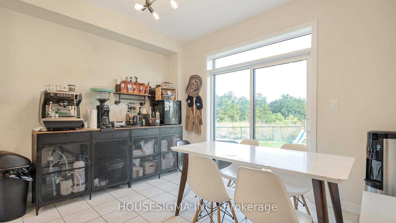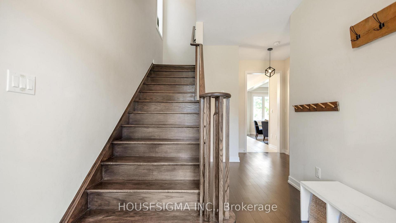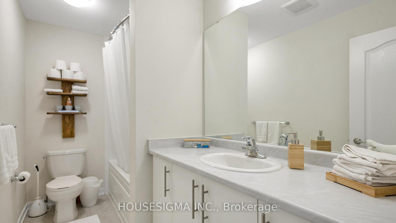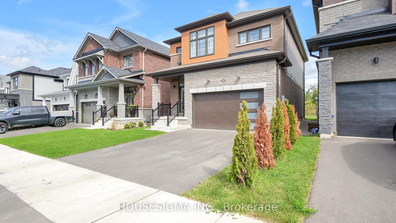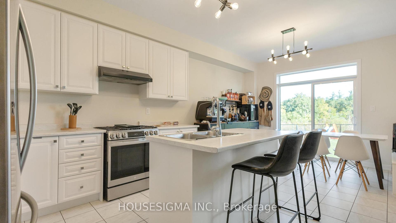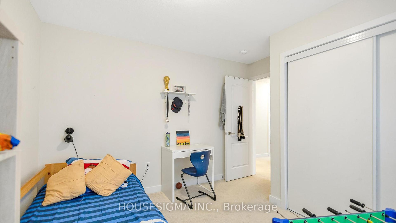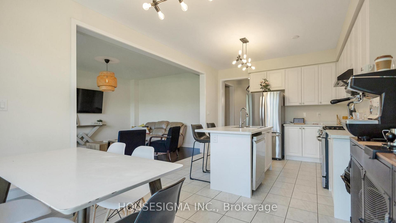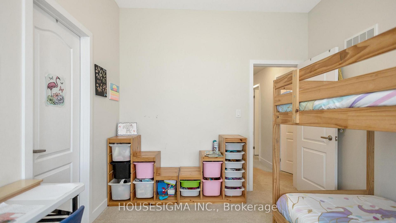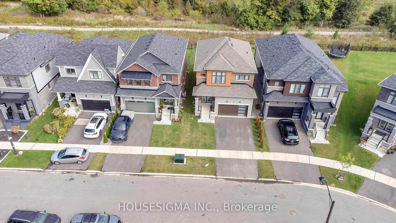$826,000
Available - For Sale
Listing ID: X10421567
46 Hawick Cres , Haldimand, N3W 0G5, Haldimand
| Introducing the Sumac Model: This 4-bedroom home, built in 2023 features a modern exterior and sits on a premium lot offering privacy and a wonderful view of trees and green space at back. Enjoy an Ensuite bathroom in the main bedroom, second-floor laundry, and a gourmet Gas Stove in the kitchen with stainless steel appliances. Elevate your lifestyle with premium amenities like a 200 AMP Panel, basement windows thoughtfully expanded to flood the lower level with natural light, above grade side entrance possible and rough-ins for an additional bathroom - perfect for creating extra family space or potentially generating income through Basement Apartment. Book your showing today! |
| Price | $826,000 |
| Taxes: | $5188.00 |
| Assessment Year: | 2024 |
| Occupancy: | Owner |
| Address: | 46 Hawick Cres , Haldimand, N3W 0G5, Haldimand |
| Directions/Cross Streets: | Whitehorn Cres & Maclachan Ave |
| Rooms: | 7 |
| Bedrooms: | 4 |
| Bedrooms +: | 0 |
| Family Room: | F |
| Basement: | Full, Unfinished |
| Level/Floor | Room | Length(ft) | Width(ft) | Descriptions | |
| Room 1 | Second | Bedroom | 14.5 | 13.48 | 3 Pc Ensuite, Broadloom, Walk-In Closet(s) |
| Room 2 | Second | Bedroom 2 | 10.5 | 10.5 | Broadloom |
| Room 3 | Second | Bedroom 3 | 10.17 | 10.99 | Broadloom, Walk-In Closet(s) |
| Room 4 | Second | Bedroom 4 | 10.99 | 9.51 | Broadloom |
| Room 5 | Main | Great Roo | 12.99 | 16.5 | Hardwood Floor, Large Window |
| Room 6 | Main | Kitchen | 12.33 | 10.5 | Tile Floor, Stainless Steel Appl, Centre Island |
| Room 7 | Main | Breakfast | 12.33 | 10.5 | Tile Floor, W/O To Patio |
| Washroom Type | No. of Pieces | Level |
| Washroom Type 1 | 3 | Second |
| Washroom Type 2 | 4 | Second |
| Washroom Type 3 | 2 | Main |
| Washroom Type 4 | 0 | |
| Washroom Type 5 | 0 | |
| Washroom Type 6 | 3 | Second |
| Washroom Type 7 | 4 | Second |
| Washroom Type 8 | 2 | Main |
| Washroom Type 9 | 0 | |
| Washroom Type 10 | 0 |
| Total Area: | 0.00 |
| Approximatly Age: | 0-5 |
| Property Type: | Detached |
| Style: | 2-Storey |
| Exterior: | Brick Front, Vinyl Siding |
| Garage Type: | Built-In |
| (Parking/)Drive: | Private Do |
| Drive Parking Spaces: | 2 |
| Park #1 | |
| Parking Type: | Private Do |
| Park #2 | |
| Parking Type: | Private Do |
| Park #3 | |
| Parking Type: | Front Yard |
| Pool: | None |
| Approximatly Age: | 0-5 |
| CAC Included: | N |
| Water Included: | N |
| Cabel TV Included: | N |
| Common Elements Included: | N |
| Heat Included: | N |
| Parking Included: | N |
| Condo Tax Included: | N |
| Building Insurance Included: | N |
| Fireplace/Stove: | N |
| Heat Type: | Forced Air |
| Central Air Conditioning: | Central Air |
| Central Vac: | N |
| Laundry Level: | Syste |
| Ensuite Laundry: | F |
| Sewers: | Sewer |
$
%
Years
This calculator is for demonstration purposes only. Always consult a professional
financial advisor before making personal financial decisions.
| Although the information displayed is believed to be accurate, no warranties or representations are made of any kind. |
| HOUSESIGMA INC. |
|
|

Dir:
416-828-2535
Bus:
647-462-9629
| Virtual Tour | Book Showing | Email a Friend |
Jump To:
At a Glance:
| Type: | Freehold - Detached |
| Area: | Haldimand |
| Municipality: | Haldimand |
| Neighbourhood: | Haldimand |
| Style: | 2-Storey |
| Approximate Age: | 0-5 |
| Tax: | $5,188 |
| Beds: | 4 |
| Baths: | 3 |
| Fireplace: | N |
| Pool: | None |
Locatin Map:
Payment Calculator:

