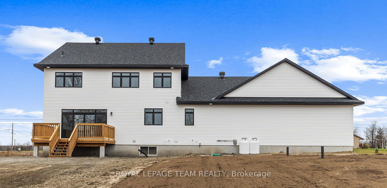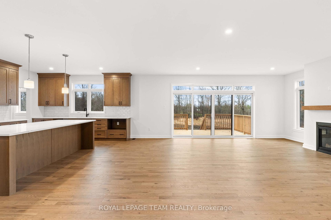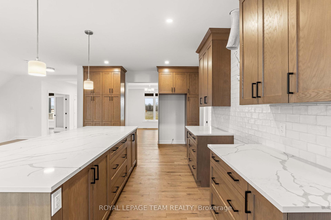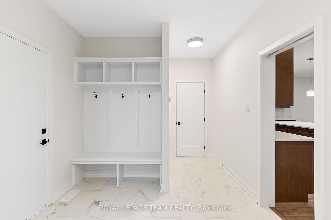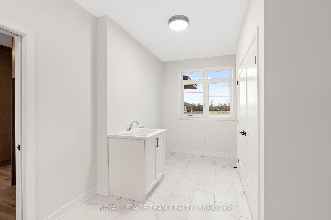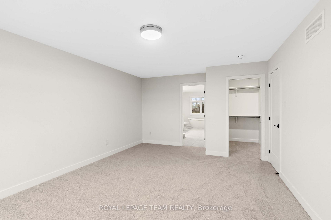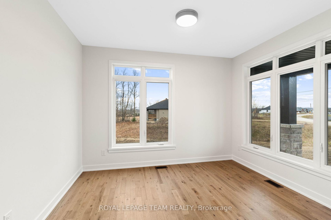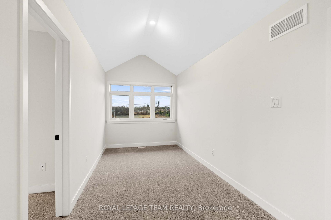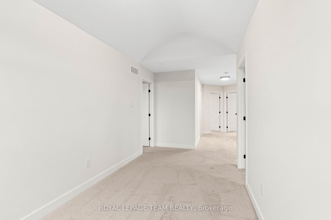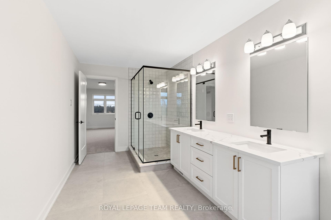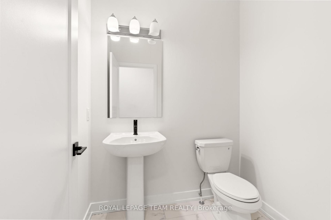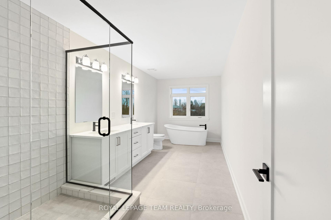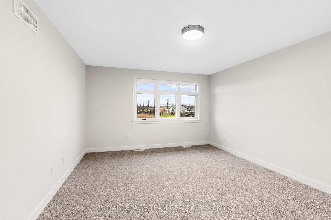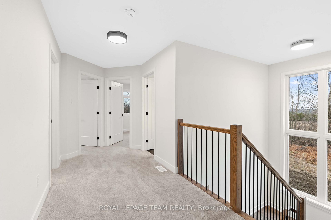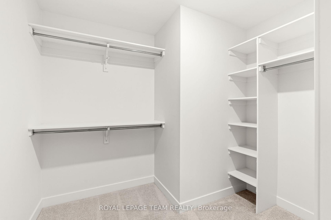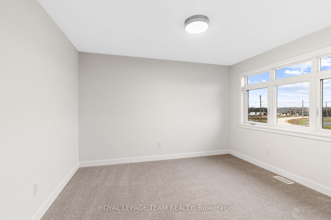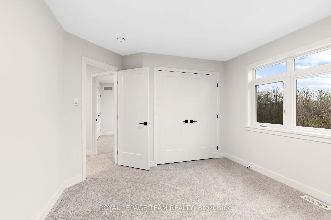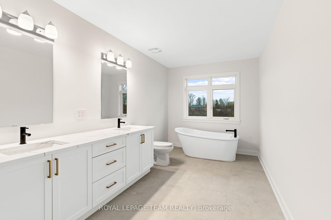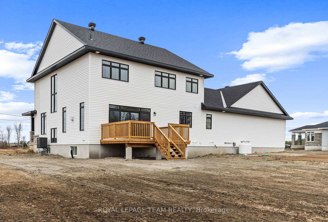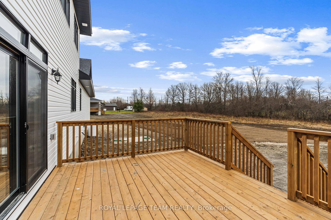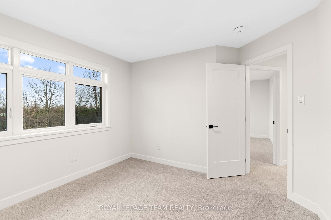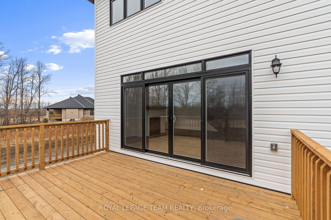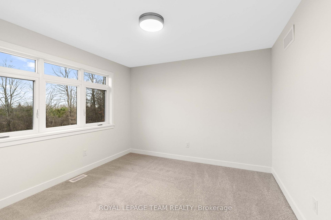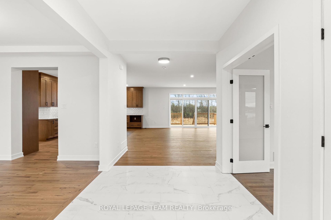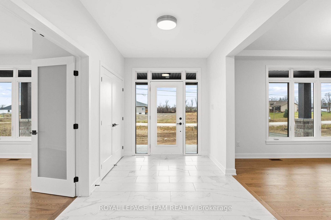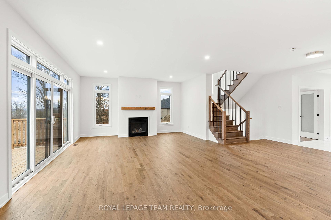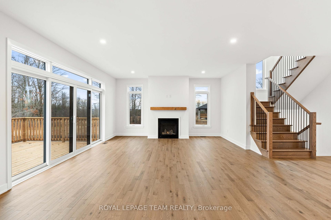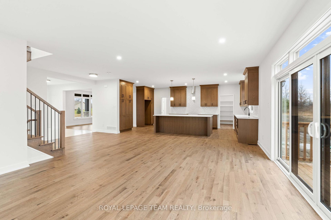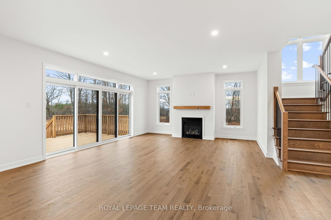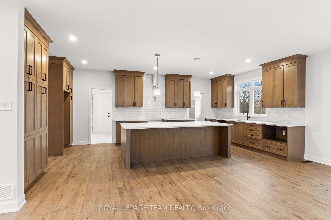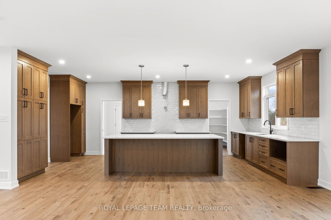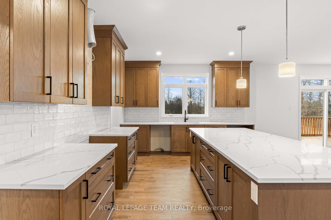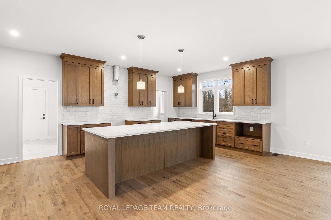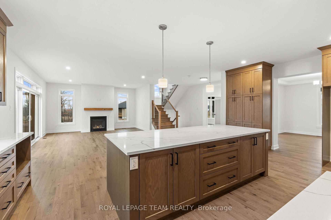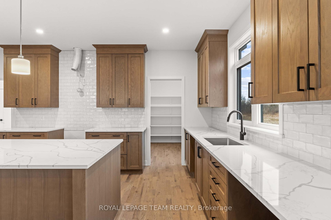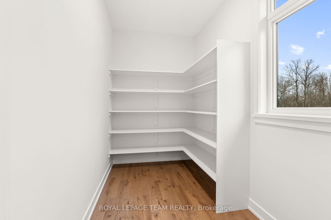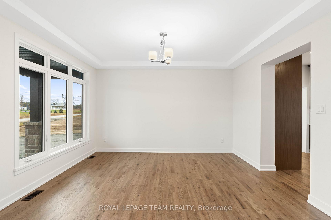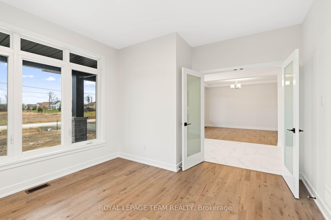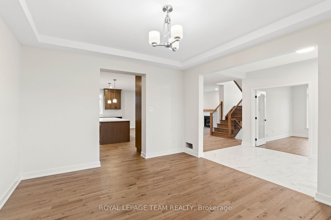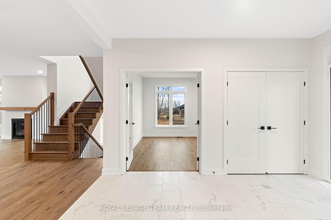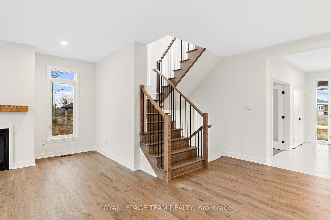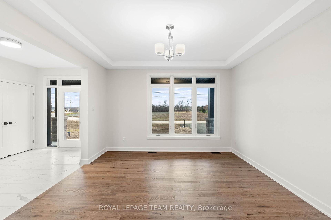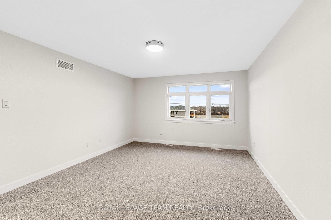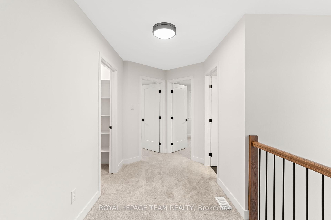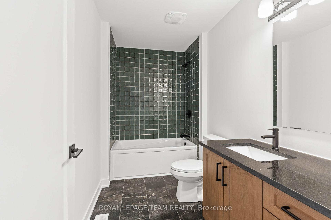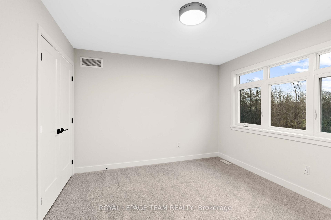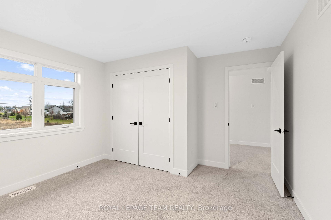$1,239,900
Available - For Sale
Listing ID: X12072084
162 JAMES ANDREW Way , Beckwith, K7A 4S7, Lanark
| Situated on a 3.7-acre lot in Goodwood Estates, this Featherston model by Mackie Homes is currently under construction and offers approximately 2,973 sq ft of living space. Set in a peaceful rural setting, the property is within convenient reach of shopping, dining, recreation, and services in both Carleton Place and Smiths Falls. This well-designed two-storey home highlights quality craftsmanship and thoughtful finishes throughout. The family-oriented layout includes four bedrooms, three bathrooms, and a main level office that overlooks the front of the home. A formal dining room provides an ideal space for entertaining, while the kitchen is equipped with generous prep and storage areas, a walk-in pantry, and a large centre island that is well-suited for everyday meals or hosting. The kitchen flows seamlessly into the great room, which features a cozy fireplace and access to the rear deck and backyard. A spacious family entrance off the three-car garage adds everyday convenience, connecting to the powder room and laundry area. On the second level, the primary bedroom offers a walk-in closet and a 5-pc ensuite complete with a soaker bathtub, separate shower, and a vanity with dual sinks. A sitting room, three secondary bedrooms, and a 4-pc bathroom complete the second level. |
| Price | $1,239,900 |
| Taxes: | $0.00 |
| Occupancy: | Vacant |
| Address: | 162 JAMES ANDREW Way , Beckwith, K7A 4S7, Lanark |
| Lot Size: | 50.20 x 545.11 (Feet) |
| Acreage: | 2-4.99 |
| Directions/Cross Streets: | Richmond Road. |
| Rooms: | 9 |
| Rooms +: | 0 |
| Bedrooms: | 4 |
| Bedrooms +: | 0 |
| Family Room: | F |
| Basement: | Full, Unfinished |
| Level/Floor | Room | Length(ft) | Width(ft) | Descriptions | |
| Room 1 | Main | Foyer | 7.81 | 12.5 | |
| Room 2 | Main | Office | 9.91 | 12.07 | |
| Room 3 | Main | Dining Ro | 13.15 | 14.07 | |
| Room 4 | Main | Great Roo | 19.06 | 16.4 | |
| Room 5 | Main | Kitchen | 13.15 | 22.07 | |
| Room 6 | Main | Pantry | 9.48 | 5.74 | |
| Room 7 | Main | Bathroom | 5.05 | 6.13 | |
| Room 8 | Main | Mud Room | 9.41 | 16.47 | |
| Room 9 | Second | Primary B | 12.82 | 16.07 | |
| Room 10 | Second | Bathroom | 7.97 | 18.4 | 5 Pc Ensuite |
| Room 11 | Second | Sitting | 7.81 | 13.48 | |
| Room 12 | Second | Bedroom | 9.97 | 12.23 | |
| Room 13 | Second | Bedroom | 11.64 | 11.05 | |
| Room 14 | Second | Bedroom | 11.74 | 11.05 |
| Washroom Type | No. of Pieces | Level |
| Washroom Type 1 | 2 | |
| Washroom Type 2 | 5 | |
| Washroom Type 3 | 4 | |
| Washroom Type 4 | 0 | |
| Washroom Type 5 | 0 | |
| Washroom Type 6 | 2 | |
| Washroom Type 7 | 5 | |
| Washroom Type 8 | 4 | |
| Washroom Type 9 | 0 | |
| Washroom Type 10 | 0 |
| Total Area: | 0.00 |
| Approximatly Age: | New |
| Property Type: | Detached |
| Style: | 2-Storey |
| Exterior: | Stone, Vinyl Siding |
| Garage Type: | Attached |
| (Parking/)Drive: | Inside Ent |
| Drive Parking Spaces: | 4 |
| Park #1 | |
| Parking Type: | Inside Ent |
| Park #2 | |
| Parking Type: | Inside Ent |
| Park #3 | |
| Parking Type: | Private Do |
| Pool: | None |
| Approximatly Age: | New |
| Approximatly Square Footage: | 2500-3000 |
| CAC Included: | N |
| Water Included: | N |
| Cabel TV Included: | N |
| Common Elements Included: | N |
| Heat Included: | N |
| Parking Included: | N |
| Condo Tax Included: | N |
| Building Insurance Included: | N |
| Fireplace/Stove: | Y |
| Heat Type: | Forced Air |
| Central Air Conditioning: | Central Air |
| Central Vac: | N |
| Laundry Level: | Syste |
| Ensuite Laundry: | F |
| Sewers: | Septic |
| Water: | Drilled W |
| Water Supply Types: | Drilled Well |
$
%
Years
This calculator is for demonstration purposes only. Always consult a professional
financial advisor before making personal financial decisions.
| Although the information displayed is believed to be accurate, no warranties or representations are made of any kind. |
| ROYAL LEPAGE TEAM REALTY |
|
|

Dir:
Lot Size Irreg
| Book Showing | Email a Friend |
Jump To:
At a Glance:
| Type: | Freehold - Detached |
| Area: | Lanark |
| Municipality: | Beckwith |
| Neighbourhood: | 910 - Beckwith Twp |
| Style: | 2-Storey |
| Lot Size: | 50.20 x 545.11(Feet) |
| Approximate Age: | New |
| Beds: | 4 |
| Baths: | 3 |
| Fireplace: | Y |
| Pool: | None |
Locatin Map:
Payment Calculator:

