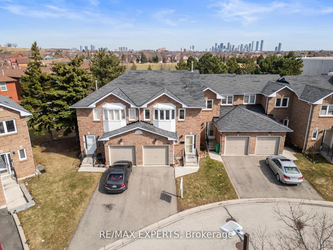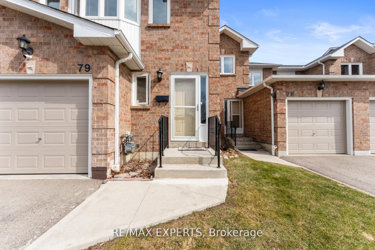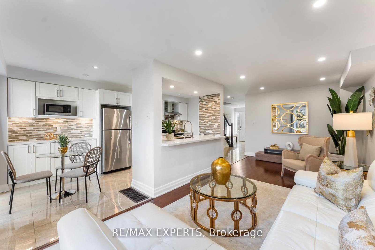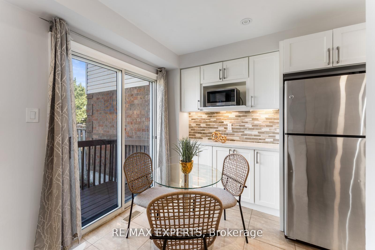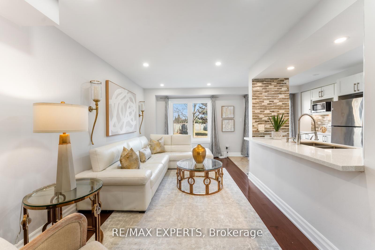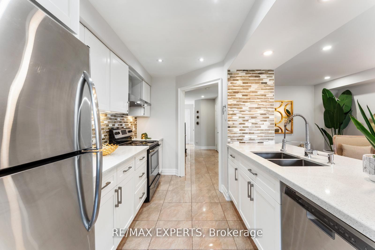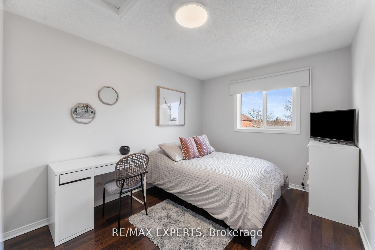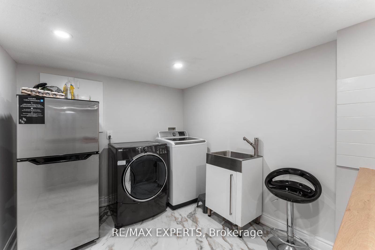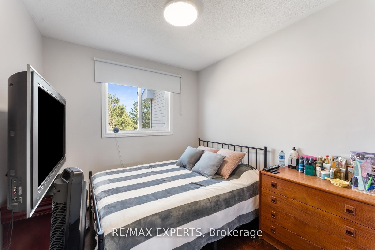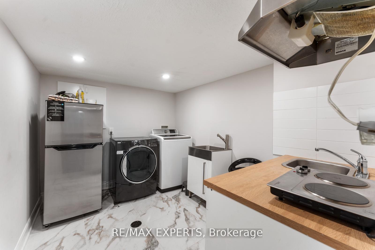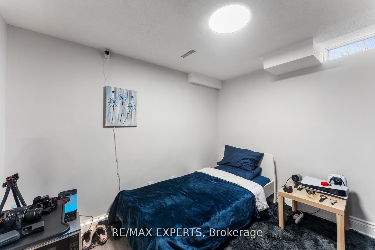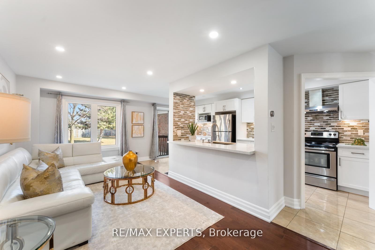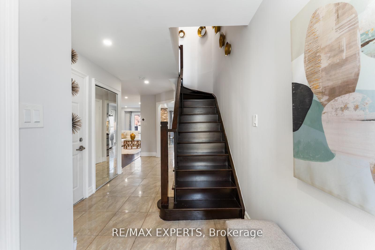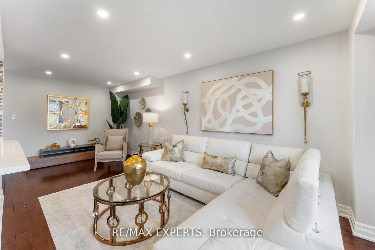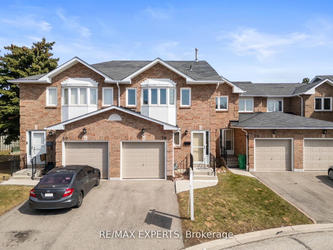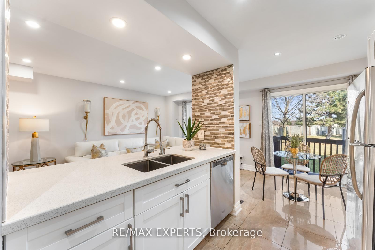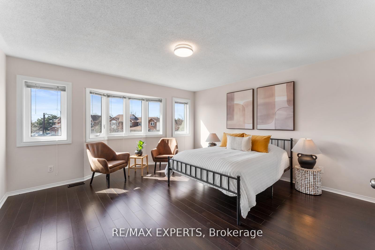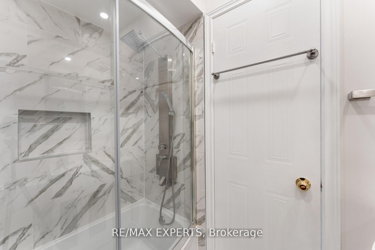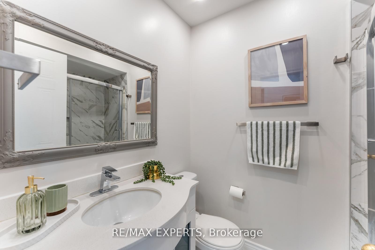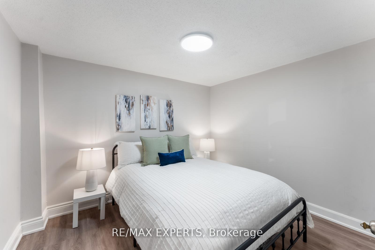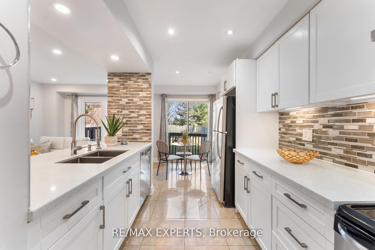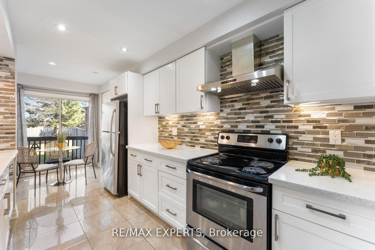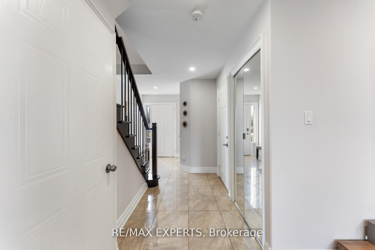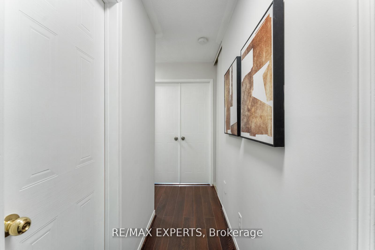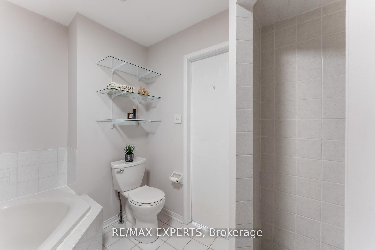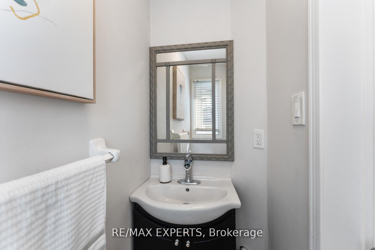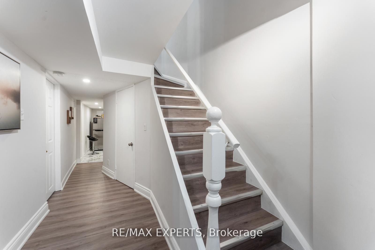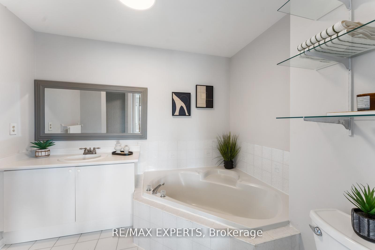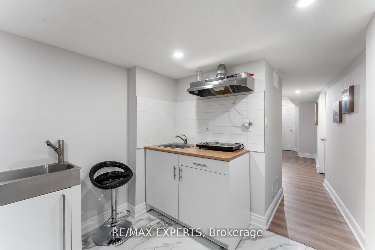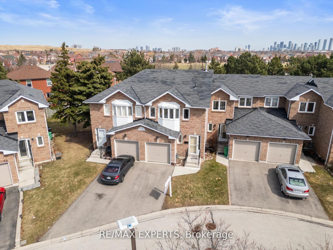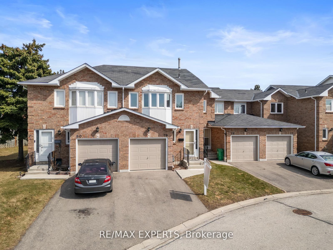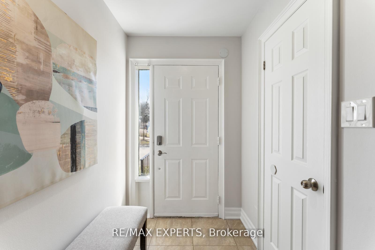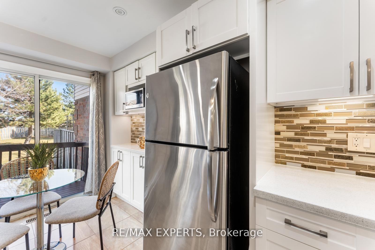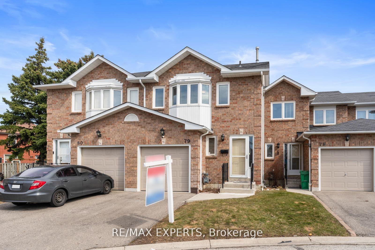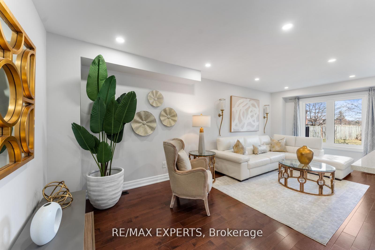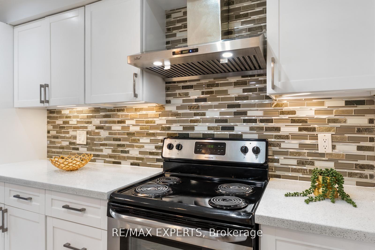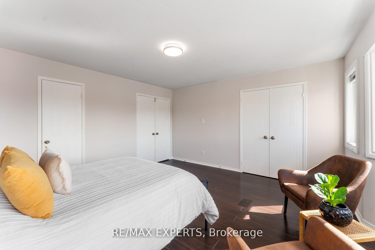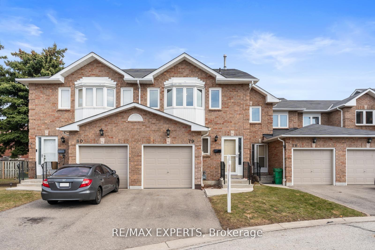$869,999
Available - For Sale
Listing ID: W12072078
1484 Torrington Driv , Mississauga, L5V 1Y2, Peel
| Fully renovated 5 bedroom townhouse with incredible flexibility! Featuring 3 spacious bedrooms on the main floor and 2 more in the finished basement, this home is perfect for families needing extra space or buyers looking to offset their mortgage with rental potential. Enjoy a bright open-concept layout, pot lights throughout, modern finishes, and a large backyard ideal for entertaining or relaxing. Whether you're upsizing, investing, or searching for a home that offers room to grow, this one checks all the boxes. A must-see! |
| Price | $869,999 |
| Taxes: | $3429.18 |
| Occupancy: | Owner |
| Address: | 1484 Torrington Driv , Mississauga, L5V 1Y2, Peel |
| Postal Code: | L5V 1Y2 |
| Province/State: | Peel |
| Directions/Cross Streets: | Bristol and Creditview |
| Level/Floor | Room | Length(ft) | Width(ft) | Descriptions | |
| Room 1 | Main | Living Ro | 21.65 | 9.51 | Hardwood Floor, Combined w/Dining, Open Concept |
| Room 2 | Main | Dining Ro | 6.89 | 9.18 | Ceramic Floor, Combined w/Kitchen, Open Concept |
| Room 3 | Main | Kitchen | 18.04 | 8.53 | Ceramic Floor, Combined w/Living, Open Concept |
| Room 4 | Second | Primary B | 14.76 | 15.09 | Laminate, 5 Pc Ensuite, Walk-In Closet(s) |
| Room 5 | Second | Bedroom 2 | 9.51 | 14.1 | Laminate, Closet, Window |
| Room 6 | Second | Bedroom 3 | 8.53 | 10.5 | Laminate, Closet, Window |
| Room 7 | Basement | Bedroom 4 | 10.82 | 9.51 | Laminate |
| Room 8 | Basement | Bedroom 5 | 9.84 | 9.18 | Laminate |
| Washroom Type | No. of Pieces | Level |
| Washroom Type 1 | 2 | Main |
| Washroom Type 2 | 4 | Second |
| Washroom Type 3 | 4 | Basement |
| Washroom Type 4 | 0 | |
| Washroom Type 5 | 0 | |
| Washroom Type 6 | 2 | Main |
| Washroom Type 7 | 4 | Second |
| Washroom Type 8 | 4 | Basement |
| Washroom Type 9 | 0 | |
| Washroom Type 10 | 0 |
| Total Area: | 0.00 |
| Washrooms: | 4 |
| Heat Type: | Forced Air |
| Central Air Conditioning: | Central Air |
$
%
Years
This calculator is for demonstration purposes only. Always consult a professional
financial advisor before making personal financial decisions.
| Although the information displayed is believed to be accurate, no warranties or representations are made of any kind. |
| RE/MAX EXPERTS |
|
|

Dir:
416-828-2535
Bus:
647-462-9629
| Book Showing | Email a Friend |
Jump To:
At a Glance:
| Type: | Com - Condo Townhouse |
| Area: | Peel |
| Municipality: | Mississauga |
| Neighbourhood: | East Credit |
| Style: | 2-Storey |
| Tax: | $3,429.18 |
| Maintenance Fee: | $425 |
| Beds: | 3+2 |
| Baths: | 4 |
| Fireplace: | N |
Locatin Map:
Payment Calculator:

