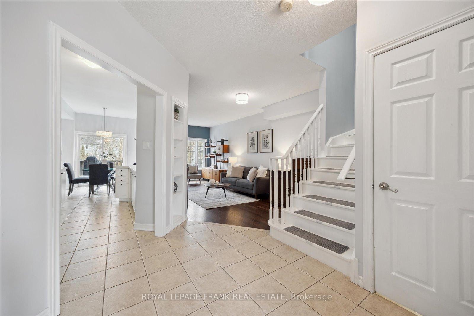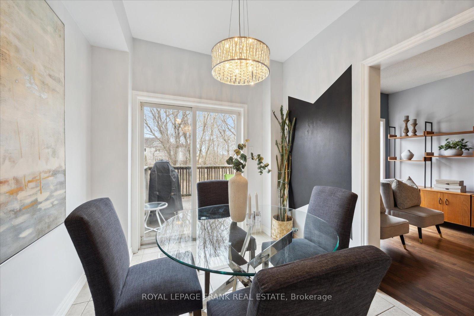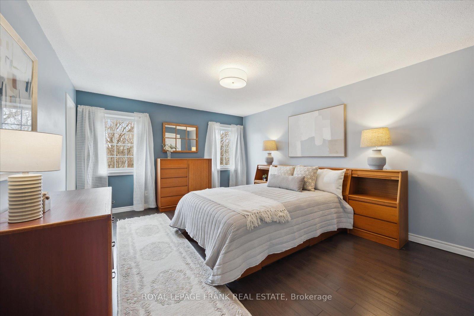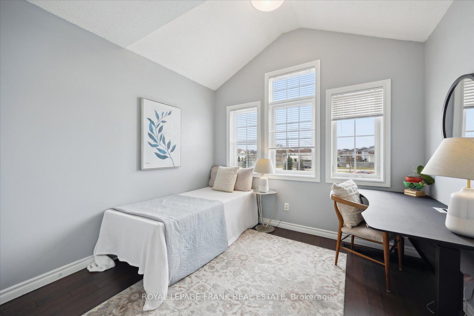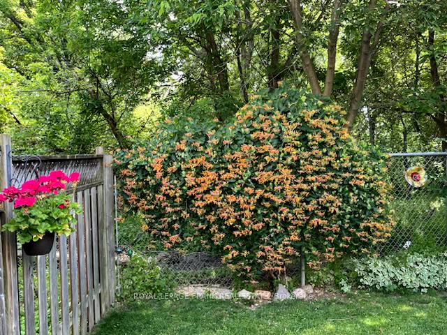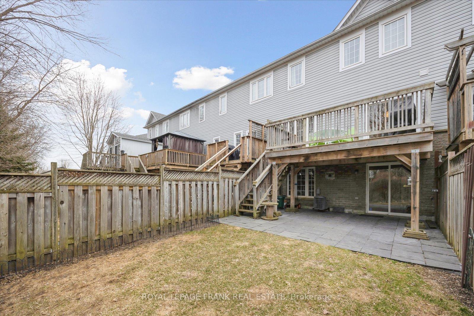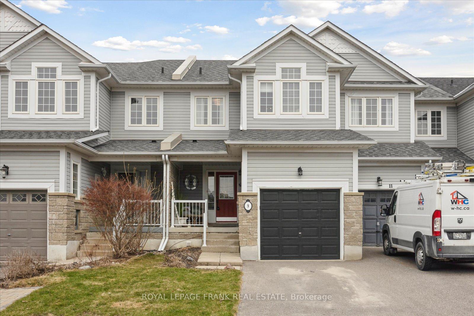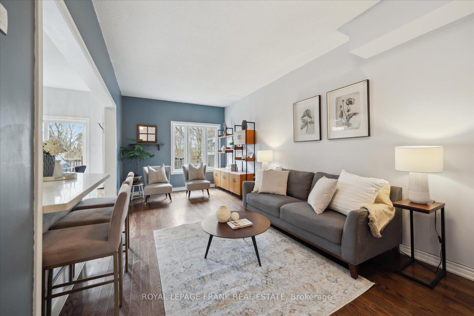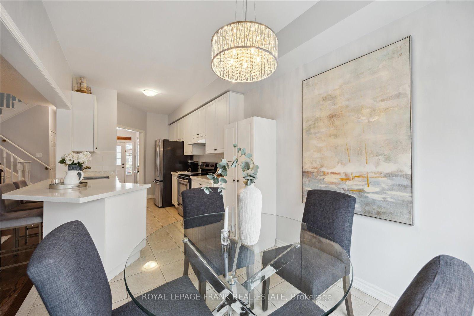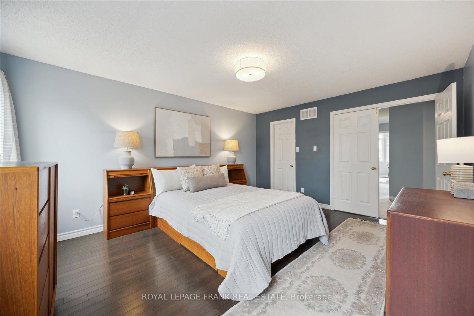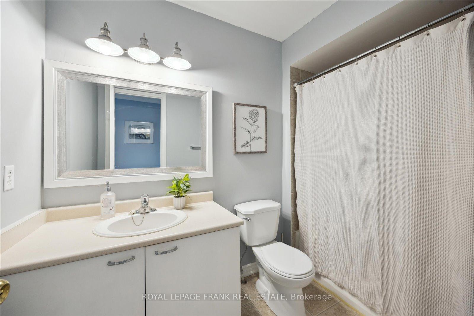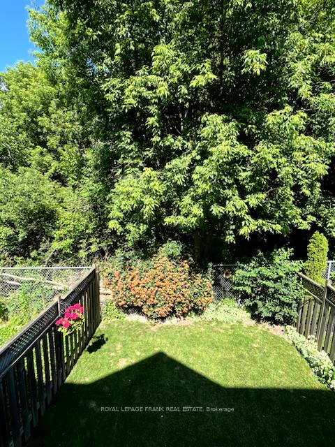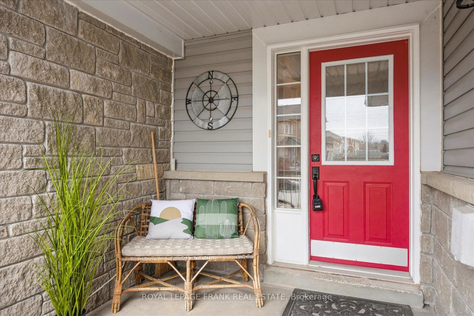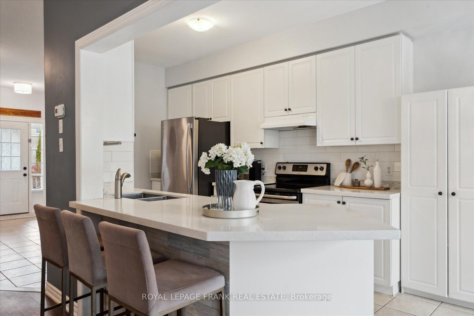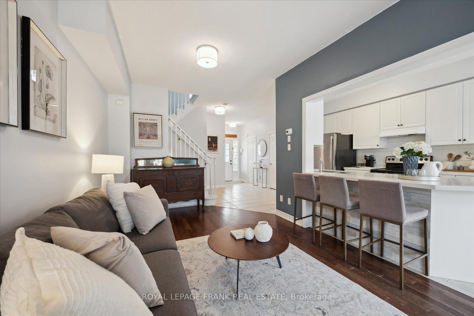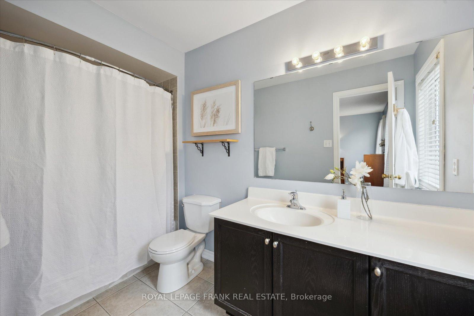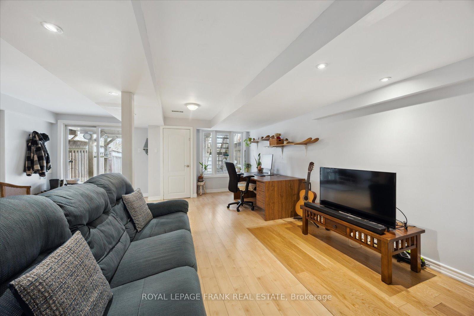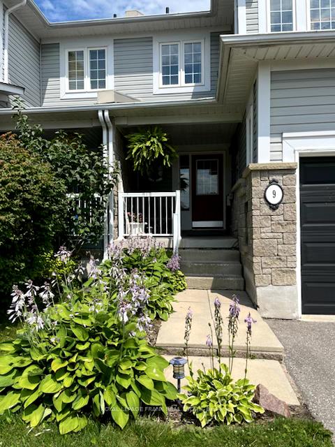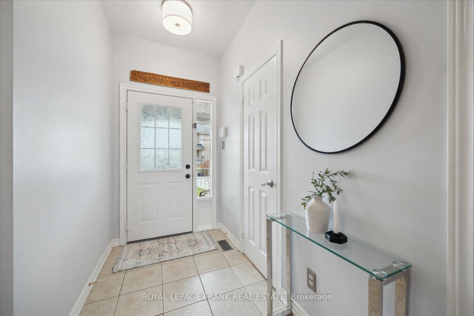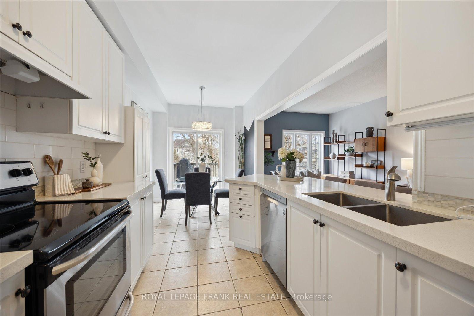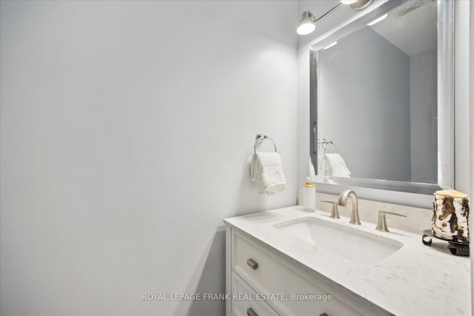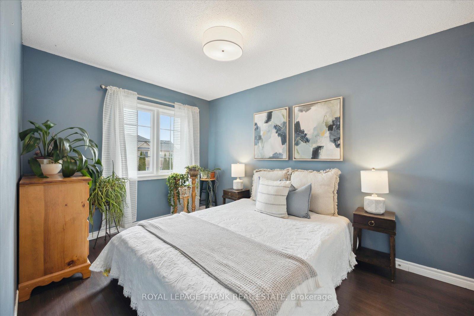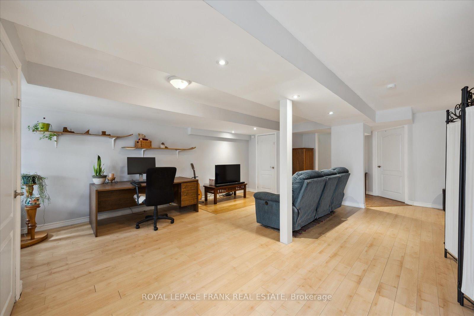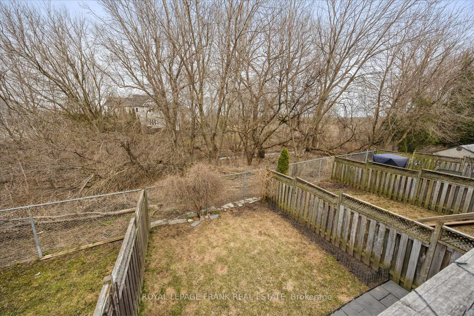$729,900
Available - For Sale
Listing ID: E12071856
9 Taft Plac , Clarington, L1C 5M6, Durham
| This Lovely 3 Bedroom, 3 Bathroom Home on a Cul-de-Sac, Backing on to a Ravine, will not Disappoint! Nearly 1500 sqft Plus Finished W/O Basement Offers Space for Everyone & Great for Entertaining! Inviting Open Concept Main Floor Features a Beautifully Renovated Eat-In Kitchen with Quartz Countertops and Breakfast Bar & Lots of Storage, with Walk Out to Deck Overlooking Trees & Green Space! Lots of Space for a Large Living Room, Or Make it a Living / Dining Room Combo! 2 Piece Powder Room Completes the Main Floor. Upstairs You Will Find an Oversized Primary Bedroom with Walk-In Closet and 4pc Ensuite; 2 Additional Spacious Bedrooms, One with Vaulted Ceilings, As well as a 2nd Full Bathroom. The Basement is Finished and Features a Walk Out to a Stunning Slate Stone Patio and Fully Fenced Yard to Enjoy Your Private Peaceful Retreat with No Neighbours Behind. Single Car Garage with Parking for 2 in the Driveway. Roof Shingles (2020), Dishwasher(2021) & Dryer (2022). Freehold with no monthly fees. Welcoming Neighbourhood that is Minutes to Schools, Parks, Shopping & Dining. |
| Price | $729,900 |
| Taxes: | $3989.75 |
| Occupancy: | Owner |
| Address: | 9 Taft Plac , Clarington, L1C 5M6, Durham |
| Directions/Cross Streets: | Longworth Ave / Mearns Ave |
| Rooms: | 6 |
| Rooms +: | 1 |
| Bedrooms: | 3 |
| Bedrooms +: | 0 |
| Family Room: | F |
| Basement: | Finished, Walk-Out |
| Level/Floor | Room | Length(ft) | Width(ft) | Descriptions | |
| Room 1 | Main | Living Ro | 22.76 | 9.94 | Open Concept, Hardwood Floor, Overlooks Ravine |
| Room 2 | Main | Kitchen | 20.01 | 8.13 | Eat-in Kitchen, W/O To Deck, Breakfast Bar |
| Room 3 | Second | Primary B | 15.06 | 12.99 | 4 Pc Ensuite, Walk-In Closet(s), Overlooks Ravine |
| Room 4 | Second | Bedroom 2 | 11.97 | 8.92 | Vaulted Ceiling(s), Laminate |
| Room 5 | Second | Bedroom 3 | 10 | 9.87 | Double Closet, Laminate |
| Room 6 | Basement | Recreatio | 24.37 | 18.17 | W/O To Patio, Laminate, Pot Lights |
| Washroom Type | No. of Pieces | Level |
| Washroom Type 1 | 4 | Second |
| Washroom Type 2 | 2 | Main |
| Washroom Type 3 | 0 | |
| Washroom Type 4 | 0 | |
| Washroom Type 5 | 0 |
| Total Area: | 0.00 |
| Property Type: | Att/Row/Townhouse |
| Style: | 2-Storey |
| Exterior: | Brick, Vinyl Siding |
| Garage Type: | Attached |
| (Parking/)Drive: | Private |
| Drive Parking Spaces: | 2 |
| Park #1 | |
| Parking Type: | Private |
| Park #2 | |
| Parking Type: | Private |
| Pool: | None |
| Approximatly Square Footage: | 1100-1500 |
| Property Features: | Cul de Sac/D, Fenced Yard |
| CAC Included: | N |
| Water Included: | N |
| Cabel TV Included: | N |
| Common Elements Included: | N |
| Heat Included: | N |
| Parking Included: | N |
| Condo Tax Included: | N |
| Building Insurance Included: | N |
| Fireplace/Stove: | N |
| Heat Type: | Forced Air |
| Central Air Conditioning: | Central Air |
| Central Vac: | N |
| Laundry Level: | Syste |
| Ensuite Laundry: | F |
| Elevator Lift: | False |
| Sewers: | Sewer |
$
%
Years
This calculator is for demonstration purposes only. Always consult a professional
financial advisor before making personal financial decisions.
| Although the information displayed is believed to be accurate, no warranties or representations are made of any kind. |
| ROYAL LEPAGE FRANK REAL ESTATE |
|
|

Dir:
416-828-2535
Bus:
647-462-9629
| Virtual Tour | Book Showing | Email a Friend |
Jump To:
At a Glance:
| Type: | Freehold - Att/Row/Townhouse |
| Area: | Durham |
| Municipality: | Clarington |
| Neighbourhood: | Bowmanville |
| Style: | 2-Storey |
| Tax: | $3,989.75 |
| Beds: | 3 |
| Baths: | 3 |
| Fireplace: | N |
| Pool: | None |
Locatin Map:
Payment Calculator:

