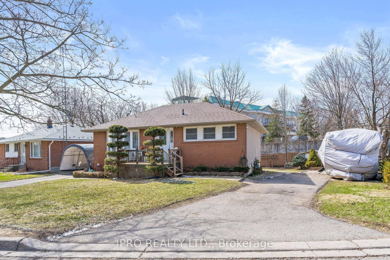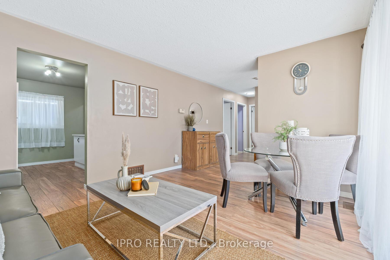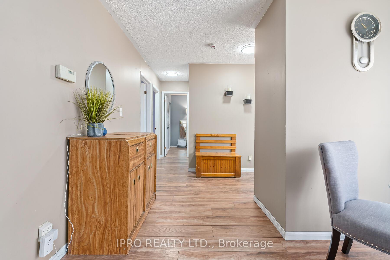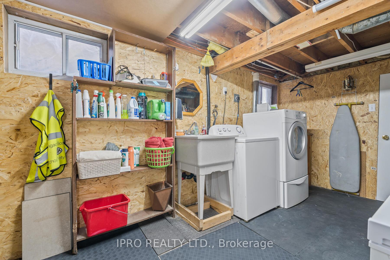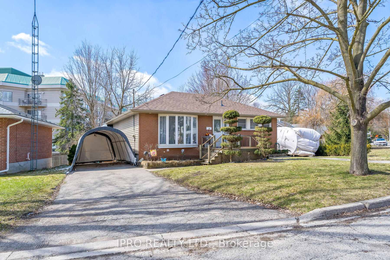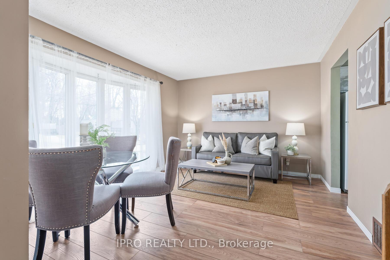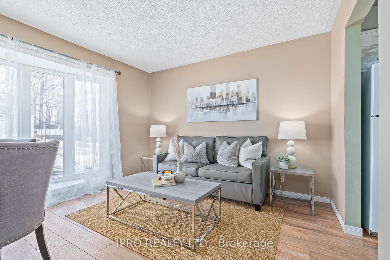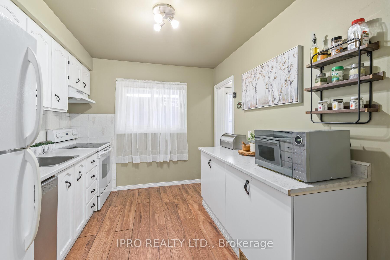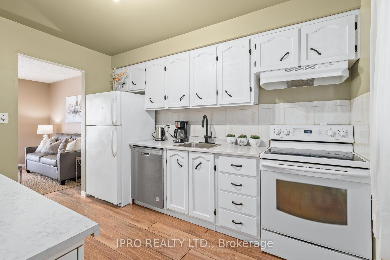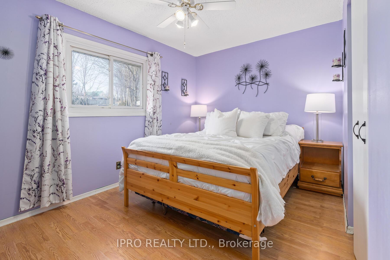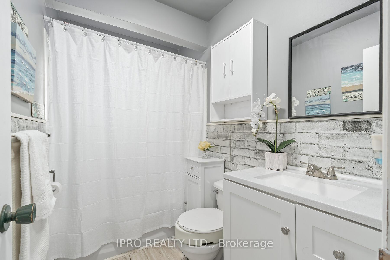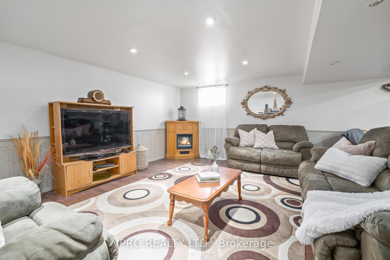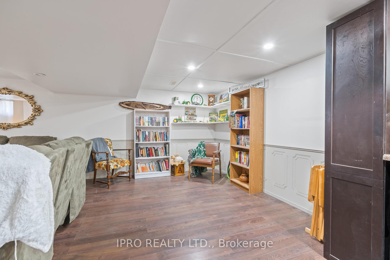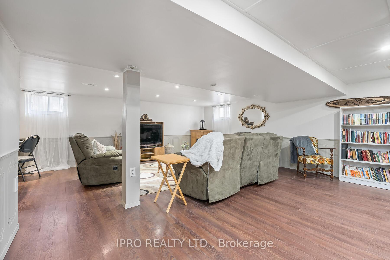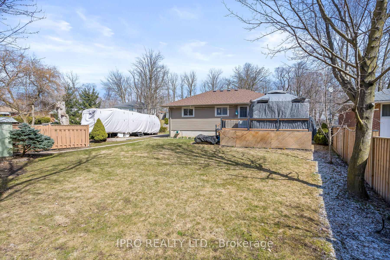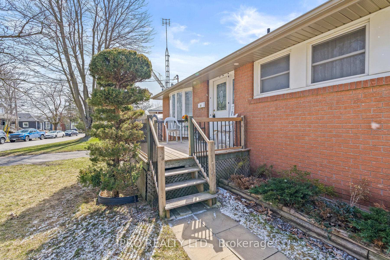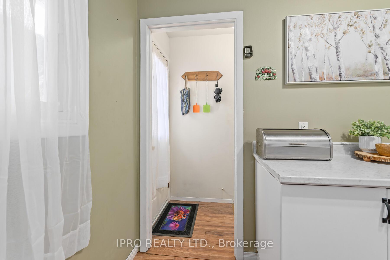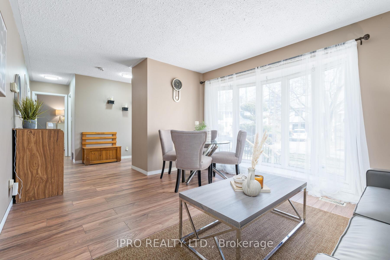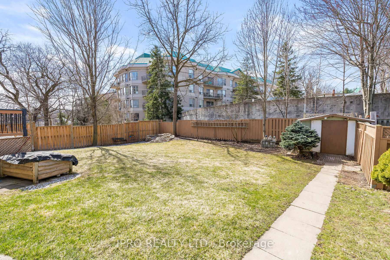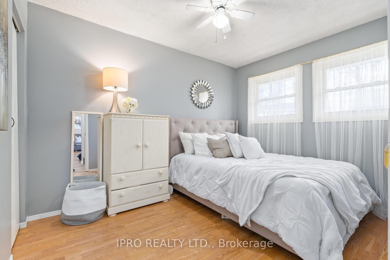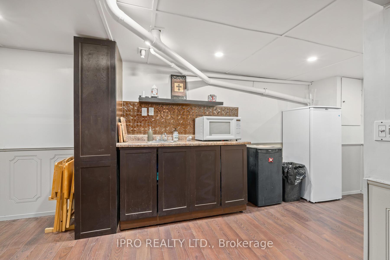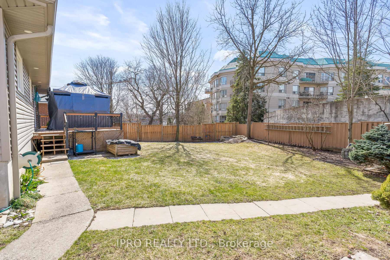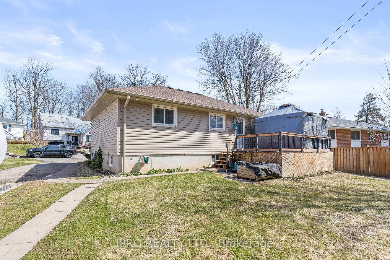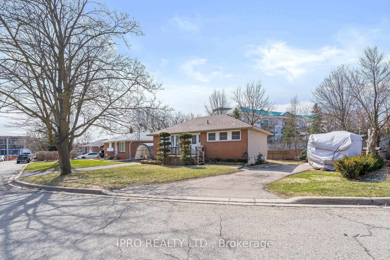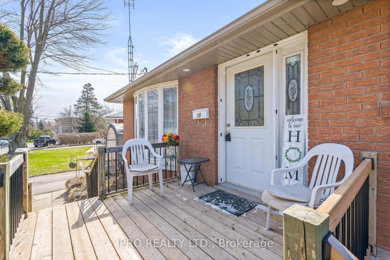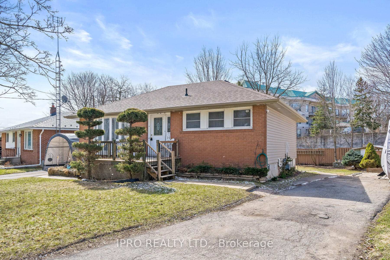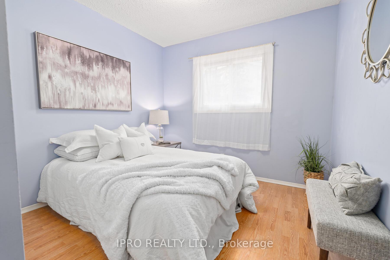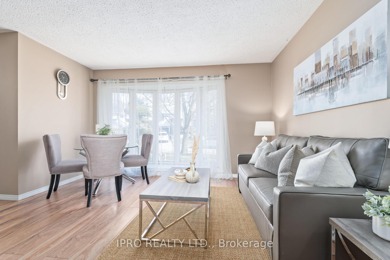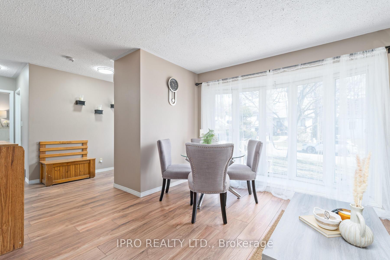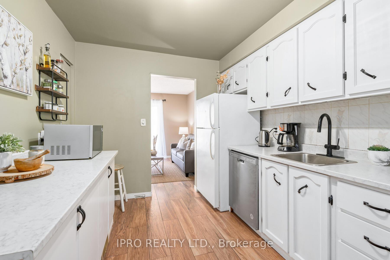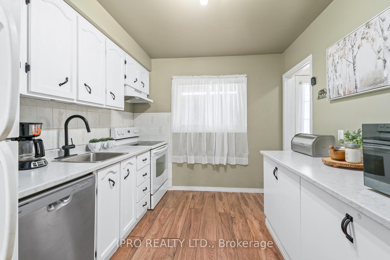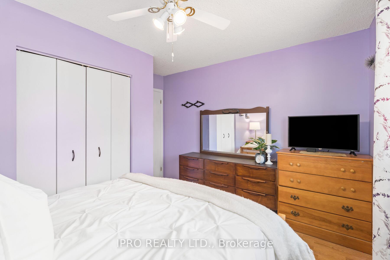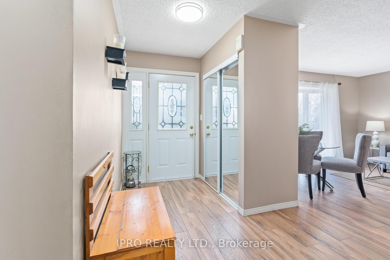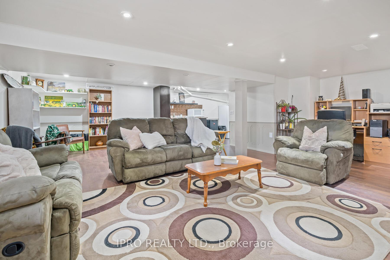$879,900
Available - For Sale
Listing ID: W12072061
19 Dayfoot Driv , Halton Hills, L7G 2K8, Halton
| Lovely Bungalow in the Heart of Georgetown Nestled in the charming heart of Georgetown, this beautiful bungalow offers the perfect blend of tranquility and convenience. Situated on a spacious lot, this home boasts 3 bedrooms and 2 washrooms, providing ample space for family living or entertaining guests.Updated Features for Modern Living:Updated Kitchen: Equipped with modern appliances and finishes.Renovated Main Bathroom (2024): Offers a fresh and inviting space for relaxation. Updated Electrical Panel (2024): Ensures safety and efficiency in the home. Convenient Location:Walking Distance to Downtown Georgetown: Enjoy easy access to local shops, restaurants, and community events.Close to GO Station: Perfect for commuters, providing a seamless connection to Toronto and surrounding areas. Additional Features:Two Driveways: Offers ample parking space for vehicles and guests.Large Lot: Provides a serene outdoor space ideal for gardening, outdoor dining, or simply enjoying nature.This lovely bungalow is a rare gem in Georgetown, offering a unique combination of charm, functionality, and convenience. Whether you're looking for a family home or a peaceful retreat, this property is sure to captivate. |
| Price | $879,900 |
| Taxes: | $3770.00 |
| Assessment Year: | 2025 |
| Occupancy: | Owner |
| Address: | 19 Dayfoot Driv , Halton Hills, L7G 2K8, Halton |
| Directions/Cross Streets: | Dayfoot/Mill |
| Rooms: | 5 |
| Bedrooms: | 3 |
| Bedrooms +: | 0 |
| Family Room: | F |
| Basement: | Separate Ent, Finished |
| Level/Floor | Room | Length(ft) | Width(ft) | Descriptions | |
| Room 1 | Main | Kitchen | 11.45 | 8.95 | B/I Dishwasher, Window |
| Room 2 | Main | Living Ro | 16.2 | 11.38 | Laminate, Bay Window |
| Room 3 | Main | Primary B | 12.79 | 8.99 | Laminate, Closet, Window |
| Room 4 | Main | Bedroom 2 | 9.38 | 9.05 | Laminate, Closet, Window |
| Room 5 | Main | Bedroom 3 | 11.55 | 8.63 | Laminate, Closet, Window |
| Room 6 | Main | Recreatio | 34.77 | 12 | Laminate, Bar Sink, 2 Pc Bath |
| Washroom Type | No. of Pieces | Level |
| Washroom Type 1 | 4 | Main |
| Washroom Type 2 | 2 | Basement |
| Washroom Type 3 | 0 | |
| Washroom Type 4 | 0 | |
| Washroom Type 5 | 0 |
| Total Area: | 0.00 |
| Property Type: | Detached |
| Style: | Bungalow |
| Exterior: | Vinyl Siding, Brick |
| Garage Type: | None |
| (Parking/)Drive: | Private |
| Drive Parking Spaces: | 8 |
| Park #1 | |
| Parking Type: | Private |
| Park #2 | |
| Parking Type: | Private |
| Pool: | None |
| Other Structures: | Garden Shed |
| Approximatly Square Footage: | 700-1100 |
| CAC Included: | N |
| Water Included: | N |
| Cabel TV Included: | N |
| Common Elements Included: | N |
| Heat Included: | N |
| Parking Included: | N |
| Condo Tax Included: | N |
| Building Insurance Included: | N |
| Fireplace/Stove: | N |
| Heat Type: | Forced Air |
| Central Air Conditioning: | Central Air |
| Central Vac: | N |
| Laundry Level: | Syste |
| Ensuite Laundry: | F |
| Sewers: | Sewer |
$
%
Years
This calculator is for demonstration purposes only. Always consult a professional
financial advisor before making personal financial decisions.
| Although the information displayed is believed to be accurate, no warranties or representations are made of any kind. |
| IPRO REALTY LTD. |
|
|

Dir:
416-828-2535
Bus:
647-462-9629
| Virtual Tour | Book Showing | Email a Friend |
Jump To:
At a Glance:
| Type: | Freehold - Detached |
| Area: | Halton |
| Municipality: | Halton Hills |
| Neighbourhood: | Georgetown |
| Style: | Bungalow |
| Tax: | $3,770 |
| Beds: | 3 |
| Baths: | 2 |
| Fireplace: | N |
| Pool: | None |
Locatin Map:
Payment Calculator:

