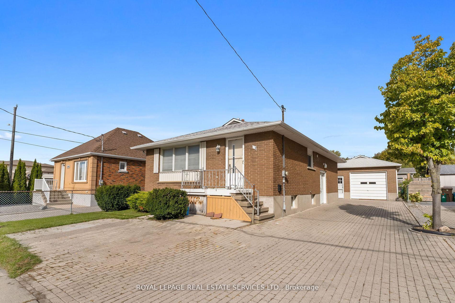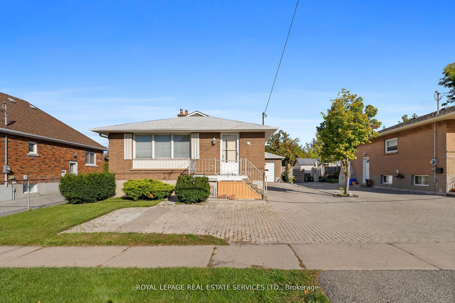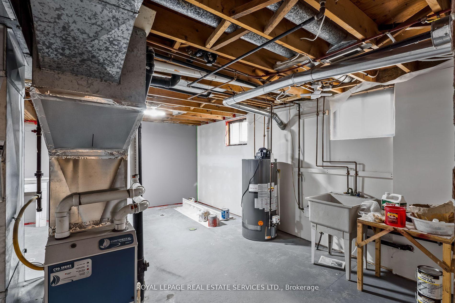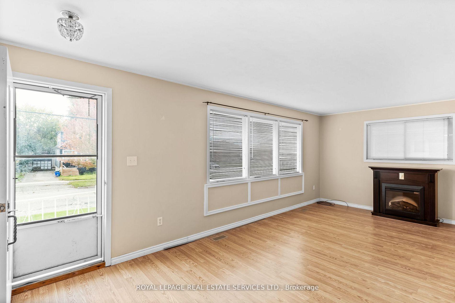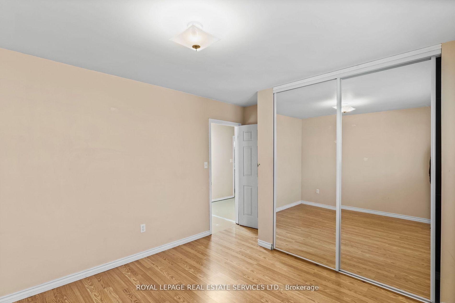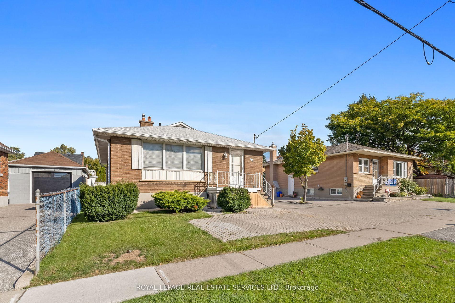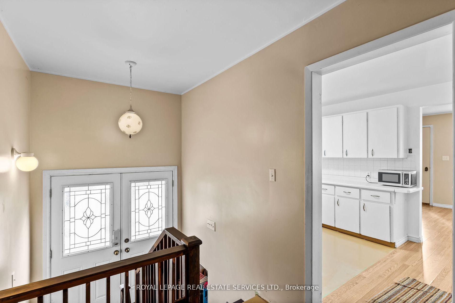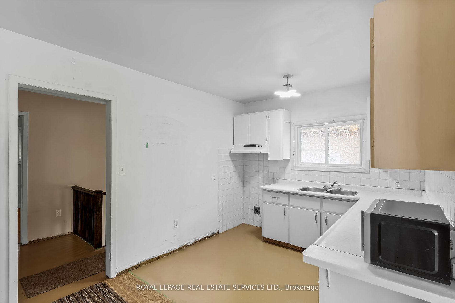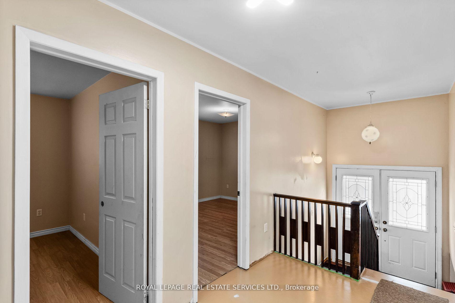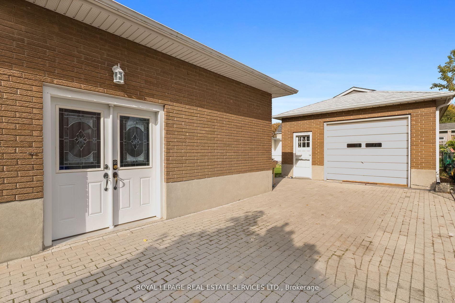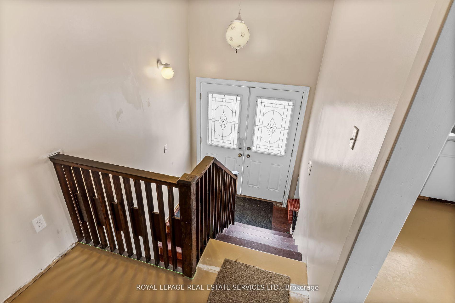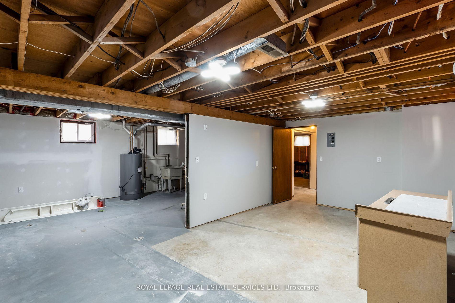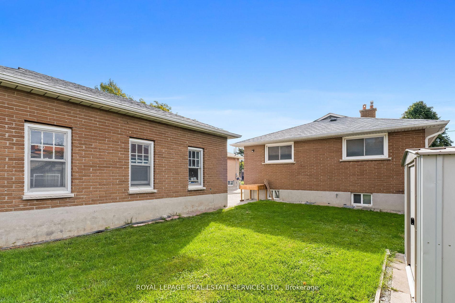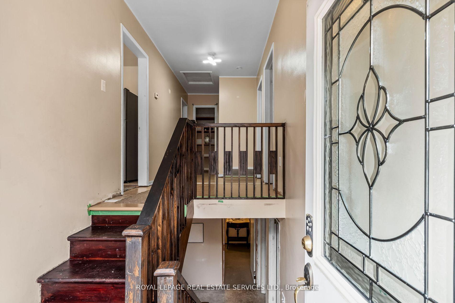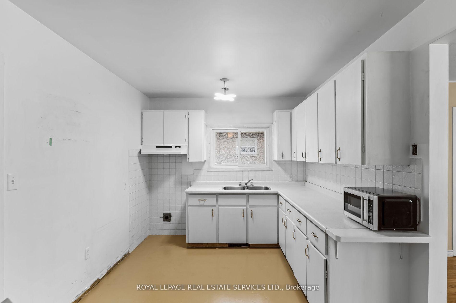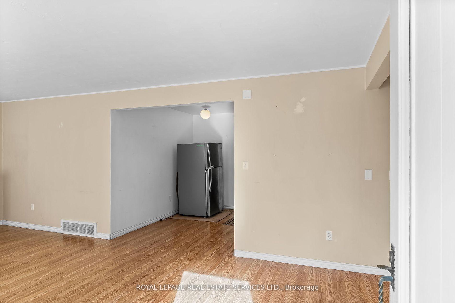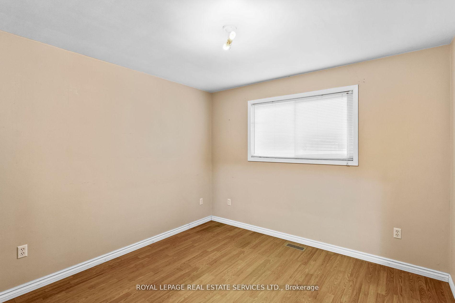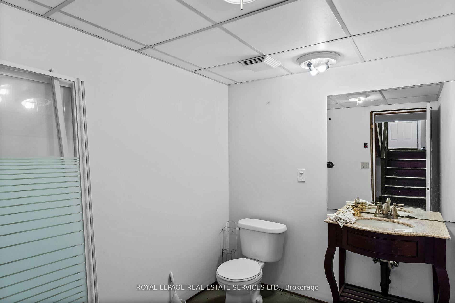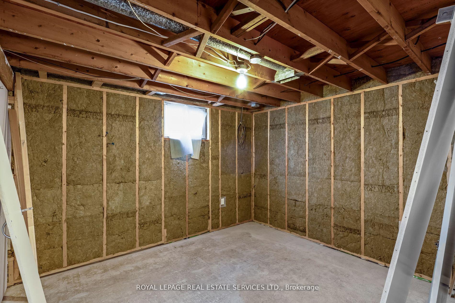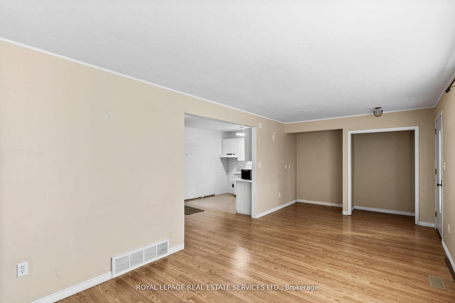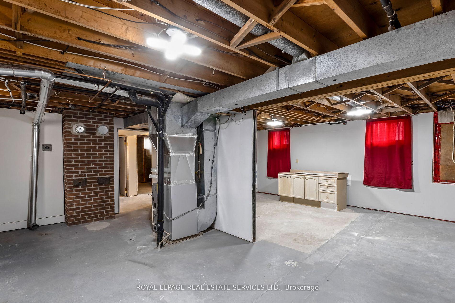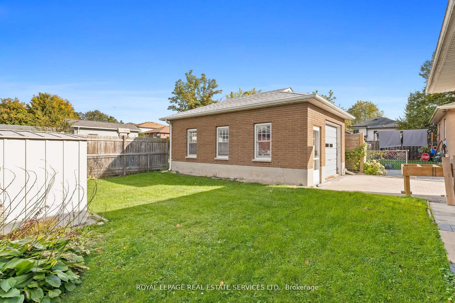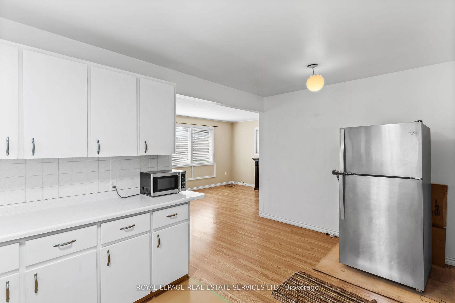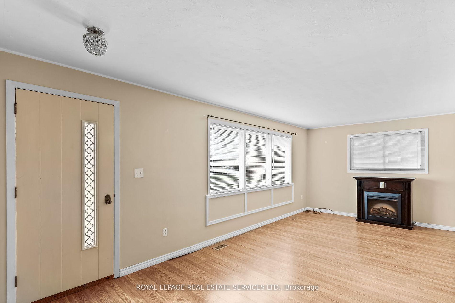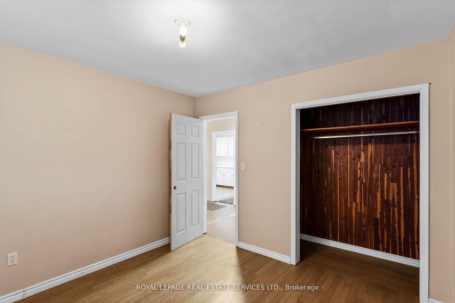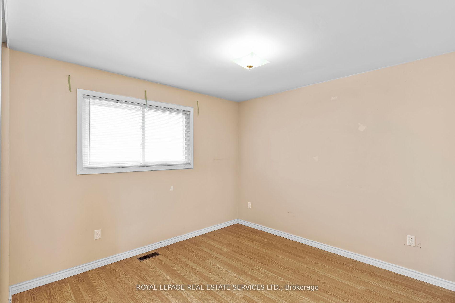$779,000
Available - For Sale
Listing ID: E12071137
378 Elmgrove Aven , Oshawa, L1J 2C5, Durham
| 378 Elmgrove Ave, Oshawa is a diamond in the rough. Detached raised bungalow with 2 bedrooms on main floor and 2 bedrooms in basement and 2 bathrooms and separate entrances. Property shows Excellent from outside, large lot 45 x 100ft, garage, great location close to shopping, transit parks, schools. Perfect for the investor or end user to finish this house in the way they want. Many possibilities to live on main floor and rent the basement or create 2 investment units with separate entrances. Excellent long-term investment property with very good location! Won't last long! "House sold as is where is condition". |
| Price | $779,000 |
| Taxes: | $4037.51 |
| Occupancy: | Vacant |
| Address: | 378 Elmgrove Aven , Oshawa, L1J 2C5, Durham |
| Acreage: | < .50 |
| Directions/Cross Streets: | Gibb St / Stevenson Road |
| Rooms: | 10 |
| Bedrooms: | 2 |
| Bedrooms +: | 2 |
| Family Room: | F |
| Basement: | Partially Fi |
| Level/Floor | Room | Length(ft) | Width(ft) | Descriptions | |
| Room 1 | Main | Kitchen | 15.71 | 9.28 | Eat-in Kitchen, Laminate, Window |
| Room 2 | Main | Living Ro | 24.3 | 10.1 | Combined w/Dining, Laminate, Window |
| Room 3 | Main | Dining Ro | 24.27 | 10.1 | Combined w/Living, Laminate, Window |
| Room 4 | Main | Primary B | 10.89 | 12.4 | Laminate, B/I Shelves, Window |
| Room 5 | Main | Bedroom 2 | 10.89 | 10.89 | Laminate, B/I Shelves, Window |
| Room 6 | Basement | Bedroom 3 | 11.41 | 11.81 | Unfinished, Window |
| Room 7 | Basement | Bedroom 4 | 11.41 | 11.81 | Unfinished, Window |
| Room 8 | Basement | Kitchen | 19.91 | 11.51 | Open Concept, Window |
| Room 9 | Basement | Recreatio | 11.84 | 8.1 | Open Concept, Window |
| Room 10 | Basement | Laundry | 10.1 | 6.66 | Window |
| Washroom Type | No. of Pieces | Level |
| Washroom Type 1 | 4 | Main |
| Washroom Type 2 | 3 | Basement |
| Washroom Type 3 | 0 | |
| Washroom Type 4 | 0 | |
| Washroom Type 5 | 0 |
| Total Area: | 0.00 |
| Approximatly Age: | 31-50 |
| Property Type: | Detached |
| Style: | Bungalow-Raised |
| Exterior: | Brick |
| Garage Type: | Detached |
| (Parking/)Drive: | Private |
| Drive Parking Spaces: | 4 |
| Park #1 | |
| Parking Type: | Private |
| Park #2 | |
| Parking Type: | Private |
| Pool: | None |
| Approximatly Age: | 31-50 |
| Approximatly Square Footage: | < 700 |
| Property Features: | Fenced Yard, Park |
| CAC Included: | N |
| Water Included: | N |
| Cabel TV Included: | N |
| Common Elements Included: | N |
| Heat Included: | N |
| Parking Included: | N |
| Condo Tax Included: | N |
| Building Insurance Included: | N |
| Fireplace/Stove: | N |
| Heat Type: | Forced Air |
| Central Air Conditioning: | None |
| Central Vac: | N |
| Laundry Level: | Syste |
| Ensuite Laundry: | F |
| Elevator Lift: | False |
| Sewers: | Sewer |
| Utilities-Cable: | A |
| Utilities-Hydro: | A |
$
%
Years
This calculator is for demonstration purposes only. Always consult a professional
financial advisor before making personal financial decisions.
| Although the information displayed is believed to be accurate, no warranties or representations are made of any kind. |
| ROYAL LEPAGE REAL ESTATE SERVICES LTD. |
|
|

Dir:
416-828-2535
Bus:
647-462-9629
| Book Showing | Email a Friend |
Jump To:
At a Glance:
| Type: | Freehold - Detached |
| Area: | Durham |
| Municipality: | Oshawa |
| Neighbourhood: | Vanier |
| Style: | Bungalow-Raised |
| Approximate Age: | 31-50 |
| Tax: | $4,037.51 |
| Beds: | 2+2 |
| Baths: | 2 |
| Fireplace: | N |
| Pool: | None |
Locatin Map:
Payment Calculator:

