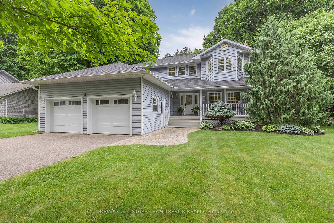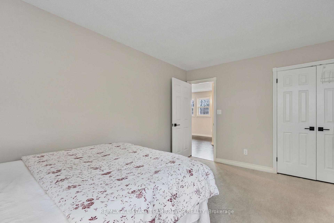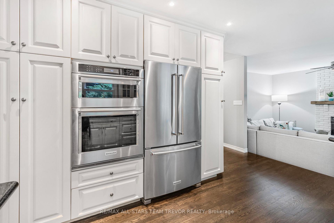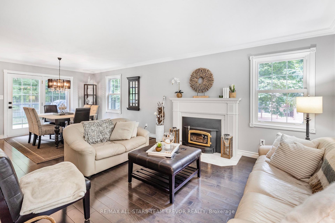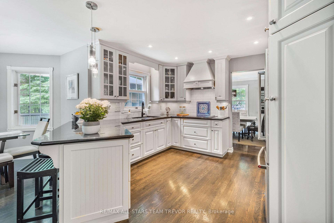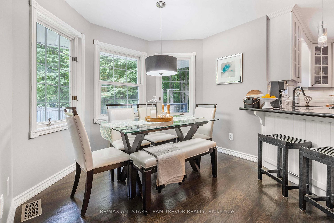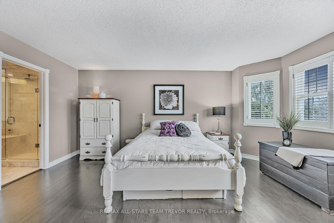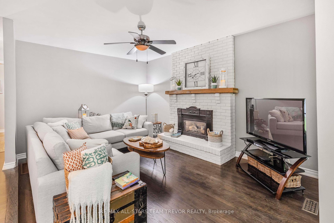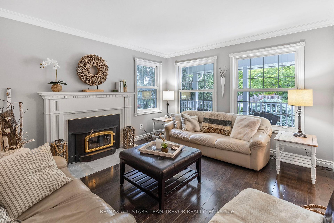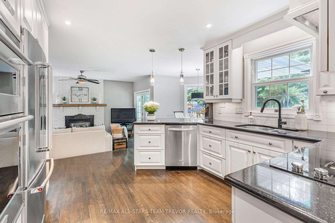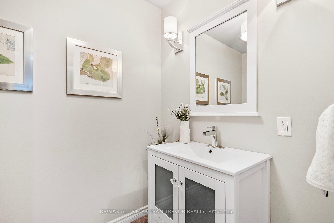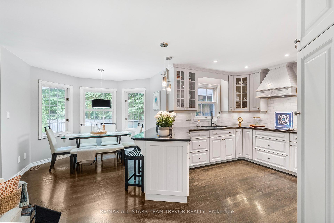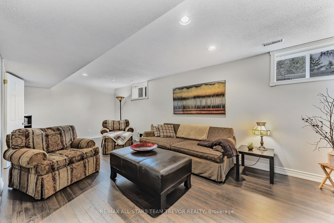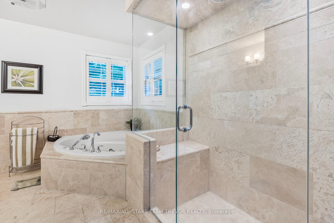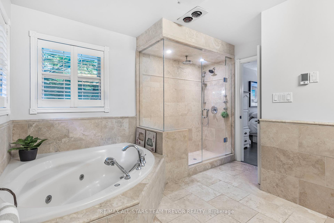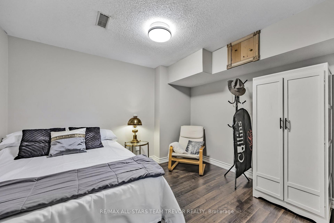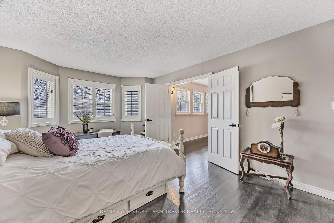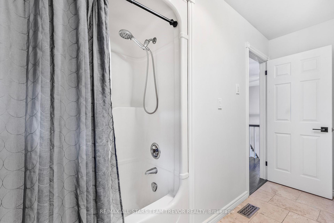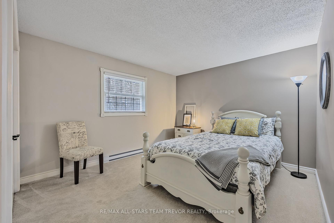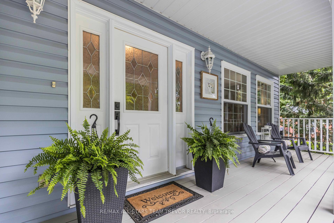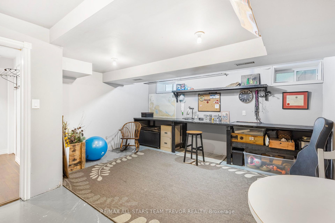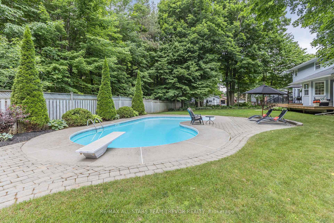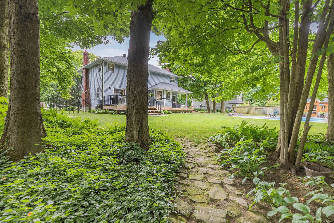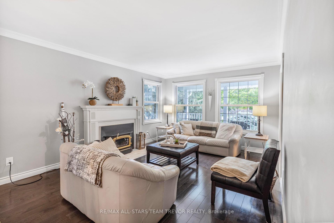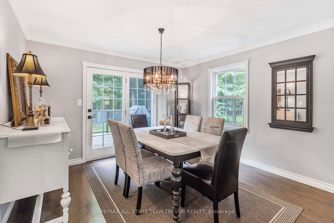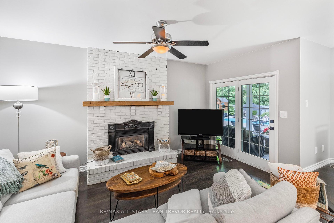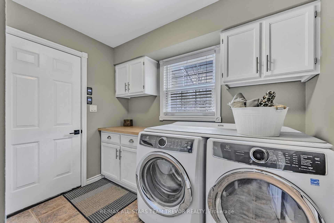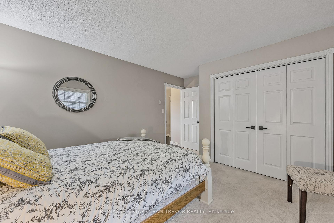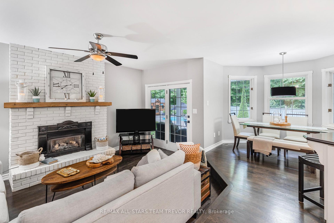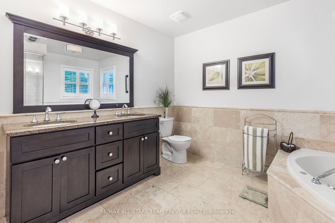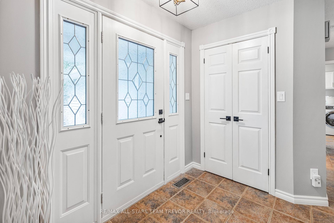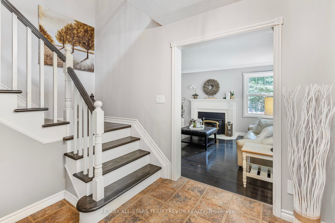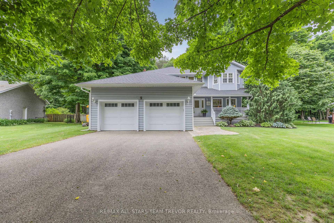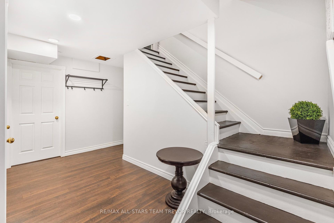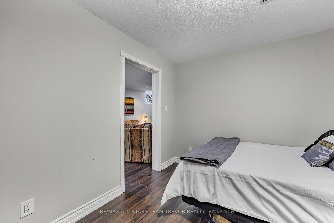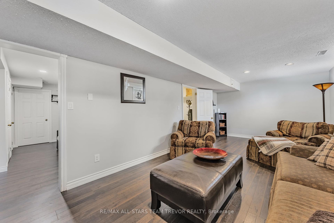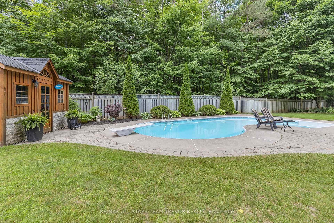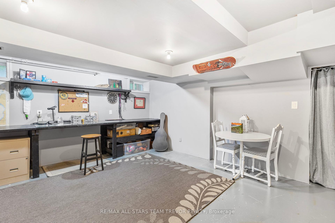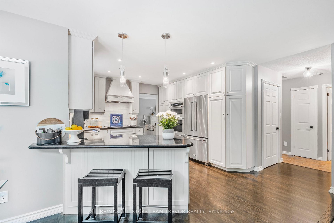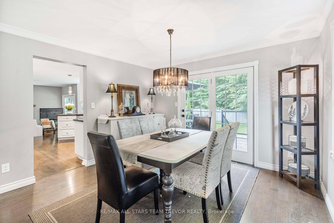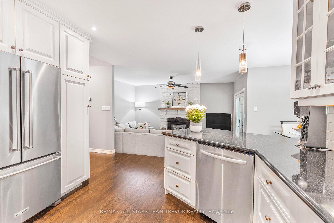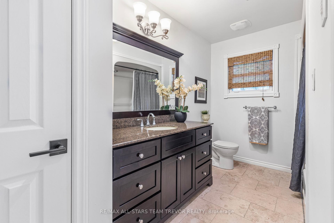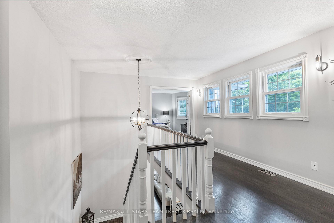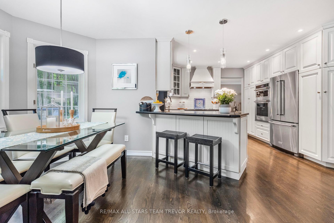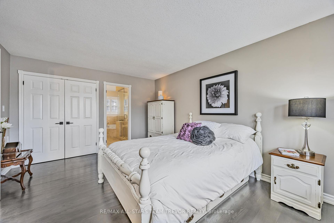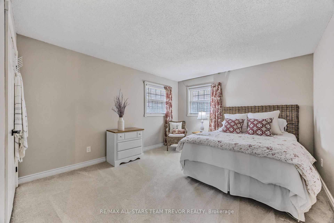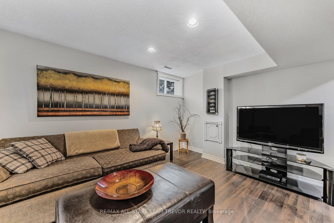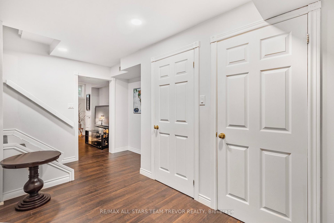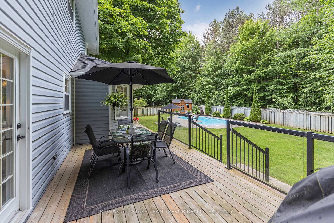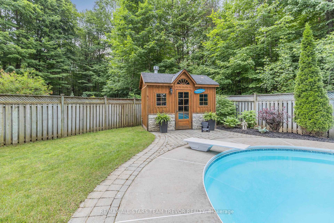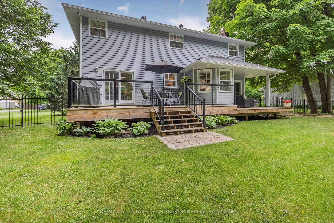$1,174,900
Available - For Sale
Listing ID: S12071741
5 Bailey Cres , Tiny, L0L 2T0, Simcoe
| Gorgeous 2,246 square foot home on a mature private lot with heated inground swimming pool in the fully fenced backyard. Very inviting living/dining combination with beautiful hardwood flooring, crown moulding, wood insert fireplace, multiple windows & garden door walk out to the back deck. Stunning kitchen continues with the hardwood & features beautiful granite counter top, stylish subway tile backsplash, multiple pot lights, lots of cabinets including large pantries, & gleaming stainless appliances which include cooktop with custom hood fan & wall oven topped by built in microwave. The counter peninsula features a breakfast bar which adds extra seating to the breakfast area that is surrounded by windows. One step down is the open concept family room complete with gas fireplace, more hardwood & another set of garden doors which again walk out to the deck. The main level is completed by the spacious front foyer with easy care ceramic flooring& double closet, 2 piece powder room & convenient laundry with double closet & garage access. The 3 bedrooms on the upper level are all spacious with double closets & large windows. The primary bedroom is accompanied by a 5 piece ensuite bathroom, while the 4 piece main bathroom is shared by the other bedrooms. The lower level of this home is absolute bonus space, starting with the bright rec room which has multiple pot lights & 2 good sized windows, as well as easy care laminate flooring. The office which is off the rec room continues with the laminate & is a great space for working from home or school work. The large work shop is partially finished & has a wall to wall work bench which can serve multiple purposes. The backyard is the star of the show with the beautiful pool surrounded by extensive interlocking, lovely perennial gardens & the pool house. There is still plenty of yard space to have fun playing while others relax or enjoys a meal on the full length back deck. Truly an amazing move in ready family home! |
| Price | $1,174,900 |
| Taxes: | $3210.00 |
| Occupancy: | Owner |
| Address: | 5 Bailey Cres , Tiny, L0L 2T0, Simcoe |
| Acreage: | < .50 |
| Directions/Cross Streets: | County Rd 6 S & Conc Rd 5 E |
| Rooms: | 9 |
| Rooms +: | 3 |
| Bedrooms: | 3 |
| Bedrooms +: | 0 |
| Family Room: | T |
| Basement: | Full, Partially Fi |
| Level/Floor | Room | Length(ft) | Width(ft) | Descriptions | |
| Room 1 | Main | Living Ro | 14.79 | 12 | Hardwood Floor, Crown Moulding, Fireplace |
| Room 2 | Main | Dining Ro | 12 | 10 | Hardwood Floor, Crown Moulding, W/O To Deck |
| Room 3 | Main | Kitchen | 15.09 | 11.09 | Hardwood Floor, Granite Counters, Stainless Steel Appl |
| Room 4 | Main | Breakfast | 10.69 | 9.12 | Hardwood Floor, Breakfast Bar, Large Window |
| Room 5 | Main | Family Ro | 15.81 | 11.38 | Hardwood Floor, Gas Fireplace, W/O To Deck |
| Room 6 | Main | Laundry | 8.89 | 8.3 | Ceramic Floor, Double Closet, Access To Garage |
| Room 7 | Upper | Primary B | 16.89 | 11.91 | Hardwood Floor, Double Closet, 5 Pc Ensuite |
| Room 8 | Upper | Bedroom 2 | 14.01 | 11.91 | Broadloom, Double Closet, Window |
| Room 9 | Upper | Bedroom 3 | 13.91 | 12 | Broadloom, Double Closet, Window |
| Room 10 | Lower | Recreatio | 23.68 | 11.28 | Laminate, Pot Lights, Window |
| Room 11 | Lower | Office | 11.09 | 9.91 | Laminate |
| Room 12 | Lower | Workshop | 16.1 | 15.28 | Concrete Floor |
| Washroom Type | No. of Pieces | Level |
| Washroom Type 1 | 5 | Upper |
| Washroom Type 2 | 4 | Upper |
| Washroom Type 3 | 2 | Main |
| Washroom Type 4 | 0 | |
| Washroom Type 5 | 0 | |
| Washroom Type 6 | 5 | Upper |
| Washroom Type 7 | 4 | Upper |
| Washroom Type 8 | 2 | Main |
| Washroom Type 9 | 0 | |
| Washroom Type 10 | 0 |
| Total Area: | 0.00 |
| Approximatly Age: | 31-50 |
| Property Type: | Detached |
| Style: | 2-Storey |
| Exterior: | Vinyl Siding |
| Garage Type: | Attached |
| (Parking/)Drive: | Private Do |
| Drive Parking Spaces: | 4 |
| Park #1 | |
| Parking Type: | Private Do |
| Park #2 | |
| Parking Type: | Private Do |
| Pool: | Inground |
| Other Structures: | Garden Shed |
| Approximatly Age: | 31-50 |
| Approximatly Square Footage: | 2000-2500 |
| Property Features: | Beach, Fenced Yard |
| CAC Included: | N |
| Water Included: | N |
| Cabel TV Included: | N |
| Common Elements Included: | N |
| Heat Included: | N |
| Parking Included: | N |
| Condo Tax Included: | N |
| Building Insurance Included: | N |
| Fireplace/Stove: | Y |
| Heat Type: | Forced Air |
| Central Air Conditioning: | Central Air |
| Central Vac: | Y |
| Laundry Level: | Syste |
| Ensuite Laundry: | F |
| Elevator Lift: | False |
| Sewers: | Septic |
| Utilities-Cable: | A |
| Utilities-Hydro: | Y |
$
%
Years
This calculator is for demonstration purposes only. Always consult a professional
financial advisor before making personal financial decisions.
| Although the information displayed is believed to be accurate, no warranties or representations are made of any kind. |
| RE/MAX ALL-STARS TEAM TREVOR REALTY |
|
|

Dir:
416-828-2535
Bus:
647-462-9629
| Virtual Tour | Book Showing | Email a Friend |
Jump To:
At a Glance:
| Type: | Freehold - Detached |
| Area: | Simcoe |
| Municipality: | Tiny |
| Neighbourhood: | Wyevale |
| Style: | 2-Storey |
| Approximate Age: | 31-50 |
| Tax: | $3,210 |
| Beds: | 3 |
| Baths: | 3 |
| Fireplace: | Y |
| Pool: | Inground |
Locatin Map:
Payment Calculator:

