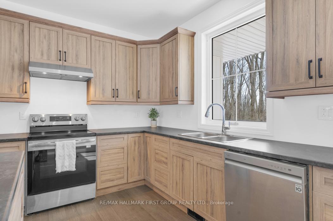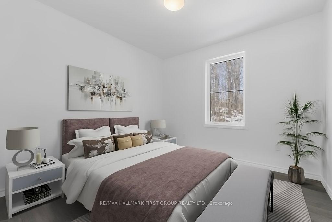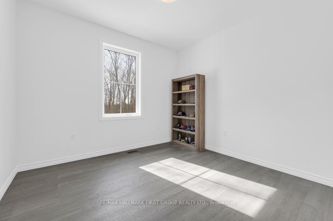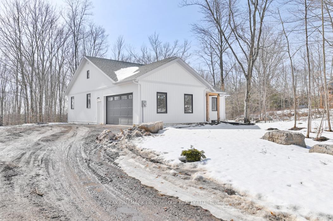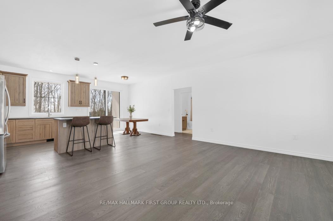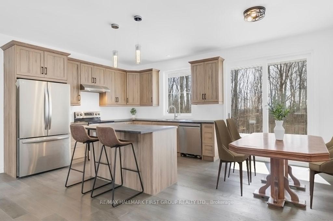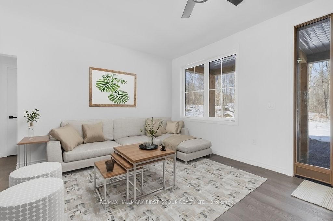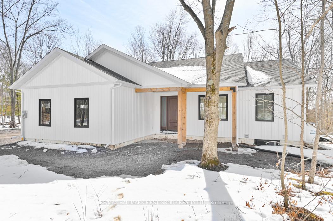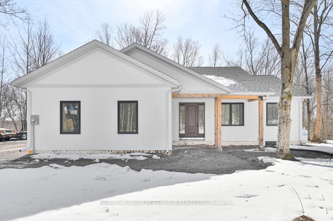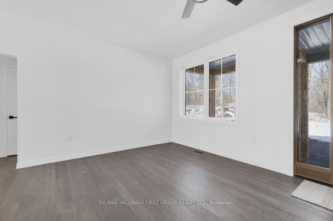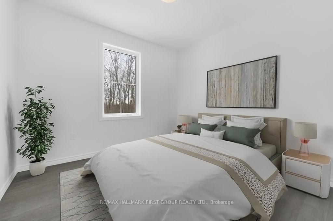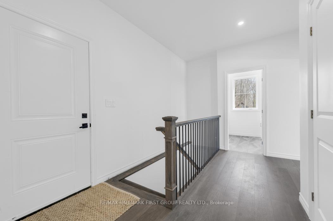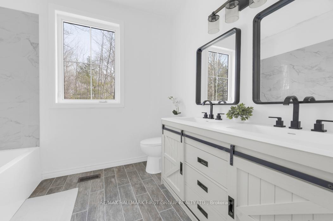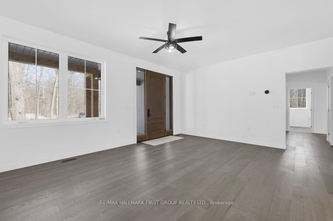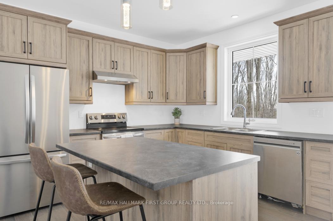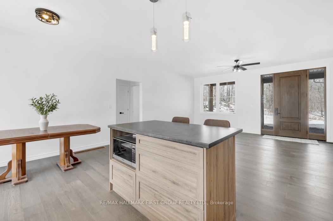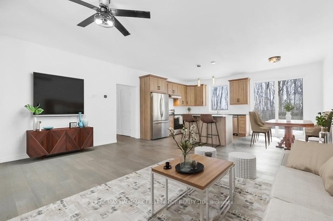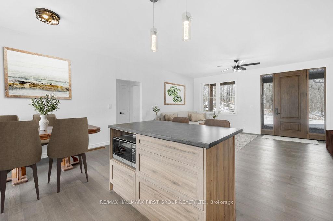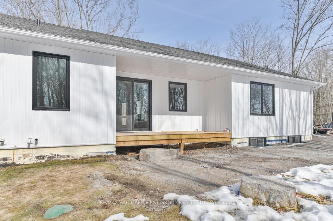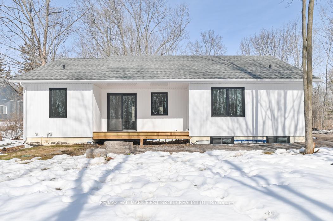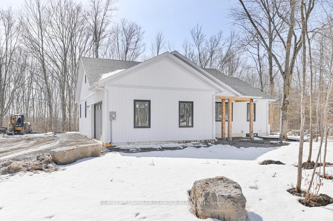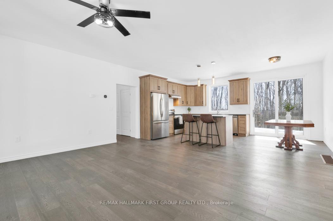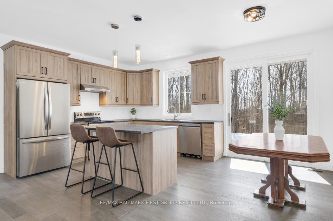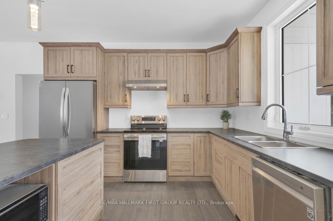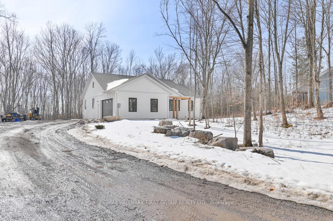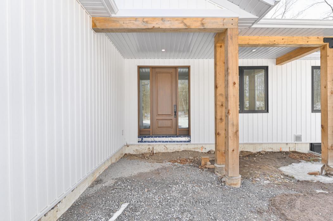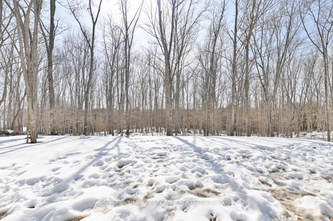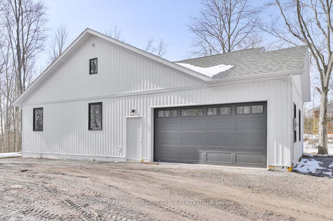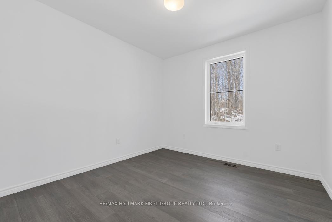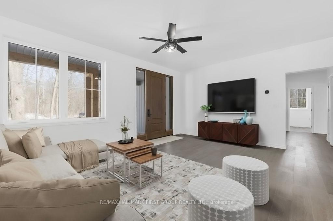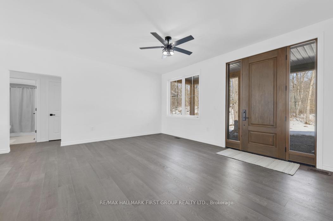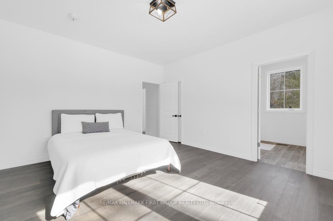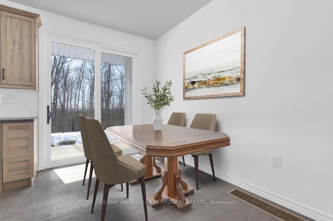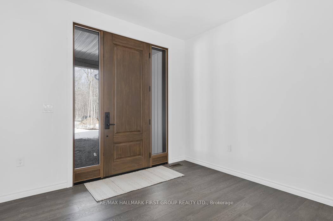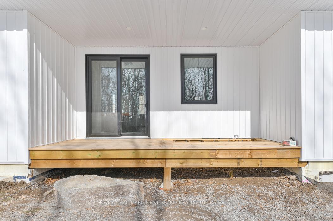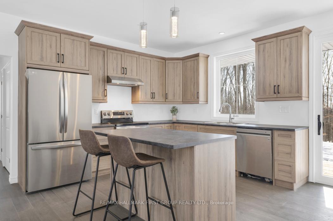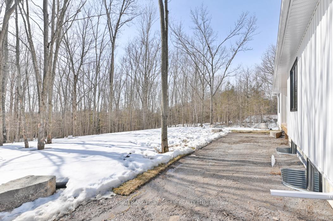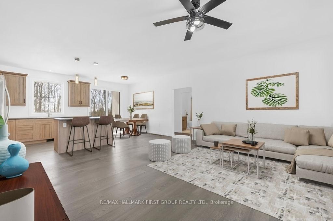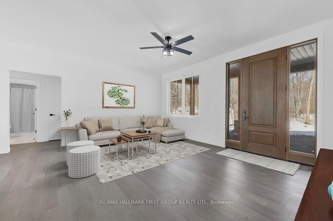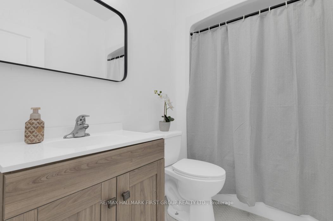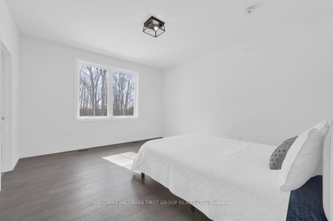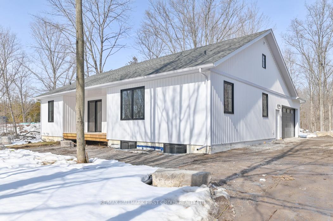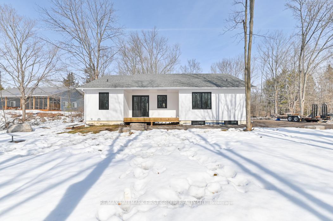$674,900
Available - For Sale
Listing ID: X12026841
55 Luffman Road , Tweed, K0K 2L0, Hastings
| SPRING SPECIAL! Must see this cozy Bungalow nestled in the trees on a quiet country setting! Lovely 2 year old home features, open concept living, dining and kitchen area, spacious kitchen with center island, nice walkout to deck from dining, filled with bright natural light throughout. 9ft ceilings on main level. Stunning woodgrain front entrance door, covered porch area (will be poured concrete veranda), three good size bedrooms, primary suite features walk-in closet and 5 PC ensuite bath. Attached garage with inside entry. Main floor laundry. Full lower level feautres open space to bring your own ideas, walls are drywalled, efficent ICF foundation. Forced Air propane furnace, plus heat pump for A/C. Modern home design you will love! Spacious driveway with ample parking area. Quiet road, 25 mins to Village of Tweed or Napanee & 401. Exceptional Value Here! |
| Price | $674,900 |
| Taxes: | $353.46 |
| Occupancy: | Owner |
| Address: | 55 Luffman Road , Tweed, K0K 2L0, Hastings |
| Directions/Cross Streets: | Marlbank Rd/Luffmann Rd |
| Rooms: | 7 |
| Bedrooms: | 3 |
| Bedrooms +: | 0 |
| Family Room: | F |
| Basement: | Full |
| Level/Floor | Room | Length(ft) | Width(ft) | Descriptions | |
| Room 1 | Main | Living Ro | 18.11 | 15.58 | Laminate, Open Concept |
| Room 2 | Main | Kitchen | 10.76 | 12.4 | Open Concept, Centre Island |
| Room 3 | Main | Dining Ro | 7.45 | 12.4 | W/O To Deck |
| Room 4 | Main | Primary B | 12.99 | 15.42 | Walk-In Closet(s), 5 Pc Ensuite |
| Room 5 | Main | Bedroom | 11.51 | 11.12 | Laminate, Closet |
| Room 6 | Main | Bedroom | 11.18 | 11.12 | Laminate, Closet |
| Room 7 | Main | Laundry | 8.89 | 6.3 | Ceramic Floor |
| Washroom Type | No. of Pieces | Level |
| Washroom Type 1 | 4 | Main |
| Washroom Type 2 | 5 | Main |
| Washroom Type 3 | 0 | |
| Washroom Type 4 | 0 | |
| Washroom Type 5 | 0 |
| Total Area: | 0.00 |
| Approximatly Age: | 0-5 |
| Property Type: | Detached |
| Style: | Bungalow |
| Exterior: | Vinyl Siding |
| Garage Type: | Attached |
| (Parking/)Drive: | Private Do |
| Drive Parking Spaces: | 6 |
| Park #1 | |
| Parking Type: | Private Do |
| Park #2 | |
| Parking Type: | Private Do |
| Pool: | None |
| Approximatly Age: | 0-5 |
| Approximatly Square Footage: | 1100-1500 |
| CAC Included: | N |
| Water Included: | N |
| Cabel TV Included: | N |
| Common Elements Included: | N |
| Heat Included: | N |
| Parking Included: | N |
| Condo Tax Included: | N |
| Building Insurance Included: | N |
| Fireplace/Stove: | N |
| Heat Type: | Forced Air |
| Central Air Conditioning: | Central Air |
| Central Vac: | N |
| Laundry Level: | Syste |
| Ensuite Laundry: | F |
| Sewers: | Septic |
| Water: | Drilled W |
| Water Supply Types: | Drilled Well |
| Utilities-Cable: | N |
| Utilities-Hydro: | Y |
$
%
Years
This calculator is for demonstration purposes only. Always consult a professional
financial advisor before making personal financial decisions.
| Although the information displayed is believed to be accurate, no warranties or representations are made of any kind. |
| RE/MAX HALLMARK FIRST GROUP REALTY LTD. |
|
|

Dir:
416-828-2535
Bus:
647-462-9629
| Book Showing | Email a Friend |
Jump To:
At a Glance:
| Type: | Freehold - Detached |
| Area: | Hastings |
| Municipality: | Tweed |
| Neighbourhood: | Hungerford (Twp) |
| Style: | Bungalow |
| Approximate Age: | 0-5 |
| Tax: | $353.46 |
| Beds: | 3 |
| Baths: | 2 |
| Fireplace: | N |
| Pool: | None |
Locatin Map:
Payment Calculator:

