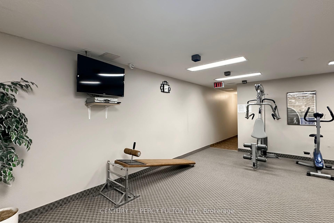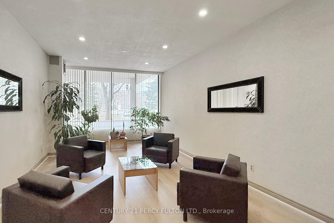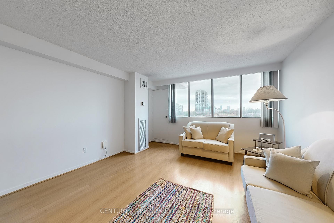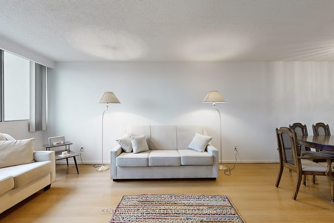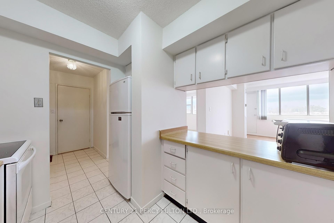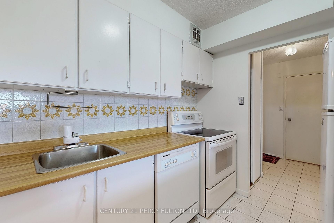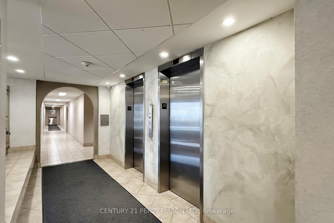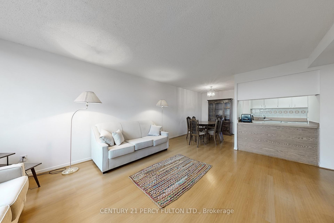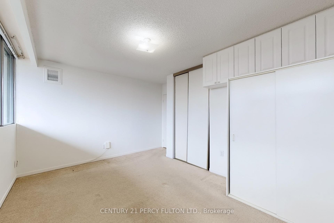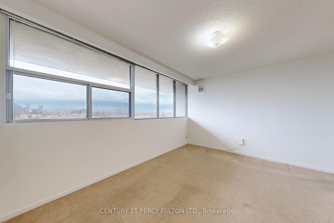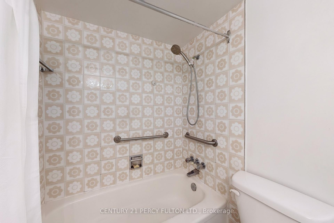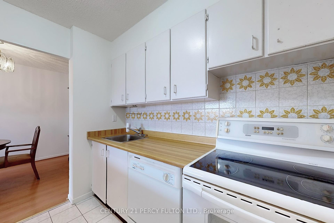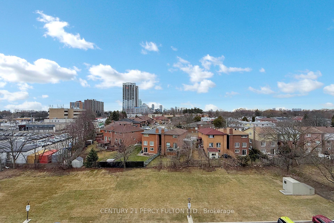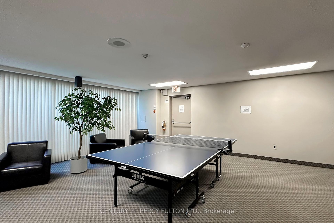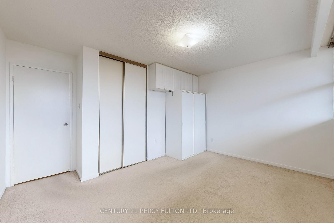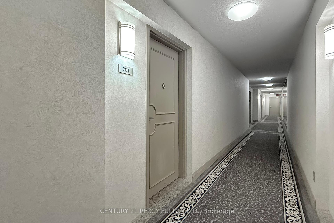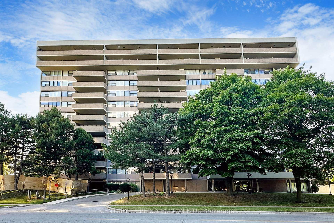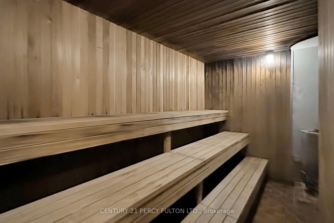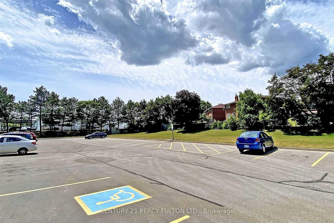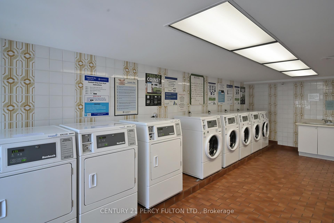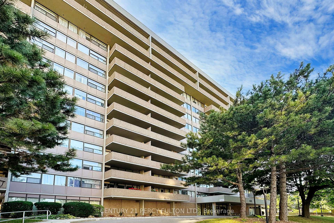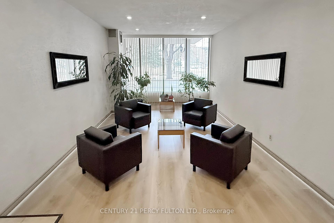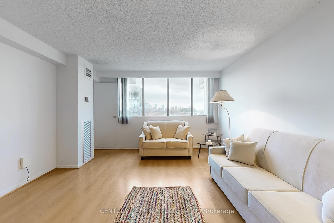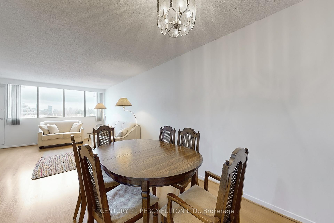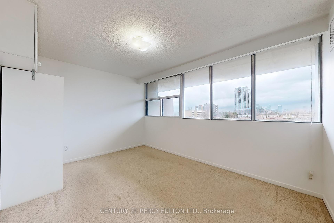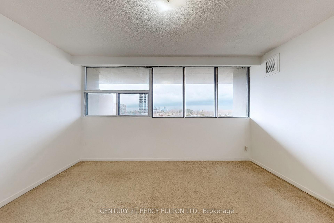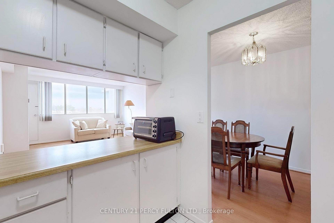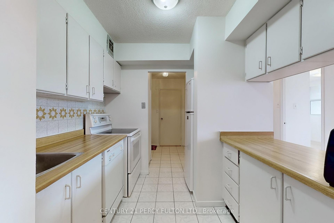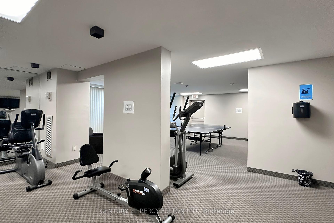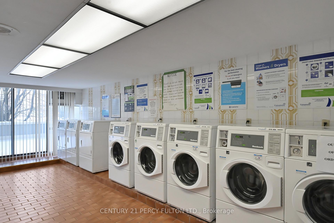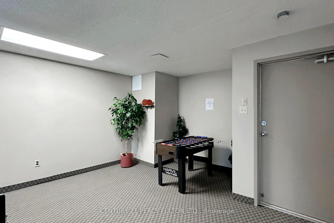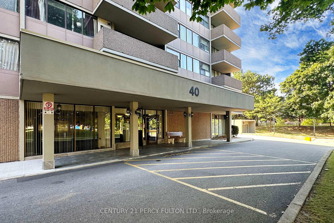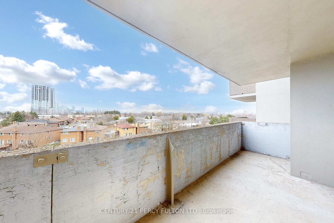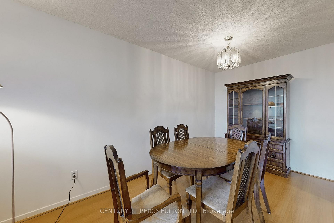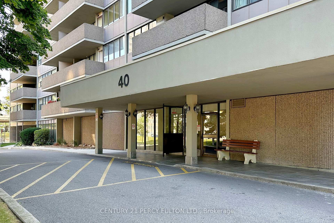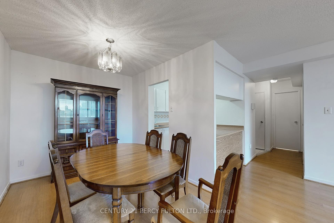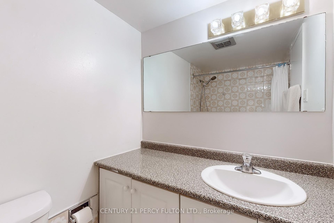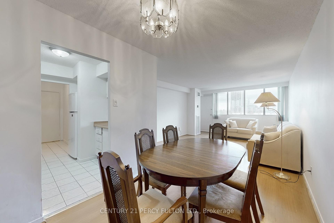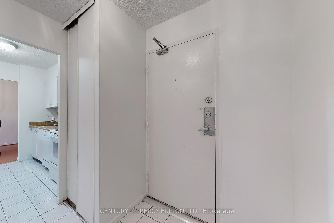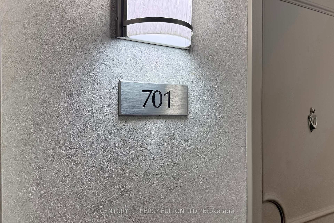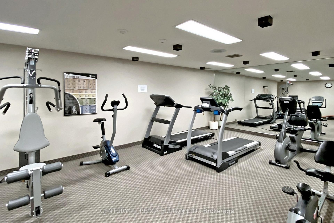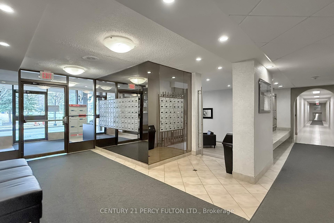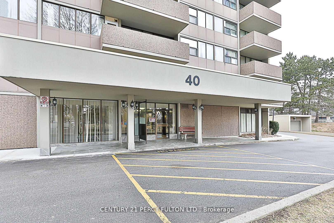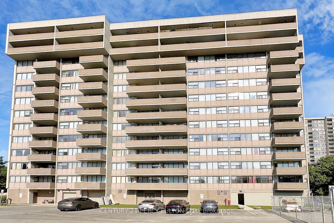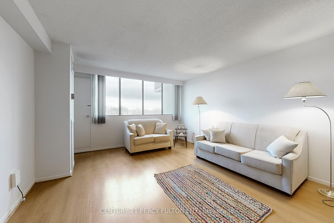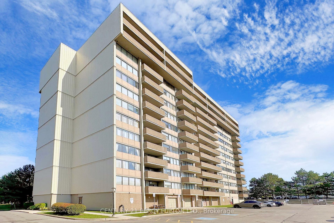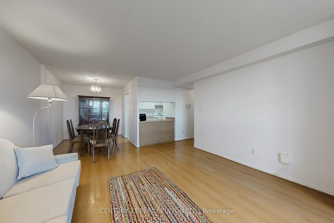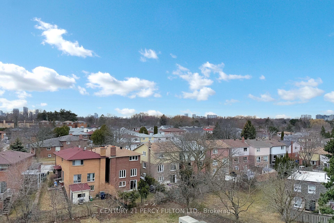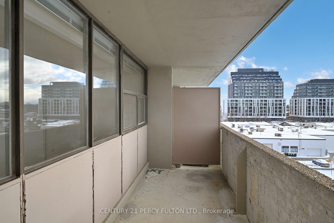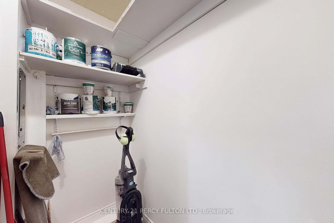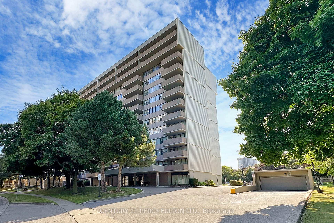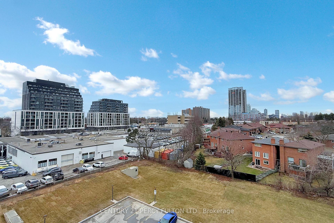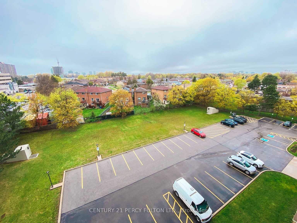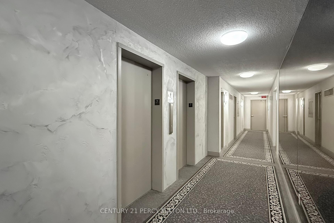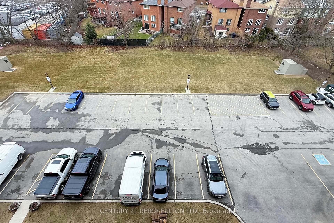$415,000
Available - For Sale
Listing ID: E12033964
40 Bay Mills Boul , Toronto, M1T 3P5, Toronto
| Enjoy unobstructed West-facing views in this bright and spacious One-Bedroom apartment, Freshly Painted with neutral colors, featuring a functional open-concept layout. Step out onto a large private balcony, perfect for relaxing or entertaining. Conveniently located with TTC at your doorstep and just one bus ride away from Warden and Don Mills subway stations. Situated in a highly sought-after area, with easy access to major highways (401, DVP, 404, 407), shopping malls, restaurants, and more. The building offers incredibly low maintenance fees that include all utilities and cable TV, along with exceptionally low property taxes. Ample visitor parking is available, and an ensuite locker room and it can be converted to ensuite laundry room. The floor plan is both practical and spacious, making the most of every inch. This well-maintained, quiet, and well-managed building is truly a hidden gem. |
| Price | $415,000 |
| Taxes: | $1109.00 |
| Occupancy: | Vacant |
| Address: | 40 Bay Mills Boul , Toronto, M1T 3P5, Toronto |
| Postal Code: | M1T 3P5 |
| Province/State: | Toronto |
| Directions/Cross Streets: | Sheppard East & Warden |
| Level/Floor | Room | Length(ft) | Width(ft) | Descriptions | |
| Room 1 | Flat | Living Ro | 17.74 | 15.45 | Laminate, Overlooks Dining, W/O To Balcony |
| Room 2 | Flat | Dining Ro | 8.53 | 7.58 | Laminate, Overlooks Living |
| Room 3 | Flat | Kitchen | 8.89 | 8.53 | Ceramic Floor, B/I Dishwasher, Walk-Thru |
| Room 4 | Flat | Primary B | 13.78 | 10.5 | Broadloom, Large Closet |
| Room 5 | Flat | Foyer | 5.61 | 4.59 | Ceramic Floor |
| Room 6 | Flat | Locker |
| Washroom Type | No. of Pieces | Level |
| Washroom Type 1 | 4 | |
| Washroom Type 2 | 0 | |
| Washroom Type 3 | 0 | |
| Washroom Type 4 | 0 | |
| Washroom Type 5 | 0 | |
| Washroom Type 6 | 4 | |
| Washroom Type 7 | 0 | |
| Washroom Type 8 | 0 | |
| Washroom Type 9 | 0 | |
| Washroom Type 10 | 0 | |
| Washroom Type 11 | 4 | |
| Washroom Type 12 | 0 | |
| Washroom Type 13 | 0 | |
| Washroom Type 14 | 0 | |
| Washroom Type 15 | 0 | |
| Washroom Type 16 | 4 | |
| Washroom Type 17 | 0 | |
| Washroom Type 18 | 0 | |
| Washroom Type 19 | 0 | |
| Washroom Type 20 | 0 |
| Total Area: | 0.00 |
| Sprinklers: | Secu |
| Washrooms: | 1 |
| Heat Type: | Forced Air |
| Central Air Conditioning: | Central Air |
$
%
Years
This calculator is for demonstration purposes only. Always consult a professional
financial advisor before making personal financial decisions.
| Although the information displayed is believed to be accurate, no warranties or representations are made of any kind. |
| CENTURY 21 PERCY FULTON LTD. |
|
|

Dir:
416-828-2535
Bus:
647-462-9629
| Virtual Tour | Book Showing | Email a Friend |
Jump To:
At a Glance:
| Type: | Com - Condo Apartment |
| Area: | Toronto |
| Municipality: | Toronto E05 |
| Neighbourhood: | Tam O'Shanter-Sullivan |
| Style: | Apartment |
| Tax: | $1,109 |
| Maintenance Fee: | $623 |
| Beds: | 1 |
| Baths: | 1 |
| Fireplace: | N |
Locatin Map:
Payment Calculator:

