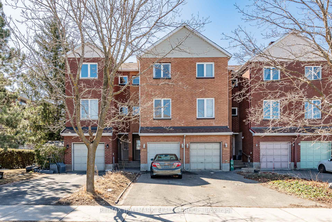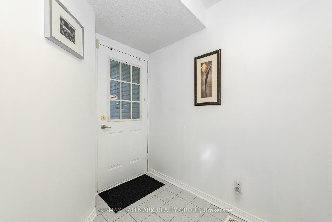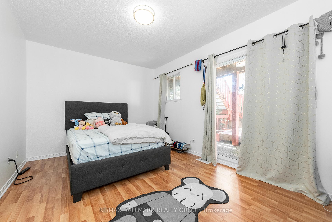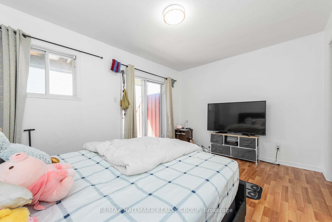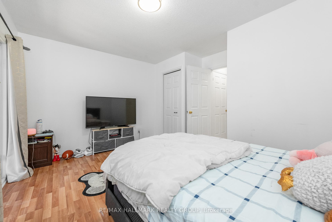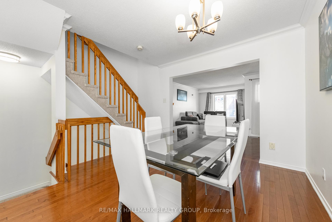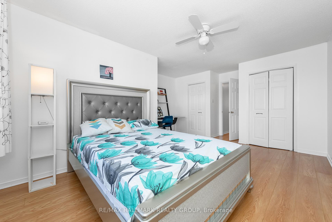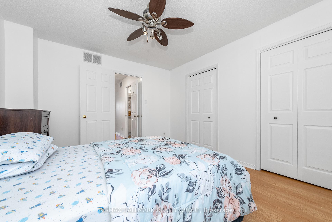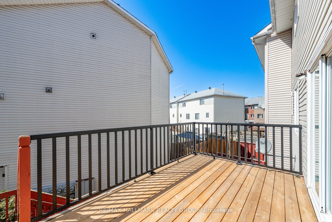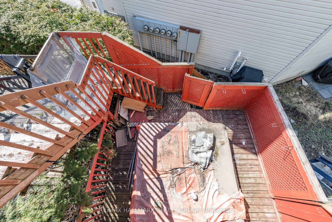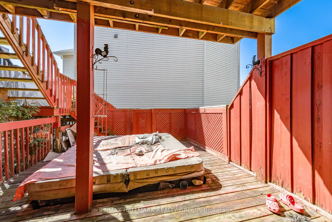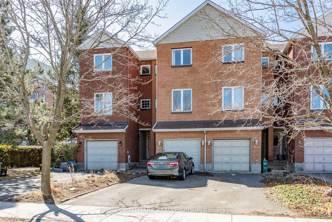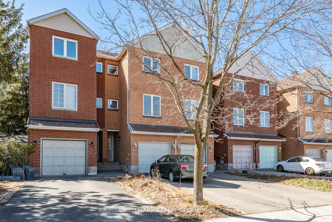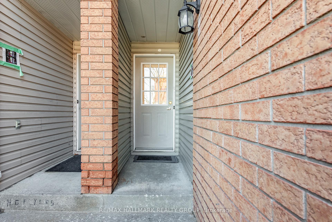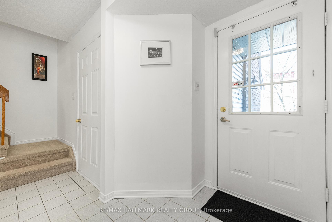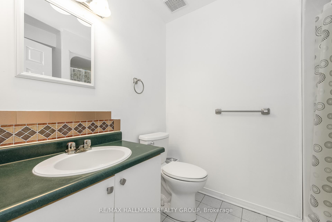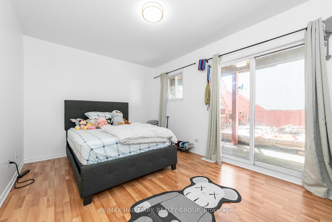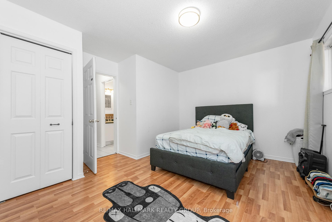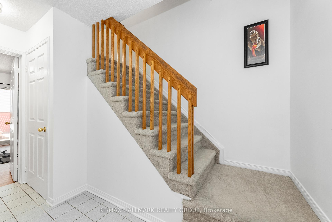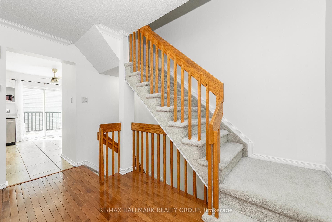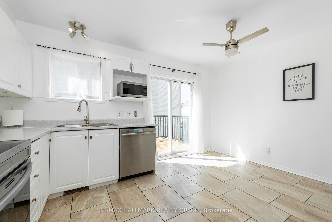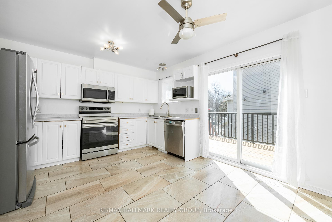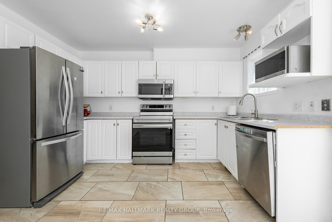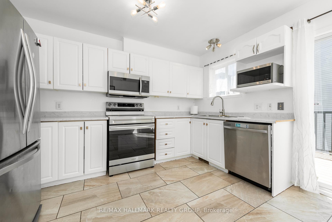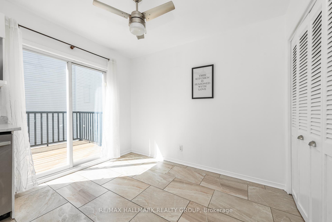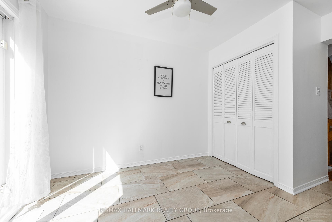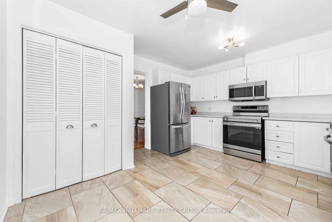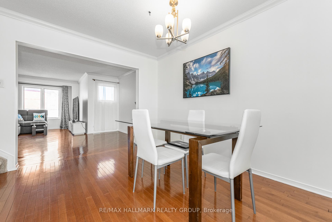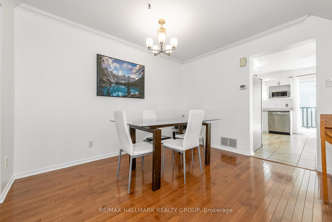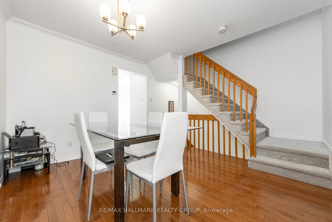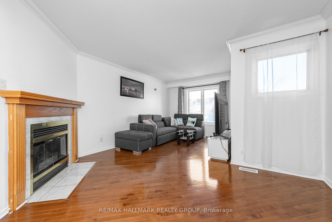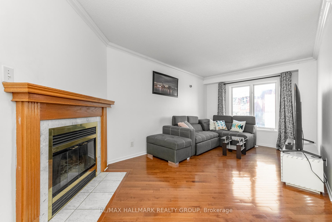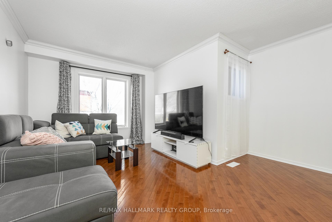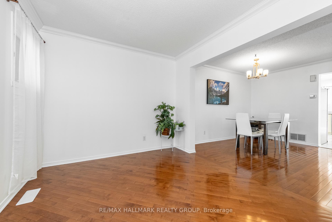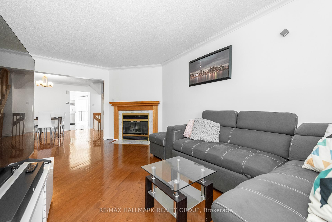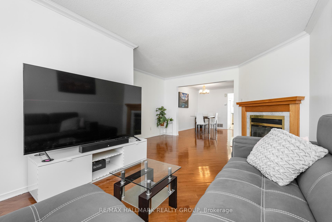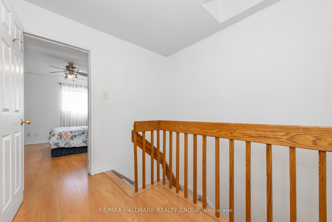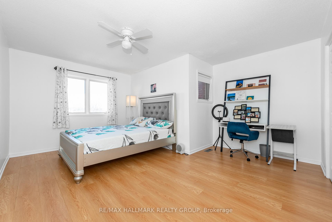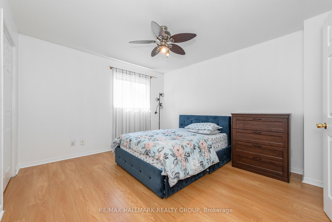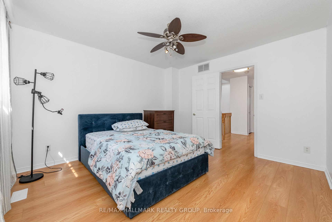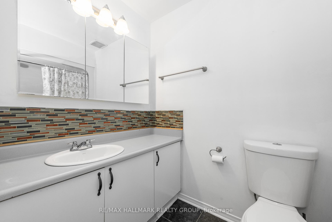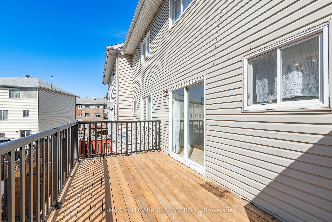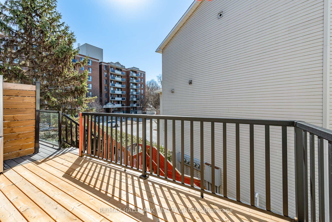$565,000
Available - For Sale
Listing ID: X12071971
186 Burma Road , Manor Park - Cardinal Glen and Area, K1K 4N3, Ottawa
| Welcome to this charming 3-storey townhouse, nestled in a peaceful, family-friendly neighbourhood. With an abundance of natural light, this home offers a perfect blend of comfort and convenience. The main floor features a versatile bedroom/flex space, ideal for guests, an office, or a creative studio. Enjoy direct access a private deck, perfect for unwinding. A convenient 3-piece bathroom completes this level. On the second level, you'll find a spacious living room with a cozy wood-burning fireplace ideal for chilly evenings. The dining room seamlessly connects to the updated kitchen, complete with stainless steel appliances, an eating area, and a pantry for added storage. From this level, step outside to another large deck that also connects to the lower level, perfect for outdoor entertaining or enjoying your morning coffee in the fresh air. Beautiful hardwood and ceramic flooring flow throughout the entire home, adding warmth and charm to each room. The third level offers two generously sized bedrooms, each featuring double closets, providing ample storage. A full 4-piece bathroom is conveniently located nearby, making this level perfect for family living. The lower level includes a laundry and utility area with plenty of storage space available. This home also offers inside access to the single garage, with a spacious driveway that accommodates two vehicles. Situated just moments from the Ottawa River, Aviation Parkway, and an abundance of recreational options like walking paths, parks, and more, this home offers the ideal location for an active lifestyle. You'll also enjoy easy access to nearby restaurants, a movie theater, and all the amenities you need. Don't miss the opportunity to call this wonderful townhouse your new home! |
| Price | $565,000 |
| Taxes: | $3887.37 |
| Assessment Year: | 2024 |
| Occupancy: | Owner |
| Address: | 186 Burma Road , Manor Park - Cardinal Glen and Area, K1K 4N3, Ottawa |
| Directions/Cross Streets: | Montreal Road and Blair Road |
| Rooms: | 8 |
| Bedrooms: | 3 |
| Bedrooms +: | 0 |
| Family Room: | F |
| Basement: | Full, Unfinished |
| Level/Floor | Room | Length(ft) | Width(ft) | Descriptions | |
| Room 1 | Main | Foyer | Ceramic Floor | ||
| Room 2 | Main | Bedroom | 13.97 | 11.97 | W/O To Deck |
| Room 3 | Main | Bathroom | 3 Pc Bath | ||
| Room 4 | Second | Living Ro | 16.73 | 13.91 | Fireplace |
| Room 5 | Second | Dining Ro | 11.48 | 10.5 | |
| Room 6 | Second | Kitchen | 12.3 | 12.99 | W/O To Deck, Eat-in Kitchen |
| Room 7 | Third | Primary B | 15.81 | 13.91 | Double Closet |
| Room 8 | Third | Bedroom 2 | 12.56 | 11.48 | Double Closet |
| Room 9 | Third | Bathroom | 4 Pc Bath | ||
| Room 10 | Basement | Laundry | |||
| Room 11 | Basement | Utility R | 23.98 | 13.81 |
| Washroom Type | No. of Pieces | Level |
| Washroom Type 1 | 3 | Main |
| Washroom Type 2 | 4 | Third |
| Washroom Type 3 | 0 | |
| Washroom Type 4 | 0 | |
| Washroom Type 5 | 0 | |
| Washroom Type 6 | 3 | Main |
| Washroom Type 7 | 4 | Third |
| Washroom Type 8 | 0 | |
| Washroom Type 9 | 0 | |
| Washroom Type 10 | 0 |
| Total Area: | 0.00 |
| Property Type: | Att/Row/Townhouse |
| Style: | 3-Storey |
| Exterior: | Brick, Vinyl Siding |
| Garage Type: | Attached |
| (Parking/)Drive: | Private, I |
| Drive Parking Spaces: | 2 |
| Park #1 | |
| Parking Type: | Private, I |
| Park #2 | |
| Parking Type: | Private |
| Park #3 | |
| Parking Type: | Inside Ent |
| Pool: | None |
| Approximatly Square Footage: | 1500-2000 |
| Property Features: | Fenced Yard, Park |
| CAC Included: | N |
| Water Included: | N |
| Cabel TV Included: | N |
| Common Elements Included: | N |
| Heat Included: | N |
| Parking Included: | N |
| Condo Tax Included: | N |
| Building Insurance Included: | N |
| Fireplace/Stove: | Y |
| Heat Type: | Forced Air |
| Central Air Conditioning: | Central Air |
| Central Vac: | N |
| Laundry Level: | Syste |
| Ensuite Laundry: | F |
| Elevator Lift: | False |
| Sewers: | Sewer |
| Utilities-Cable: | Y |
| Utilities-Hydro: | Y |
$
%
Years
This calculator is for demonstration purposes only. Always consult a professional
financial advisor before making personal financial decisions.
| Although the information displayed is believed to be accurate, no warranties or representations are made of any kind. |
| RE/MAX HALLMARK REALTY GROUP |
|
|

Dir:
416-828-2535
Bus:
647-462-9629
| Book Showing | Email a Friend |
Jump To:
At a Glance:
| Type: | Freehold - Att/Row/Townhouse |
| Area: | Ottawa |
| Municipality: | Manor Park - Cardinal Glen and Area |
| Neighbourhood: | 3104 - CFB Rockcliffe and Area |
| Style: | 3-Storey |
| Tax: | $3,887.37 |
| Beds: | 3 |
| Baths: | 2 |
| Fireplace: | Y |
| Pool: | None |
Locatin Map:
Payment Calculator:

