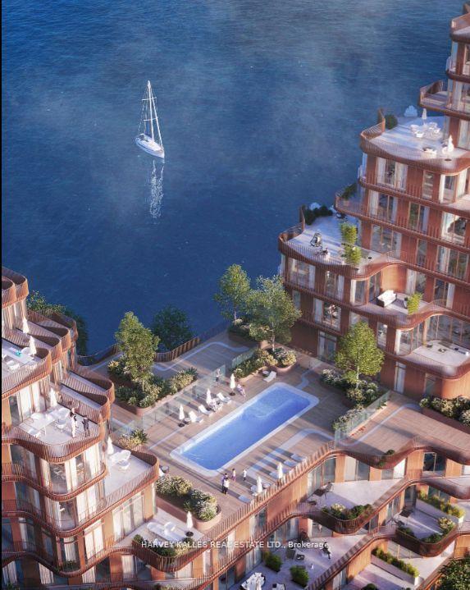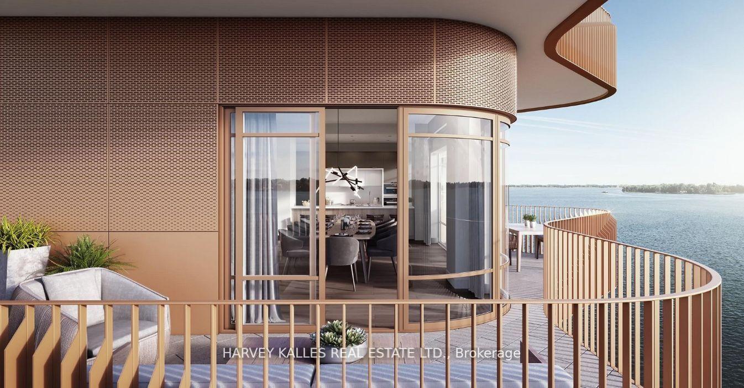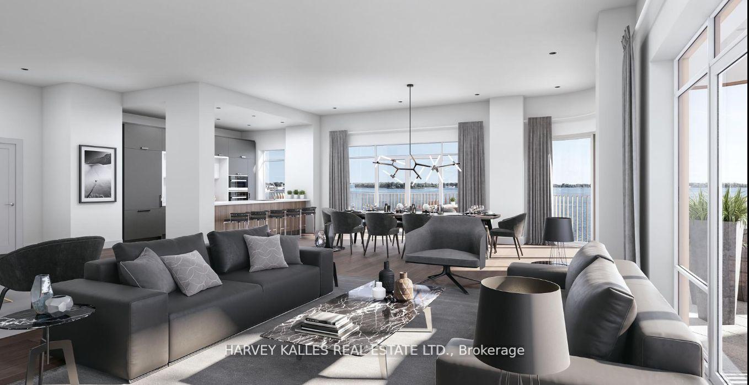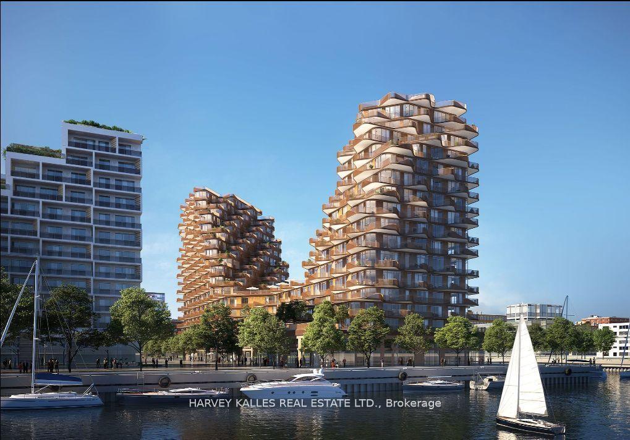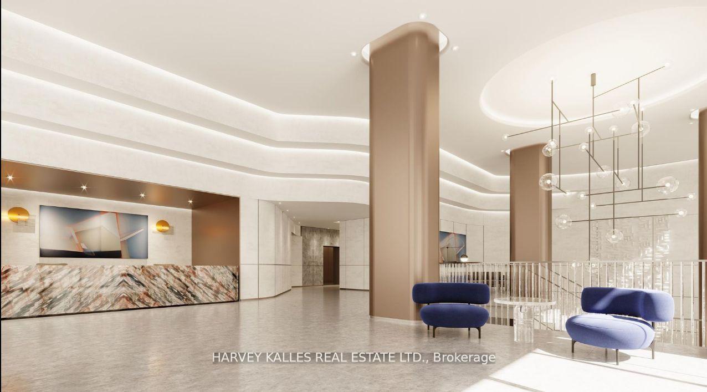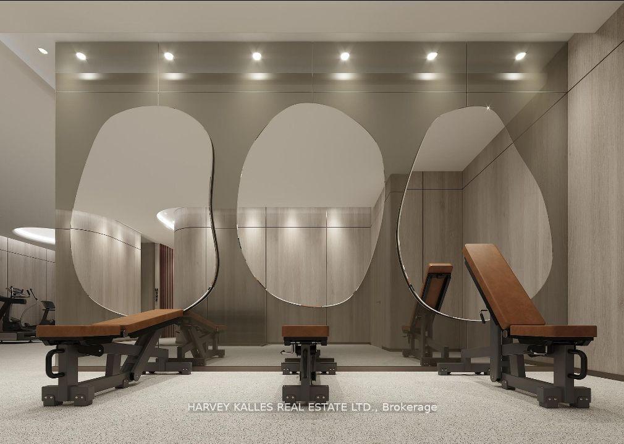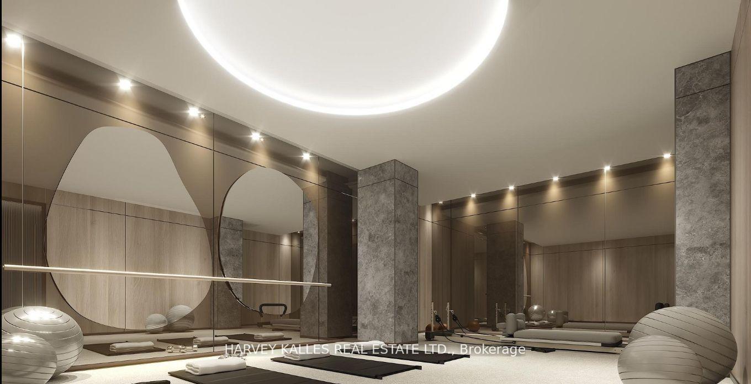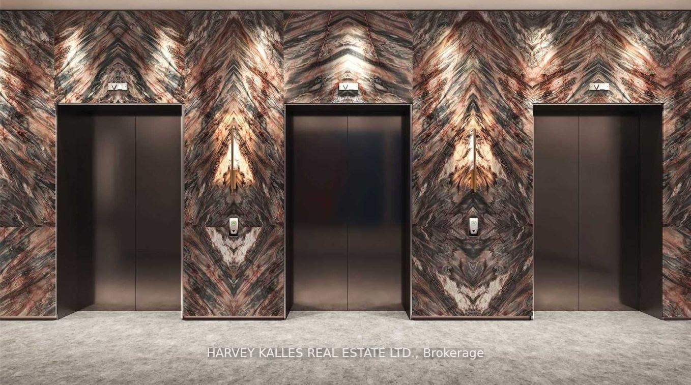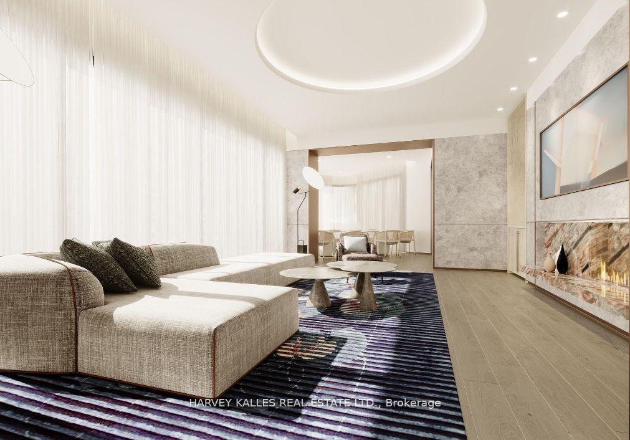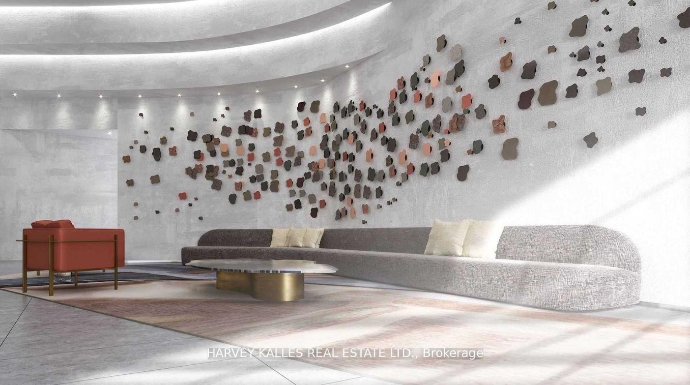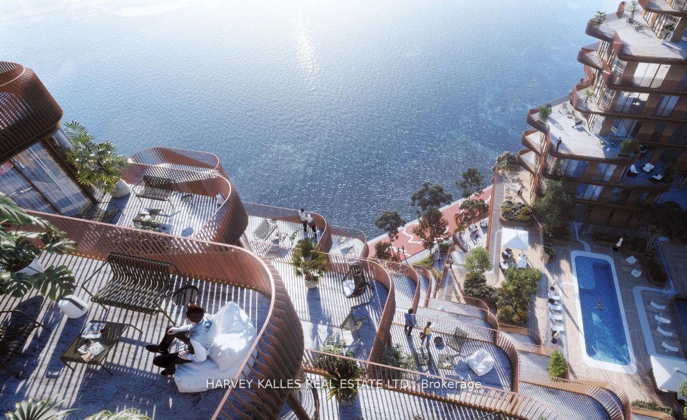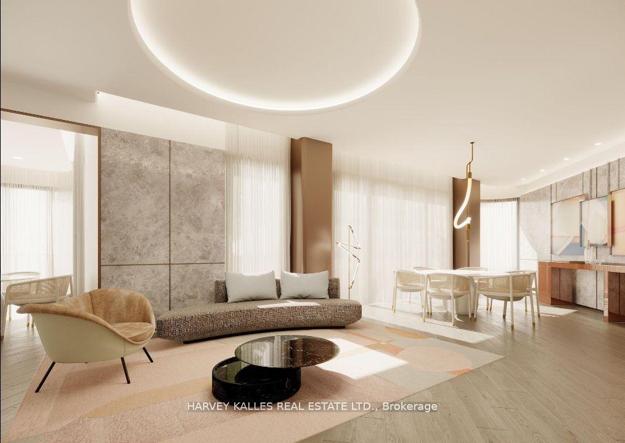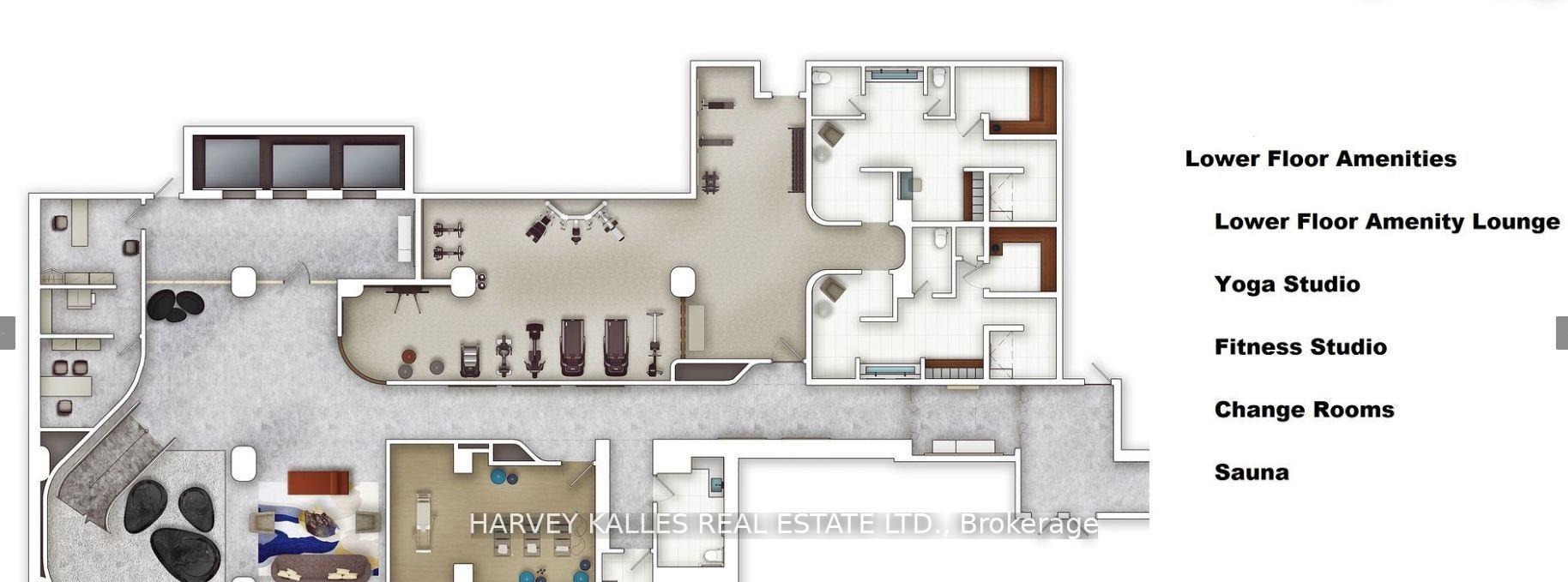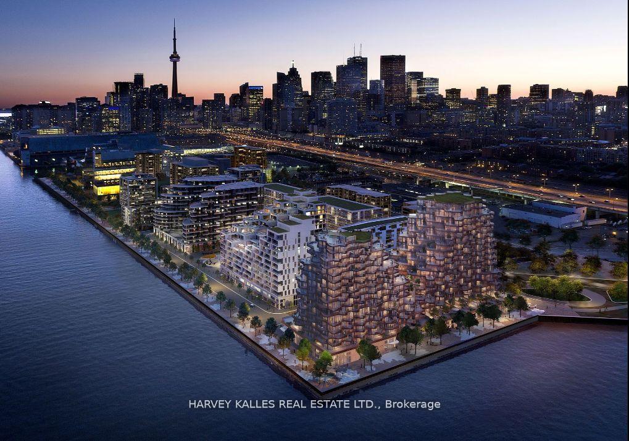$1,999,888
Available - For Sale
Listing ID: C12071970
155 Merchants Wharf N/A , Toronto, A1A 1A1, Toronto
| Act Now A Rare Opportunity at Aqualuna! Luxury waterfront living doesn't get better than this! Aqualuna by Tridel is the crown jewel of Toronto's waterfront, and this exclusive 2+Den, 3-Bath suite is your chance to own a piece of it. With soaring 11-ft ceilings (a rare feature!), 1,367 sq. ft. of refined living space, and a private 100 sq. ft. balcony overlooking the lake, this home is designed for those who demand the best.Enjoy $30K+ in premium kitchen upgrades, Miele appliances, and smart home features, plus an EV charging-ready parking space. Located steps from the boardwalk, Distillery District, Sugar Beach, and top city attractions, convenience and elegance come together seamlessly.Unmatched resort-style amenities include a rooftop pool with lake views, a fitness center, yoga studios, sauna, and more. This exclusive assignment sale wont lastsubmit your offer today before its gone! |
| Price | $1,999,888 |
| Taxes: | $0.00 |
| Occupancy: | Owner |
| Address: | 155 Merchants Wharf N/A , Toronto, A1A 1A1, Toronto |
| Postal Code: | A1A 1A1 |
| Province/State: | Toronto |
| Directions/Cross Streets: | Queens Quay Esast/Parliment |
| Level/Floor | Room | Length(ft) | Width(ft) | Descriptions | |
| Room 1 | Main | Living Ro | 29.03 | 11.97 | Combined w/Dining |
| Room 2 | Main | Dining Ro | 29.03 | 11.97 | Combined w/Living |
| Room 3 | Main | Kitchen | 14.43 | 13.12 | |
| Room 4 | Main | Bedroom | 13.58 | 10.99 | |
| Room 5 | Main | Bedroom 2 | 10.36 | 10.36 | |
| Room 6 | Main | Bathroom | 10.36 | ||
| Room 7 | Main | Den | 6.99 | 7.97 | |
| Room 8 | Main | Bathroom |
| Washroom Type | No. of Pieces | Level |
| Washroom Type 1 | 5 | Main |
| Washroom Type 2 | 3 | Main |
| Washroom Type 3 | 1 | Main |
| Washroom Type 4 | 0 | |
| Washroom Type 5 | 0 | |
| Washroom Type 6 | 5 | Main |
| Washroom Type 7 | 3 | Main |
| Washroom Type 8 | 1 | Main |
| Washroom Type 9 | 0 | |
| Washroom Type 10 | 0 | |
| Washroom Type 11 | 5 | Main |
| Washroom Type 12 | 3 | Main |
| Washroom Type 13 | 1 | Main |
| Washroom Type 14 | 0 | |
| Washroom Type 15 | 0 |
| Total Area: | 0.00 |
| Sprinklers: | Conc |
| Washrooms: | 3 |
| Heat Type: | Fan Coil |
| Central Air Conditioning: | Central Air |
| Elevator Lift: | True |
$
%
Years
This calculator is for demonstration purposes only. Always consult a professional
financial advisor before making personal financial decisions.
| Although the information displayed is believed to be accurate, no warranties or representations are made of any kind. |
| HARVEY KALLES REAL ESTATE LTD. |
|
|

Dir:
416-828-2535
Bus:
647-462-9629
| Book Showing | Email a Friend |
Jump To:
At a Glance:
| Type: | Com - Condo Apartment |
| Area: | Toronto |
| Municipality: | Toronto C08 |
| Neighbourhood: | Waterfront Communities C8 |
| Style: | Apartment |
| Beds: | 2+1 |
| Baths: | 3 |
| Fireplace: | N |
Locatin Map:
Payment Calculator:

