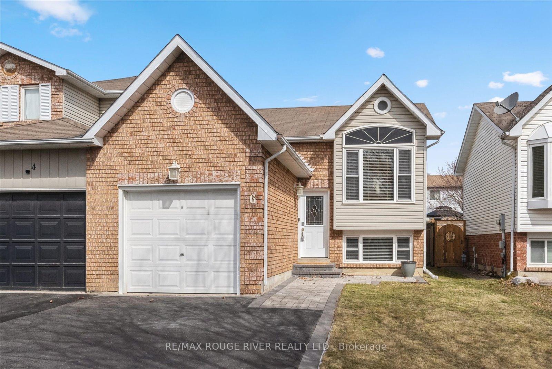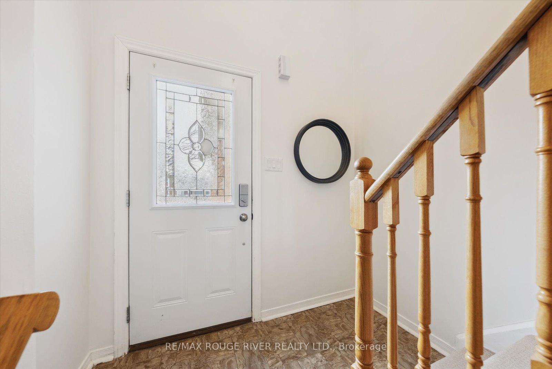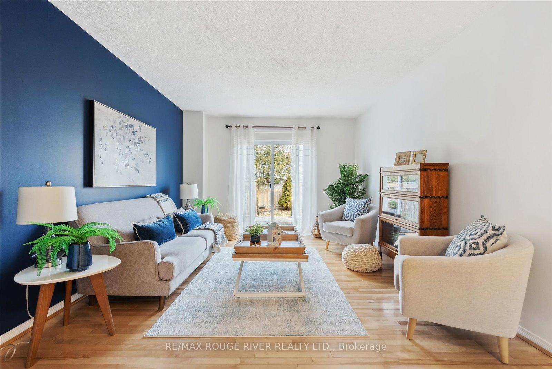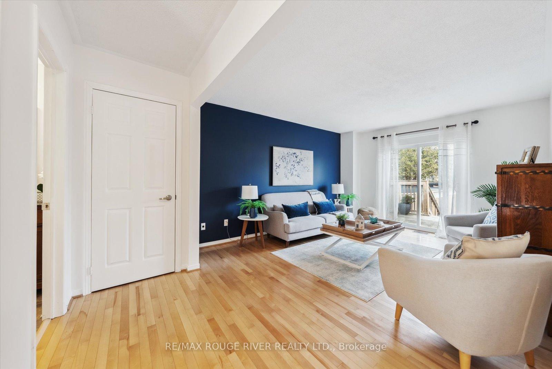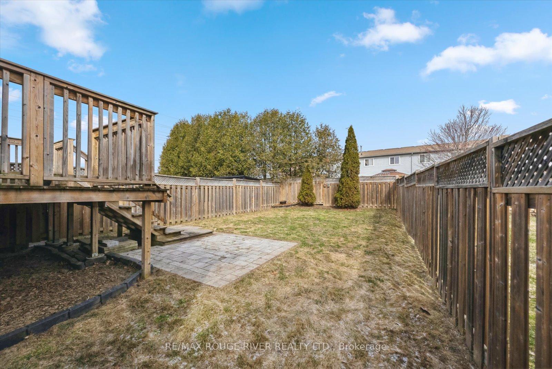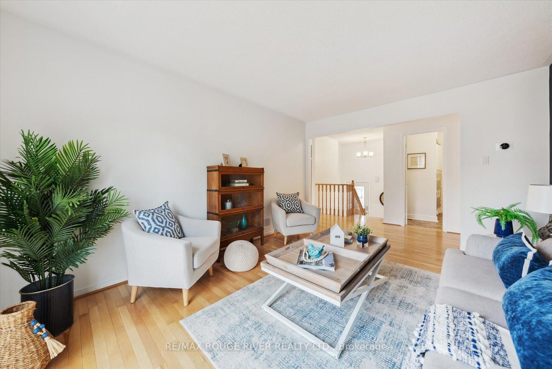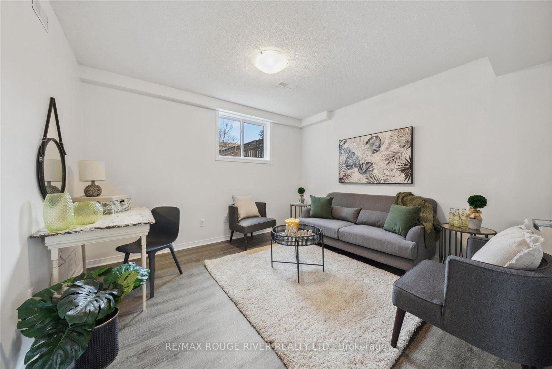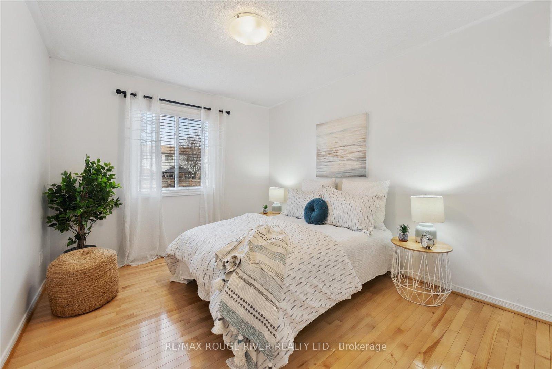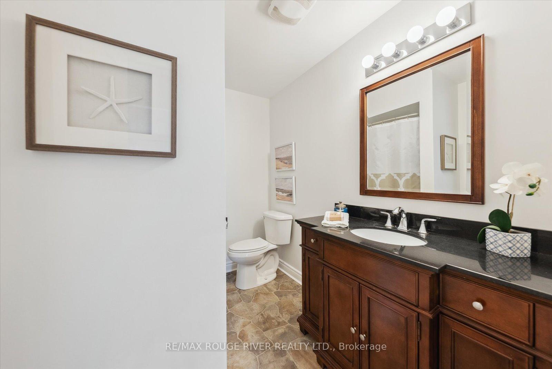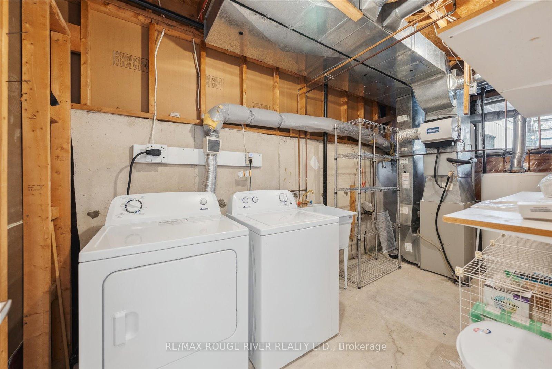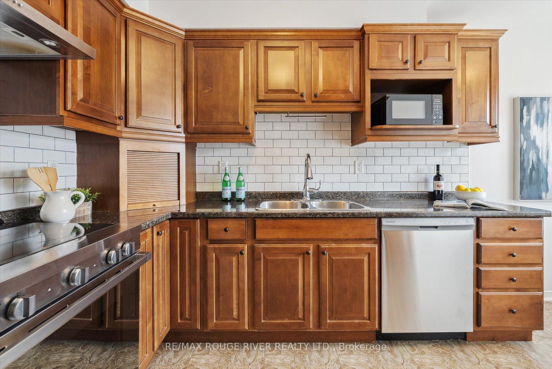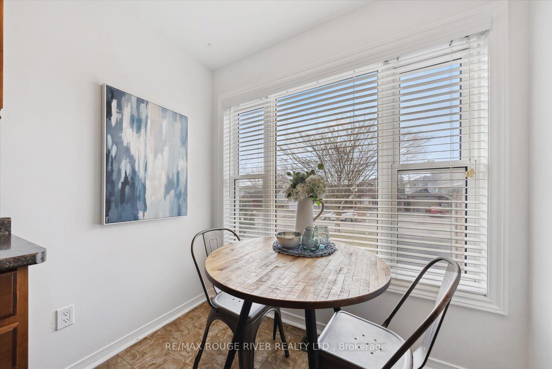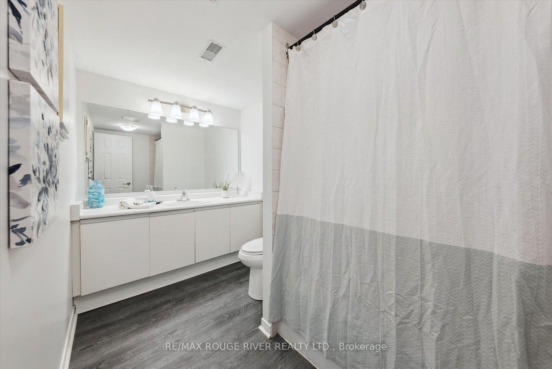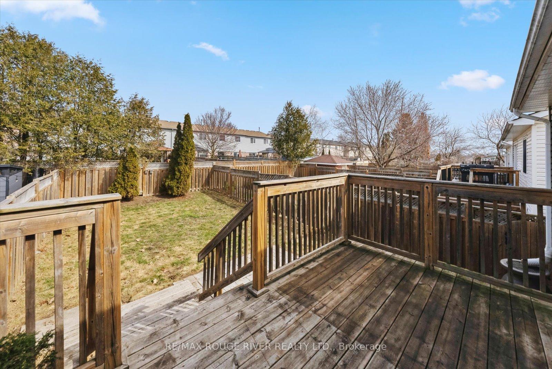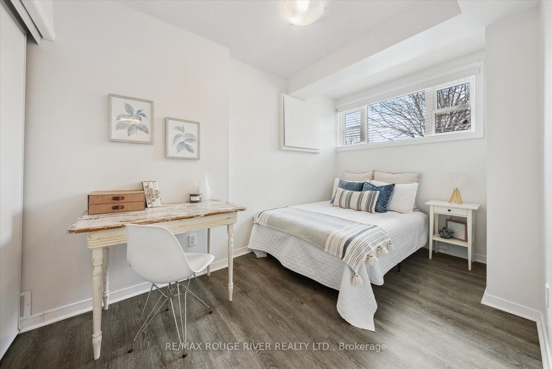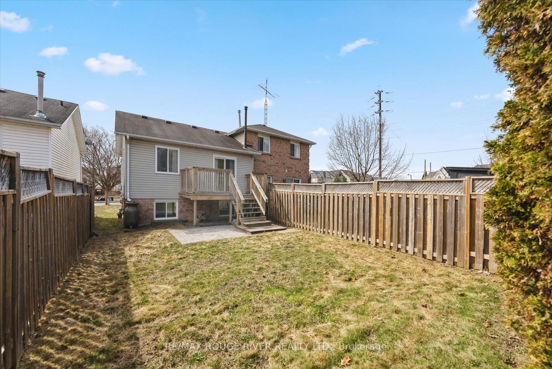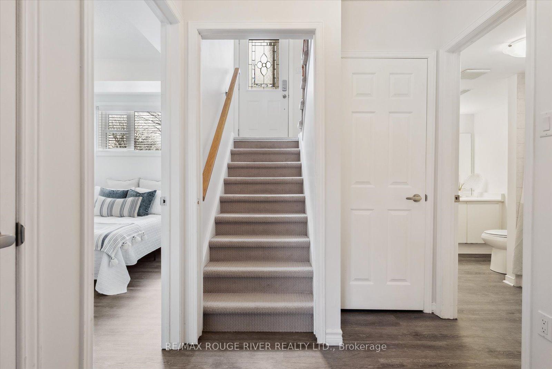$599,900
Available - For Sale
Listing ID: E12071551
6 Fenwick Aven , Clarington, L1C 4R6, Durham
| Welcome to 6 Fenwick Avenue, a charming semi-detached home in Bowmanville's sought-after North End. Offering 3 bedrooms and 2 bathrooms, this home is perfect for those looking for both comfort and convenience. The bright, open-concept layout includes an eat-in kitchen, ideal for family meals. The finished lower level offers additional space for a home office, recreation area, or flexible use. Step outside to the private, fenced backyard with a deck perfect for relaxing or entertaining. With parks, schools, shopping, and transit just a short walk away, you'll enjoy both peaceful living and easy access to everything you need. This home has it all! |
| Price | $599,900 |
| Taxes: | $3202.13 |
| Assessment Year: | 2024 |
| Occupancy: | Owner |
| Address: | 6 Fenwick Aven , Clarington, L1C 4R6, Durham |
| Acreage: | < .50 |
| Directions/Cross Streets: | Liberty/Freeland |
| Rooms: | 3 |
| Rooms +: | 3 |
| Bedrooms: | 1 |
| Bedrooms +: | 2 |
| Family Room: | F |
| Basement: | Full, Finished |
| Level/Floor | Room | Length(ft) | Width(ft) | Descriptions | |
| Room 1 | Main | Living Ro | 24.37 | 16.66 | Hardwood Floor, W/O To Deck |
| Room 2 | Main | Kitchen | 14.4 | 10 | Vinyl Floor, Eat-in Kitchen, Stainless Steel Appl |
| Room 3 | Main | Primary B | 11.78 | 10 | Hardwood Floor, Double Closet, Window |
| Room 4 | Lower | Bedroom 2 | 12.27 | 11.64 | Laminate, Above Grade Window, Double Closet |
| Room 5 | Lower | Bedroom 3 | 12.79 | 6.99 | Laminate, Above Grade Window, Double Closet |
| Room 6 | Lower | Laundry | 15.74 | 8.66 | Concrete Floor, Above Grade Window |
| Washroom Type | No. of Pieces | Level |
| Washroom Type 1 | 4 | Main |
| Washroom Type 2 | 4 | Lower |
| Washroom Type 3 | 0 | |
| Washroom Type 4 | 0 | |
| Washroom Type 5 | 0 |
| Total Area: | 0.00 |
| Approximatly Age: | 31-50 |
| Property Type: | Semi-Detached |
| Style: | Bungalow-Raised |
| Exterior: | Brick, Vinyl Siding |
| Garage Type: | Attached |
| (Parking/)Drive: | Private Do |
| Drive Parking Spaces: | 3 |
| Park #1 | |
| Parking Type: | Private Do |
| Park #2 | |
| Parking Type: | Private Do |
| Pool: | None |
| Approximatly Age: | 31-50 |
| Approximatly Square Footage: | < 700 |
| Property Features: | Fenced Yard, Hospital |
| CAC Included: | N |
| Water Included: | N |
| Cabel TV Included: | N |
| Common Elements Included: | N |
| Heat Included: | N |
| Parking Included: | N |
| Condo Tax Included: | N |
| Building Insurance Included: | N |
| Fireplace/Stove: | N |
| Heat Type: | Forced Air |
| Central Air Conditioning: | Central Air |
| Central Vac: | N |
| Laundry Level: | Syste |
| Ensuite Laundry: | F |
| Sewers: | Sewer |
$
%
Years
This calculator is for demonstration purposes only. Always consult a professional
financial advisor before making personal financial decisions.
| Although the information displayed is believed to be accurate, no warranties or representations are made of any kind. |
| RE/MAX ROUGE RIVER REALTY LTD. |
|
|

Dir:
416-828-2535
Bus:
647-462-9629
| Virtual Tour | Book Showing | Email a Friend |
Jump To:
At a Glance:
| Type: | Freehold - Semi-Detached |
| Area: | Durham |
| Municipality: | Clarington |
| Neighbourhood: | Bowmanville |
| Style: | Bungalow-Raised |
| Approximate Age: | 31-50 |
| Tax: | $3,202.13 |
| Beds: | 1+2 |
| Baths: | 2 |
| Fireplace: | N |
| Pool: | None |
Locatin Map:
Payment Calculator:

