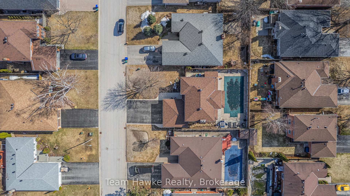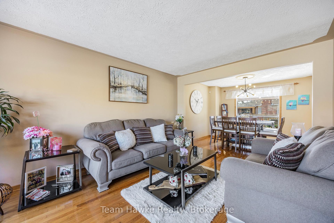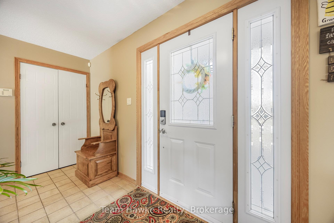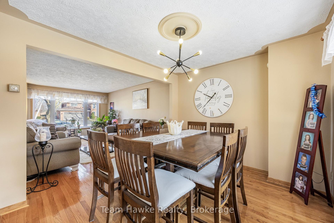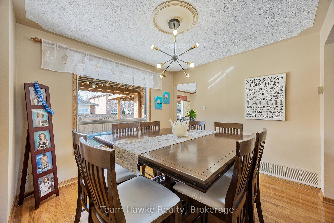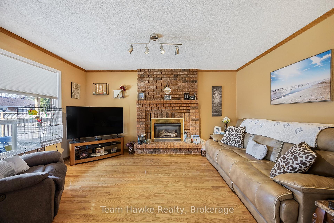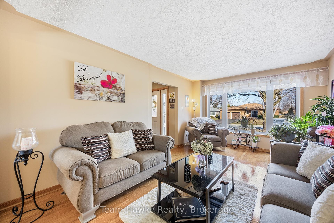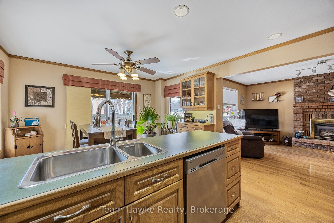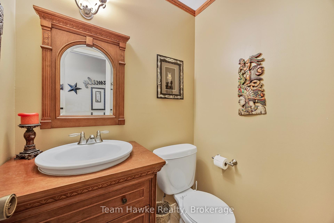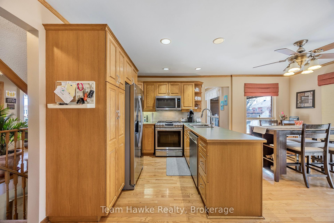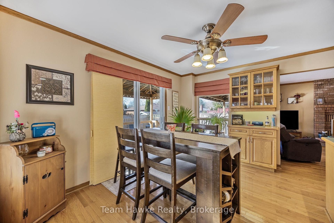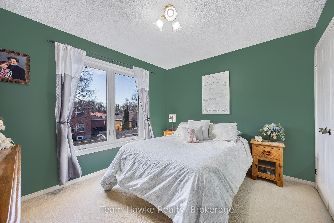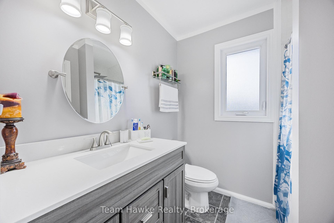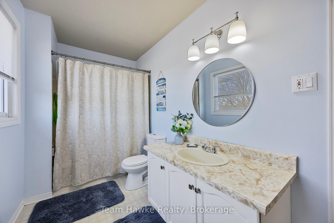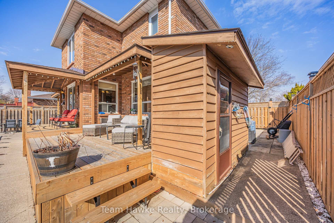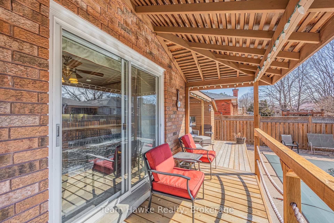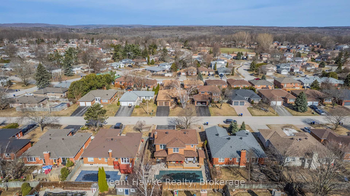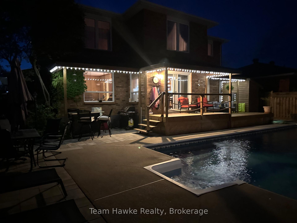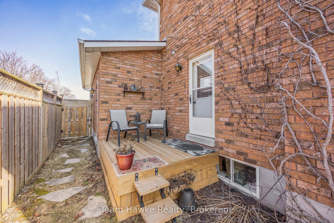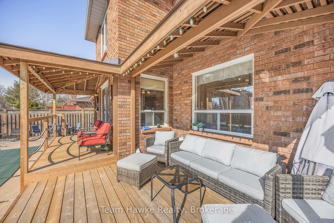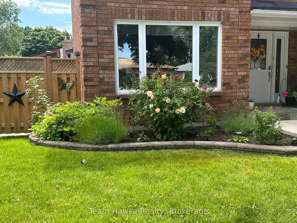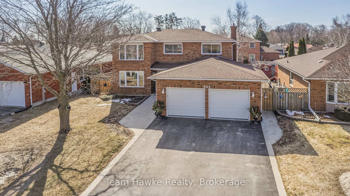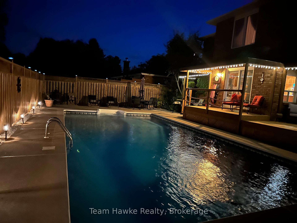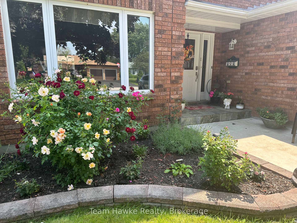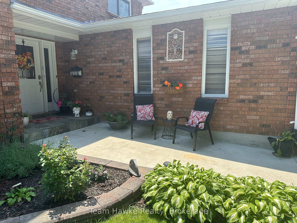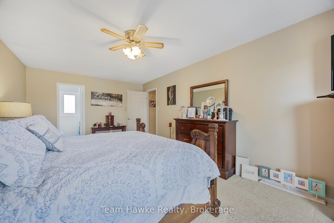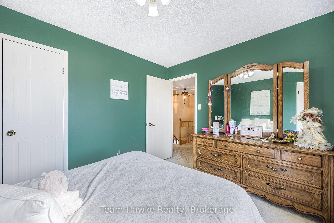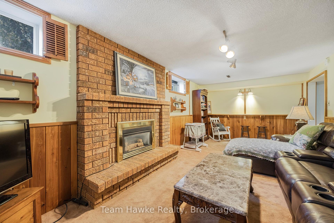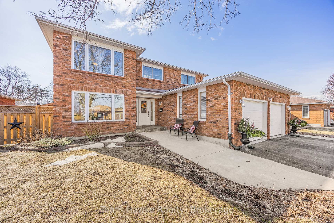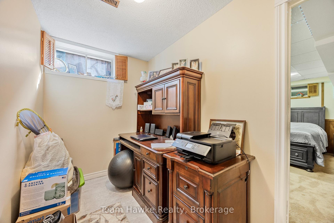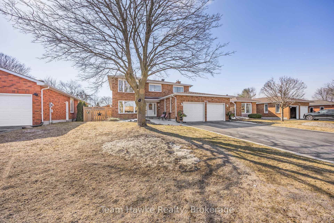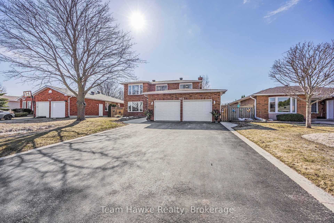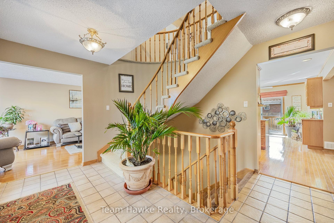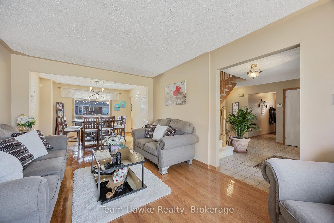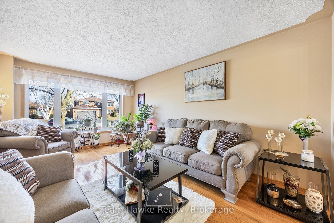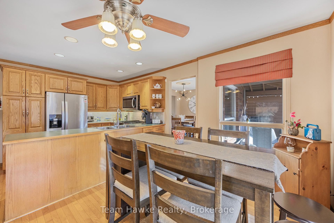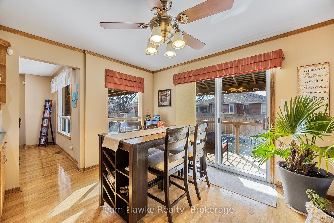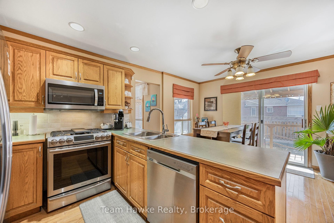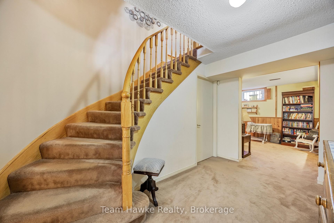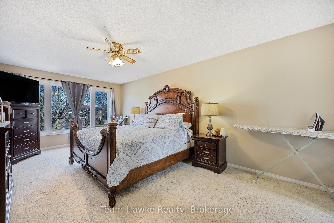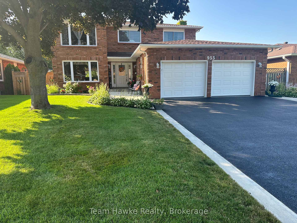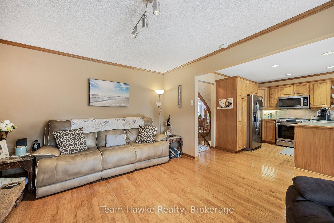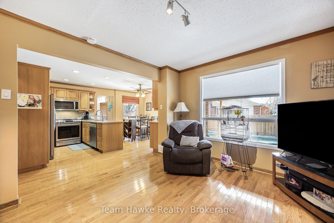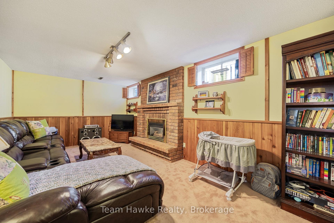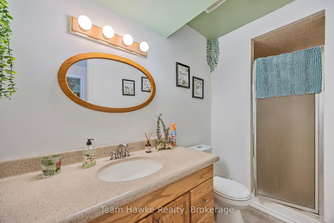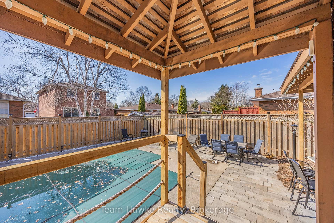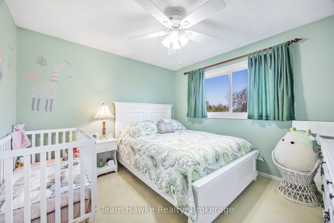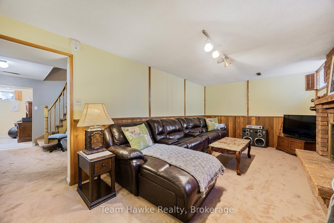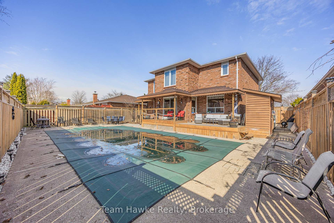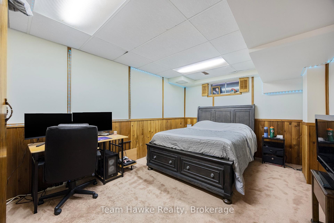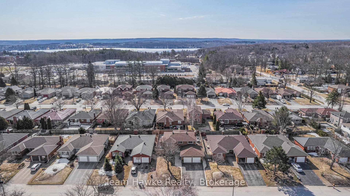$934,999
Available - For Sale
Listing ID: S12071944
953 Playfair Road , Midland, L4R 4X9, Simcoe
| Welcome to your ideal family retreat in one of Midlands most sought-after west end neighborhoods. This spacious and well-maintained home is perfect for growing families or those who love to entertain. Step inside to a bright and welcoming main floor featuring a generous foyer, a formal living and dining room, and a stylish eat-in kitchen with sliding glass doors that open to your private backyard oasis. A cozy family room with a gas fireplace completes the main level, offering comfort and function in every corner. Upstairs, you'll find a sprawling primary suite with a walk-in closet and private en-suite, along with three additional oversized bedrooms and a full bathroom perfect for kids, guests, or a home office setup. The fully finished basement offers even more living space with a fifth bedroom, another full bath, a large rec room with a second gas fireplace, and a laundry/utility room with plenty of storage. Outside, unwind in your beautifully landscaped backyard featuring a heated in-ground pool, multi-level deck, stone patio, lush perennial gardens, and a privacy fence an entertainers dream for warm summer days. Additional features include an attached double garage with inside entry, a paved double driveway, forced air gas heating, and central air. Conveniently located close to schools, parks, shopping, restaurants, and only a short drive to HWY 400this home truly has it all. |
| Price | $934,999 |
| Taxes: | $6300.00 |
| Assessment Year: | 2024 |
| Occupancy: | Owner |
| Address: | 953 Playfair Road , Midland, L4R 4X9, Simcoe |
| Directions/Cross Streets: | Hugel - Woodland - Playfair Sign on Property |
| Rooms: | 5 |
| Rooms +: | 2 |
| Bedrooms: | 5 |
| Bedrooms +: | 0 |
| Family Room: | T |
| Basement: | Finished |
| Level/Floor | Room | Length(ft) | Width(ft) | Descriptions | |
| Room 1 | Main | Foyer | 12.79 | 11.15 | |
| Room 2 | Main | Living Ro | 11.48 | 16.4 | |
| Room 3 | Main | Dining Ro | 11.48 | 10.17 | |
| Room 4 | Main | Kitchen | 12.79 | 8.2 | |
| Room 5 | Main | Breakfast | 12.79 | 9.18 | |
| Room 6 | Main | Family Ro | 11.15 | 13.78 | |
| Room 7 | Main | Bathroom | 4.92 | 4.26 | 2 Pc Bath |
| Room 8 | Upper | Primary B | 11.48 | 20.66 | 3 Pc Ensuite, Walk-In Closet(s) |
| Room 9 | Upper | Bathroom | 6.89 | 6.23 | 3 Pc Ensuite |
| Room 10 | Upper | Bedroom | 11.15 | 10.5 | |
| Room 11 | Upper | Bedroom | 11.15 | 9.18 | |
| Room 12 | Upper | Bedroom | 10.5 | 12.46 | |
| Room 13 | Upper | Bathroom | 12.79 | 5.58 | |
| Room 14 | Basement | Bedroom | 11.48 | 16.4 | |
| Room 15 | Basement | Recreatio | 11.15 | 22.96 |
| Washroom Type | No. of Pieces | Level |
| Washroom Type 1 | 2 | Ground |
| Washroom Type 2 | 4 | Second |
| Washroom Type 3 | 3 | Second |
| Washroom Type 4 | 3 | Basement |
| Washroom Type 5 | 0 | |
| Washroom Type 6 | 2 | Ground |
| Washroom Type 7 | 4 | Second |
| Washroom Type 8 | 3 | Second |
| Washroom Type 9 | 3 | Basement |
| Washroom Type 10 | 0 | |
| Washroom Type 11 | 2 | Ground |
| Washroom Type 12 | 4 | Second |
| Washroom Type 13 | 3 | Second |
| Washroom Type 14 | 3 | Basement |
| Washroom Type 15 | 0 |
| Total Area: | 0.00 |
| Approximatly Age: | 31-50 |
| Property Type: | Detached |
| Style: | 2-Storey |
| Exterior: | Brick |
| Garage Type: | Attached |
| (Parking/)Drive: | Private Do |
| Drive Parking Spaces: | 6 |
| Park #1 | |
| Parking Type: | Private Do |
| Park #2 | |
| Parking Type: | Private Do |
| Pool: | Inground |
| Other Structures: | Fence - Full |
| Approximatly Age: | 31-50 |
| Approximatly Square Footage: | 2000-2500 |
| Property Features: | Beach, Golf |
| CAC Included: | N |
| Water Included: | N |
| Cabel TV Included: | N |
| Common Elements Included: | N |
| Heat Included: | N |
| Parking Included: | N |
| Condo Tax Included: | N |
| Building Insurance Included: | N |
| Fireplace/Stove: | Y |
| Heat Type: | Forced Air |
| Central Air Conditioning: | Central Air |
| Central Vac: | N |
| Laundry Level: | Syste |
| Ensuite Laundry: | F |
| Sewers: | Sewer |
| Utilities-Cable: | Y |
| Utilities-Hydro: | Y |
$
%
Years
This calculator is for demonstration purposes only. Always consult a professional
financial advisor before making personal financial decisions.
| Although the information displayed is believed to be accurate, no warranties or representations are made of any kind. |
| Team Hawke Realty |
|
|

Dir:
416-828-2535
Bus:
647-462-9629
| Virtual Tour | Book Showing | Email a Friend |
Jump To:
At a Glance:
| Type: | Freehold - Detached |
| Area: | Simcoe |
| Municipality: | Midland |
| Neighbourhood: | Midland |
| Style: | 2-Storey |
| Approximate Age: | 31-50 |
| Tax: | $6,300 |
| Beds: | 5 |
| Baths: | 4 |
| Fireplace: | Y |
| Pool: | Inground |
Locatin Map:
Payment Calculator:


