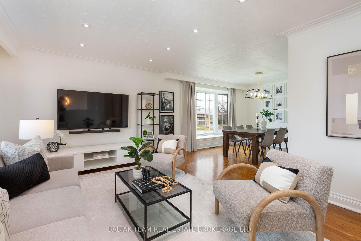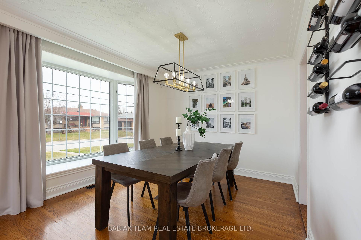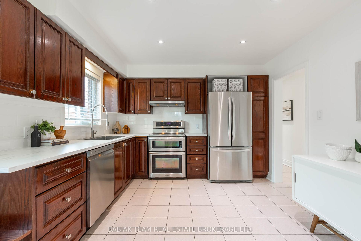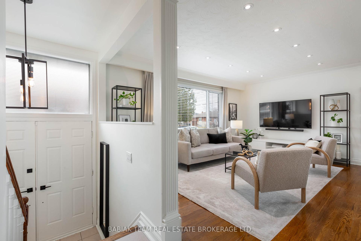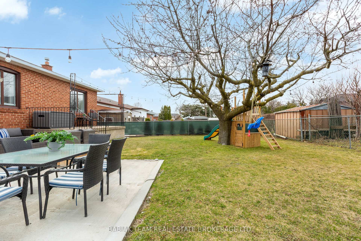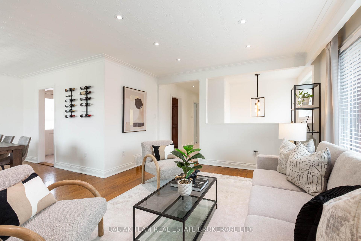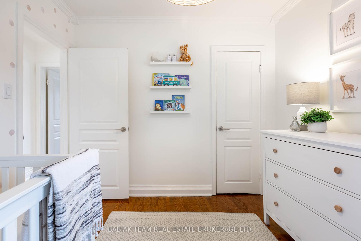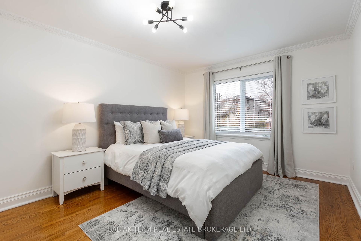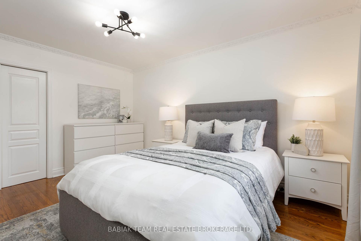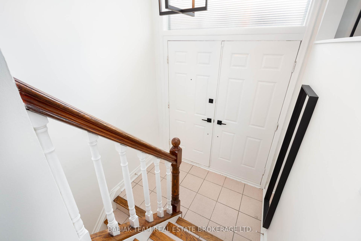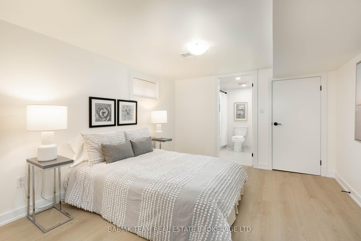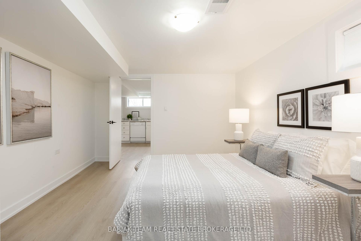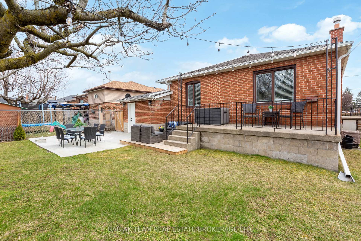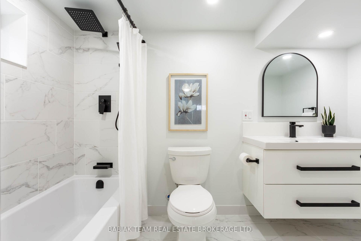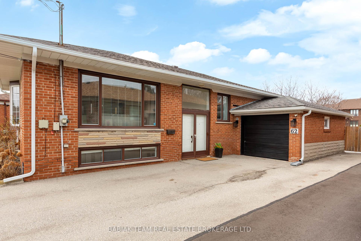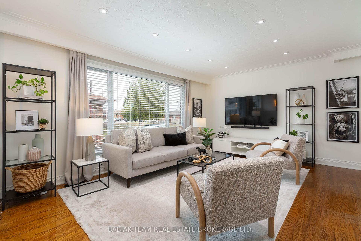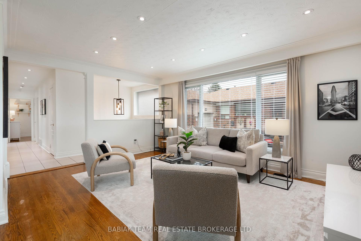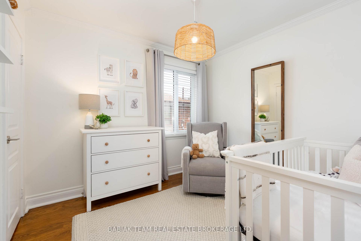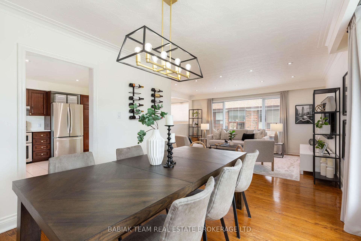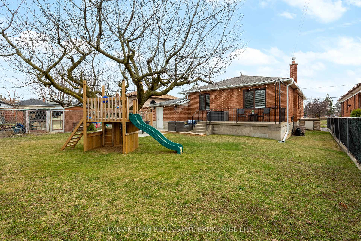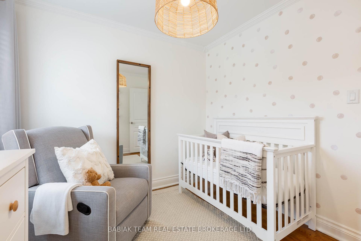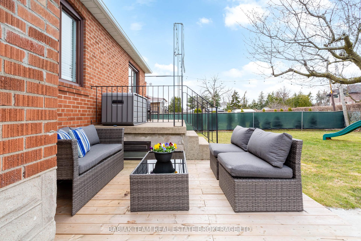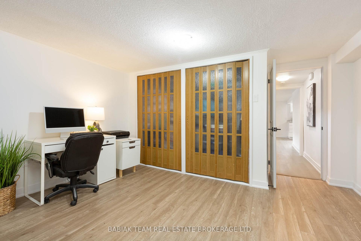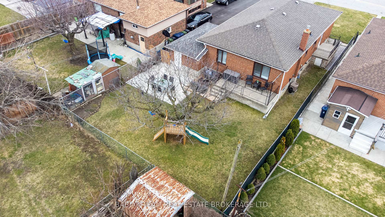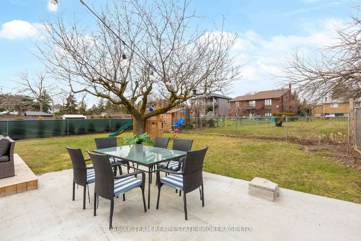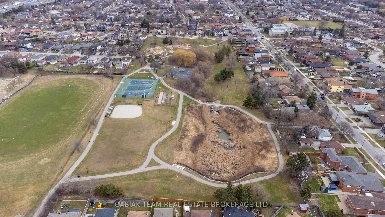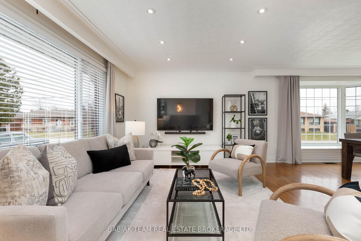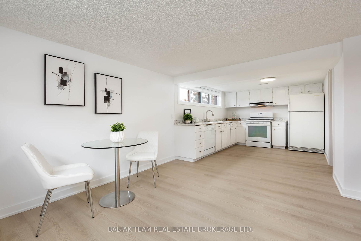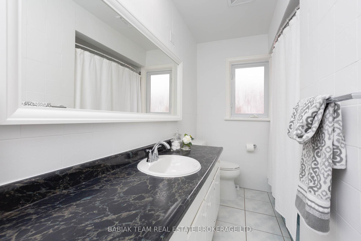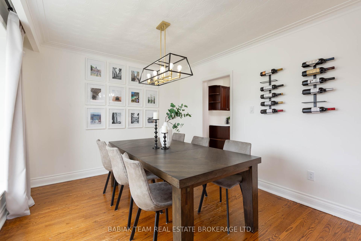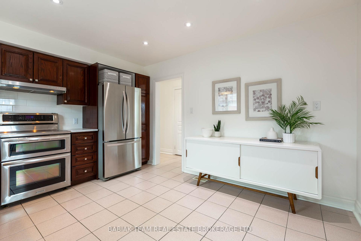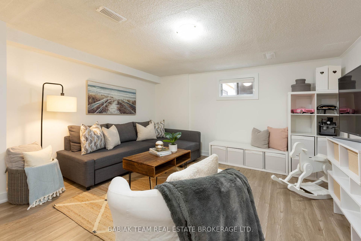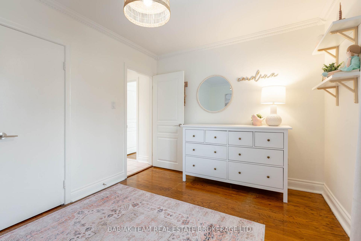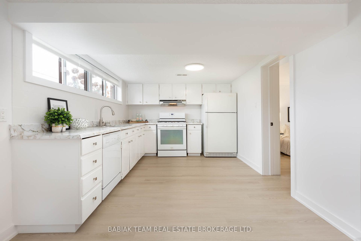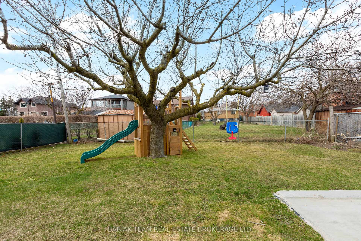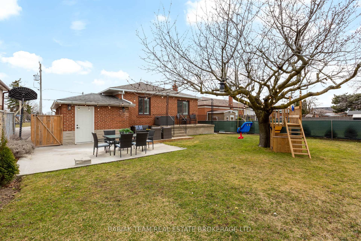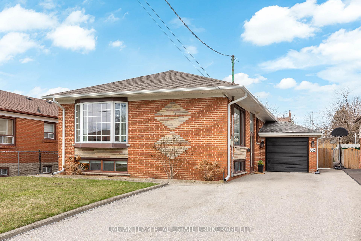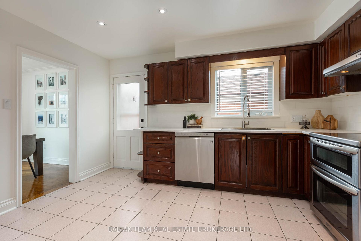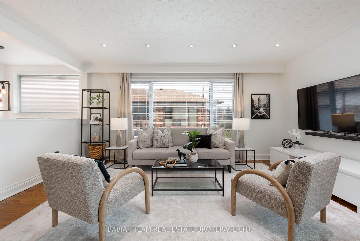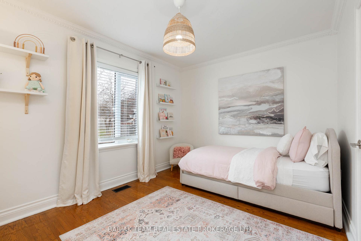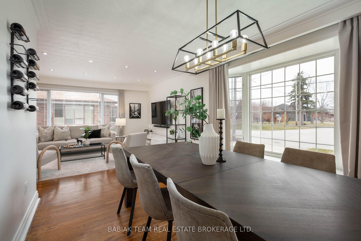$1,298,000
Available - For Sale
Listing ID: W12071262
62 Burr Aven , Toronto, M6L 1T8, Toronto
| Welcome to this charming brick bungalow, nestled on a spacious 50 x 120 lot in the heart of Rustic near Keele & Lawrence! Home highlights: Generous 2,540 sq. ft. of total living space on a quiet, family-friendly, low-traffic street -- Move-in ready with a fully finished lower level for added versatility -- Lower level offers excellent rental potential, featuring a brand-new bathroom and a separate family room -- Bright and airy open-concept living and dining space with pot lights and expansive windows -- 3+1 spacious, well-proportioned bedrooms to suit your family's needs -- Ample parking with a double private driveway and an attached single-car garage -- Walk out to a sun-filled backyard oasis complete with a deck, play structure, lush lawn, and concrete patio - perfect for entertaining or relaxing -- Walking distance to Maple Leaf Park, steps to TTC transit, and easy access to highways -- Endless potential - move in and enjoy as is, or explore options for expansion, including a garden suite. Don't miss this rare opportunity to own a well-maintained home with income potential, and flexible options for the future - all tucked away in a peaceful, established neighbourhood. |
| Price | $1,298,000 |
| Taxes: | $4921.19 |
| Assessment Year: | 2024 |
| Occupancy: | Owner |
| Address: | 62 Burr Aven , Toronto, M6L 1T8, Toronto |
| Directions/Cross Streets: | Keele & Lawrence |
| Rooms: | 6 |
| Rooms +: | 5 |
| Bedrooms: | 3 |
| Bedrooms +: | 1 |
| Family Room: | T |
| Basement: | Finished, Full |
| Level/Floor | Room | Length(ft) | Width(ft) | Descriptions | |
| Room 1 | Main | Living Ro | 16.5 | 12.66 | Hardwood Floor, Combined w/Dining, Pot Lights |
| Room 2 | Main | Dining Ro | 11.32 | 10.43 | Hardwood Floor, Bay Window, Crown Moulding |
| Room 3 | Main | Kitchen | 13.48 | 11.15 | W/O To Patio, Stainless Steel Appl, Window |
| Room 4 | Main | Primary B | 14.4 | 11.15 | Hardwood Floor, Double Closet, Large Window |
| Room 5 | Main | Bedroom 2 | 12.82 | 9.68 | Hardwood Floor, Closet, Window |
| Room 6 | Main | Bedroom 3 | 10 | 9.15 | Hardwood Floor, Closet, Window |
| Room 7 | Lower | Living Ro | 16.01 | 12.33 | Combined w/Dining, Combined w/Kitchen, Window |
| Room 8 | Lower | Kitchen | 10.99 | 9.84 | Window, Vinyl Floor, Eat-in Kitchen |
| Room 9 | Lower | Bedroom | 12.99 | 10.76 | Window, Closet, 4 Pc Ensuite |
| Room 10 | Lower | Family Ro | 19.84 | 13.48 | Double Closet, Laminate, Window |
| Room 11 | Lower | Laundry | 15.32 | 10.99 | Double Sink, Window |
| Washroom Type | No. of Pieces | Level |
| Washroom Type 1 | 4 | Main |
| Washroom Type 2 | 4 | Lower |
| Washroom Type 3 | 0 | |
| Washroom Type 4 | 0 | |
| Washroom Type 5 | 0 | |
| Washroom Type 6 | 4 | Main |
| Washroom Type 7 | 4 | Lower |
| Washroom Type 8 | 0 | |
| Washroom Type 9 | 0 | |
| Washroom Type 10 | 0 | |
| Washroom Type 11 | 4 | Main |
| Washroom Type 12 | 4 | Lower |
| Washroom Type 13 | 0 | |
| Washroom Type 14 | 0 | |
| Washroom Type 15 | 0 | |
| Washroom Type 16 | 4 | Main |
| Washroom Type 17 | 4 | Lower |
| Washroom Type 18 | 0 | |
| Washroom Type 19 | 0 | |
| Washroom Type 20 | 0 |
| Total Area: | 0.00 |
| Property Type: | Detached |
| Style: | Bungalow |
| Exterior: | Brick |
| Garage Type: | Attached |
| (Parking/)Drive: | Private Do |
| Drive Parking Spaces: | 4 |
| Park #1 | |
| Parking Type: | Private Do |
| Park #2 | |
| Parking Type: | Private Do |
| Pool: | None |
| Approximatly Square Footage: | 1100-1500 |
| Property Features: | Fenced Yard, Park |
| CAC Included: | N |
| Water Included: | N |
| Cabel TV Included: | N |
| Common Elements Included: | N |
| Heat Included: | N |
| Parking Included: | N |
| Condo Tax Included: | N |
| Building Insurance Included: | N |
| Fireplace/Stove: | N |
| Heat Type: | Forced Air |
| Central Air Conditioning: | Central Air |
| Central Vac: | N |
| Laundry Level: | Syste |
| Ensuite Laundry: | F |
| Sewers: | Sewer |
$
%
Years
This calculator is for demonstration purposes only. Always consult a professional
financial advisor before making personal financial decisions.
| Although the information displayed is believed to be accurate, no warranties or representations are made of any kind. |
| BABIAK TEAM REAL ESTATE BROKERAGE LTD. |
|
|

Dir:
416-828-2535
Bus:
647-462-9629
| Book Showing | Email a Friend |
Jump To:
At a Glance:
| Type: | Freehold - Detached |
| Area: | Toronto |
| Municipality: | Toronto W04 |
| Neighbourhood: | Rustic |
| Style: | Bungalow |
| Tax: | $4,921.19 |
| Beds: | 3+1 |
| Baths: | 2 |
| Fireplace: | N |
| Pool: | None |
Locatin Map:
Payment Calculator:

