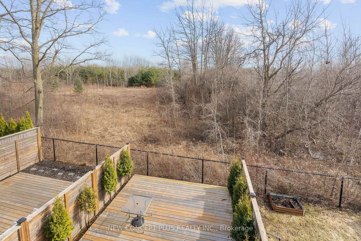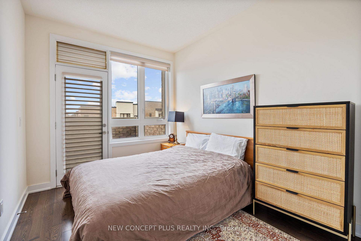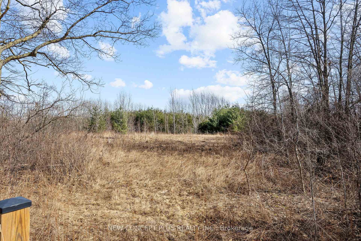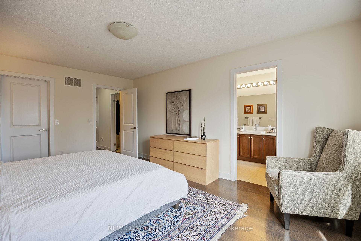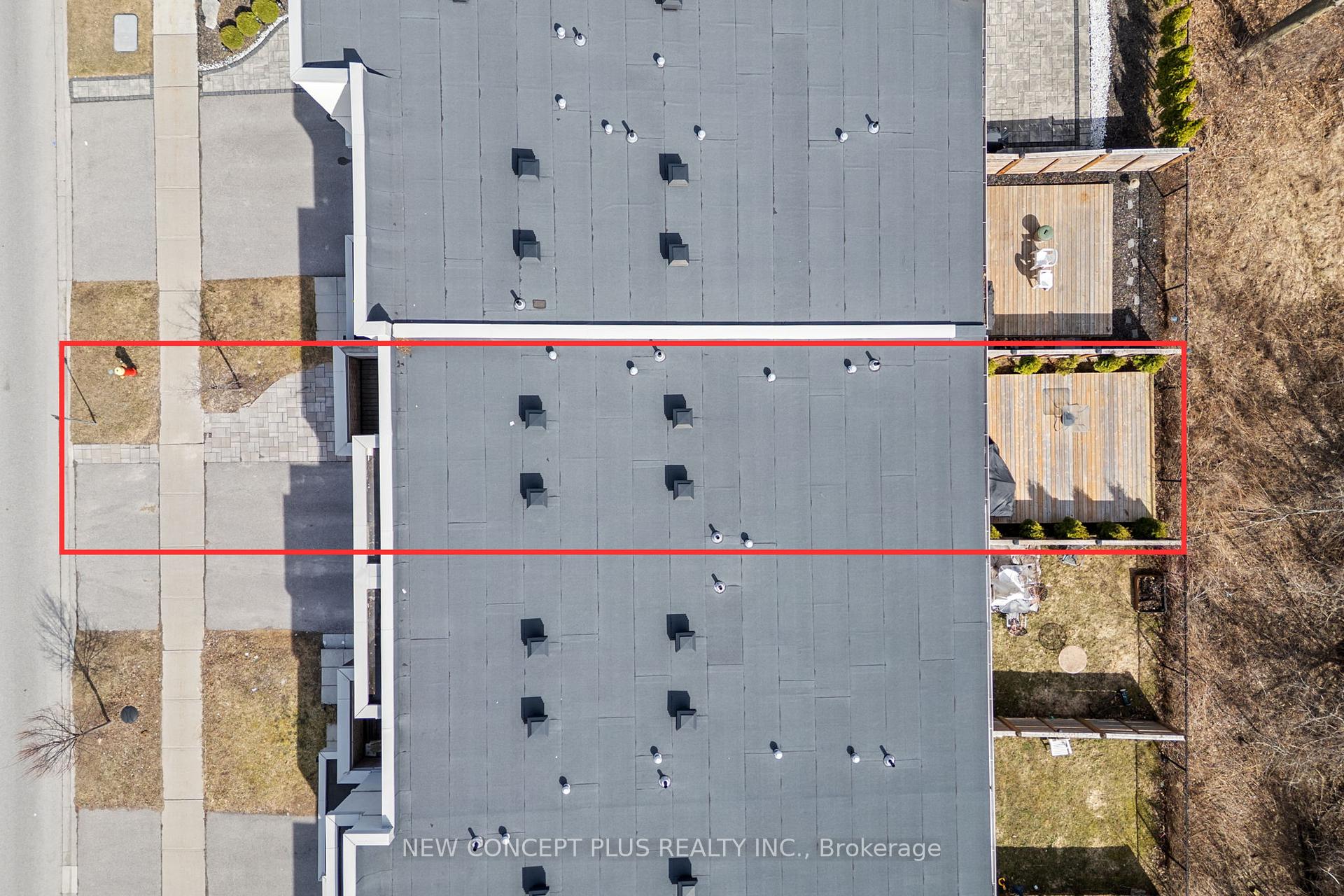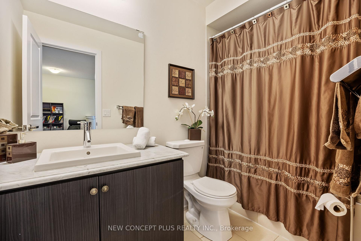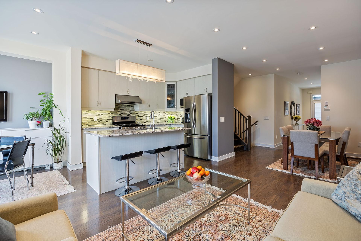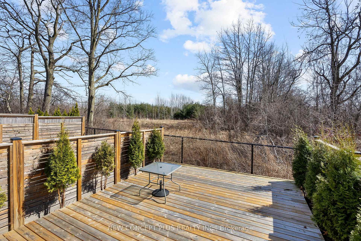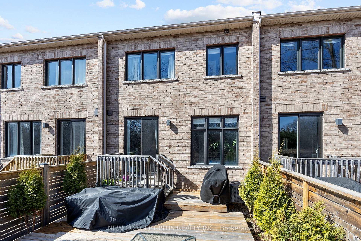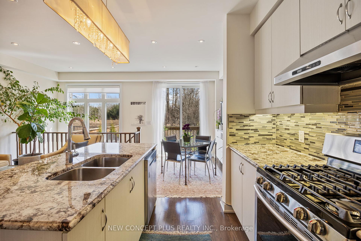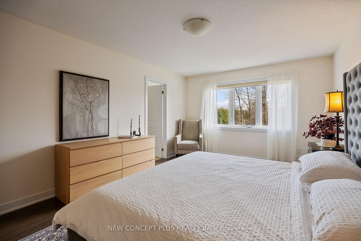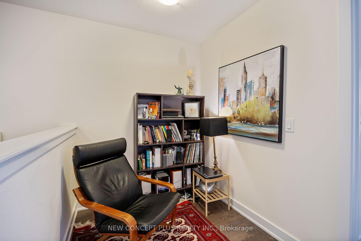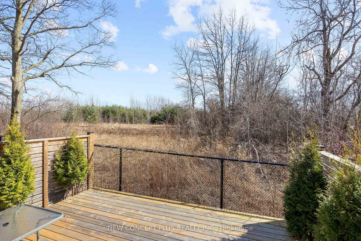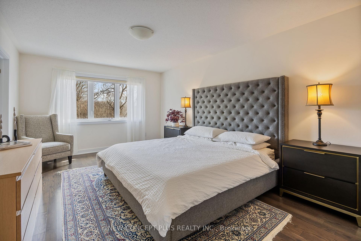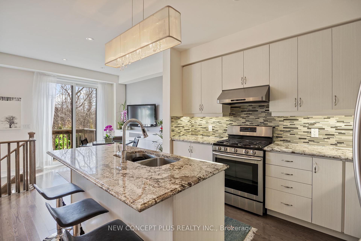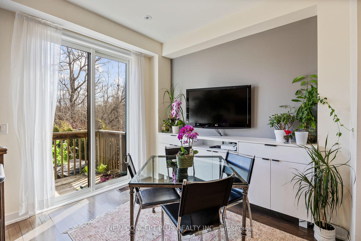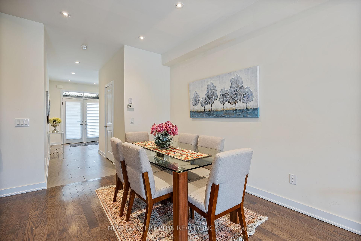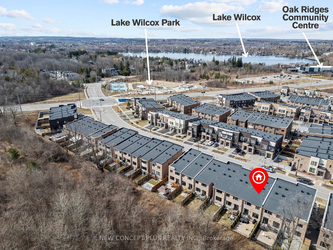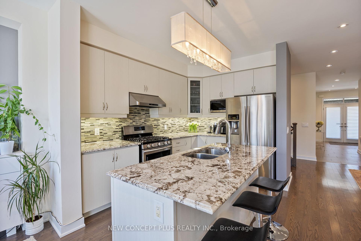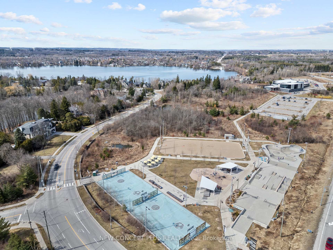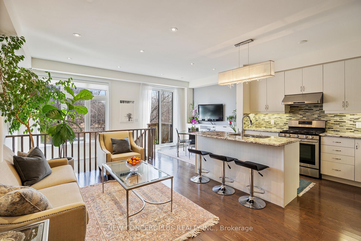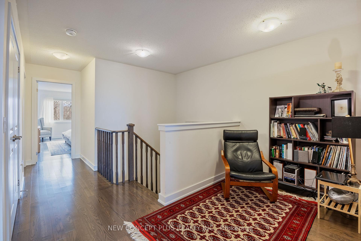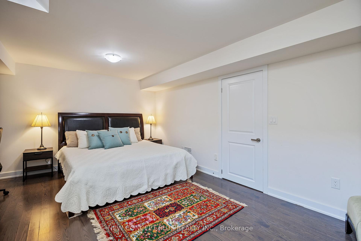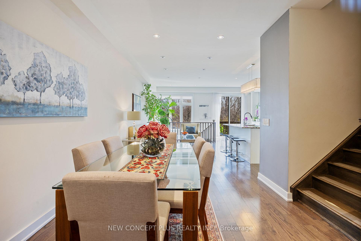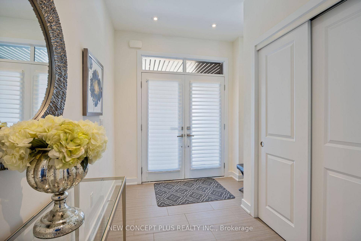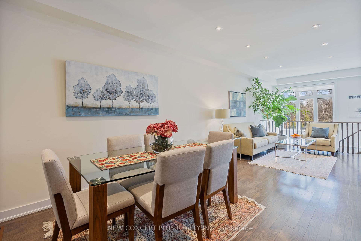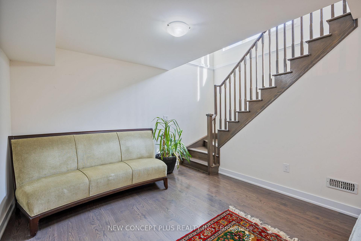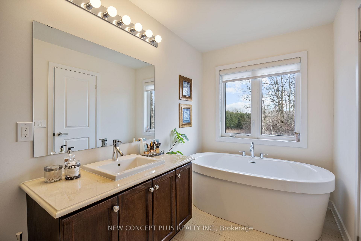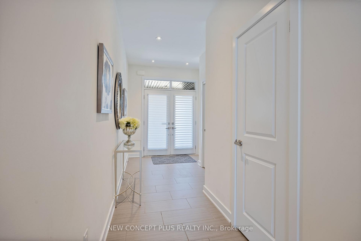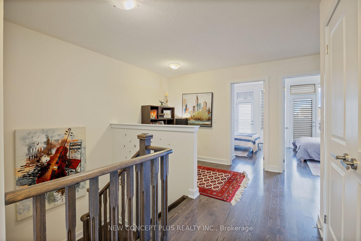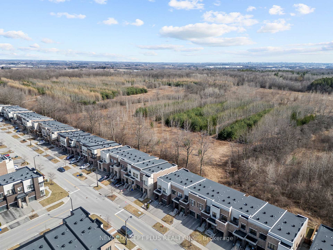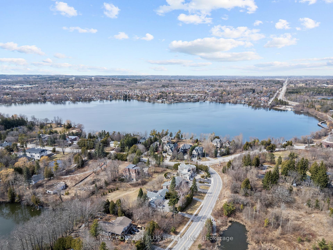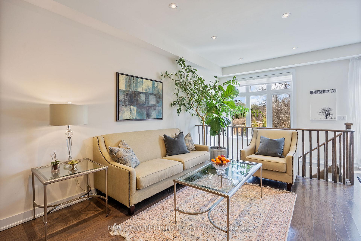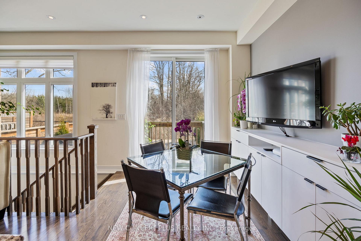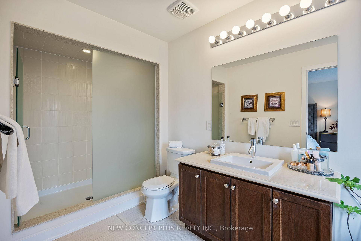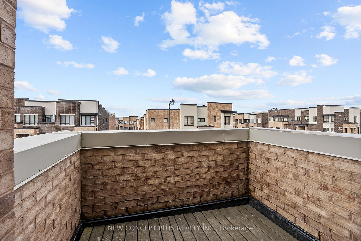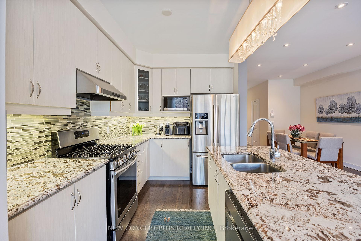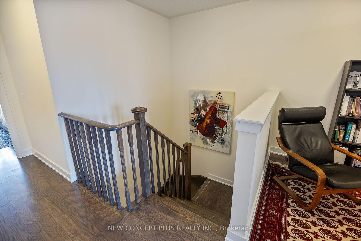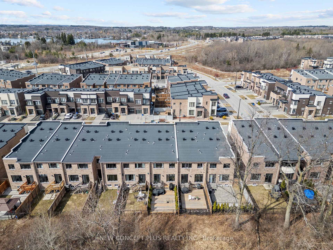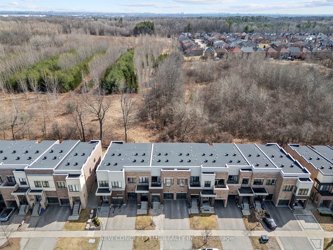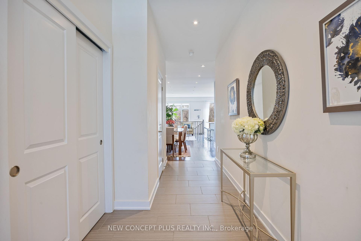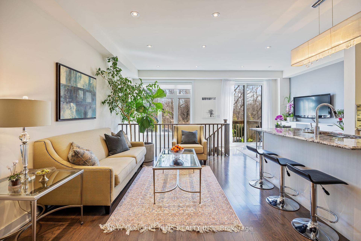$1,349,900
Available - For Sale
Listing ID: N12071917
47 Dariole Driv , Richmond Hill, L4E 0Z2, York
| Experience comfort, convenience, and sunshine in this charming 3-bedroom, 2-story townhouse. With its bright, sun-filled spaces and warm hardwood floors, this home invites natural light to enhance every corner. The spacious backyard features a large deck with a walkout, perfect for gatherings, and it backs onto a serene conservation area. Picture sipping your morning coffee as gentle rays illuminate the landscape, and deer roam gracefully nearby. The partially finished basement offers limitless potential for your personal touch. Plus, Lake Wilcox Community Centre, complete with courts, a gym, and an indoor pool, is just a short stroll away. |
| Price | $1,349,900 |
| Taxes: | $4670.50 |
| Assessment Year: | 2024 |
| Occupancy: | Owner |
| Address: | 47 Dariole Driv , Richmond Hill, L4E 0Z2, York |
| Directions/Cross Streets: | Bayview Ave/Stouffville Rd |
| Rooms: | 8 |
| Rooms +: | 1 |
| Bedrooms: | 3 |
| Bedrooms +: | 1 |
| Family Room: | F |
| Basement: | Full, Partially Fi |
| Level/Floor | Room | Length(ft) | Width(ft) | Descriptions | |
| Room 1 | Main | Living Ro | 14.43 | 10.17 | Combined w/Dining, Hardwood Floor, Open Concept |
| Room 2 | Main | Dining Ro | 9.84 | 9.68 | Combined w/Living, Hardwood Floor, Open Concept |
| Room 3 | Main | Kitchen | 12.14 | 8.53 | Centre Island, Hardwood Floor, Open Concept |
| Room 4 | Main | Breakfast | 9.61 | 8.2 | W/O To Deck, Hardwood Floor, Open Concept |
| Room 5 | Second | Primary B | 16.79 | 11.74 | Hardwood Floor, 4 Pc Ensuite, Walk-In Closet(s) |
| Room 6 | Second | Bedroom 2 | 11.12 | 8.86 | W/O To Balcony, Hardwood Floor, Closet |
| Room 7 | Second | Bedroom 3 | 13.45 | 9.15 | Overlooks Frontyard, Hardwood Floor, Closet |
| Room 8 | Second | Study | 6.36 | 8 | Hardwood Floor, Open Concept, Juliette Balcony |
| Room 9 | Second | Laundry | 8 | 6.76 | Ceramic Floor |
| Washroom Type | No. of Pieces | Level |
| Washroom Type 1 | 4 | Second |
| Washroom Type 2 | 2 | Main |
| Washroom Type 3 | 0 | |
| Washroom Type 4 | 0 | |
| Washroom Type 5 | 0 | |
| Washroom Type 6 | 4 | Second |
| Washroom Type 7 | 2 | Main |
| Washroom Type 8 | 0 | |
| Washroom Type 9 | 0 | |
| Washroom Type 10 | 0 | |
| Washroom Type 11 | 4 | Second |
| Washroom Type 12 | 2 | Main |
| Washroom Type 13 | 0 | |
| Washroom Type 14 | 0 | |
| Washroom Type 15 | 0 | |
| Washroom Type 16 | 4 | Second |
| Washroom Type 17 | 2 | Main |
| Washroom Type 18 | 0 | |
| Washroom Type 19 | 0 | |
| Washroom Type 20 | 0 |
| Total Area: | 0.00 |
| Approximatly Age: | 6-15 |
| Property Type: | Att/Row/Townhouse |
| Style: | 2-Storey |
| Exterior: | Brick, Stucco (Plaster) |
| Garage Type: | Built-In |
| (Parking/)Drive: | Private |
| Drive Parking Spaces: | 2 |
| Park #1 | |
| Parking Type: | Private |
| Park #2 | |
| Parking Type: | Private |
| Pool: | None |
| Approximatly Age: | 6-15 |
| Approximatly Square Footage: | 1500-2000 |
| Property Features: | Beach, Fenced Yard |
| CAC Included: | N |
| Water Included: | N |
| Cabel TV Included: | N |
| Common Elements Included: | N |
| Heat Included: | N |
| Parking Included: | N |
| Condo Tax Included: | N |
| Building Insurance Included: | N |
| Fireplace/Stove: | N |
| Heat Type: | Forced Air |
| Central Air Conditioning: | Central Air |
| Central Vac: | Y |
| Laundry Level: | Syste |
| Ensuite Laundry: | F |
| Sewers: | Sewer |
| Utilities-Cable: | Y |
| Utilities-Hydro: | Y |
$
%
Years
This calculator is for demonstration purposes only. Always consult a professional
financial advisor before making personal financial decisions.
| Although the information displayed is believed to be accurate, no warranties or representations are made of any kind. |
| NEW CONCEPT PLUS REALTY INC. |
|
|

Dir:
416-828-2535
Bus:
647-462-9629
| Virtual Tour | Book Showing | Email a Friend |
Jump To:
At a Glance:
| Type: | Freehold - Att/Row/Townhouse |
| Area: | York |
| Municipality: | Richmond Hill |
| Neighbourhood: | Oak Ridges Lake Wilcox |
| Style: | 2-Storey |
| Approximate Age: | 6-15 |
| Tax: | $4,670.5 |
| Beds: | 3+1 |
| Baths: | 3 |
| Fireplace: | N |
| Pool: | None |
Locatin Map:
Payment Calculator:


