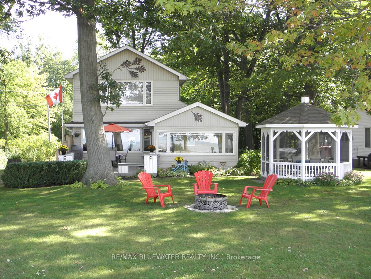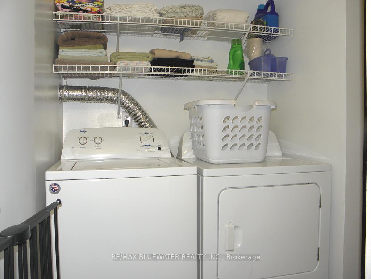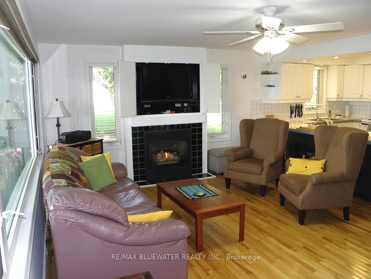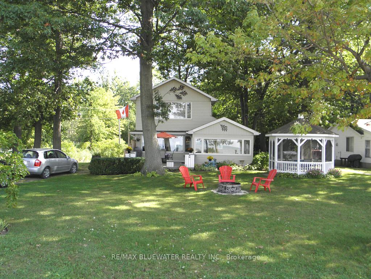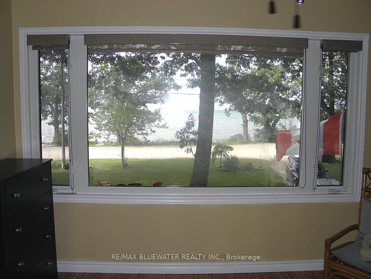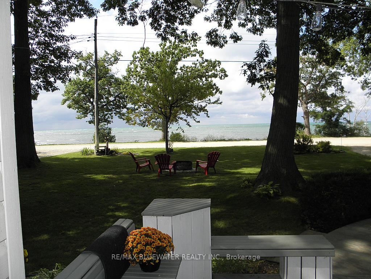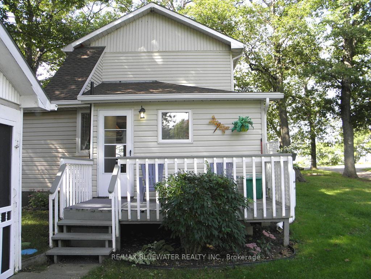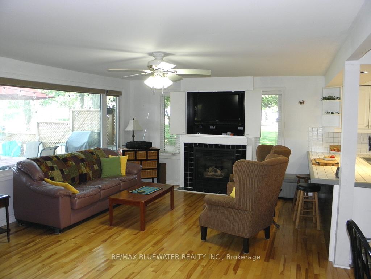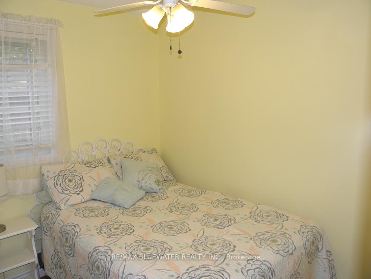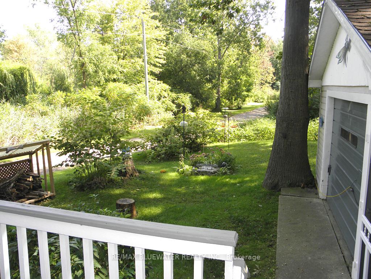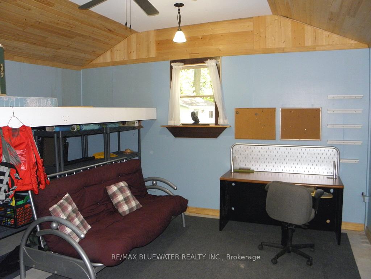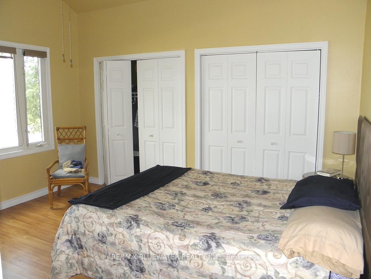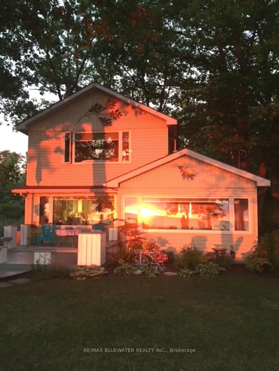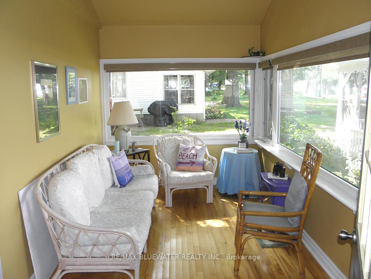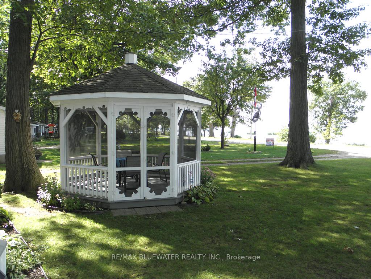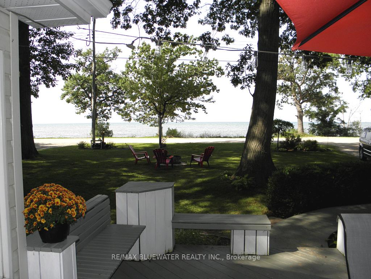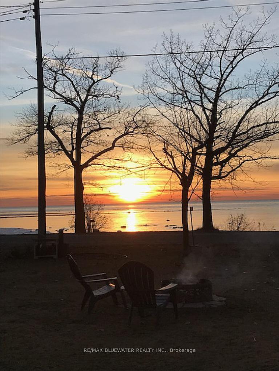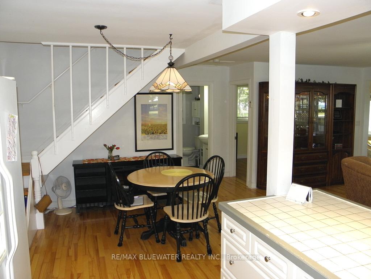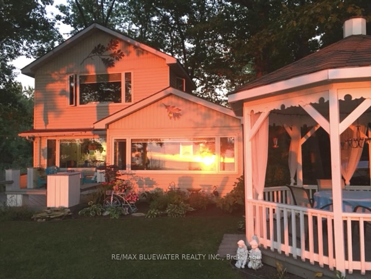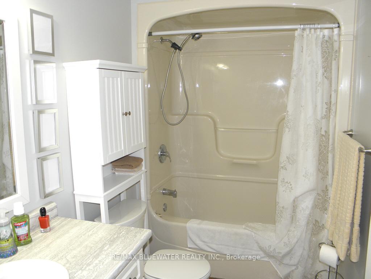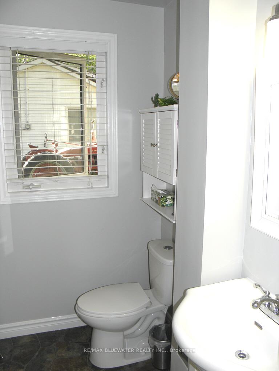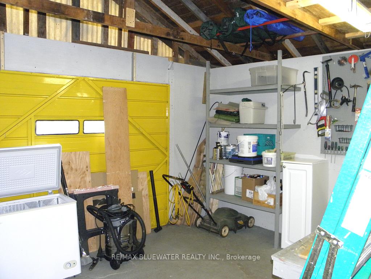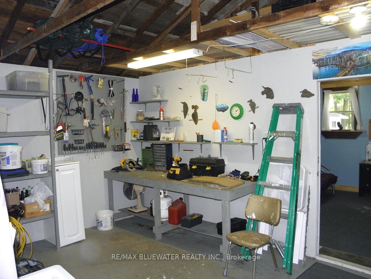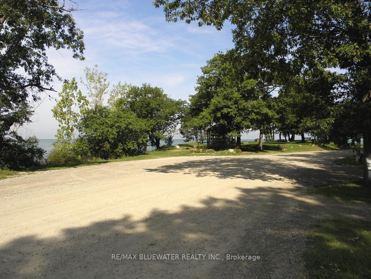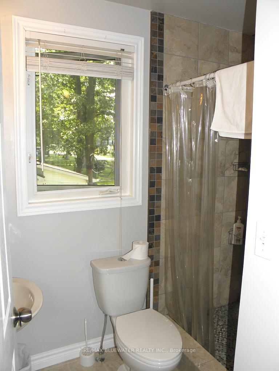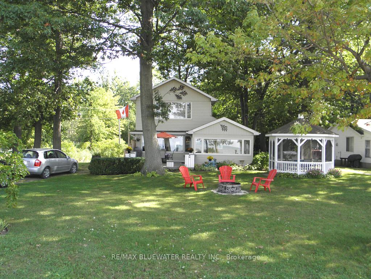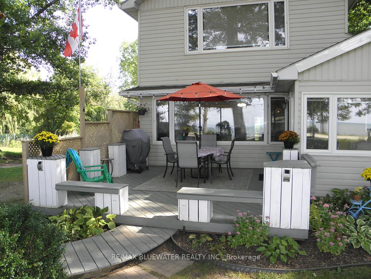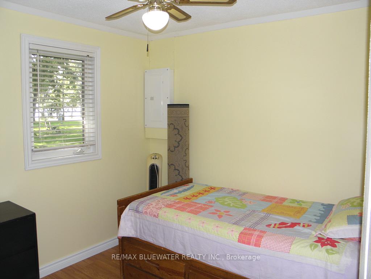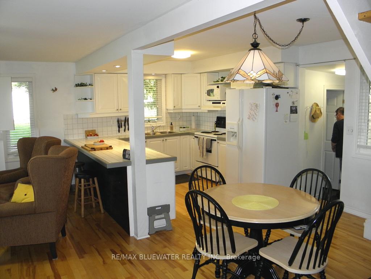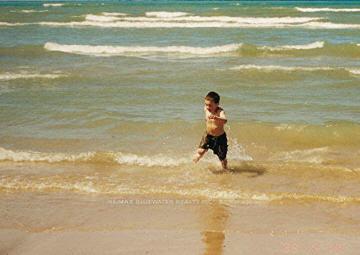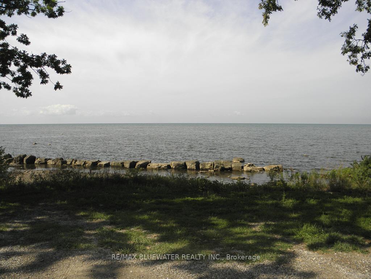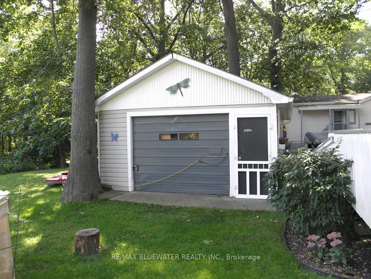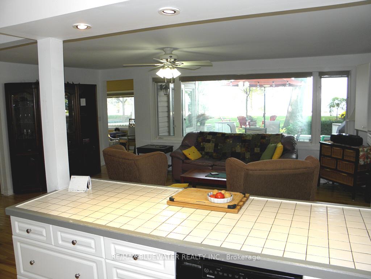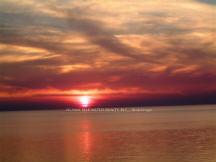$390,000
Available - For Sale
Listing ID: X12071904
9714 Lake Road , Lambton Shores, N0N 1J1, Lambton
| Unobstructed Lake view 4 season cottage on Lake Huron located with Lake directly on other side of road. Open concept living room/kitchen with cozy gas fire place and large picture windows viewing Lake, sun room views Lake, gleaming hardwood floors all main rooms, newer windows, 3 bedrooms, 2 baths, laundry room, breakfast bar in kitchen, built-in dishwasher. This cottage is turn key, includes most inside furniture.and all lawn furniture. Detached garage has been renovated into a work shop and has extra space for kids and guests! Entertain inside in this open concept design or outside in the beautiful gazebo or front deck with built-in benches while enjoying the lake view! The master bedroom has double closets with a recently renovated beautiful 3 piece ensuite bath plus laundry room. Low maintenance exterior, newer concrete septic tank & field bed, Updated 100 amp panel with breakers new 2014, septic system new 2016, roof shingles, soffit, facia & eaves new 2022. Fantastic sunsets over Lake Huron. Short walk to great sand beach. Several great public golf courses within 20 minutes. Note: Located on leased land at Kettle Point, current land lease is $3,000 per year, a new 5 year lease will be $3,000 per year. Transfer fee for future owner will be 12% of the selling price. 2025 Band fees are $3,239 per year which pay for garbage collection, road maintenance, police & fire and municipal water. Cottage is excellent condition inside & out. |
| Price | $390,000 |
| Taxes: | $3310.71 |
| Assessment Year: | 2024 |
| Occupancy: | Owner |
| Address: | 9714 Lake Road , Lambton Shores, N0N 1J1, Lambton |
| Acreage: | < .50 |
| Directions/Cross Streets: | Hwy 21 to County Road 7 follow to West Ipperwash Rd turn right follow to London Road turn left follo |
| Rooms: | 10 |
| Bedrooms: | 3 |
| Bedrooms +: | 0 |
| Family Room: | F |
| Basement: | Crawl Space |
| Level/Floor | Room | Length(ft) | Width(ft) | Descriptions | |
| Room 1 | Main | Sunroom | 14.33 | 8.66 | Picture Window, Overlook Water, Hardwood Floor |
| Room 2 | Main | Living Ro | 19.58 | 14.4 | Fireplace Insert, Open Concept, Hardwood Floor |
| Room 3 | Main | Kitchen | 19.58 | 9.15 | B/I Dishwasher, Eat-in Kitchen, Open Concept |
| Room 4 | Main | Bedroom 2 | 9.41 | 8.66 | Closet, Hardwood Floor |
| Room 5 | Main | Bedroom 3 | 8.82 | 6.99 | Hardwood Floor |
| Room 6 | Main | Bathroom | 8.56 | 6.99 | 4 Pc Bath |
| Room 7 | Main | Bathroom | 5.97 | 4.99 | 2 Pc Bath |
| Room 8 | Second | Bathroom | 7.58 | 4.99 | 3 Pc Ensuite |
| Room 9 | Second | Bedroom | 13.09 | 12.4 | Picture Window, Overlook Water, Vaulted Ceiling(s) |
| Room 10 | Second | Laundry | 4.99 | 2.98 | Closet |
| Washroom Type | No. of Pieces | Level |
| Washroom Type 1 | 4 | Main |
| Washroom Type 2 | 2 | Main |
| Washroom Type 3 | 3 | Second |
| Washroom Type 4 | 0 | |
| Washroom Type 5 | 0 |
| Total Area: | 0.00 |
| Approximatly Age: | 31-50 |
| Property Type: | Detached |
| Style: | 1 1/2 Storey |
| Exterior: | Vinyl Siding |
| Garage Type: | Detached |
| (Parking/)Drive: | Private |
| Drive Parking Spaces: | 5 |
| Park #1 | |
| Parking Type: | Private |
| Park #2 | |
| Parking Type: | Private |
| Pool: | None |
| Approximatly Age: | 31-50 |
| Approximatly Square Footage: | 1100-1500 |
| Property Features: | Waterfront, School Bus Route |
| CAC Included: | N |
| Water Included: | N |
| Cabel TV Included: | N |
| Common Elements Included: | N |
| Heat Included: | N |
| Parking Included: | N |
| Condo Tax Included: | N |
| Building Insurance Included: | N |
| Fireplace/Stove: | Y |
| Heat Type: | Heat Pump |
| Central Air Conditioning: | Wall Unit(s |
| Central Vac: | N |
| Laundry Level: | Syste |
| Ensuite Laundry: | F |
| Elevator Lift: | False |
| Sewers: | Septic |
| Utilities-Cable: | N |
| Utilities-Hydro: | Y |
$
%
Years
This calculator is for demonstration purposes only. Always consult a professional
financial advisor before making personal financial decisions.
| Although the information displayed is believed to be accurate, no warranties or representations are made of any kind. |
| RE/MAX BLUEWATER REALTY INC. |
|
|

Dir:
416-828-2535
Bus:
647-462-9629
| Book Showing | Email a Friend |
Jump To:
At a Glance:
| Type: | Freehold - Detached |
| Area: | Lambton |
| Municipality: | Lambton Shores |
| Neighbourhood: | Kettle Point |
| Style: | 1 1/2 Storey |
| Approximate Age: | 31-50 |
| Tax: | $3,310.71 |
| Beds: | 3 |
| Baths: | 3 |
| Fireplace: | Y |
| Pool: | None |
Locatin Map:
Payment Calculator:

