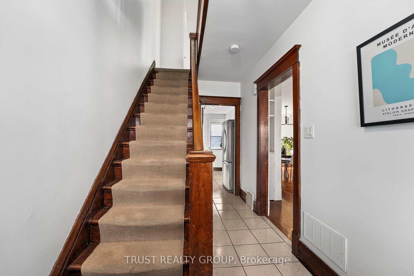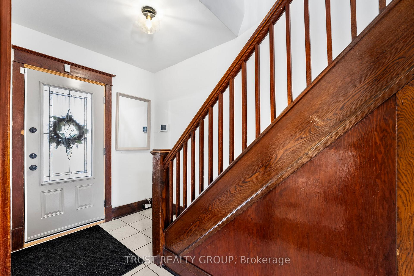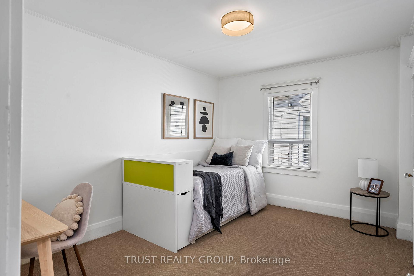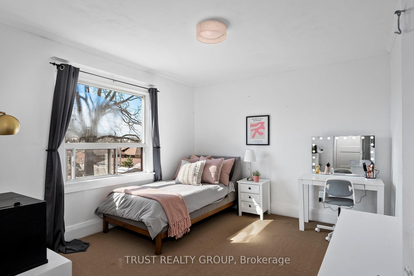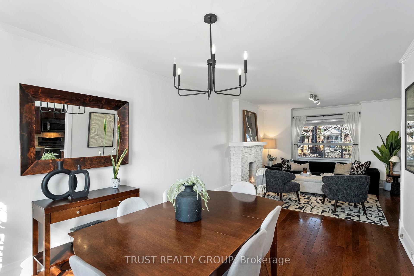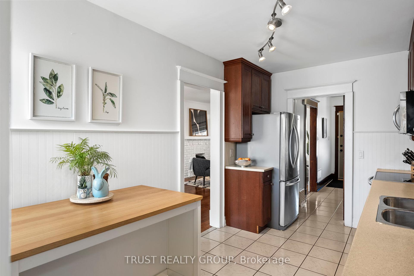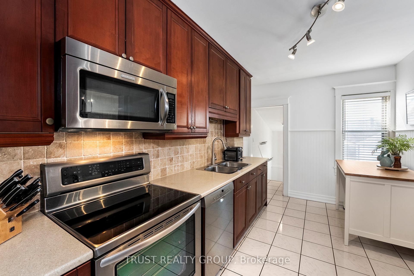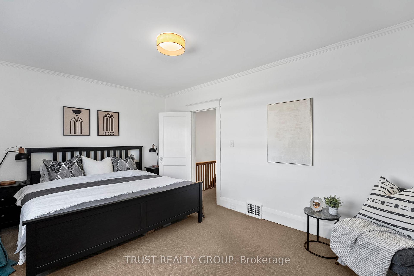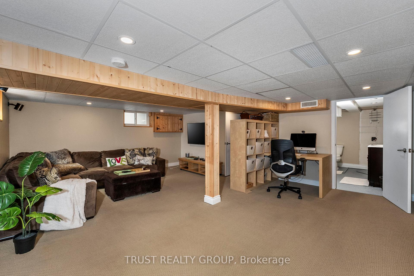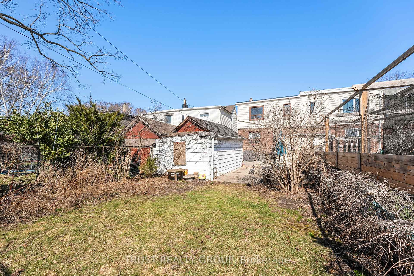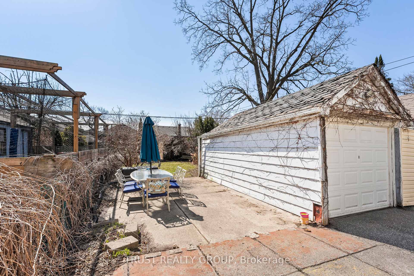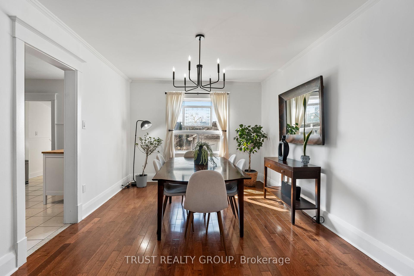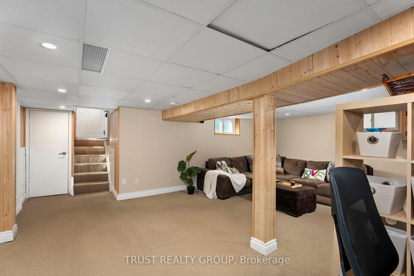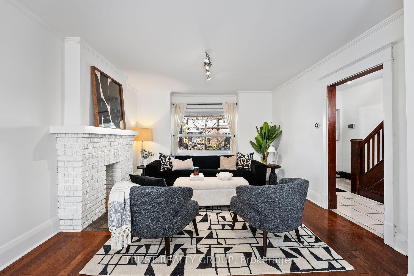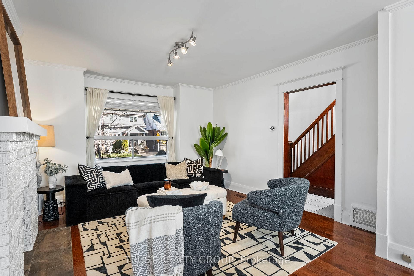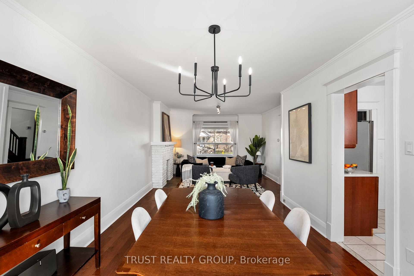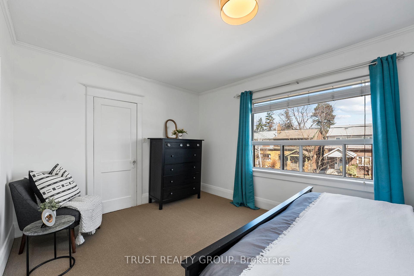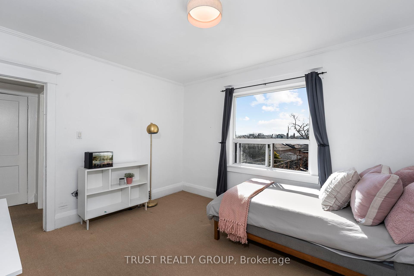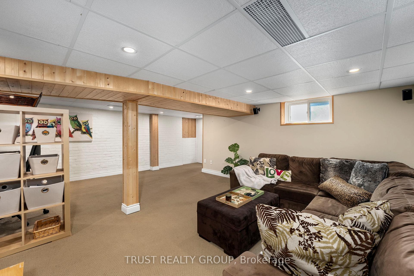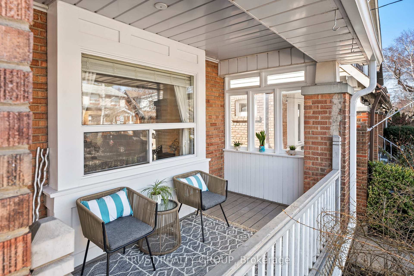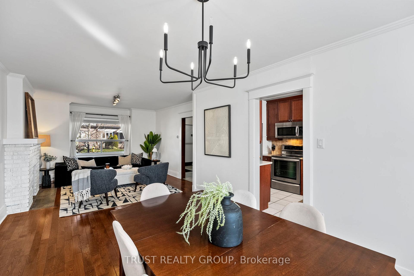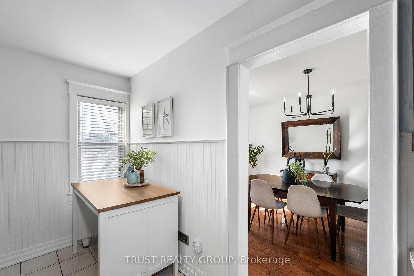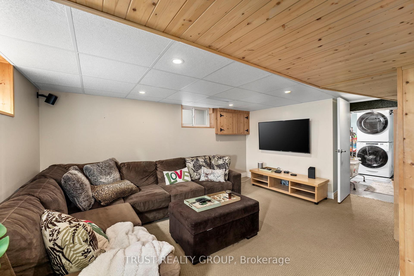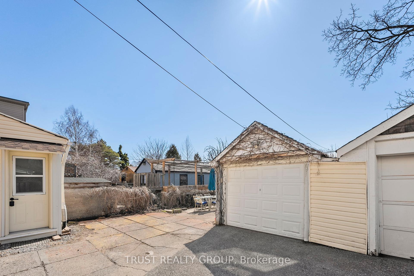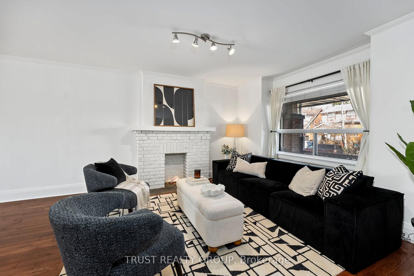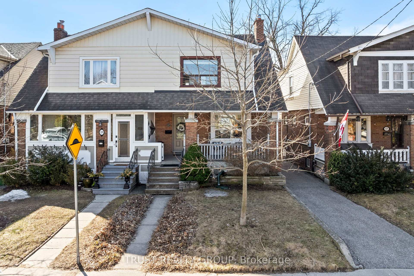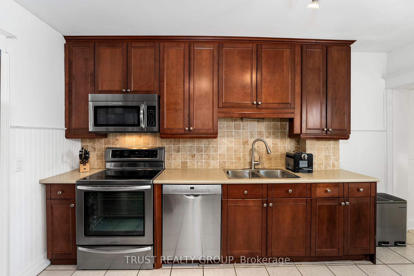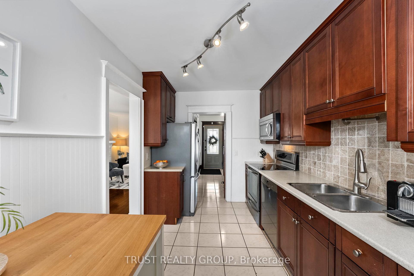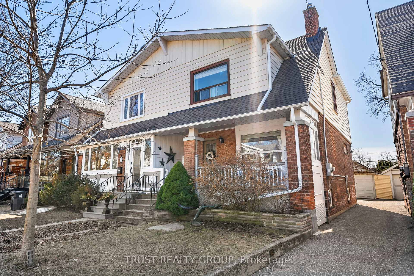$999,000
Available - For Sale
Listing ID: E12071616
127 Wolverleigh Boul , Toronto, M4J 1R8, Toronto
| From the mature front garden, to the welcoming covered porch, this extra-wide, 3-bedroom semi is a true gem. Inside, original 1920s woodwork blends seamlessly with contemporary upgrades, creating a home full of character and modern comfort. The front foyer with under-stairs storage is perfect for keeping the entryway organized. Combined living / dining offers a bright, open space, ideal for both everyday living and entertaining. Chimney has been re-bricked from the roof-line up, and the fireplace lining replaced, making it ideal for re-establishing wood-burning use, or having an insert put in. Finished basement with separate entrance, complete with 2-piece bath& roughed in shower, offers endless possibilities. Upstairs, 3-large bedrooms offer ample living space. Looking foreven more space? The detached garage, accessible via the mutual drive, qualifies to build a future Garden Suite. Located just steps from the TTC, Monarch Park, & Danforth amenities, plus easy access to DVP and Lakeshore, thishome offers the perfect balance of city living and tranquility. Don't miss your opportunity to experience 127 Wolverleigh Blvd! |
| Price | $999,000 |
| Taxes: | $5070.00 |
| Assessment Year: | 2024 |
| Occupancy: | Owner |
| Address: | 127 Wolverleigh Boul , Toronto, M4J 1R8, Toronto |
| Acreage: | < .50 |
| Directions/Cross Streets: | Danforth & Monarch Park Blvd |
| Rooms: | 8 |
| Rooms +: | 2 |
| Bedrooms: | 3 |
| Bedrooms +: | 0 |
| Family Room: | F |
| Basement: | Finished, Separate Ent |
| Level/Floor | Room | Length(ft) | Width(ft) | Descriptions | |
| Room 1 | Main | Foyer | 13.48 | 6.76 | Closet |
| Room 2 | Main | Living Ro | 14.43 | 12.6 | Open Concept, Fireplace, Combined w/Dining |
| Room 3 | Main | Dining Ro | 13.74 | 10.69 | Open Concept, Window, Combined w/Living |
| Room 4 | Main | Kitchen | 13.38 | 8.63 | Granite Counters, Double Sink |
| Room 5 | Second | Primary B | 10.56 | 15.28 | Overlooks Frontyard |
| Room 6 | Second | Bedroom | 10.27 | 12.82 | |
| Room 7 | Second | Bedroom | 10.73 | 12.82 | Overlooks Backyard, South View |
| Room 8 | Basement | Recreatio | 20.11 | 19.68 | Broadloom, Open Concept |
| Room 9 | Basement | Utility R | 12 | 12.6 | Combined w/Laundry, Laundry Sink |
| Washroom Type | No. of Pieces | Level |
| Washroom Type 1 | 4 | Second |
| Washroom Type 2 | 2 | Basement |
| Washroom Type 3 | 0 | |
| Washroom Type 4 | 0 | |
| Washroom Type 5 | 0 | |
| Washroom Type 6 | 4 | Second |
| Washroom Type 7 | 2 | Basement |
| Washroom Type 8 | 0 | |
| Washroom Type 9 | 0 | |
| Washroom Type 10 | 0 |
| Total Area: | 0.00 |
| Approximatly Age: | 100+ |
| Property Type: | Semi-Detached |
| Style: | 2-Storey |
| Exterior: | Brick, Vinyl Siding |
| Garage Type: | Detached |
| (Parking/)Drive: | Mutual |
| Drive Parking Spaces: | 1 |
| Park #1 | |
| Parking Type: | Mutual |
| Park #2 | |
| Parking Type: | Mutual |
| Pool: | None |
| Approximatly Age: | 100+ |
| Approximatly Square Footage: | 1100-1500 |
| Property Features: | Hospital, Library |
| CAC Included: | N |
| Water Included: | N |
| Cabel TV Included: | N |
| Common Elements Included: | N |
| Heat Included: | N |
| Parking Included: | N |
| Condo Tax Included: | N |
| Building Insurance Included: | N |
| Fireplace/Stove: | Y |
| Heat Type: | Forced Air |
| Central Air Conditioning: | Central Air |
| Central Vac: | N |
| Laundry Level: | Syste |
| Ensuite Laundry: | F |
| Sewers: | Sewer |
$
%
Years
This calculator is for demonstration purposes only. Always consult a professional
financial advisor before making personal financial decisions.
| Although the information displayed is believed to be accurate, no warranties or representations are made of any kind. |
| TRUST REALTY GROUP |
|
|

Dir:
416-828-2535
Bus:
647-462-9629
| Virtual Tour | Book Showing | Email a Friend |
Jump To:
At a Glance:
| Type: | Freehold - Semi-Detached |
| Area: | Toronto |
| Municipality: | Toronto E03 |
| Neighbourhood: | Danforth |
| Style: | 2-Storey |
| Approximate Age: | 100+ |
| Tax: | $5,070 |
| Beds: | 3 |
| Baths: | 2 |
| Fireplace: | Y |
| Pool: | None |
Locatin Map:
Payment Calculator:

