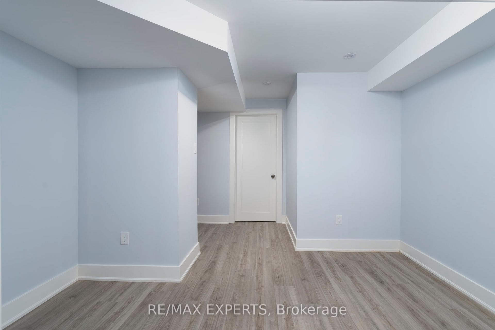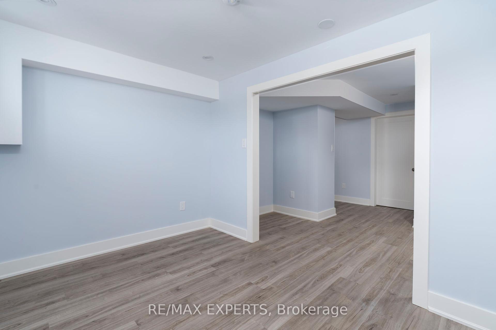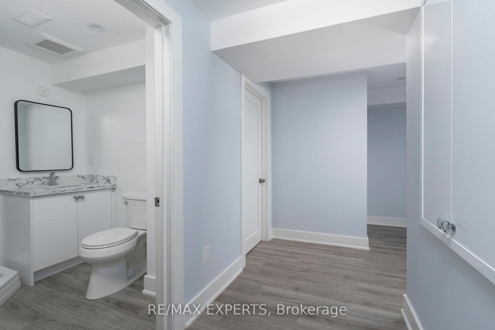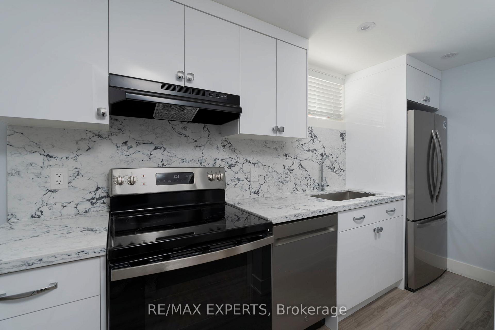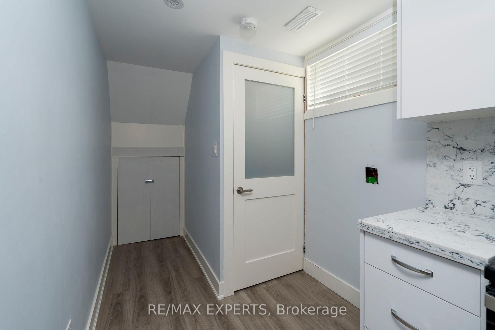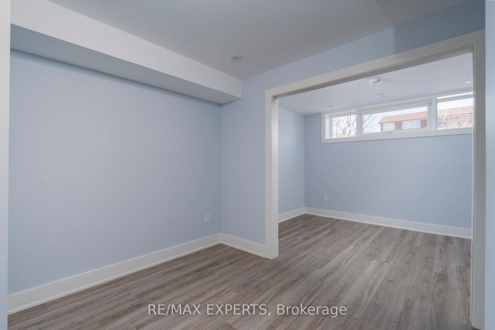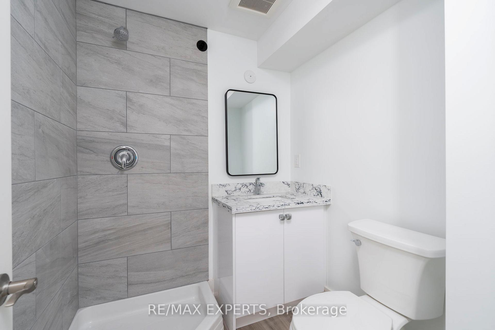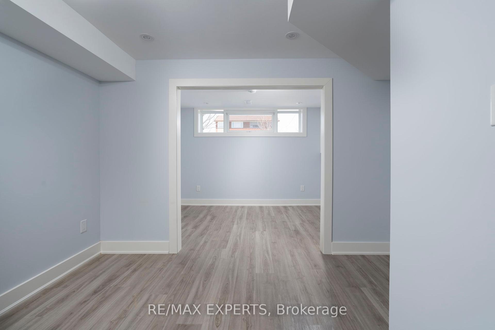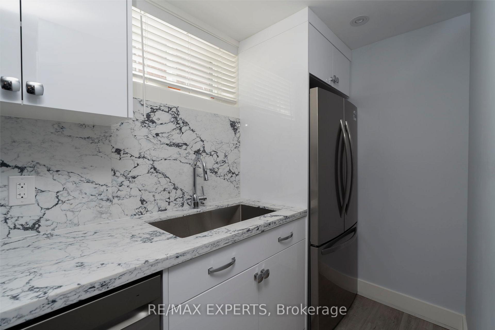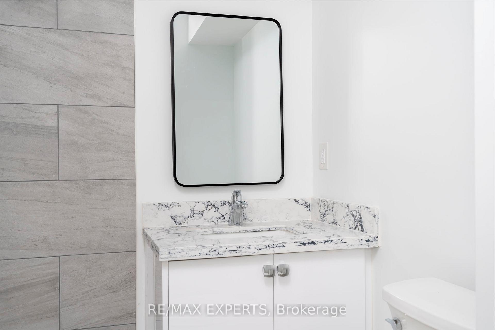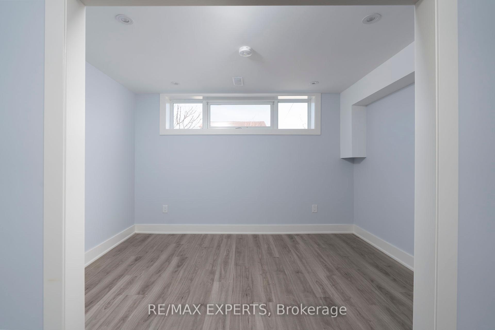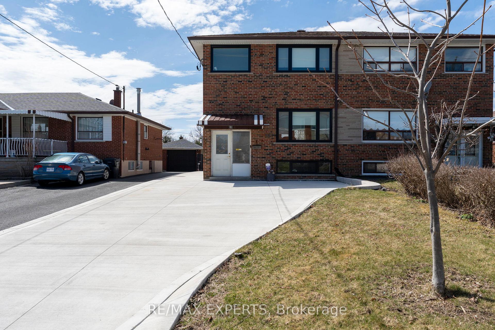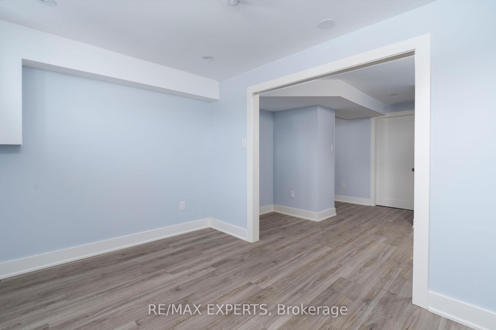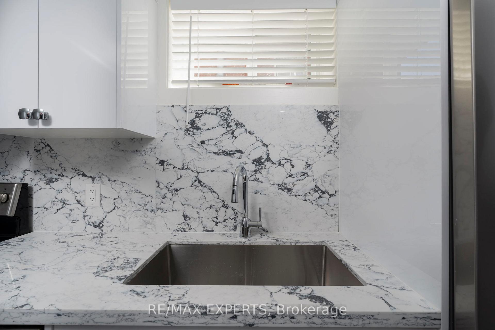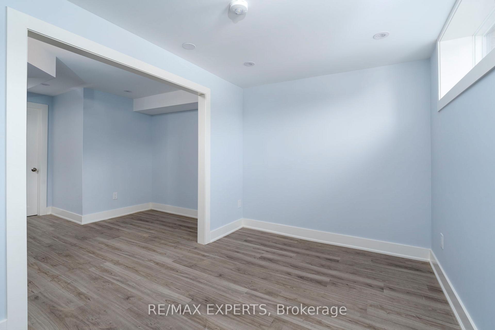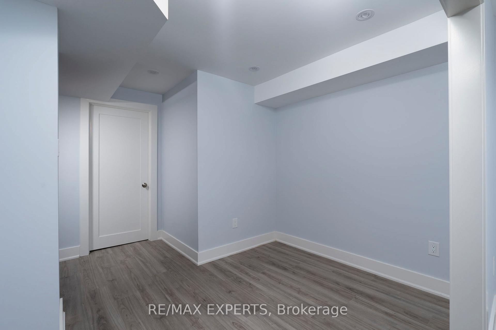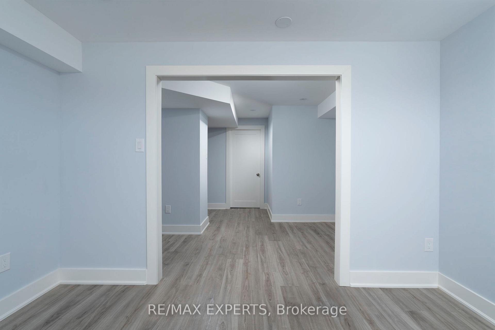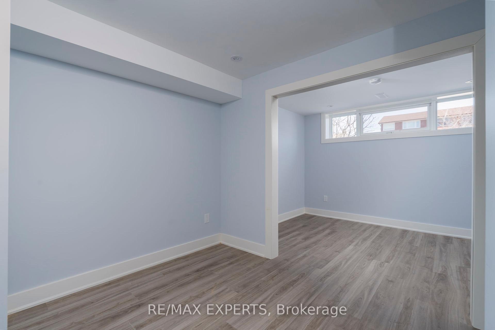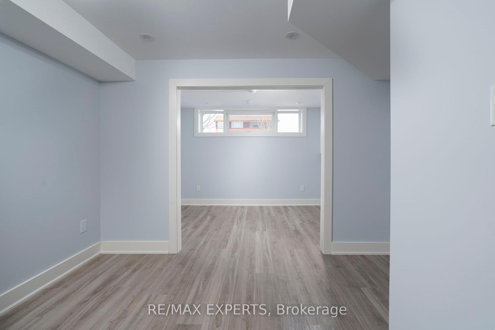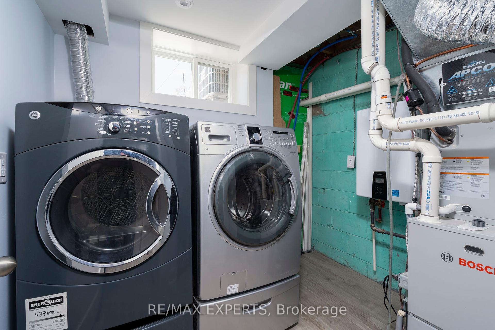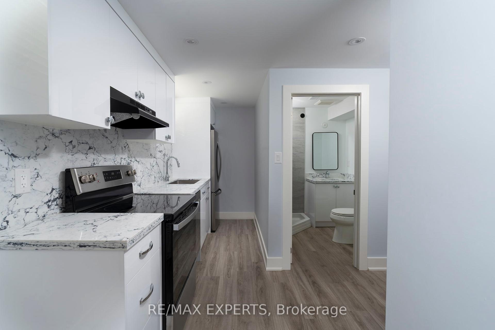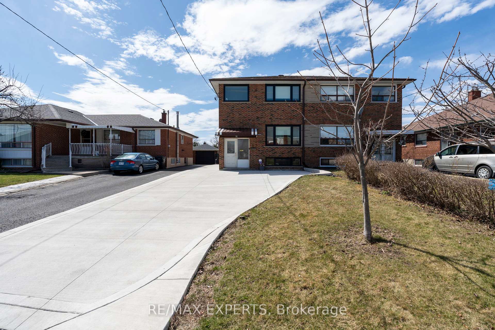$1,850
Available - For Rent
Listing ID: W12071835
18 Turks Road , Toronto, M3L 1S7, Toronto
| Welcome to 18 Turks Rd, a newly renovated and move-in-ready basement apartment offering an ideal combination of comfort, convenience, and contemporary design. This spacious unit boasts brand-new finishes throughout, including sleek vinyl flooring, pot lights, and fresh paint. The updated kitchen is equipped with brand-new stainless steel appliances, ample cabinetry, and a modern backsplash, catering to home cooks. Enjoy your private entrance, a fully equipped three-piece bathroom, and a generously sized bedroom with ample storage. One dedicated parking space is included for your convenience. Conveniently situated in a quiet and family-oriented neighbourhood, this home is conveniently located near public transportation, facilitating commuting. Residents will have easy access to major highways, shopping destinations, recreational facilities, grocery stores, restaurants, schools, and other essential amenities. Suitable for a single professional or a couple seeking comfort, convenience, and a comfortable place to call home, this apartment offers the perfect blend of amenities and lifestyle. |
| Price | $1,850 |
| Taxes: | $0.00 |
| Occupancy: | Vacant |
| Address: | 18 Turks Road , Toronto, M3L 1S7, Toronto |
| Directions/Cross Streets: | Giltsqur Dr & Jane st |
| Rooms: | 3 |
| Bedrooms: | 1 |
| Bedrooms +: | 0 |
| Family Room: | T |
| Basement: | Finished |
| Furnished: | Unfu |
| Washroom Type | No. of Pieces | Level |
| Washroom Type 1 | 3 | |
| Washroom Type 2 | 0 | |
| Washroom Type 3 | 0 | |
| Washroom Type 4 | 0 | |
| Washroom Type 5 | 0 | |
| Washroom Type 6 | 3 | |
| Washroom Type 7 | 0 | |
| Washroom Type 8 | 0 | |
| Washroom Type 9 | 0 | |
| Washroom Type 10 | 0 | |
| Washroom Type 11 | 3 | |
| Washroom Type 12 | 0 | |
| Washroom Type 13 | 0 | |
| Washroom Type 14 | 0 | |
| Washroom Type 15 | 0 |
| Total Area: | 0.00 |
| Property Type: | Semi-Detached |
| Style: | 2-Storey |
| Exterior: | Brick |
| Garage Type: | None |
| Drive Parking Spaces: | 1 |
| Pool: | None |
| Laundry Access: | In-Suite Laun |
| CAC Included: | N |
| Water Included: | N |
| Cabel TV Included: | N |
| Common Elements Included: | N |
| Heat Included: | N |
| Parking Included: | N |
| Condo Tax Included: | N |
| Building Insurance Included: | N |
| Fireplace/Stove: | N |
| Heat Type: | Forced Air |
| Central Air Conditioning: | Central Air |
| Central Vac: | N |
| Laundry Level: | Syste |
| Ensuite Laundry: | F |
| Sewers: | Sewer |
| Although the information displayed is believed to be accurate, no warranties or representations are made of any kind. |
| RE/MAX EXPERTS |
|
|

Dir:
416-828-2535
Bus:
647-462-9629
| Virtual Tour | Book Showing | Email a Friend |
Jump To:
At a Glance:
| Type: | Freehold - Semi-Detached |
| Area: | Toronto |
| Municipality: | Toronto W05 |
| Neighbourhood: | Glenfield-Jane Heights |
| Style: | 2-Storey |
| Beds: | 1 |
| Baths: | 1 |
| Fireplace: | N |
| Pool: | None |
Locatin Map:

