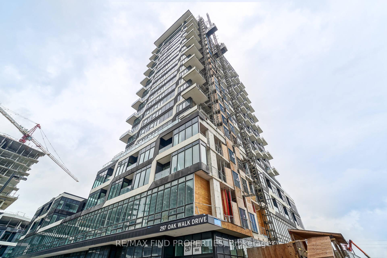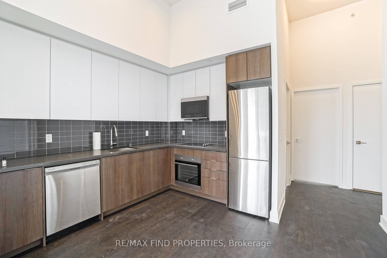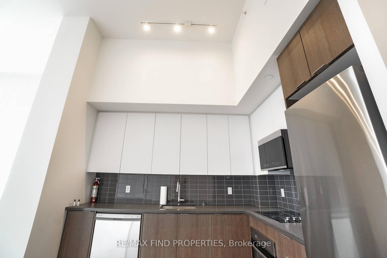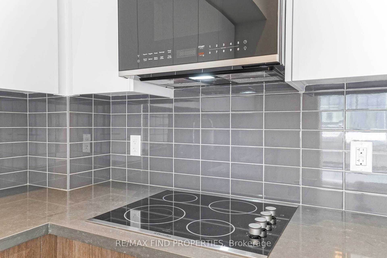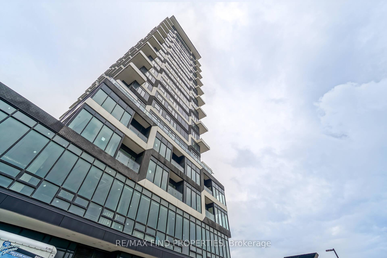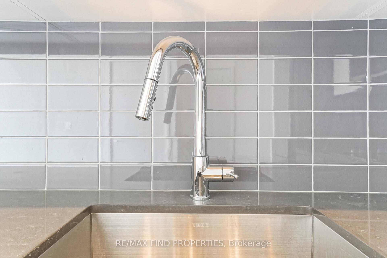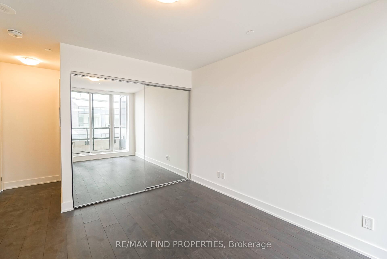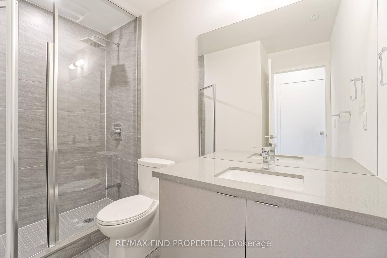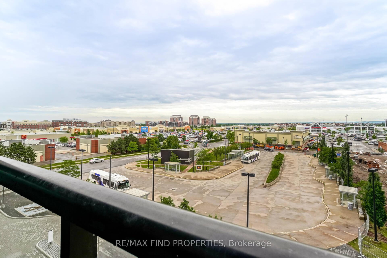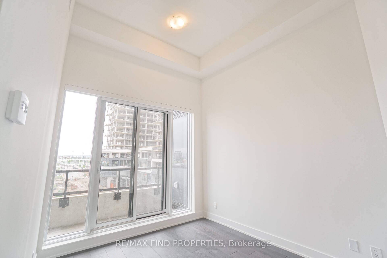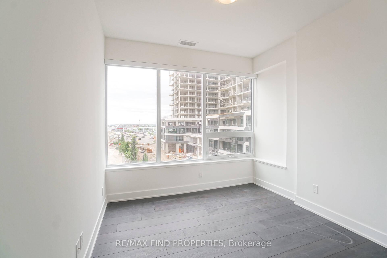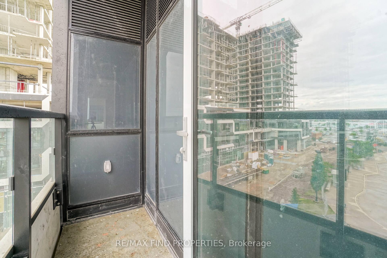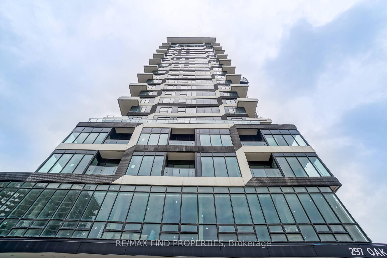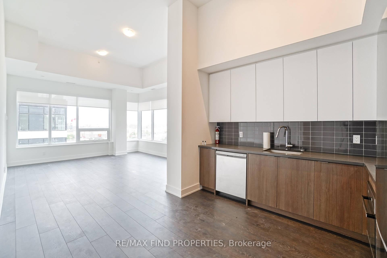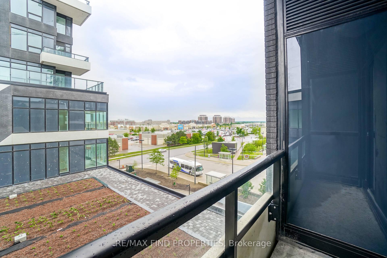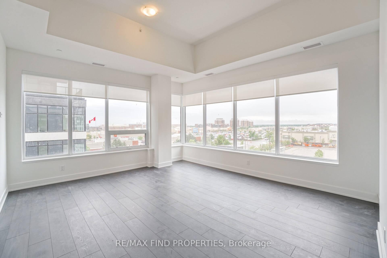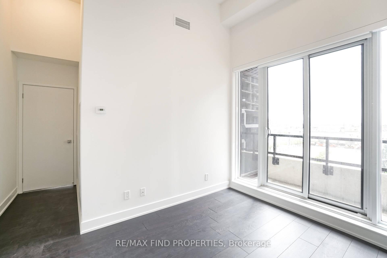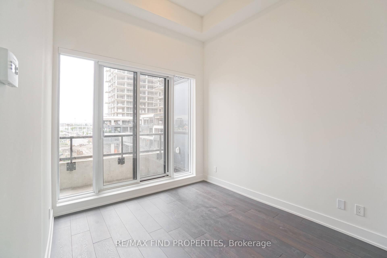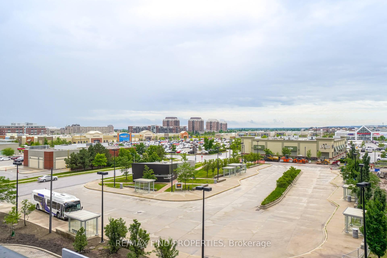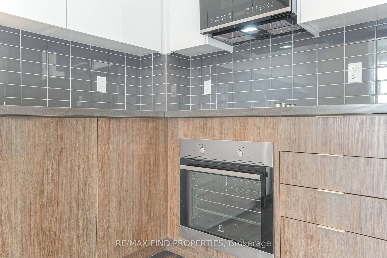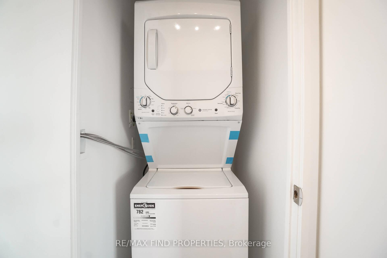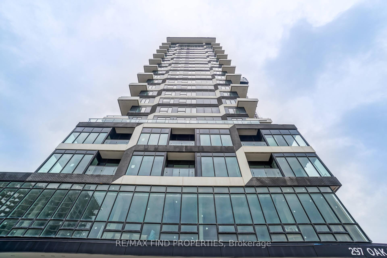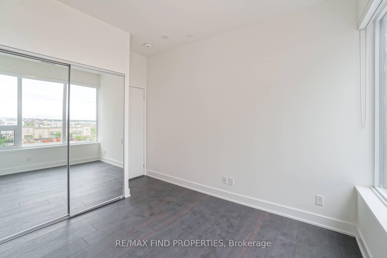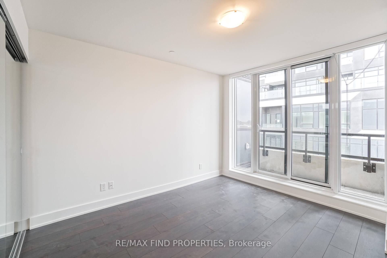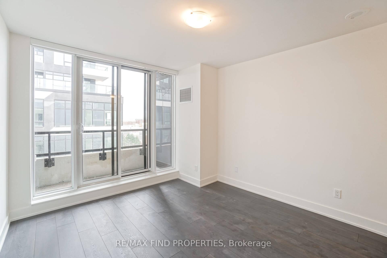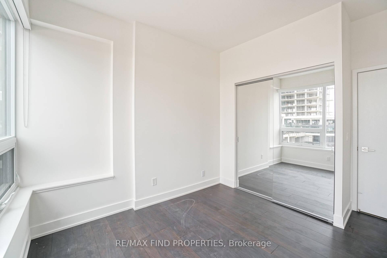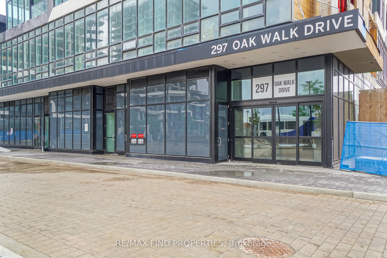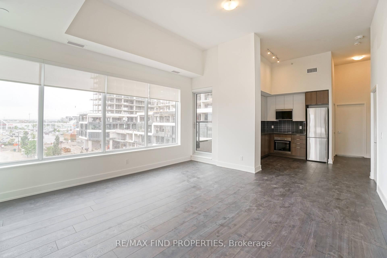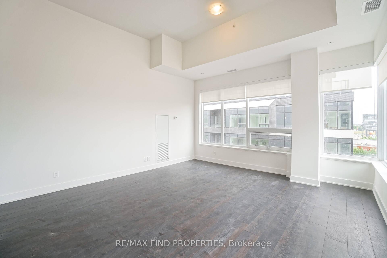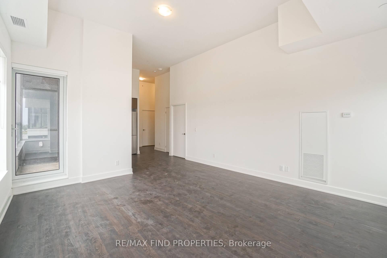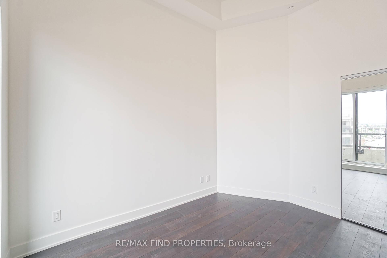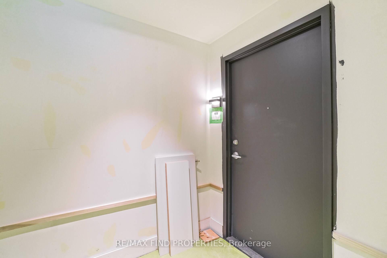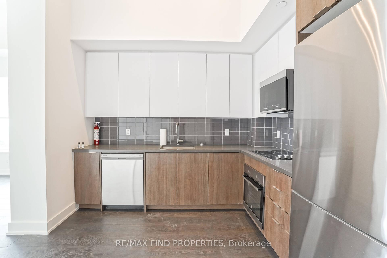$3,500
Available - For Rent
Listing ID: W12071860
297 Oak Walk Driv , Oakville, L6H 6Z3, Halton
| One Of Largest Units:3 Bedrooms With 2 Full Washrooms, Open Concept Living /Dining Room, Soaring High Ceiling In Living/Dining Room.Thruout Laminate Flooring, Window Coverings And Three Balconies. Corner Suite Southwest Facing With Lots Of Natural Light.Steps To Shopping Centre, Cafes, Restaurants, Grocery Stores, Banks, Transit. Near New Hospital. Plenty Of Parks, Creeks, Walking Trails. Easy Access To Transit, Go Train Station, Hwy 407 & Hwy 403. Perfect suite for family. Enjoy living in this vibrant neighbourhood |
| Price | $3,500 |
| Taxes: | $0.00 |
| Occupancy: | Tenant |
| Address: | 297 Oak Walk Driv , Oakville, L6H 6Z3, Halton |
| Postal Code: | L6H 6Z3 |
| Province/State: | Halton |
| Directions/Cross Streets: | Trafalgar/Dundas |
| Level/Floor | Room | Length(ft) | Width(ft) | Descriptions | |
| Room 1 | Ground | Living Ro | 17.38 | 15.09 | Combined w/Dining, W/O To Balcony, Laminate |
| Room 2 | Ground | Dining Ro | 17.38 | 15.09 | Open Concept, Laminate |
| Room 3 | Ground | Kitchen | 10.17 | 8.2 | Laminate, Open Concept |
| Room 4 | Ground | Primary B | 12.1 | 10.89 | Laminate, 4 Pc Ensuite, Double Closet |
| Room 5 | Ground | Bedroom 2 | 10 | 9.09 | Double Closet, Laminate |
| Room 6 | Ground | Bedroom 3 | 10.69 | 9.58 | 3 Pc Bath, Closet |
| Washroom Type | No. of Pieces | Level |
| Washroom Type 1 | 4 | Main |
| Washroom Type 2 | 3 | Main |
| Washroom Type 3 | 0 | |
| Washroom Type 4 | 0 | |
| Washroom Type 5 | 0 |
| Total Area: | 0.00 |
| Approximatly Age: | New |
| Sprinklers: | Secu |
| Washrooms: | 2 |
| Heat Type: | Heat Pump |
| Central Air Conditioning: | Central Air |
| Although the information displayed is believed to be accurate, no warranties or representations are made of any kind. |
| RE/MAX FIND PROPERTIES |
|
|

Dir:
416-828-2535
Bus:
647-462-9629
| Virtual Tour | Book Showing | Email a Friend |
Jump To:
At a Glance:
| Type: | Com - Condo Apartment |
| Area: | Halton |
| Municipality: | Oakville |
| Neighbourhood: | 1015 - RO River Oaks |
| Style: | Apartment |
| Approximate Age: | New |
| Beds: | 3 |
| Baths: | 2 |
| Fireplace: | N |
Locatin Map:

