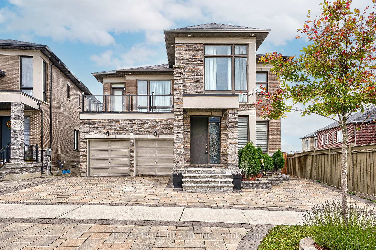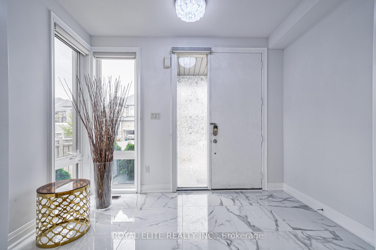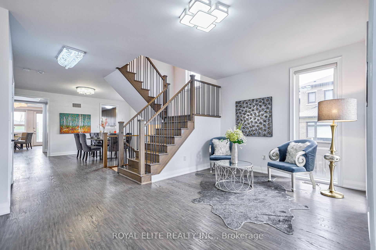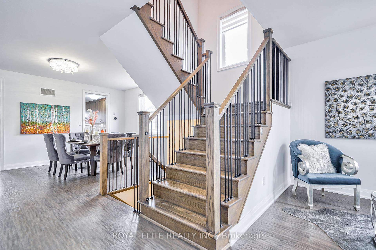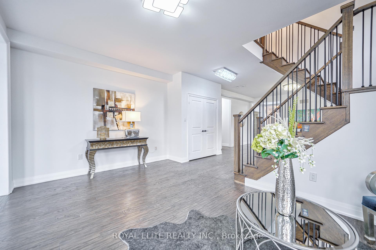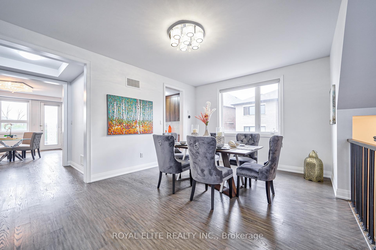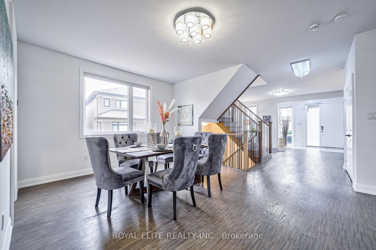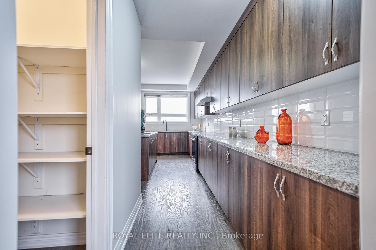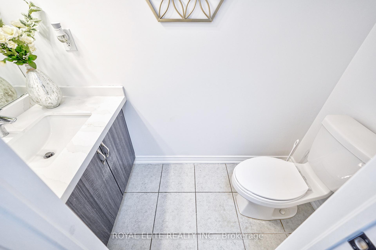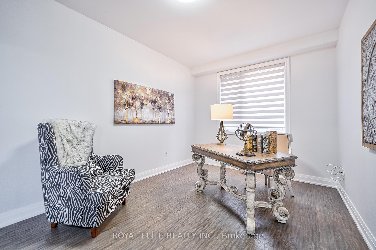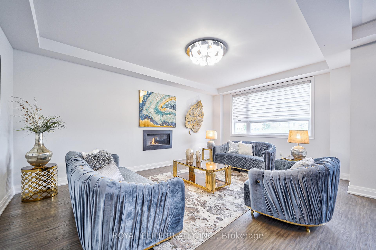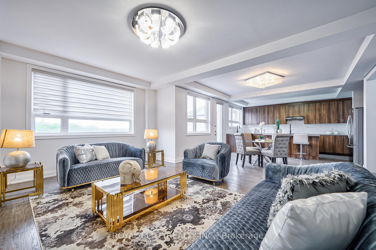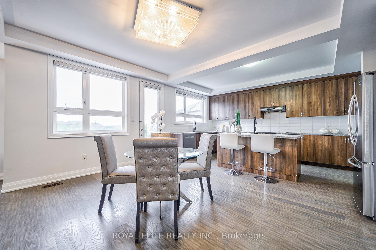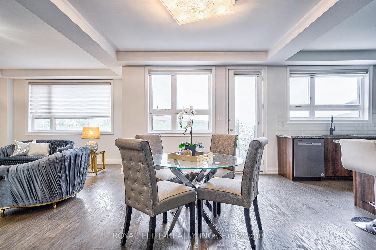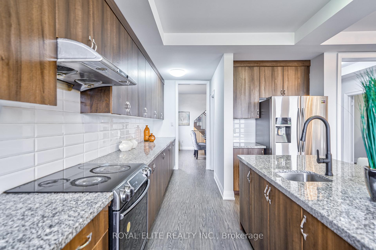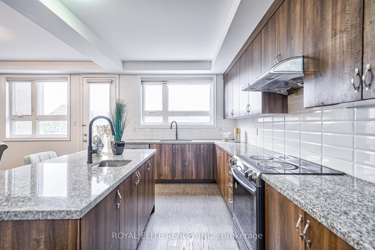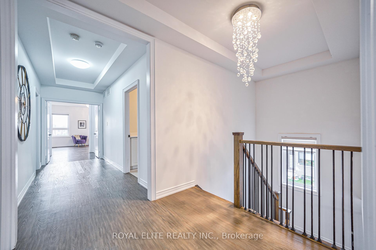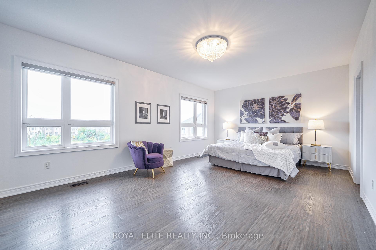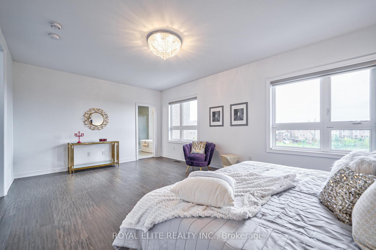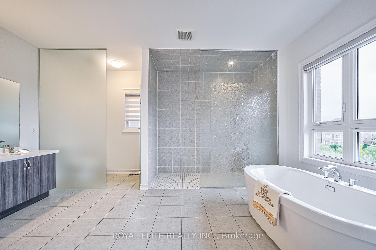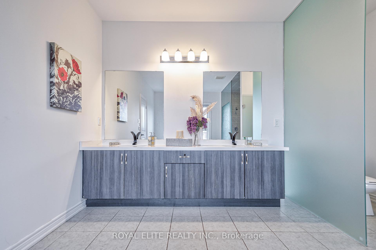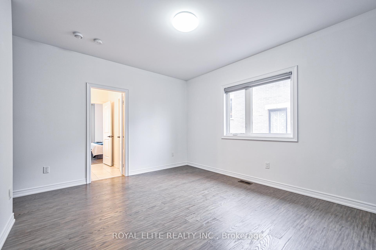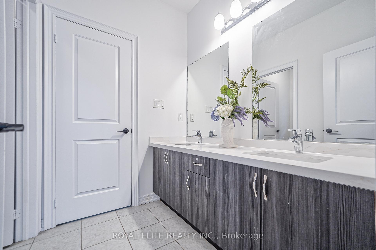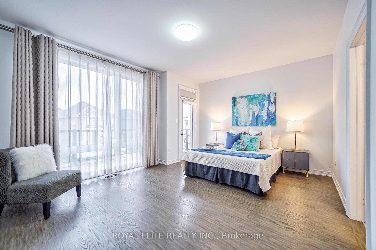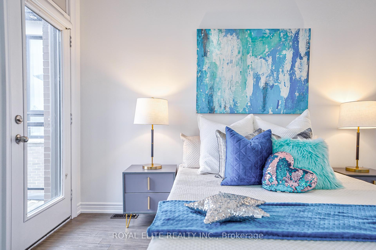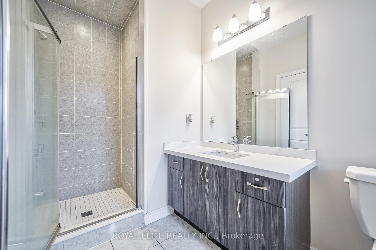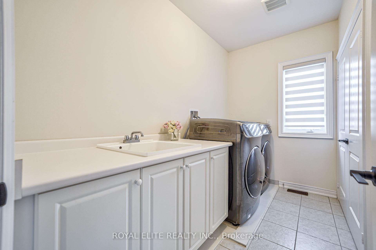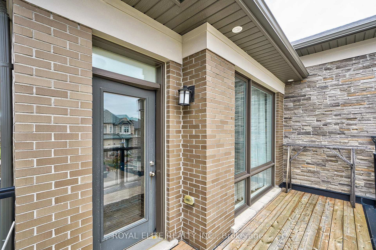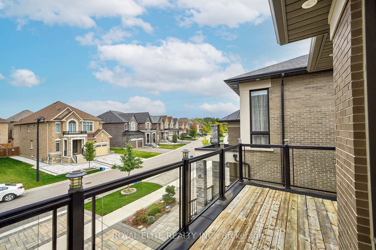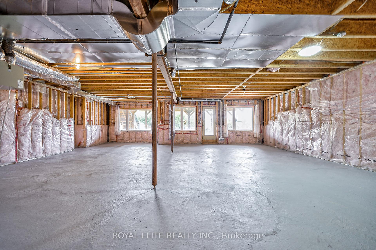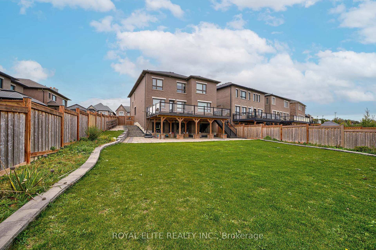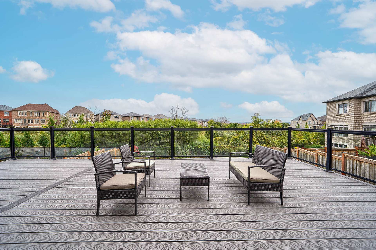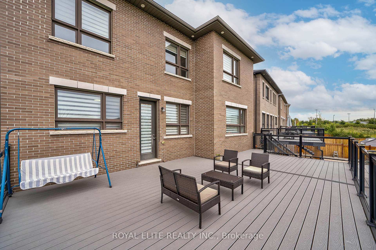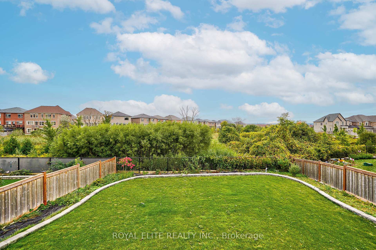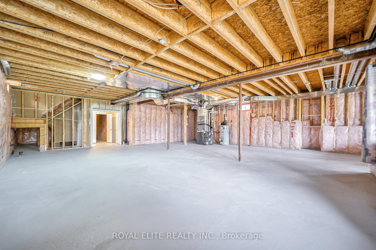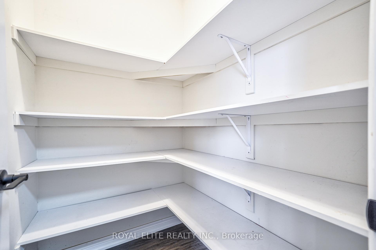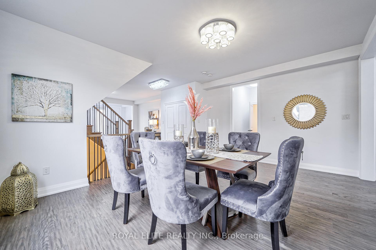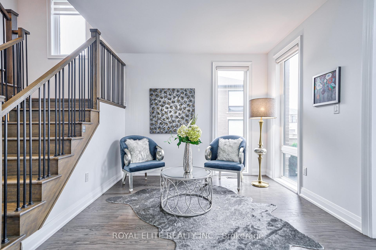$2,538,800
Available - For Sale
Listing ID: N11907493
40 Conklin Crescent , Aurora, L4G 0Z2, York
| Stunning 6 Years New Detached Home , 3781 Square Feet of Luxurious Above Ground Living Space. Pie shape Back To Ravine/Forest, Hiking Trail. . Bright & Spacious. Open Concept Kitchen With S/S Appl, Quartz Counter Tops & Backsplash ,Big Size Pantry. Hardwood Floor Go Throughout. Pot Lights. 2nd Floor Laundry, Oak Staircase With Iron Spindles. Walk-out Basement, Bright and Comfortable. Professionally Landscaping the Front and Back Yard(2022).Custom Composite Deck With Seamless Glass To Enjoy The Fantastic Views.Step To Trail. Close To Community Center, Go Train, Schools, Parks, T&T, Plaza, Walmart, Hwy404. A Must See. **EXTRAS** Fridge, stove, dishwasher, washer, dryer, lights |
| Price | $2,538,800 |
| Taxes: | $10284.68 |
| Occupancy: | Vacant |
| Address: | 40 Conklin Crescent , Aurora, L4G 0Z2, York |
| Directions/Cross Streets: | Wellington and Leslie |
| Rooms: | 10 |
| Bedrooms: | 4 |
| Bedrooms +: | 0 |
| Family Room: | T |
| Basement: | Walk-Out |
| Level/Floor | Room | Length(ft) | Width(ft) | Descriptions | |
| Room 1 | Main | Breakfast | |||
| Room 2 | Main | Kitchen | |||
| Room 3 | Main | Dining Ro | |||
| Room 4 | Main | Living Ro | |||
| Room 5 | Main | Family Ro | |||
| Room 6 | Main | Den | |||
| Room 7 | Second | Primary B | |||
| Room 8 | Second | Bedroom 2 | |||
| Room 9 | Second | Bedroom 3 | |||
| Room 10 | Second | Bedroom 4 |
| Washroom Type | No. of Pieces | Level |
| Washroom Type 1 | 2 | Main |
| Washroom Type 2 | 5 | Second |
| Washroom Type 3 | 4 | Second |
| Washroom Type 4 | 3 | Second |
| Washroom Type 5 | 0 |
| Total Area: | 0.00 |
| Approximatly Age: | 6-15 |
| Property Type: | Detached |
| Style: | 2-Storey |
| Exterior: | Brick |
| Garage Type: | Built-In |
| (Parking/)Drive: | Available |
| Drive Parking Spaces: | 4 |
| Park #1 | |
| Parking Type: | Available |
| Park #2 | |
| Parking Type: | Available |
| Pool: | None |
| Approximatly Age: | 6-15 |
| Approximatly Square Footage: | 3500-5000 |
| CAC Included: | N |
| Water Included: | N |
| Cabel TV Included: | N |
| Common Elements Included: | N |
| Heat Included: | N |
| Parking Included: | N |
| Condo Tax Included: | N |
| Building Insurance Included: | N |
| Fireplace/Stove: | Y |
| Heat Type: | Forced Air |
| Central Air Conditioning: | Central Air |
| Central Vac: | N |
| Laundry Level: | Syste |
| Ensuite Laundry: | F |
| Sewers: | Sewer |
$
%
Years
This calculator is for demonstration purposes only. Always consult a professional
financial advisor before making personal financial decisions.
| Although the information displayed is believed to be accurate, no warranties or representations are made of any kind. |
| ROYAL ELITE REALTY INC. |
|
|

Dir:
67.31ft 144.52
| Book Showing | Email a Friend |
Jump To:
At a Glance:
| Type: | Freehold - Detached |
| Area: | York |
| Municipality: | Aurora |
| Neighbourhood: | Rural Aurora |
| Style: | 2-Storey |
| Approximate Age: | 6-15 |
| Tax: | $10,284.68 |
| Beds: | 4 |
| Baths: | 4 |
| Fireplace: | Y |
| Pool: | None |
Locatin Map:
Payment Calculator:

