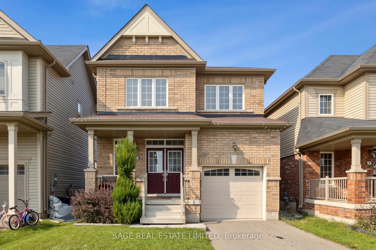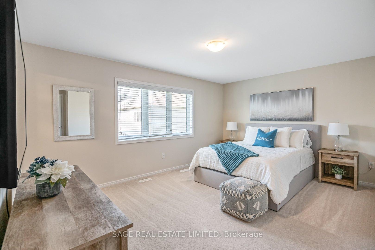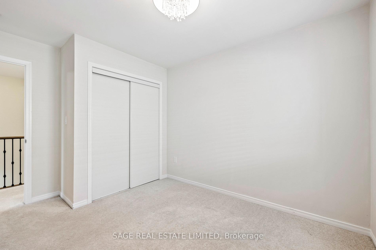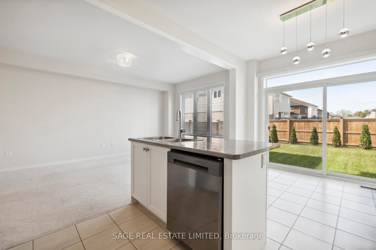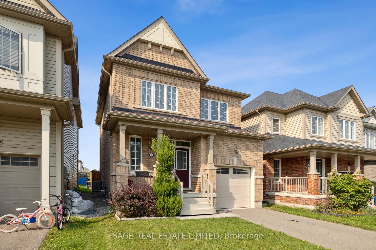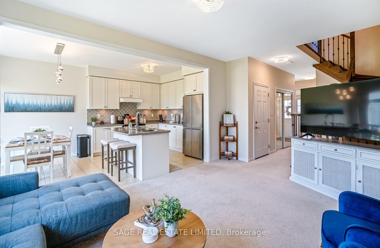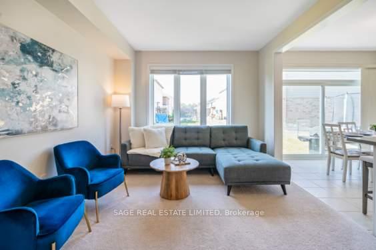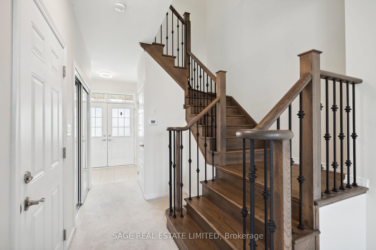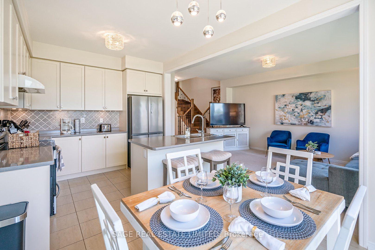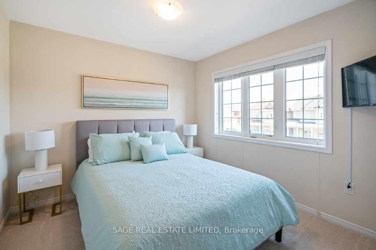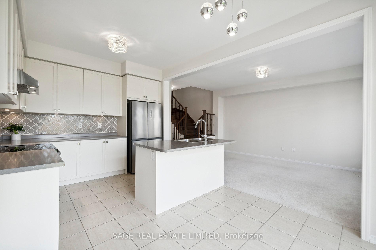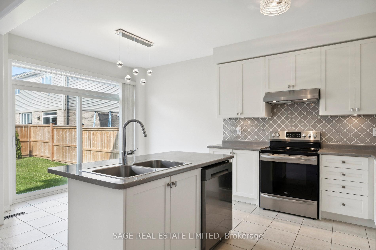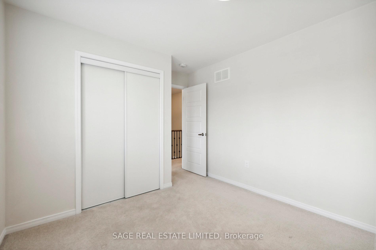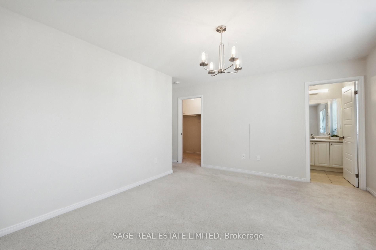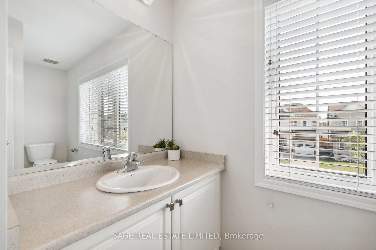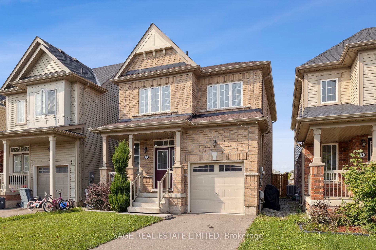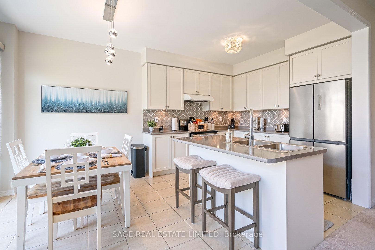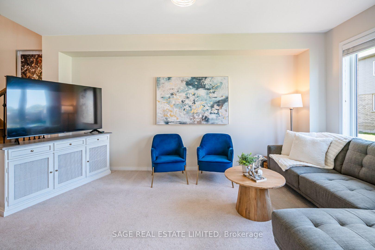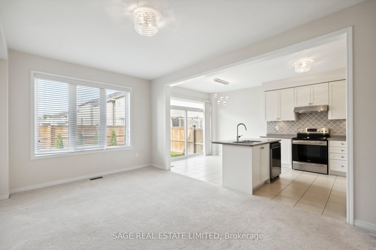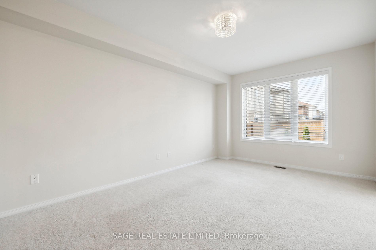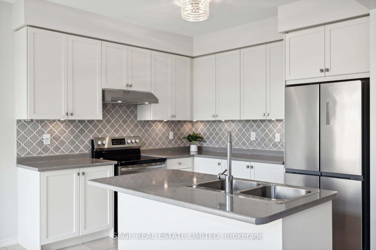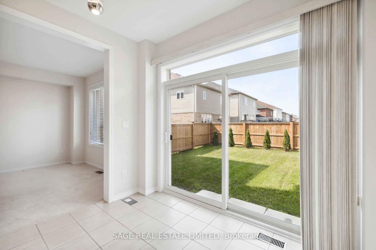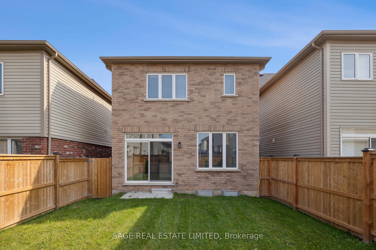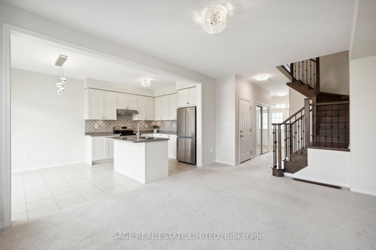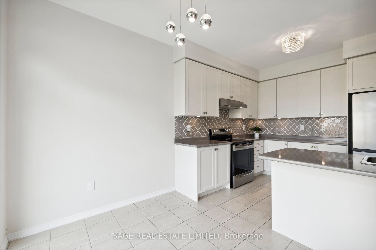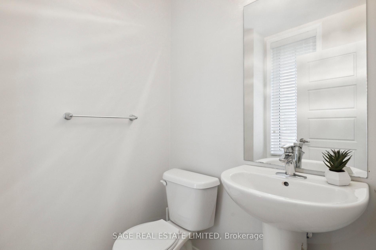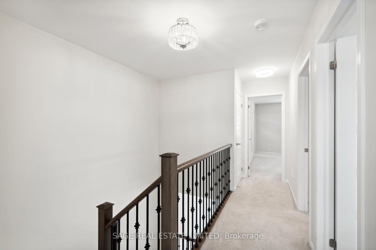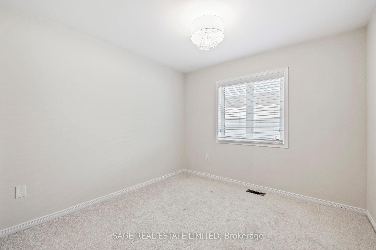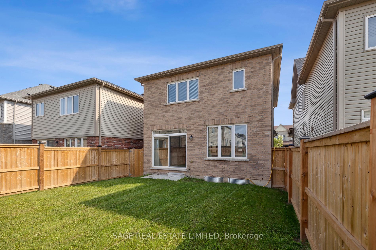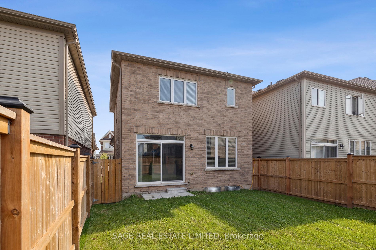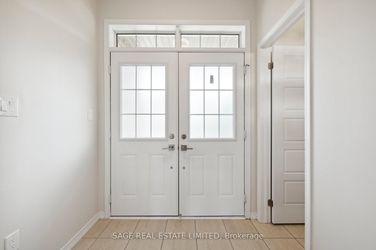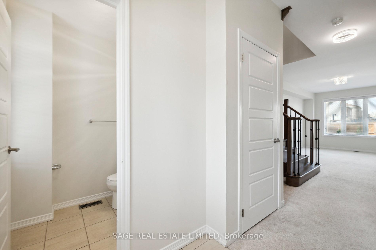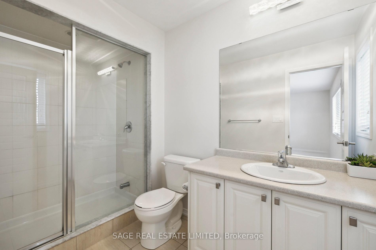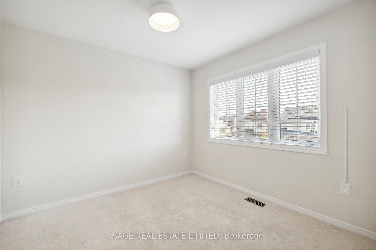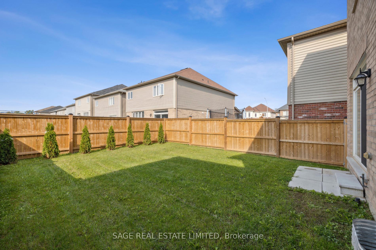$755,000
Available - For Sale
Listing ID: X12071851
5 Legacy Lane , Thorold, L3B 5N5, Niagara
| Bright and Cozy Home! This all brick exterior detached home boasts many upgrades! Offering you a fully fenced yard backing onto the West exposure, providing a beautiful sunset daily. 9 foot ceilings on the main level. Three spacious bedrooms. primary bedroom with walk in closet and ensuite bathroom. Access to garage from house. 200 amp electrical, rough in for electric car. Home could also be great for Hosting Airbnb. Close to Niagara Falls, Hwy 406, St. Catherines, US border, Brock University, Niagara College and more. Children's park currently under construction, just steps away! |
| Price | $755,000 |
| Taxes: | $4540.12 |
| Occupancy: | Vacant |
| Address: | 5 Legacy Lane , Thorold, L3B 5N5, Niagara |
| Directions/Cross Streets: | Kottmeier Rd and Merritt Rd |
| Rooms: | 6 |
| Bedrooms: | 3 |
| Bedrooms +: | 0 |
| Family Room: | F |
| Basement: | Unfinished |
| Level/Floor | Room | Length(ft) | Width(ft) | Descriptions | |
| Room 1 | Main | Breakfast | 8.5 | 10.59 | W/O To Yard, Tile Floor, Open Concept |
| Room 2 | Main | Kitchen | 9.58 | 10.59 | Stainless Steel Appl, Backsplash, Tile Floor |
| Room 3 | Main | Great Roo | 17.97 | 11.97 | Open Concept, Broadloom, Window |
| Room 4 | Second | Primary B | 11.97 | 16.47 | 3 Pc Ensuite, Broadloom, Walk-In Closet(s) |
| Room 5 | Second | Bedroom 2 | 9.97 | 10.5 | Closet, Window, Broadloom |
| Room 6 | Second | Bedroom 3 | 10.5 | 10.5 | Closet, Window, Broadloom |
| Washroom Type | No. of Pieces | Level |
| Washroom Type 1 | 2 | Main |
| Washroom Type 2 | 4 | Second |
| Washroom Type 3 | 3 | Second |
| Washroom Type 4 | 0 | |
| Washroom Type 5 | 0 |
| Total Area: | 0.00 |
| Approximatly Age: | 0-5 |
| Property Type: | Detached |
| Style: | 2-Storey |
| Exterior: | Brick |
| Garage Type: | Attached |
| (Parking/)Drive: | Private |
| Drive Parking Spaces: | 2 |
| Park #1 | |
| Parking Type: | Private |
| Park #2 | |
| Parking Type: | Private |
| Pool: | None |
| Approximatly Age: | 0-5 |
| Approximatly Square Footage: | 1500-2000 |
| Property Features: | Fenced Yard, Park |
| CAC Included: | N |
| Water Included: | N |
| Cabel TV Included: | N |
| Common Elements Included: | N |
| Heat Included: | N |
| Parking Included: | N |
| Condo Tax Included: | N |
| Building Insurance Included: | N |
| Fireplace/Stove: | N |
| Heat Type: | Forced Air |
| Central Air Conditioning: | Central Air |
| Central Vac: | Y |
| Laundry Level: | Syste |
| Ensuite Laundry: | F |
| Sewers: | Sewer |
$
%
Years
This calculator is for demonstration purposes only. Always consult a professional
financial advisor before making personal financial decisions.
| Although the information displayed is believed to be accurate, no warranties or representations are made of any kind. |
| SAGE REAL ESTATE LIMITED |
|
|

Dir:
416-828-2535
Bus:
647-462-9629
| Book Showing | Email a Friend |
Jump To:
At a Glance:
| Type: | Freehold - Detached |
| Area: | Niagara |
| Municipality: | Thorold |
| Neighbourhood: | 562 - Hurricane/Merrittville |
| Style: | 2-Storey |
| Approximate Age: | 0-5 |
| Tax: | $4,540.12 |
| Beds: | 3 |
| Baths: | 3 |
| Fireplace: | N |
| Pool: | None |
Locatin Map:
Payment Calculator:

