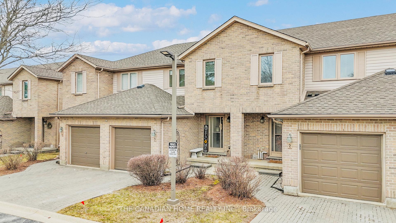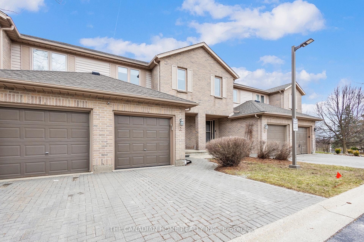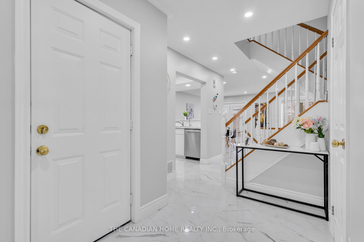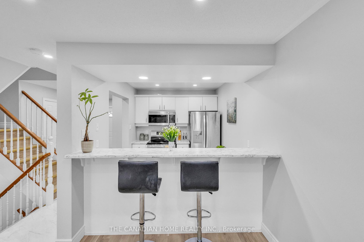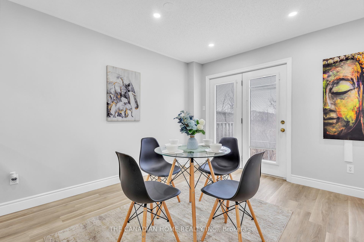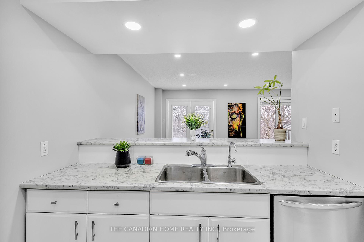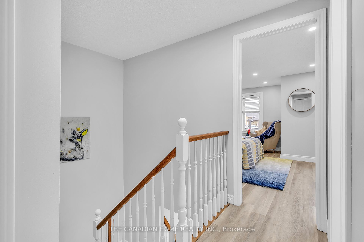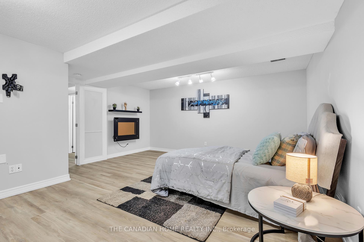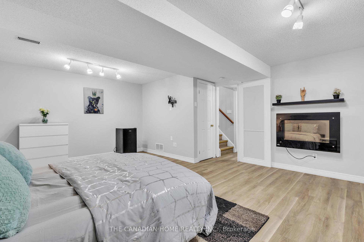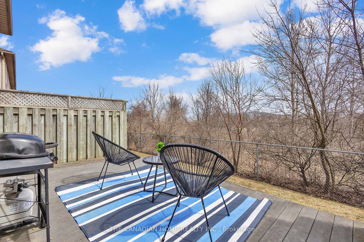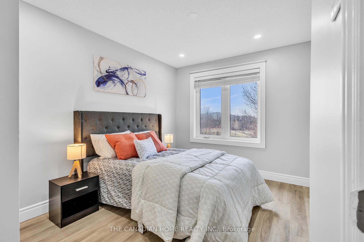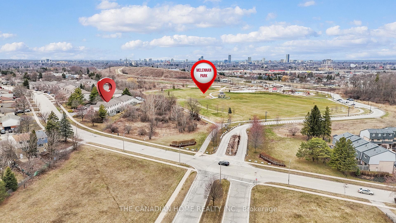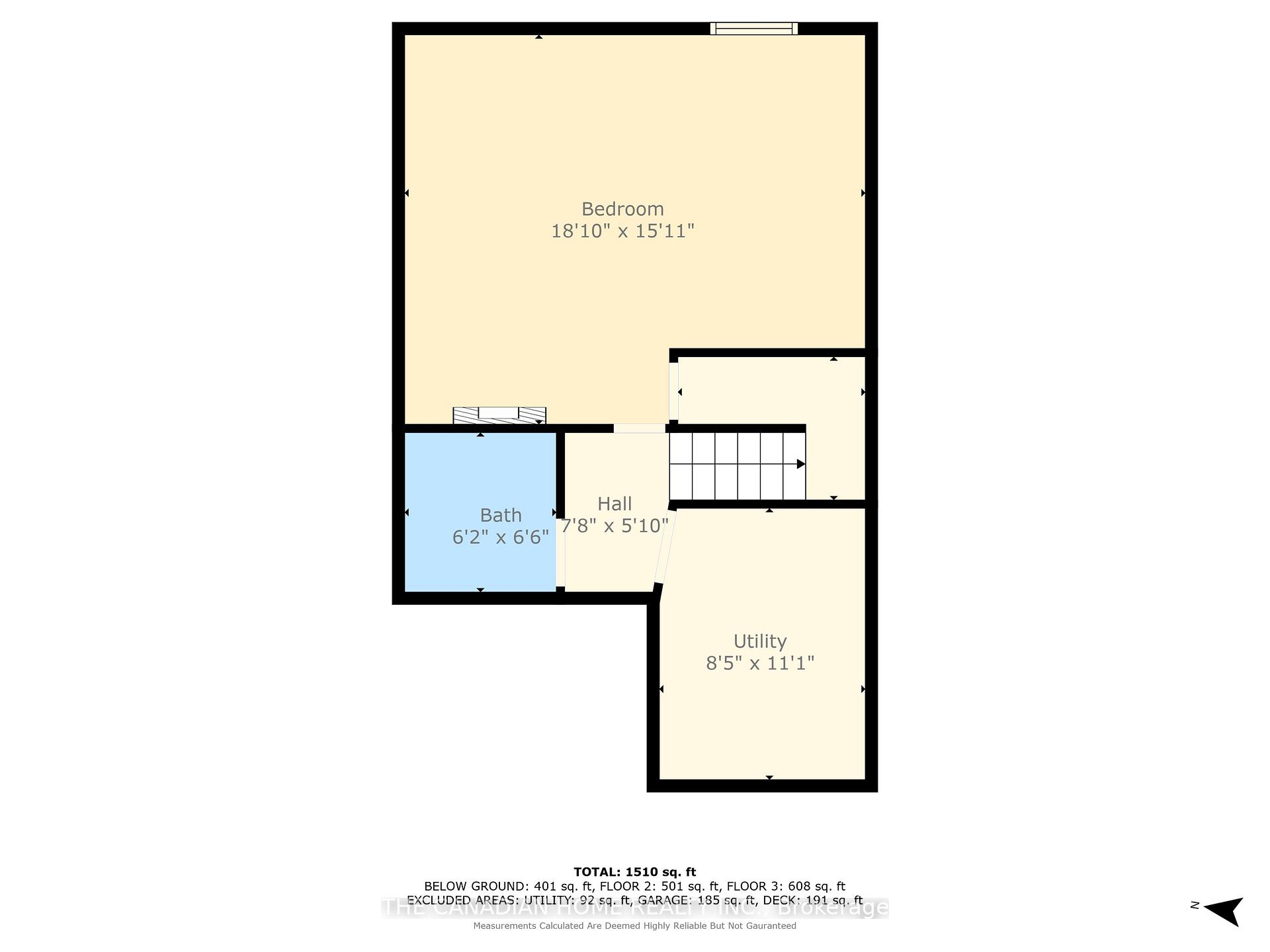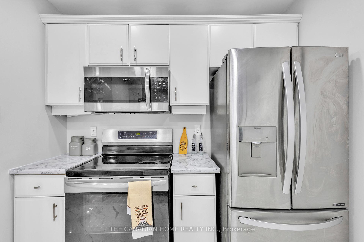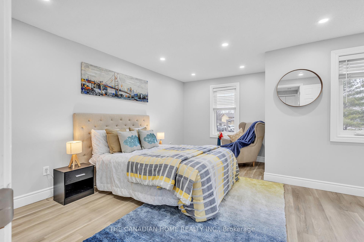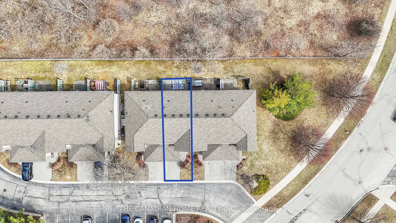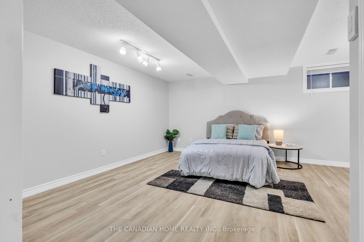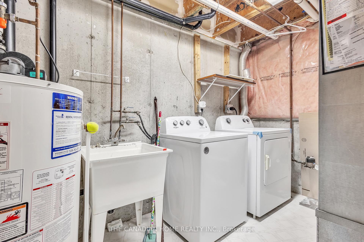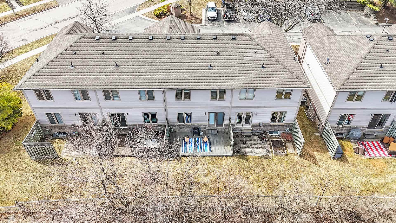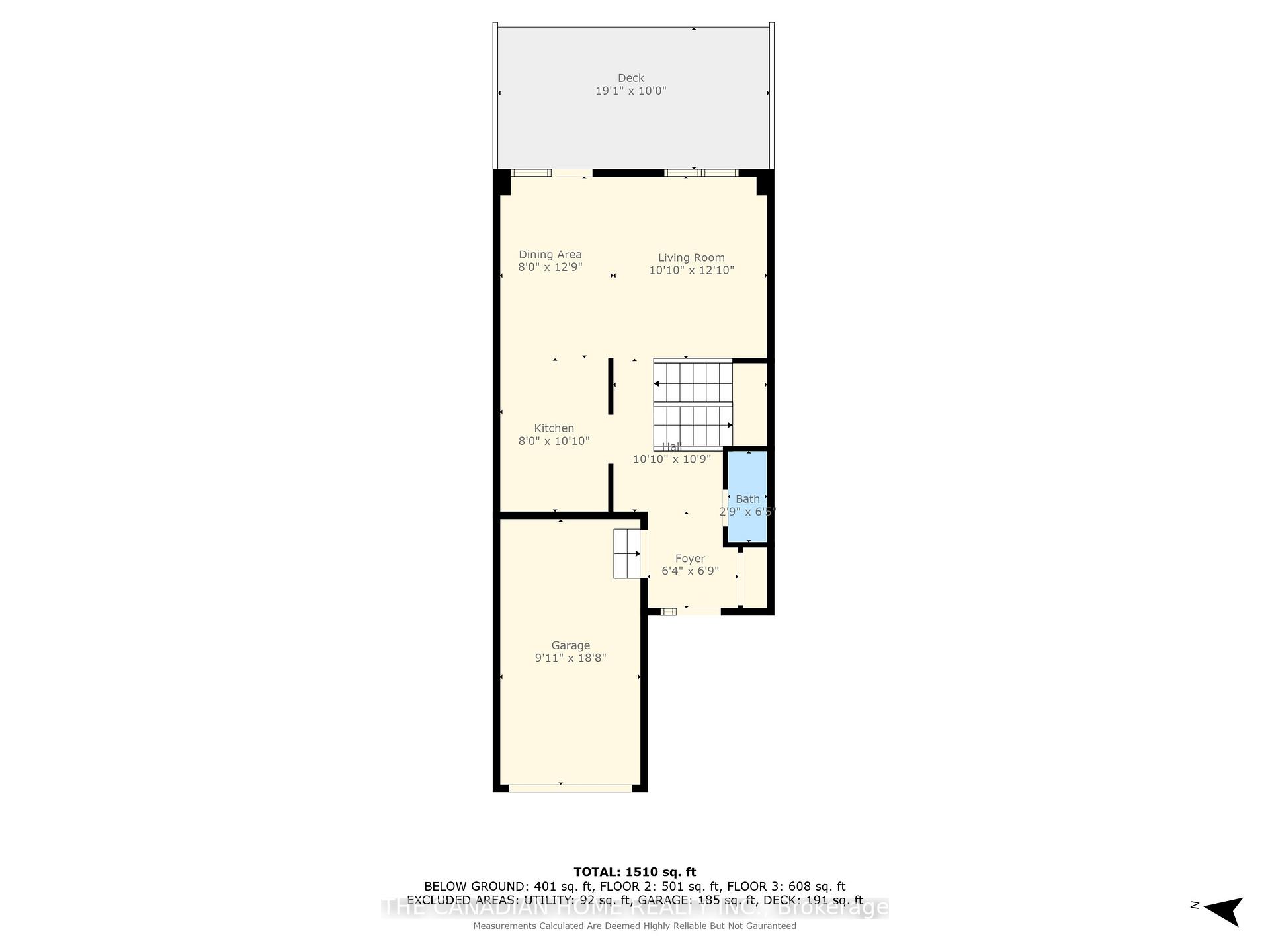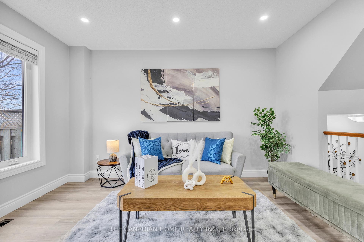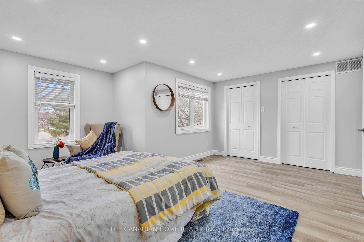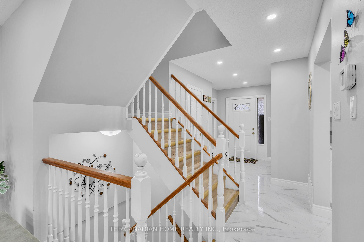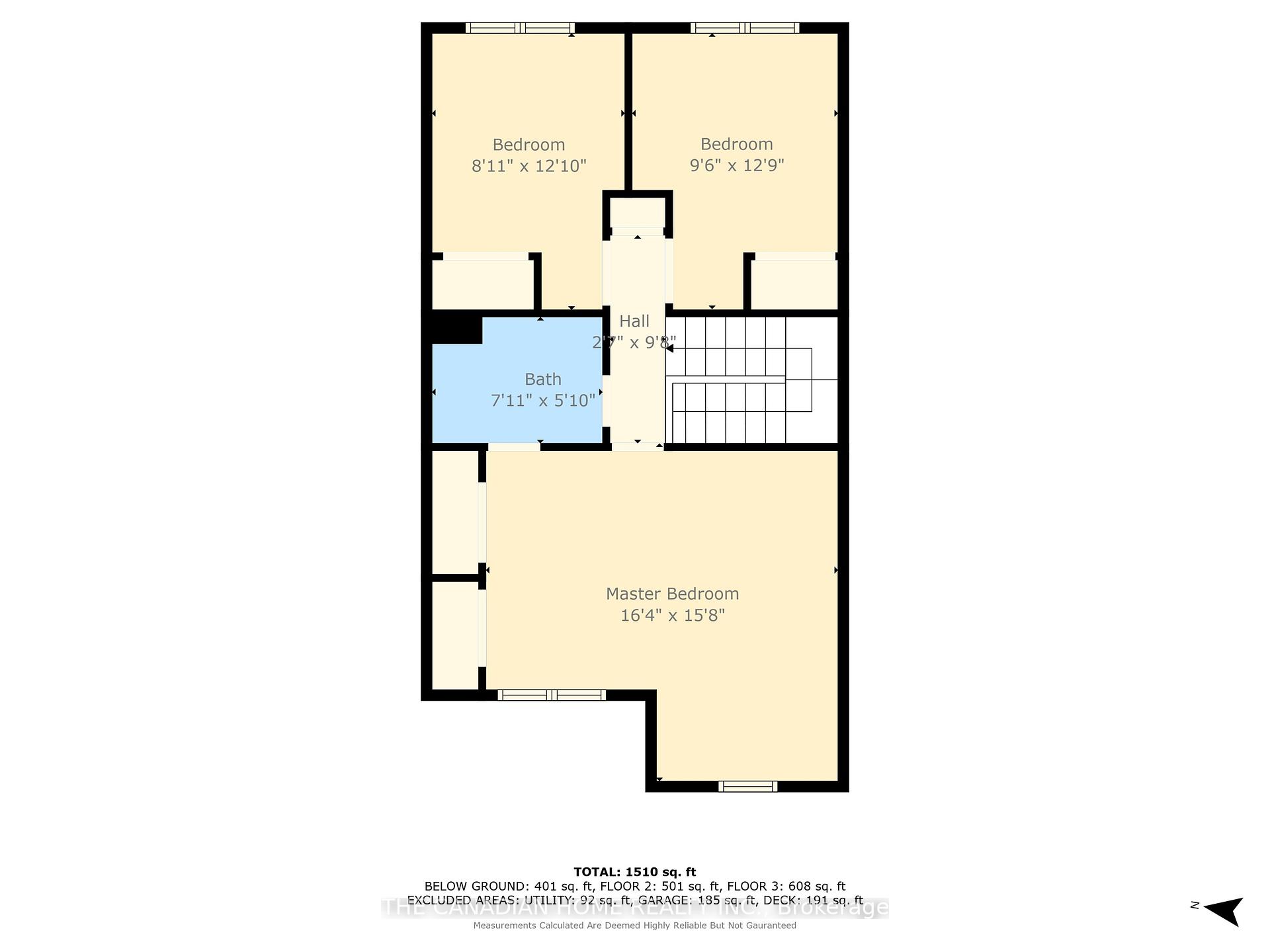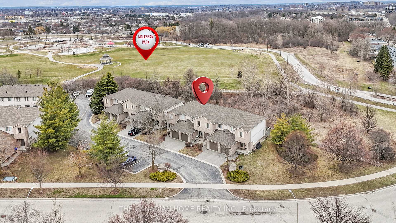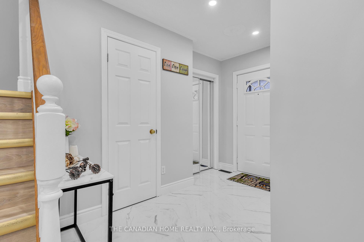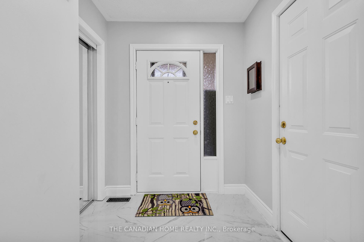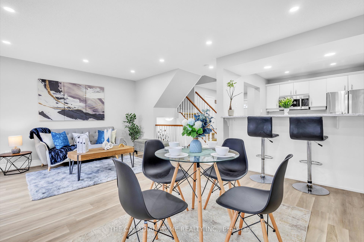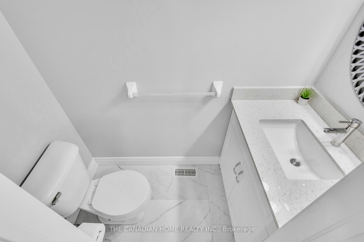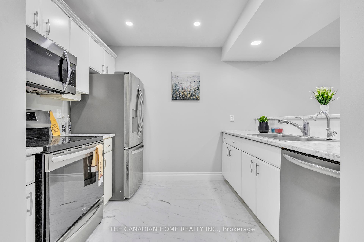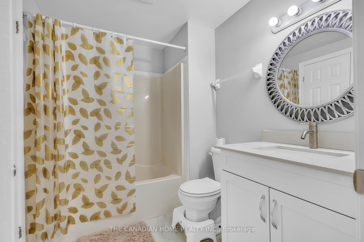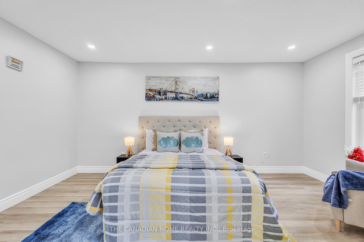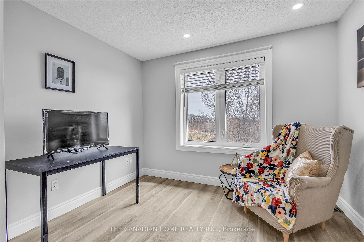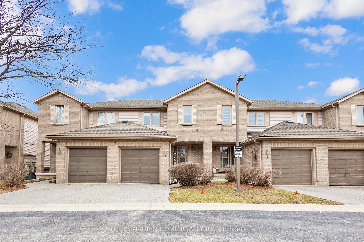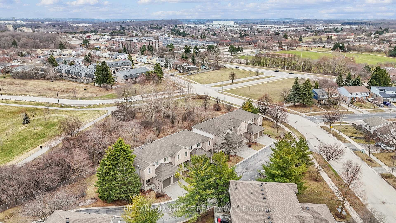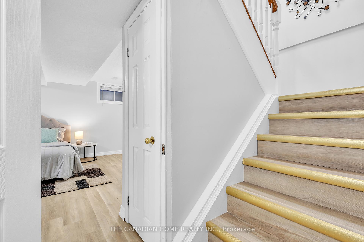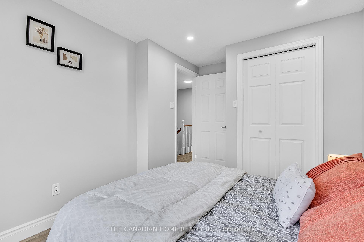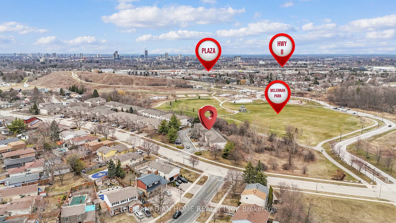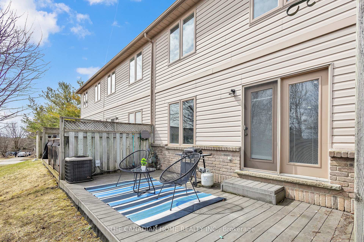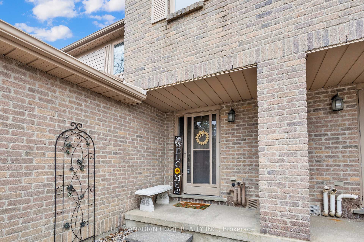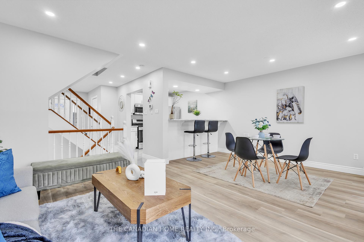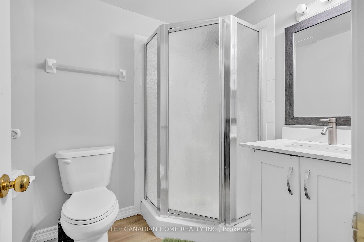$649,000
Available - For Sale
Listing ID: X12071683
230 Blackhorne Driv , Kitchener, N2E 1Z4, Waterloo
| Welcome to 230 Blackhorne Drive, Unit #3a beautifully updated and impeccably maintained townhome tucked into the desirable and family-friendly neighbourhood of Laurentian Hills in Kitchener. Whether you're a first-time buyer, a growing family, or an investor looking to add a turnkey rental property to your portfolio, this home checks all the right boxes. The unit is part of a well-managed condo complex, offering hassle-free living for those who want the comfort of a home without the responsibility of exterior maintenance. Step into the main floor, featuring a bright, open layout ideal for daily living and entertaining. The stylish kitchen connects effortlessly to a cozy dining area and spacious living room, perfect for family gatherings or hosting guests. You'll appreciate the new luxury vinyl plank flooring for its beauty, durability, and easy maintenance. With pot lights and freshly painted neutral walls, this space is ready to reflect your personal style and make you feel at home! Upstairs, youll discover three spacious bedrooms, each offering a cozy retreat. The primary bedroom is filled with natural light and designed for relaxation, featuring ensuite access to a beautifully finished four-piece bathroom for added convenience. The two additional bedrooms are bright and versatile, perfect for children, guests, or even a home officeideal for whatever your needs may be! The fully finished basement features a welcoming family room, perfect for a home theater, games area, or additional living space for teens. One of the standout features of this home is the walkout to a private deck and fenced backyard, a rare find in condo living. Imagine stepping outside every morning to enjoy coffee while overlooking the calming greenspace that backs onto McLennan Parkone of the regions most beloved green spaces.Theres a strong sense of privacy thanks to the lack of rear neighbours, giving the home a peaceful, tucked-away feel despite being so close to city amenities. |
| Price | $649,000 |
| Taxes: | $2927.00 |
| Assessment Year: | 2024 |
| Occupancy: | Vacant |
| Address: | 230 Blackhorne Driv , Kitchener, N2E 1Z4, Waterloo |
| Postal Code: | N2E 1Z4 |
| Province/State: | Waterloo |
| Directions/Cross Streets: | Block Line Rd to McLennan Park Gate |
| Level/Floor | Room | Length(ft) | Width(ft) | Descriptions | |
| Room 1 | Main | Living Ro | 39.36 | 32.8 | Carpet Free, Vinyl Floor, Pot Lights |
| Room 2 | Main | Dining Ro | 39.36 | 26.24 | Carpet Free, Vinyl Floor, Pot Lights |
| Room 3 | Main | Kitchen | 32.8 | 26.24 | Tile Floor, Double Sink |
| Room 4 | Main | Foyer | 22.96 | 19.68 | Tile Floor |
| Room 5 | Main | Bathroom | 19.68 | 9.84 | 2 Pc Bath |
| Room 6 | Second | Primary B | 42.64 | 29.52 | Vinyl Floor, Double Closet, Semi Ensuite |
| Room 7 | Second | Bedroom 2 | 42.64 | 29.52 | Vinyl Floor |
| Room 8 | Second | Bedroom 3 | 42.64 | 29.52 | Vinyl Floor |
| Room 9 | Second | Bathroom | 26.24 | 19.68 | 4 Pc Bath, Tile Floor |
| Room 10 | Basement | Foyer | 22.96 | 16.4 | Vinyl Floor |
| Room 11 | Basement | Living Ro | 62.32 | 52.48 | Vinyl Floor |
| Room 12 | Basement | Bathroom | 19.68 | 19.68 | 3 Pc Bath |
| Room 13 | Basement | Utility R | 36.08 | 26.24 | Combined w/Laundry |
| Washroom Type | No. of Pieces | Level |
| Washroom Type 1 | 4 | Second |
| Washroom Type 2 | 2 | Main |
| Washroom Type 3 | 3 | Basement |
| Washroom Type 4 | 0 | |
| Washroom Type 5 | 0 | |
| Washroom Type 6 | 4 | Second |
| Washroom Type 7 | 2 | Main |
| Washroom Type 8 | 3 | Basement |
| Washroom Type 9 | 0 | |
| Washroom Type 10 | 0 |
| Total Area: | 0.00 |
| Approximatly Age: | 16-30 |
| Sprinklers: | Carb |
| Washrooms: | 3 |
| Heat Type: | Forced Air |
| Central Air Conditioning: | Central Air |
$
%
Years
This calculator is for demonstration purposes only. Always consult a professional
financial advisor before making personal financial decisions.
| Although the information displayed is believed to be accurate, no warranties or representations are made of any kind. |
| THE CANADIAN HOME REALTY INC. |
|
|

Dir:
416-828-2535
Bus:
647-462-9629
| Book Showing | Email a Friend |
Jump To:
At a Glance:
| Type: | Com - Condo Townhouse |
| Area: | Waterloo |
| Municipality: | Kitchener |
| Neighbourhood: | Dufferin Grove |
| Style: | 2-Storey |
| Approximate Age: | 16-30 |
| Tax: | $2,927 |
| Maintenance Fee: | $335 |
| Beds: | 3 |
| Baths: | 3 |
| Fireplace: | Y |
Locatin Map:
Payment Calculator:

