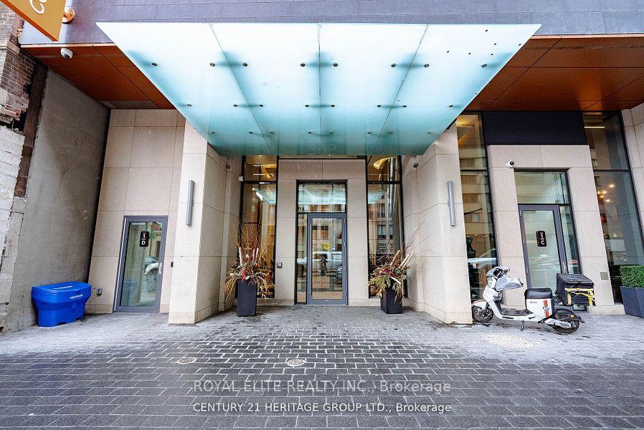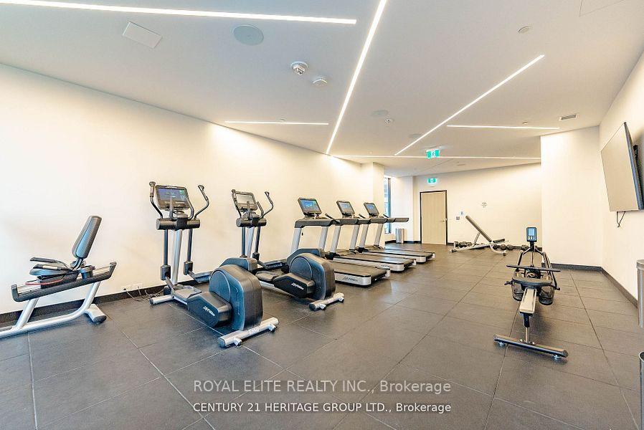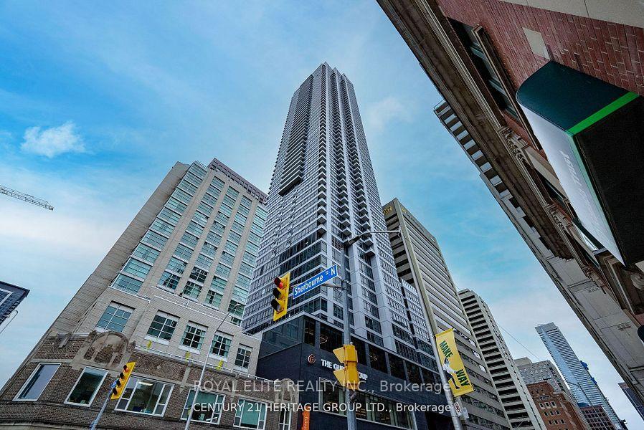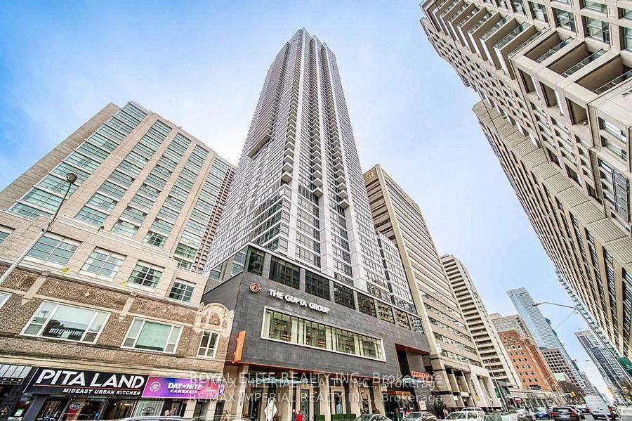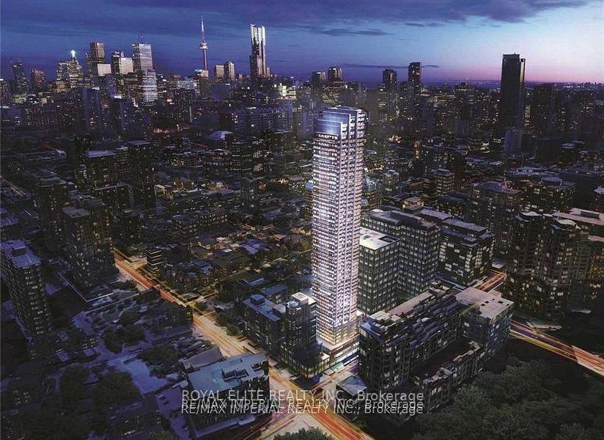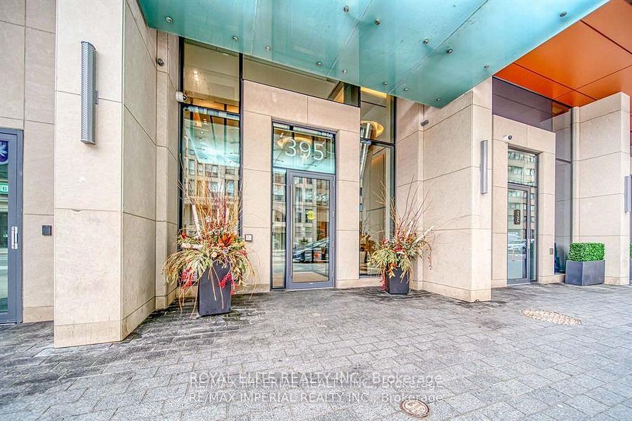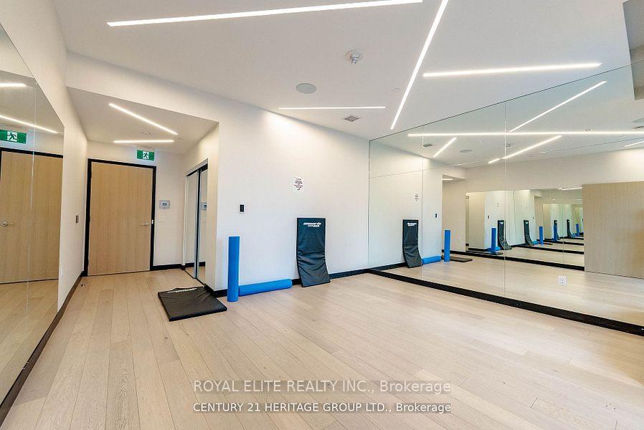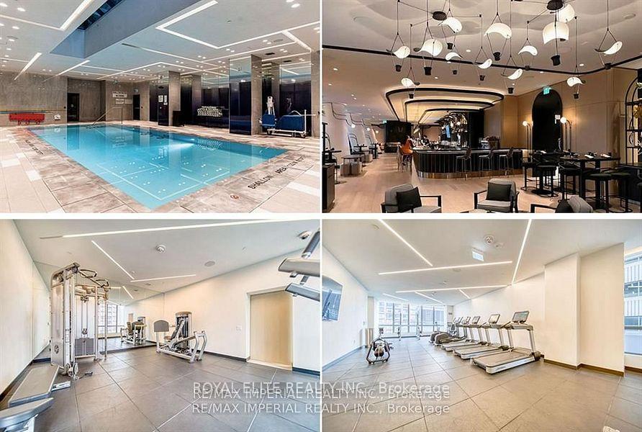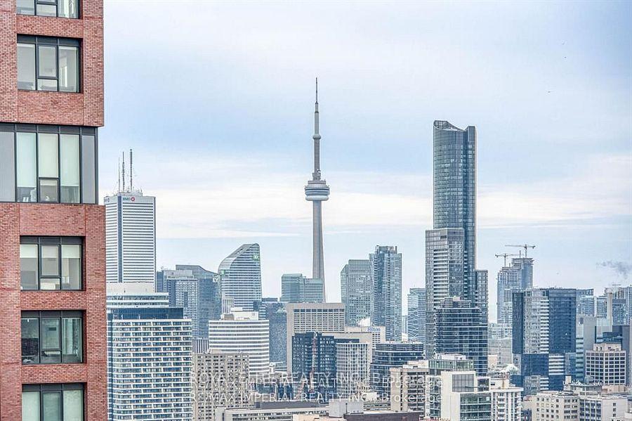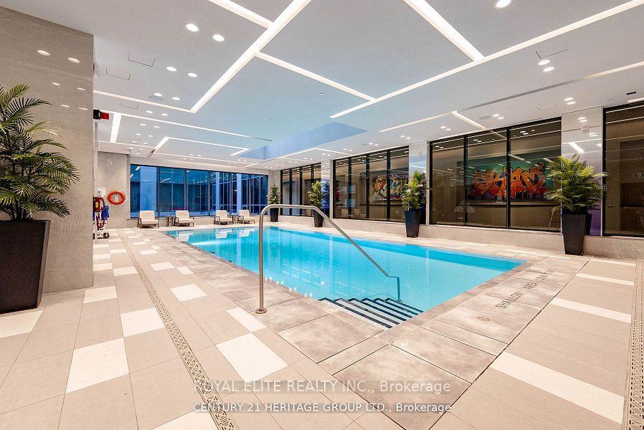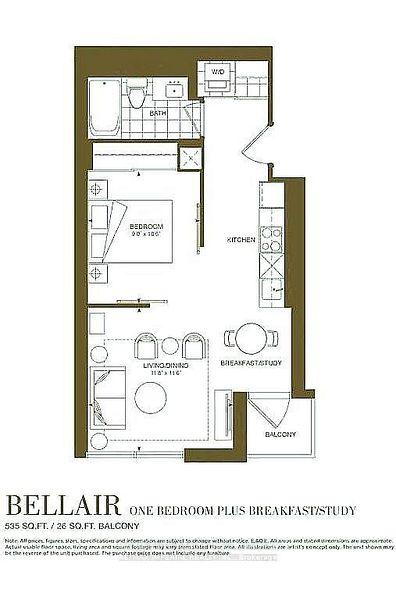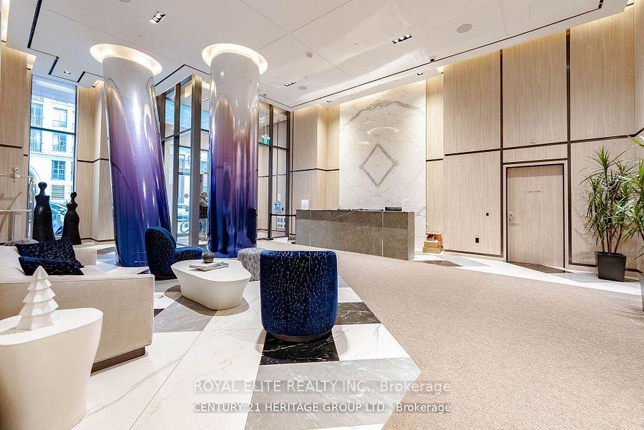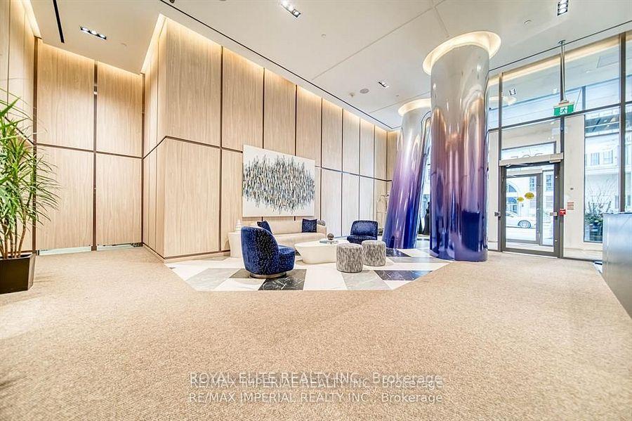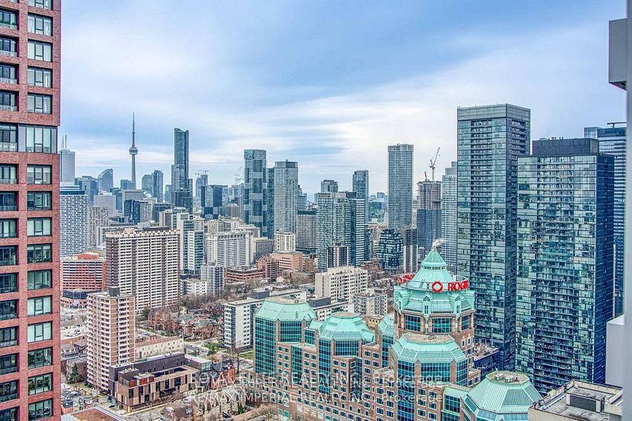$658,000
Available - For Sale
Listing ID: C12071847
395 Bloor Stre East , Toronto, M4W 1H7, Toronto
| The Best Deal You Can Find In This Market! A bright, sun-filled, and spacious south-facing 1-bedroom plus breakfast/study apartment with panoramic, unobstructed views of the lake, CN Tower, and Toronto skyline at the Hotel Residence - Rosedale On Bloor. This residence features 9-foot ceilings, floor-to-ceiling windows, a walk-out balcony, an large bedroom, top-notch stainless steel appliances, quartz countertops, a backsplash, and a large closet. The spa-like bathroom adds a touch of luxury. The apartment is meticulously maintained! Located in the convenient Rosedale neighborhood, right at Sherbourne Subway Station, it is less than a minute's walk to Yonge/Bloor and Yorkville, minutes from U of T, and steps away from high-end boutiques, restaurants, shopping, and supermarkets. Enjoy quick access to the DVP and major transit routes. Five-star amenities include an indoor pool, gym, outdoor terrace with BBQ and lounge area, 24-hour concierge, and a party room. |
| Price | $658,000 |
| Taxes: | $3504.92 |
| Occupancy: | Tenant |
| Address: | 395 Bloor Stre East , Toronto, M4W 1H7, Toronto |
| Postal Code: | M4W 1H7 |
| Province/State: | Toronto |
| Directions/Cross Streets: | Bloor St E and Sherborne St |
| Level/Floor | Room | Length(ft) | Width(ft) | Descriptions | |
| Room 1 | Main | Kitchen | 3.28 | 3.28 | Stainless Steel Appl, B/I Appliances, Quartz Counter |
| Room 2 | Main | Dining Ro | 3.28 | 3.28 | Backsplash, Combined w/Living, W/O To Balcony |
| Room 3 | Main | Living Ro | 3.28 | 3.28 | Window Floor to Ceil, SW View, SE View |
| Room 4 | Main | Bedroom | 3.28 | 3.28 | Large Closet, Laminate, Sliding Doors |
| Room 5 | Main | Study | 3.28 | 3.28 | Combined w/Living, South View |
| Washroom Type | No. of Pieces | Level |
| Washroom Type 1 | 4 | Main |
| Washroom Type 2 | 0 | |
| Washroom Type 3 | 0 | |
| Washroom Type 4 | 0 | |
| Washroom Type 5 | 0 |
| Total Area: | 0.00 |
| Approximatly Age: | 0-5 |
| Washrooms: | 1 |
| Heat Type: | Forced Air |
| Central Air Conditioning: | Central Air |
$
%
Years
This calculator is for demonstration purposes only. Always consult a professional
financial advisor before making personal financial decisions.
| Although the information displayed is believed to be accurate, no warranties or representations are made of any kind. |
| ROYAL ELITE REALTY INC. |
|
|

Dir:
416-828-2535
Bus:
647-462-9629
| Book Showing | Email a Friend |
Jump To:
At a Glance:
| Type: | Com - Condo Apartment |
| Area: | Toronto |
| Municipality: | Toronto C08 |
| Neighbourhood: | North St. James Town |
| Style: | Apartment |
| Approximate Age: | 0-5 |
| Tax: | $3,504.92 |
| Maintenance Fee: | $480.94 |
| Beds: | 1+1 |
| Baths: | 1 |
| Fireplace: | N |
Locatin Map:
Payment Calculator:

