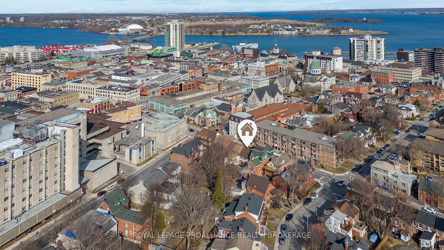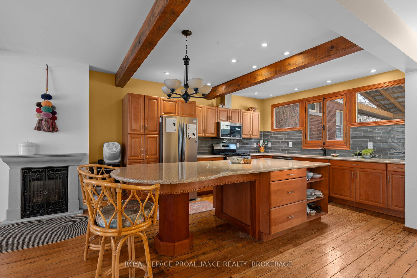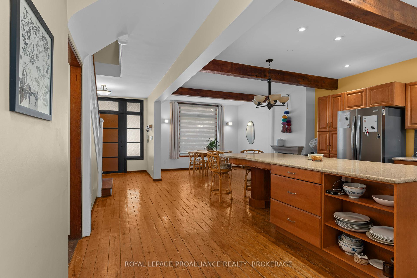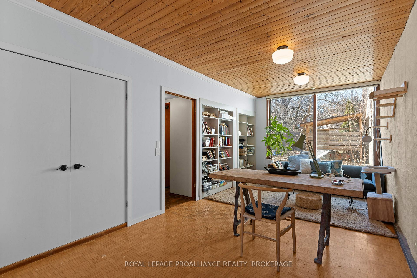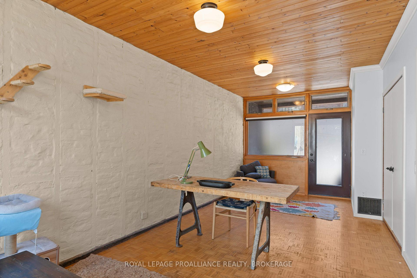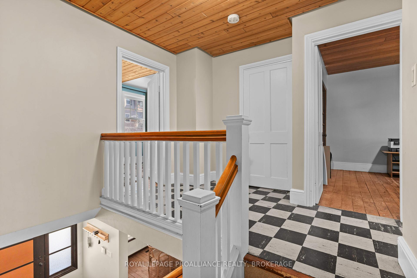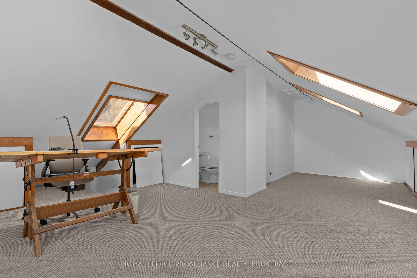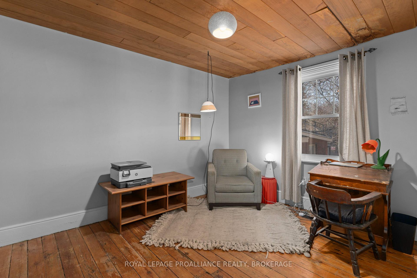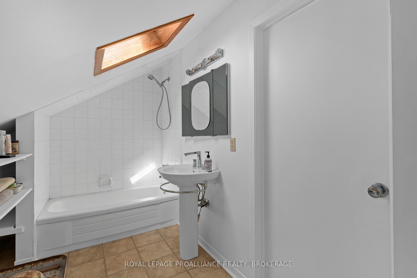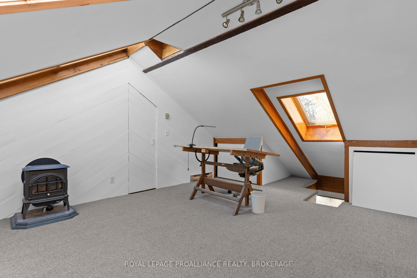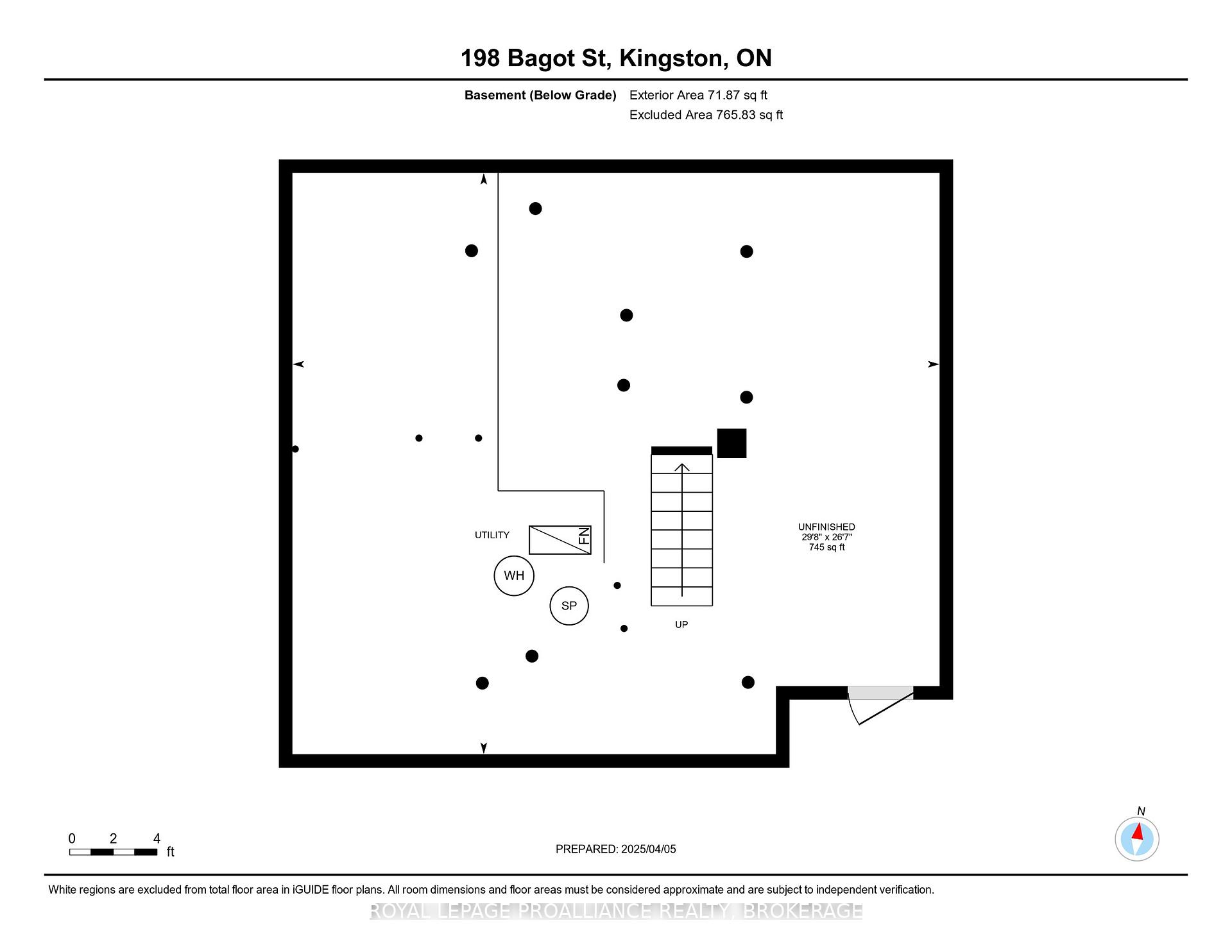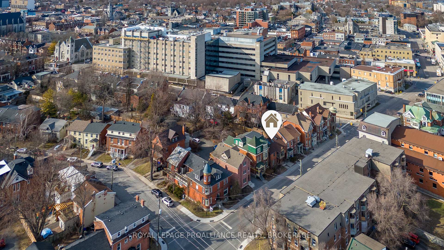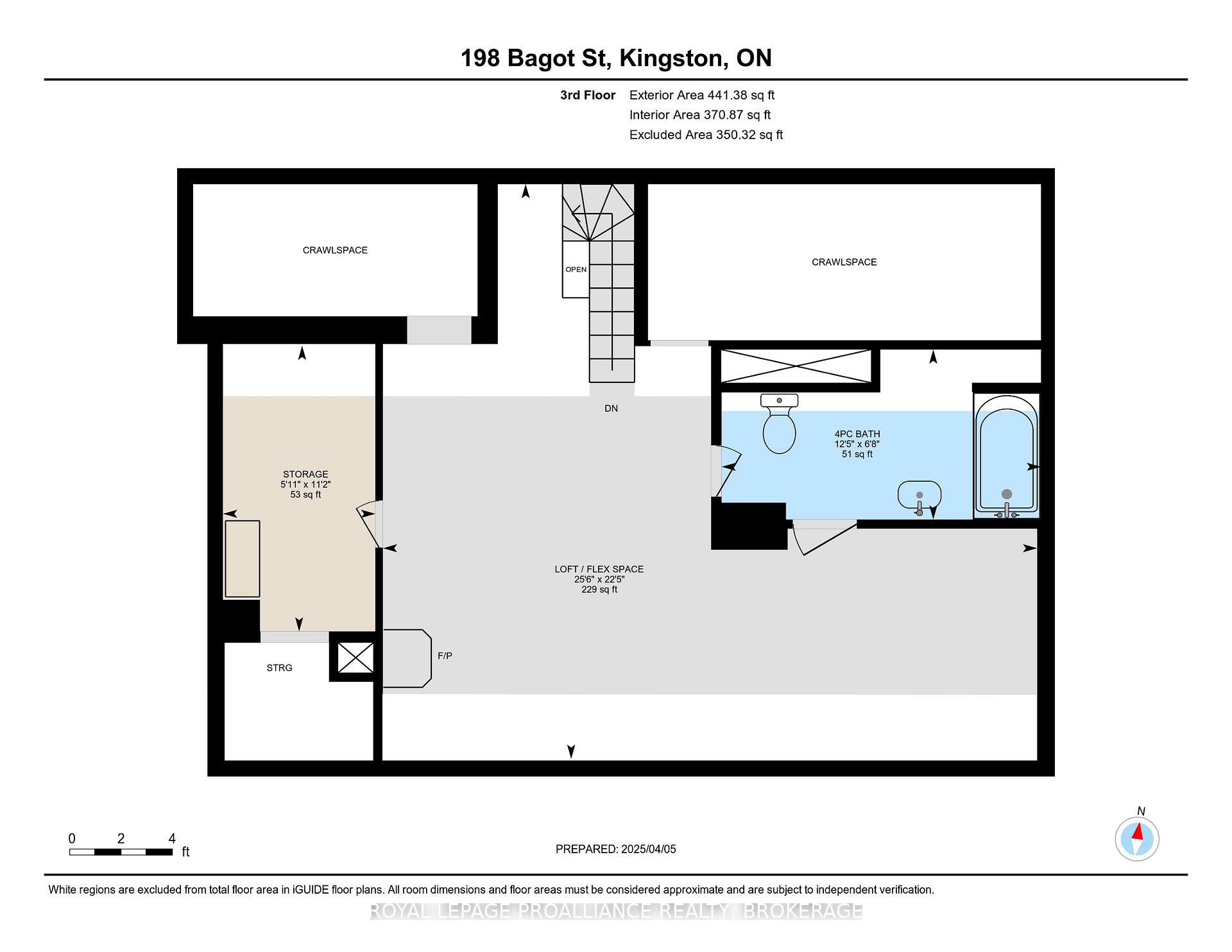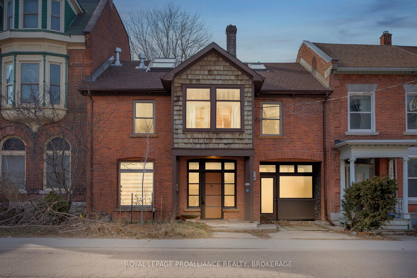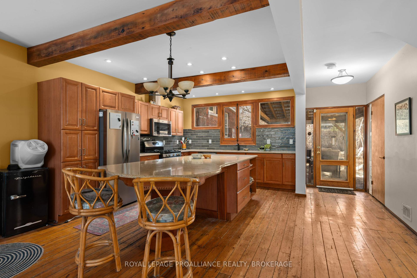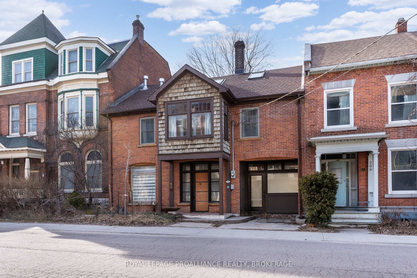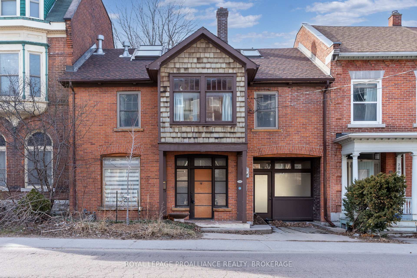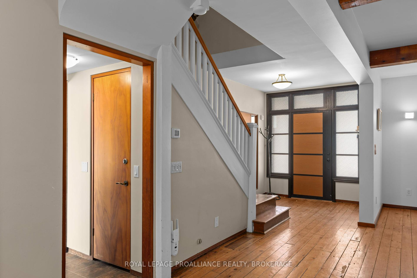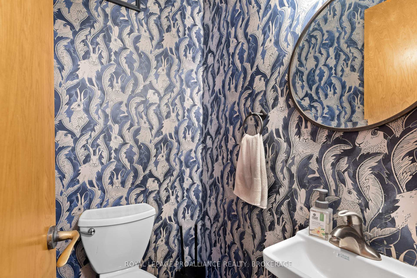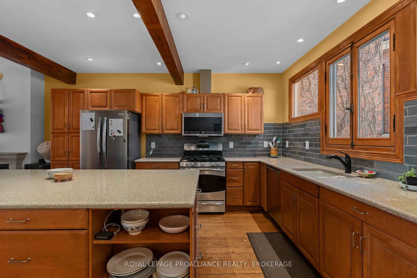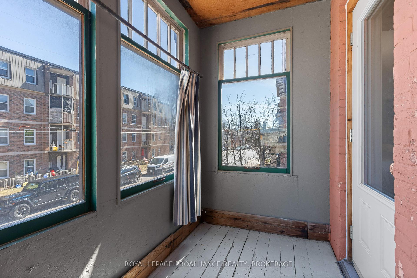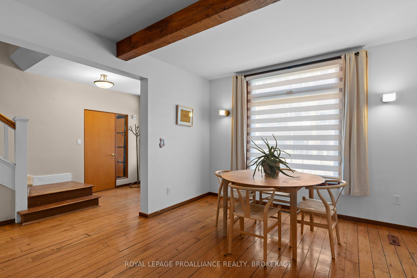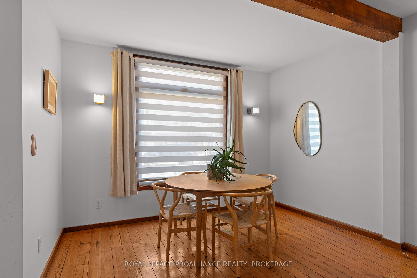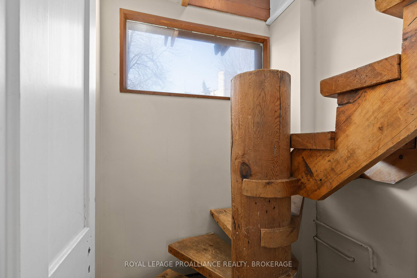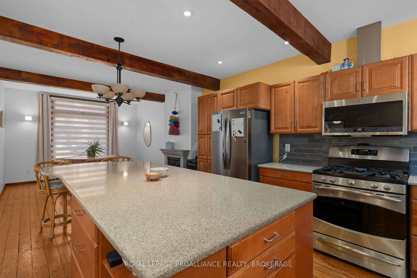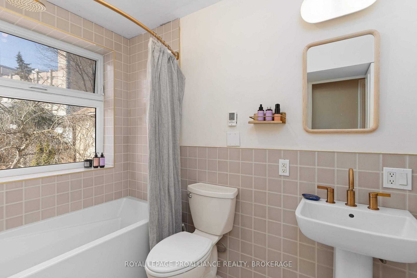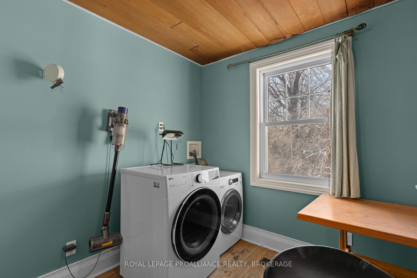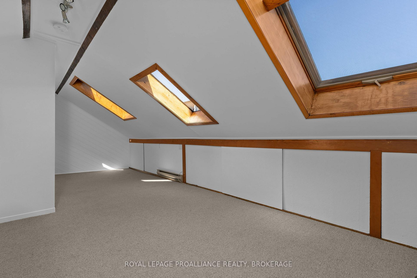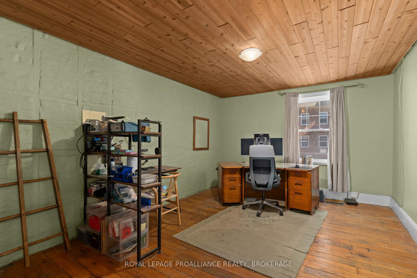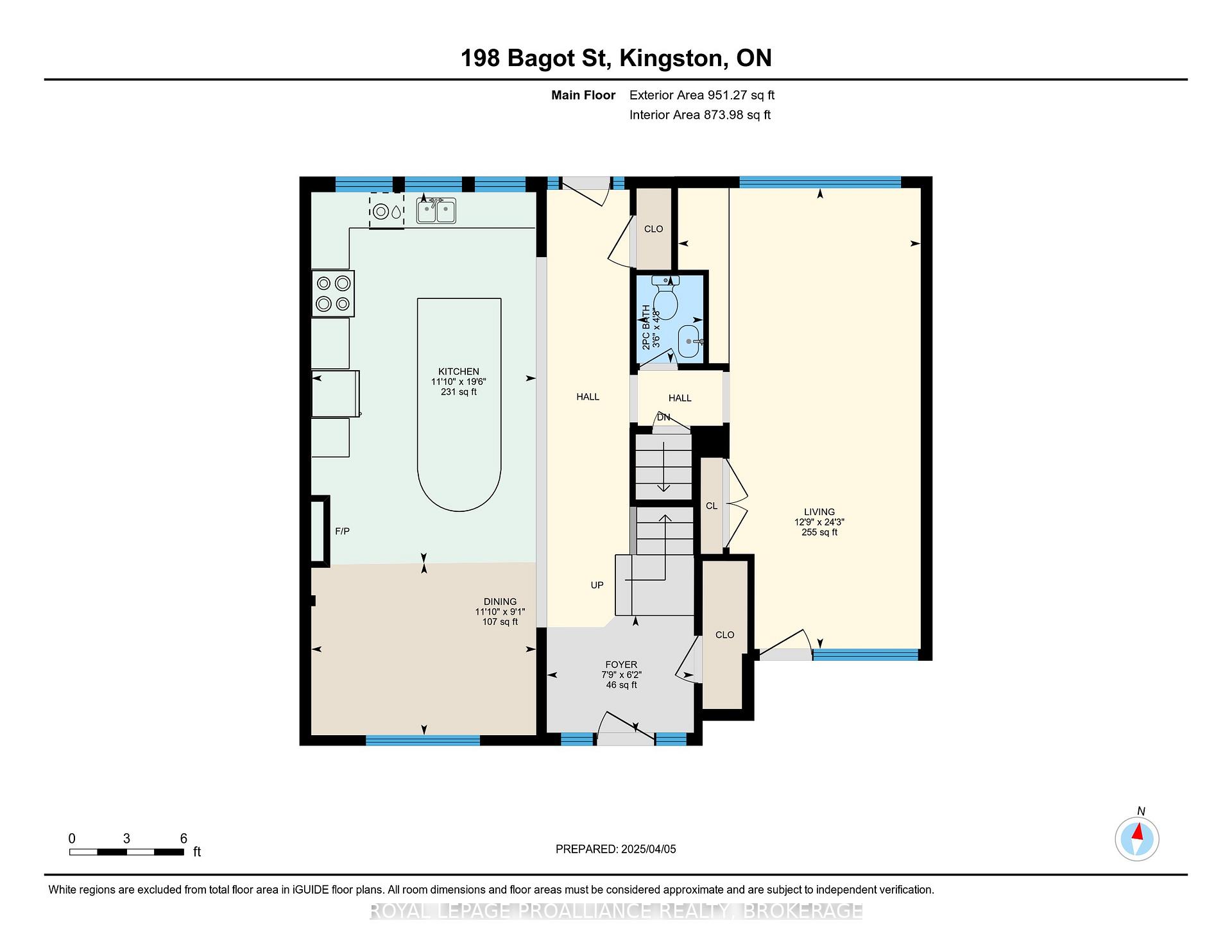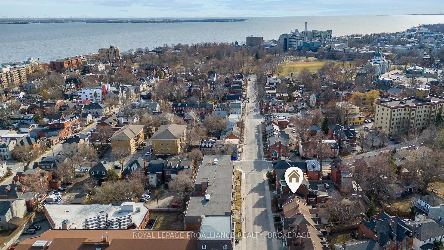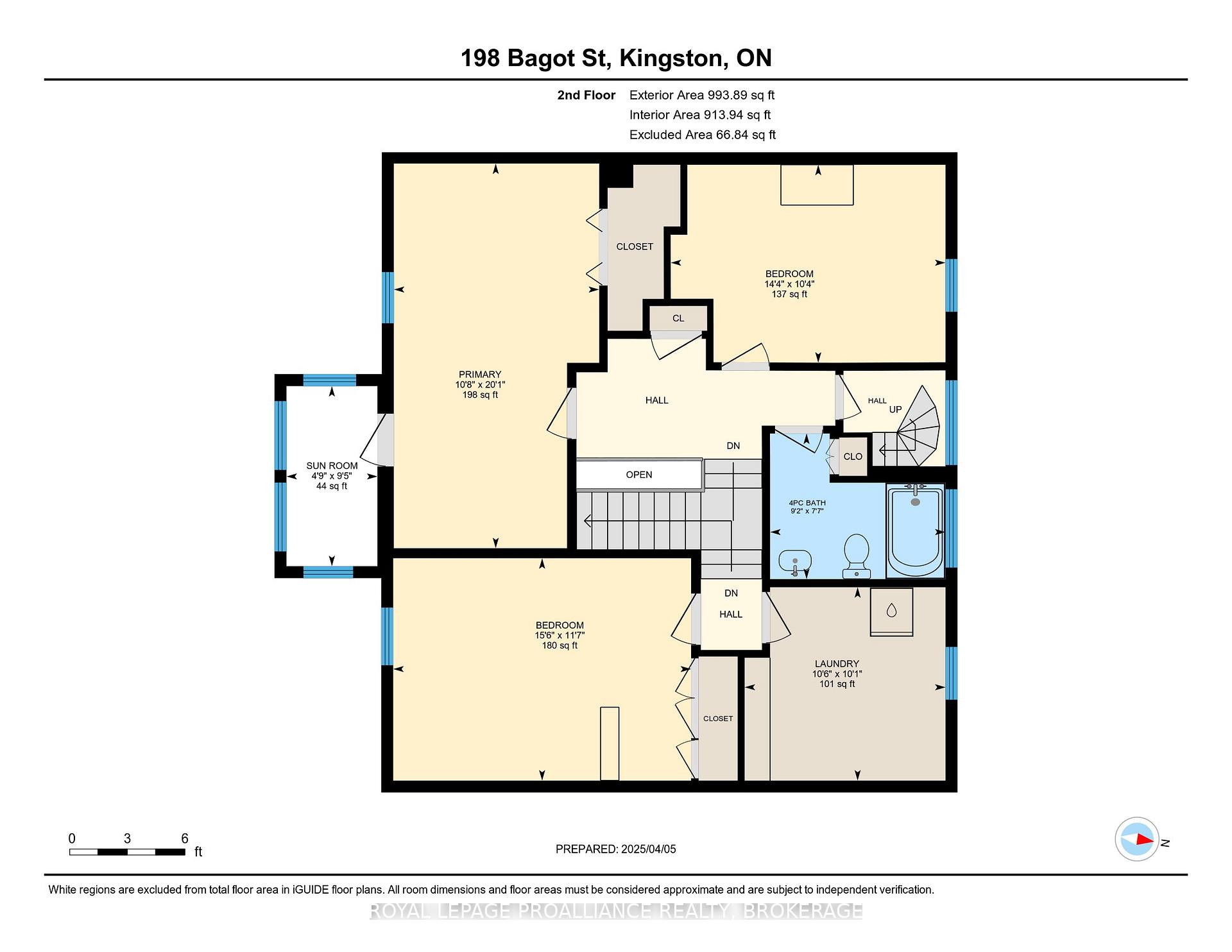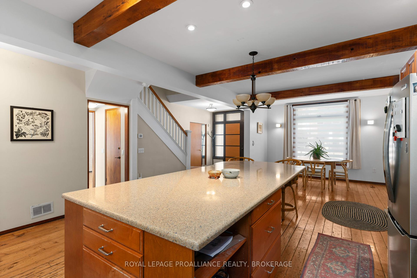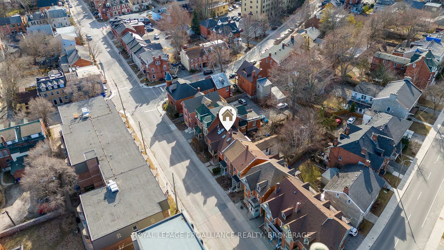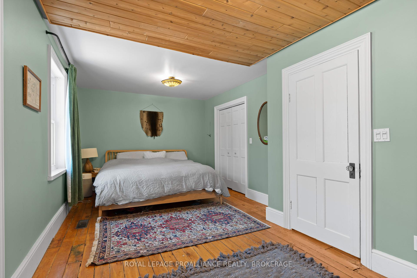$995,000
Available - For Sale
Listing ID: X12071268
198 Bagot Stre , Kingston, K7L 3G1, Frontenac
| Set in the heart of historic Sydenham Ward, this brick townhome circa 1800's offers timeless appeal with tasteful updates. Featuring 4 bedrooms and 2 bathrooms, this home features a spacious kitchen with a generous island idea for both family living and entertaining. Main floor family room with huge windows and storage. Third floor loft with skylights offers flexible space for home office, studio or an additional bedroom. Enjoy the private courtyard and parking for one. Walking distance to Queen's University, Lake Ontario, Kingston General and Hotel Dieu Hospitals and Kingston's vibrant downtown. |
| Price | $995,000 |
| Taxes: | $9520.39 |
| Assessment Year: | 2024 |
| Occupancy: | Owner |
| Address: | 198 Bagot Stre , Kingston, K7L 3G1, Frontenac |
| Directions/Cross Streets: | Johnson Street |
| Rooms: | 8 |
| Bedrooms: | 3 |
| Bedrooms +: | 0 |
| Family Room: | T |
| Basement: | Full, Unfinished |
| Level/Floor | Room | Length(ft) | Width(ft) | Descriptions | |
| Room 1 | Main | Foyer | 7.74 | 6.17 | |
| Room 2 | Main | Bathroom | 3.51 | 4.62 | 2 Pc Bath |
| Room 3 | Main | Living Ro | 12.79 | 24.27 | |
| Room 4 | Main | Kitchen | 11.84 | 19.55 | |
| Room 5 | Main | Dining Ro | 11.84 | 9.05 | |
| Room 6 | Second | Primary B | 10.69 | 20.04 | |
| Room 7 | Second | Sunroom | 4.76 | 9.38 | |
| Room 8 | Second | Bathroom | 9.15 | 7.58 | 4 Pc Bath |
| Room 9 | Second | Bedroom | 15.51 | 11.58 | |
| Room 10 | Second | Bedroom | 14.3 | 10.3 | |
| Room 11 | Second | Laundry | 10.46 | 10.07 | |
| Room 12 | Third | Bathroom | 12.46 | 6.63 | 4 Pc Bath |
| Room 13 | Third | Loft | 25.52 | 22.4 | |
| Room 14 | Third | Other | 5.94 | 11.15 |
| Washroom Type | No. of Pieces | Level |
| Washroom Type 1 | 2 | Main |
| Washroom Type 2 | 4 | Second |
| Washroom Type 3 | 4 | Third |
| Washroom Type 4 | 0 | |
| Washroom Type 5 | 0 |
| Total Area: | 0.00 |
| Approximatly Age: | 100+ |
| Property Type: | Att/Row/Townhouse |
| Style: | 2 1/2 Storey |
| Exterior: | Brick |
| Garage Type: | None |
| (Parking/)Drive: | Private |
| Drive Parking Spaces: | 1 |
| Park #1 | |
| Parking Type: | Private |
| Park #2 | |
| Parking Type: | Private |
| Pool: | None |
| Other Structures: | Fence - Full |
| Approximatly Age: | 100+ |
| Approximatly Square Footage: | 2000-2500 |
| Property Features: | Hospital, Library |
| CAC Included: | N |
| Water Included: | N |
| Cabel TV Included: | N |
| Common Elements Included: | N |
| Heat Included: | N |
| Parking Included: | N |
| Condo Tax Included: | N |
| Building Insurance Included: | N |
| Fireplace/Stove: | N |
| Heat Type: | Forced Air |
| Central Air Conditioning: | Central Air |
| Central Vac: | N |
| Laundry Level: | Syste |
| Ensuite Laundry: | F |
| Elevator Lift: | False |
| Sewers: | Sewer |
$
%
Years
This calculator is for demonstration purposes only. Always consult a professional
financial advisor before making personal financial decisions.
| Although the information displayed is believed to be accurate, no warranties or representations are made of any kind. |
| ROYAL LEPAGE PROALLIANCE REALTY, BROKERAGE |
|
|

Dir:
416-828-2535
Bus:
647-462-9629
| Book Showing | Email a Friend |
Jump To:
At a Glance:
| Type: | Freehold - Att/Row/Townhouse |
| Area: | Frontenac |
| Municipality: | Kingston |
| Neighbourhood: | 14 - Central City East |
| Style: | 2 1/2 Storey |
| Approximate Age: | 100+ |
| Tax: | $9,520.39 |
| Beds: | 3 |
| Baths: | 3 |
| Fireplace: | N |
| Pool: | None |
Locatin Map:
Payment Calculator:

