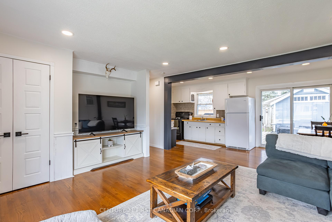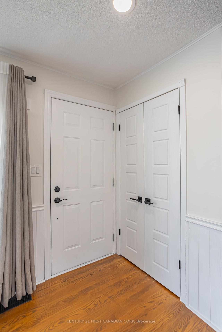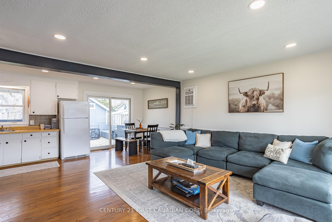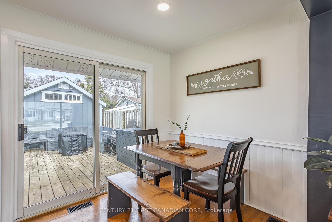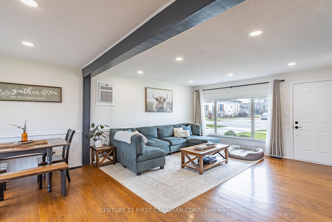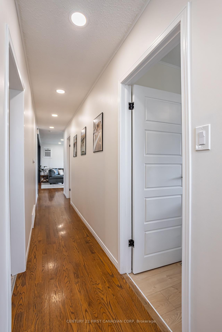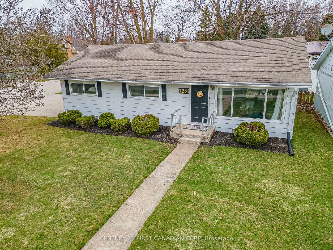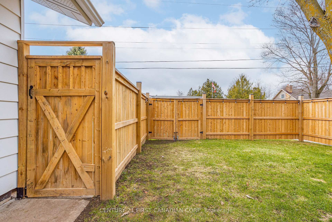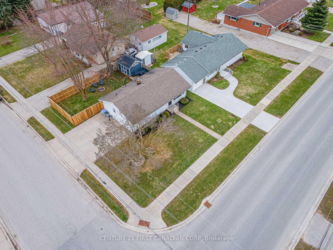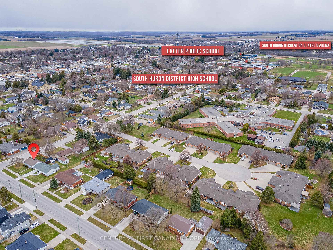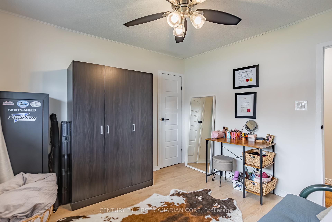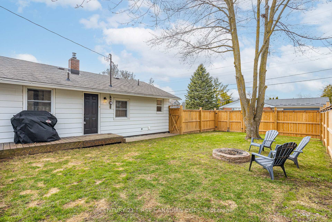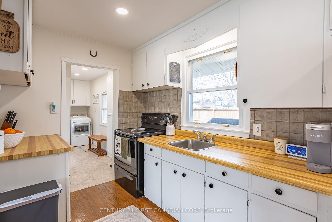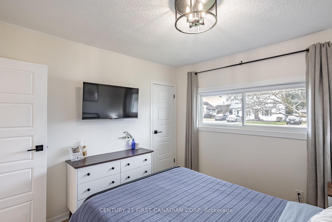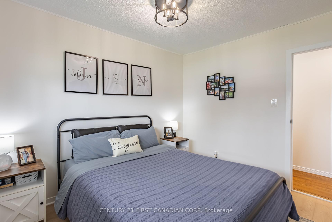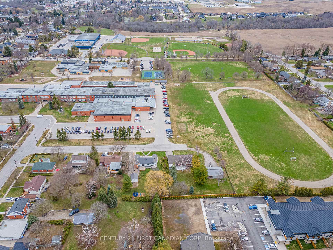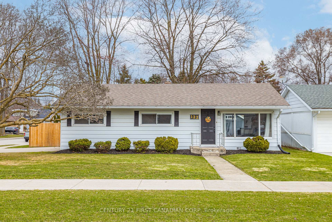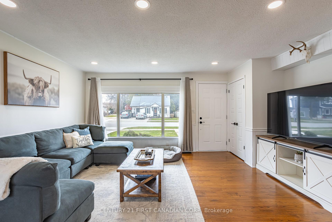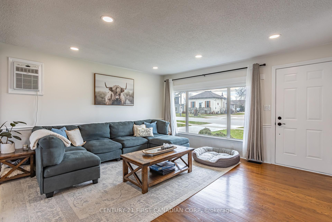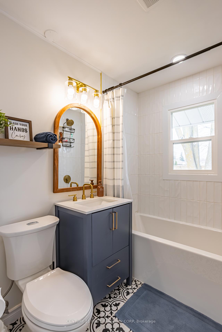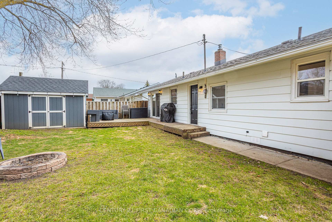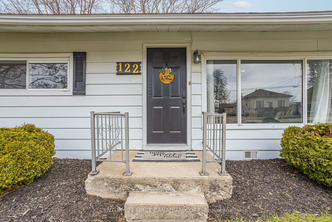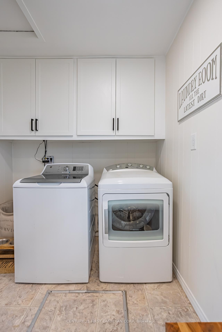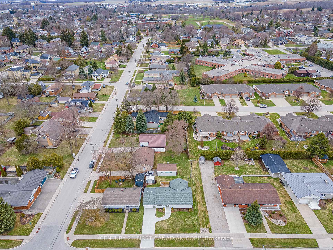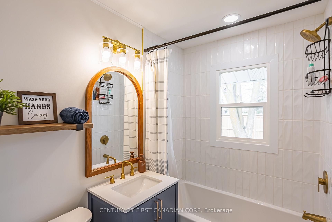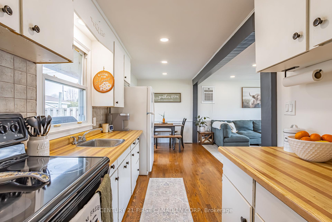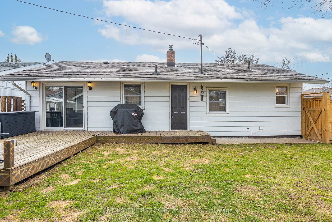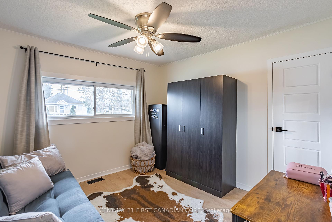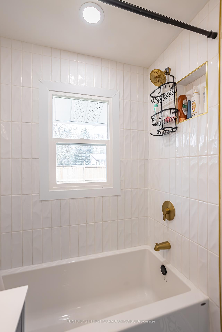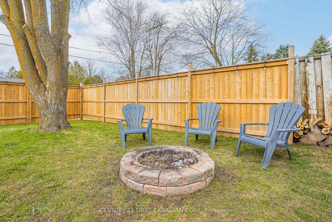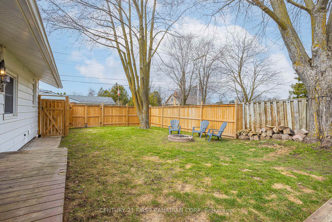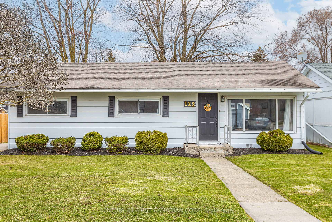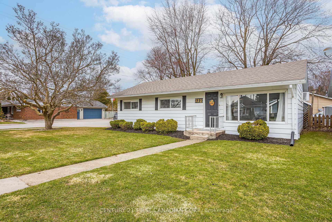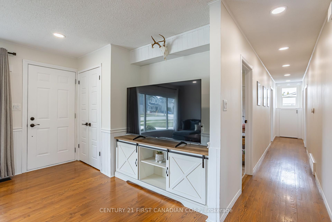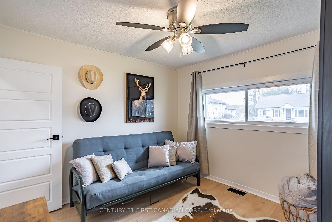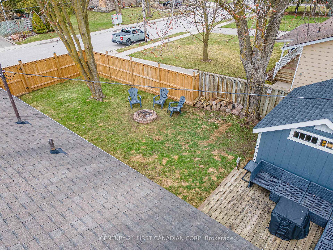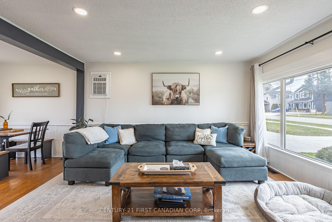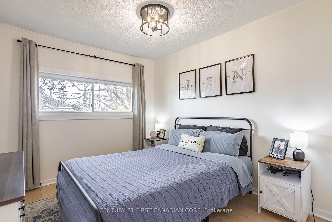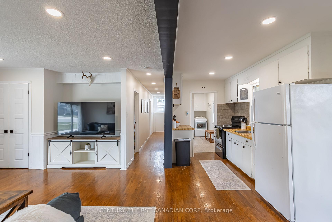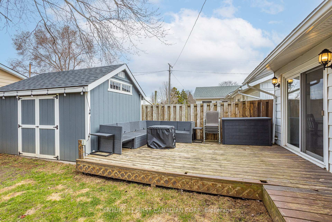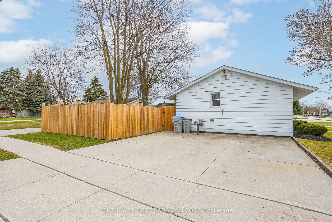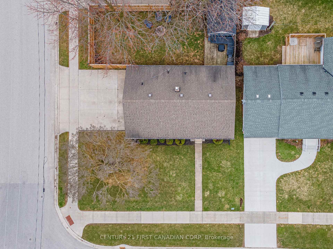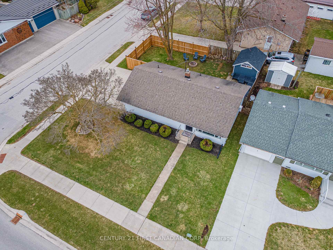$419,900
Available - For Sale
Listing ID: X12071737
122 Huron Stre East , South Huron, N0M 1S1, Huron
| Charming Turn-Key Home in the Heart of Exeter! Welcome to the friendly and picturesque community of Exeter, where small-town charm meets modern convenience. This fully detached, move-in ready home is ideal for first-time buyers, investors, or those looking to downsize without sacrificing comfort or style.Set on a fully fenced lot with great curb appeal, this home offers exceptional value and low taxes. Enjoy outdoor living with a spacious deck and a new shed with hydro and a concrete pad, perfect for storage or a workshop.Inside, the open-concept layout is both functional and inviting. The refreshed kitchen flows seamlessly into the dining area and well-sized family room, featuring a large bay window that fills the space with natural light. A spacious laundry/mudroom offers extra storage and everyday practicality. Two cozy bedrooms provide the perfect place to unwind, while the recently renovated bathroom (2024) adds a touch of modern luxury.Thoughtfully updated throughout, this home features a newer furnace and A/C, updated lighting and electrical (2024), new front and rear exterior doors (2023), interior doors and hardware (2024), vinyl plank flooring (2022), refreshed kitchen cabinets and hardware (2024), full interior paint (2024), upgraded insulation, and a new fence (2023).Located just minutes from local schools, parks, trails, and the community centre, this well-maintained home combines quality, convenience, and charm. A fantastic opportunity awaits! |
| Price | $419,900 |
| Taxes: | $2051.00 |
| Assessment Year: | 2024 |
| Occupancy: | Owner |
| Address: | 122 Huron Stre East , South Huron, N0M 1S1, Huron |
| Directions/Cross Streets: | Huron & Edward Street |
| Rooms: | 4 |
| Bedrooms: | 2 |
| Bedrooms +: | 0 |
| Family Room: | T |
| Basement: | Crawl Space |
| Level/Floor | Room | Length(ft) | Width(ft) | Descriptions | |
| Room 1 | Main | Dining Ro | 7.61 | 7.08 | Sliding Doors |
| Room 2 | Main | Kitchen | 11.15 | 7.08 | |
| Room 3 | Main | Living Ro | 14.1 | 14.79 | Bay Window |
| Room 4 | Main | Laundry | 14.01 | 7.08 | |
| Room 5 | Main | Primary B | 10.4 | 10.1 | |
| Room 6 | Main | Bedroom 2 | 10.4 | 10.1 |
| Washroom Type | No. of Pieces | Level |
| Washroom Type 1 | 4 | Main |
| Washroom Type 2 | 0 | |
| Washroom Type 3 | 0 | |
| Washroom Type 4 | 0 | |
| Washroom Type 5 | 0 |
| Total Area: | 0.00 |
| Property Type: | Detached |
| Style: | Bungalow |
| Exterior: | Aluminum Siding |
| Garage Type: | None |
| (Parking/)Drive: | Private Do |
| Drive Parking Spaces: | 4 |
| Park #1 | |
| Parking Type: | Private Do |
| Park #2 | |
| Parking Type: | Private Do |
| Pool: | None |
| Other Structures: | Shed, Fence - |
| Approximatly Square Footage: | 700-1100 |
| CAC Included: | N |
| Water Included: | N |
| Cabel TV Included: | N |
| Common Elements Included: | N |
| Heat Included: | N |
| Parking Included: | N |
| Condo Tax Included: | N |
| Building Insurance Included: | N |
| Fireplace/Stove: | N |
| Heat Type: | Forced Air |
| Central Air Conditioning: | Wall Unit(s |
| Central Vac: | N |
| Laundry Level: | Syste |
| Ensuite Laundry: | F |
| Sewers: | Sewer |
$
%
Years
This calculator is for demonstration purposes only. Always consult a professional
financial advisor before making personal financial decisions.
| Although the information displayed is believed to be accurate, no warranties or representations are made of any kind. |
| CENTURY 21 FIRST CANADIAN CORP |
|
|

Dir:
416-828-2535
Bus:
647-462-9629
| Virtual Tour | Book Showing | Email a Friend |
Jump To:
At a Glance:
| Type: | Freehold - Detached |
| Area: | Huron |
| Municipality: | South Huron |
| Neighbourhood: | Exeter |
| Style: | Bungalow |
| Tax: | $2,051 |
| Beds: | 2 |
| Baths: | 1 |
| Fireplace: | N |
| Pool: | None |
Locatin Map:
Payment Calculator:

