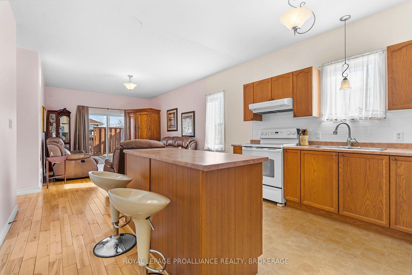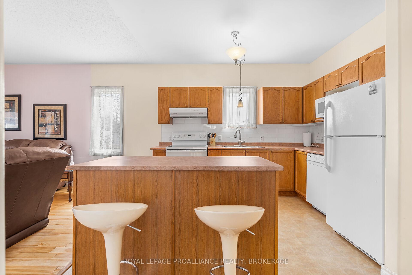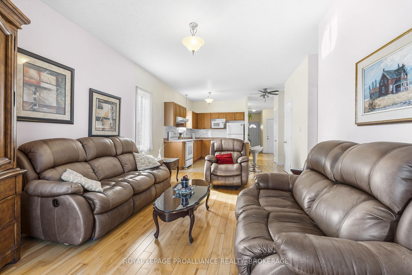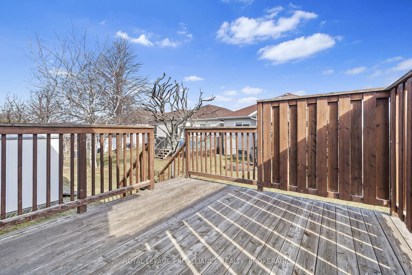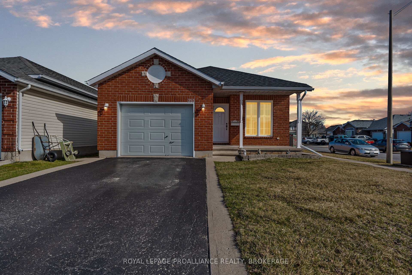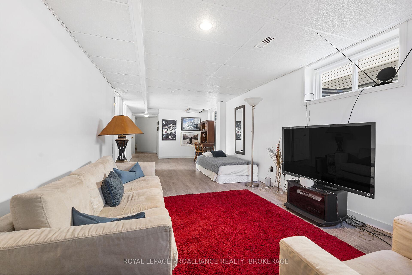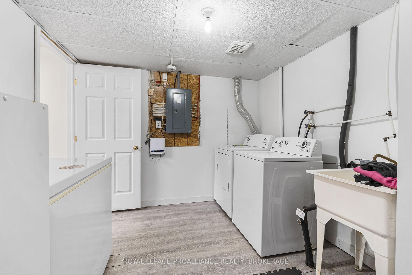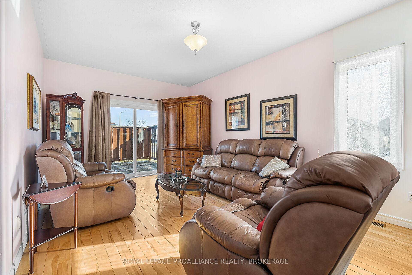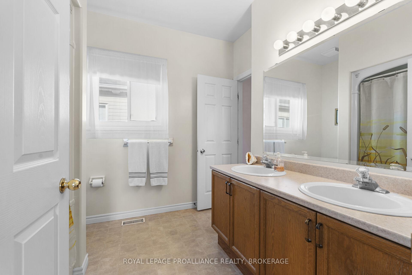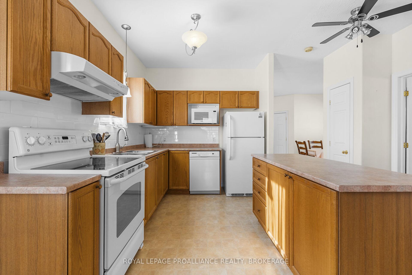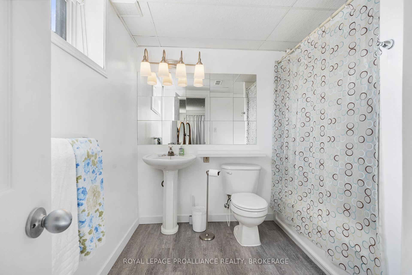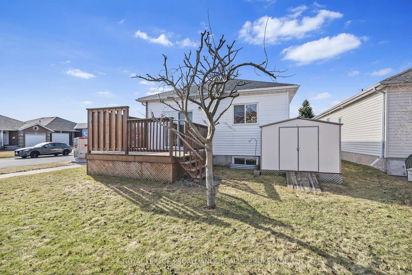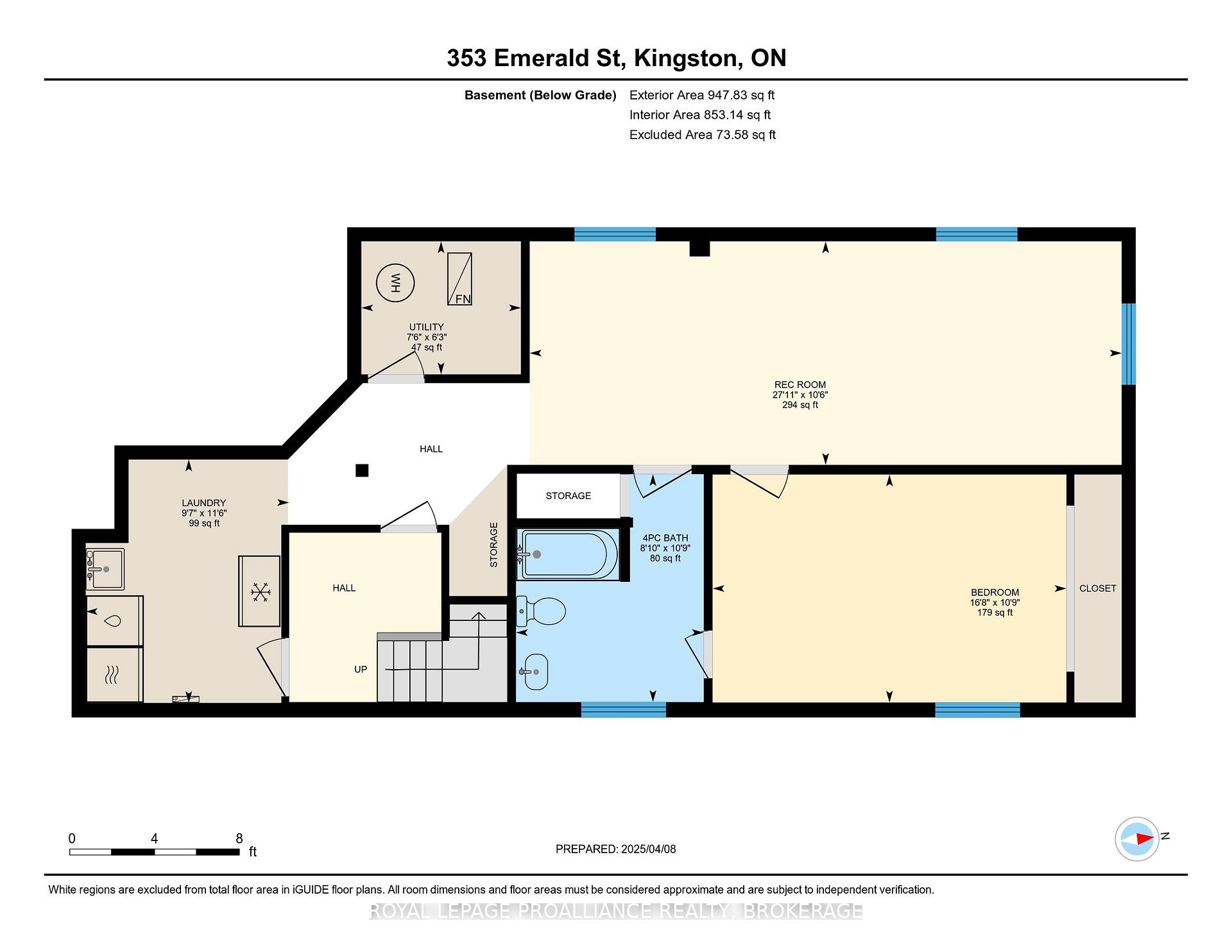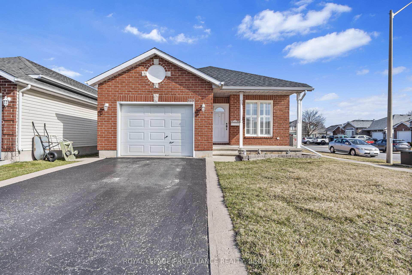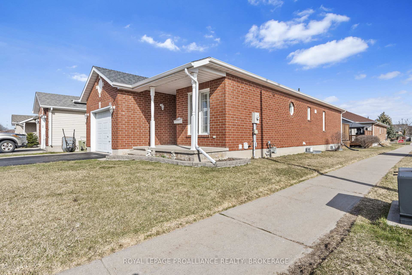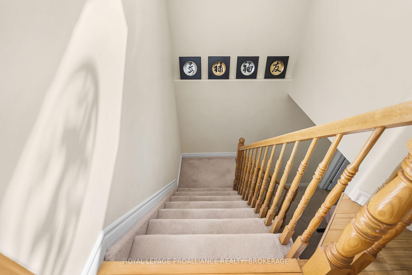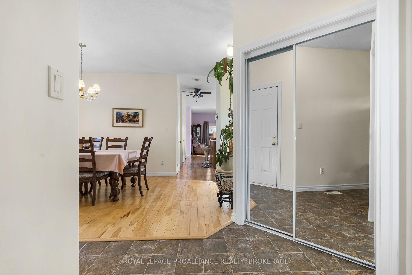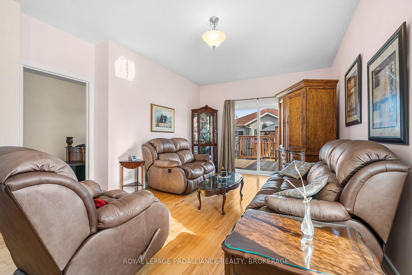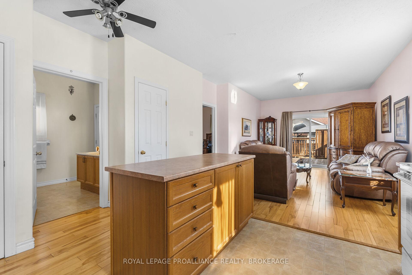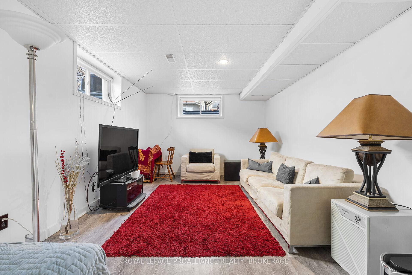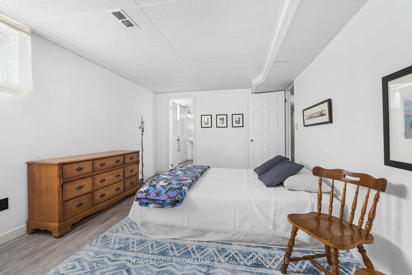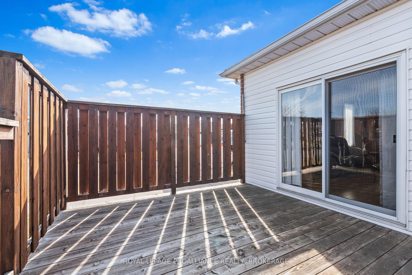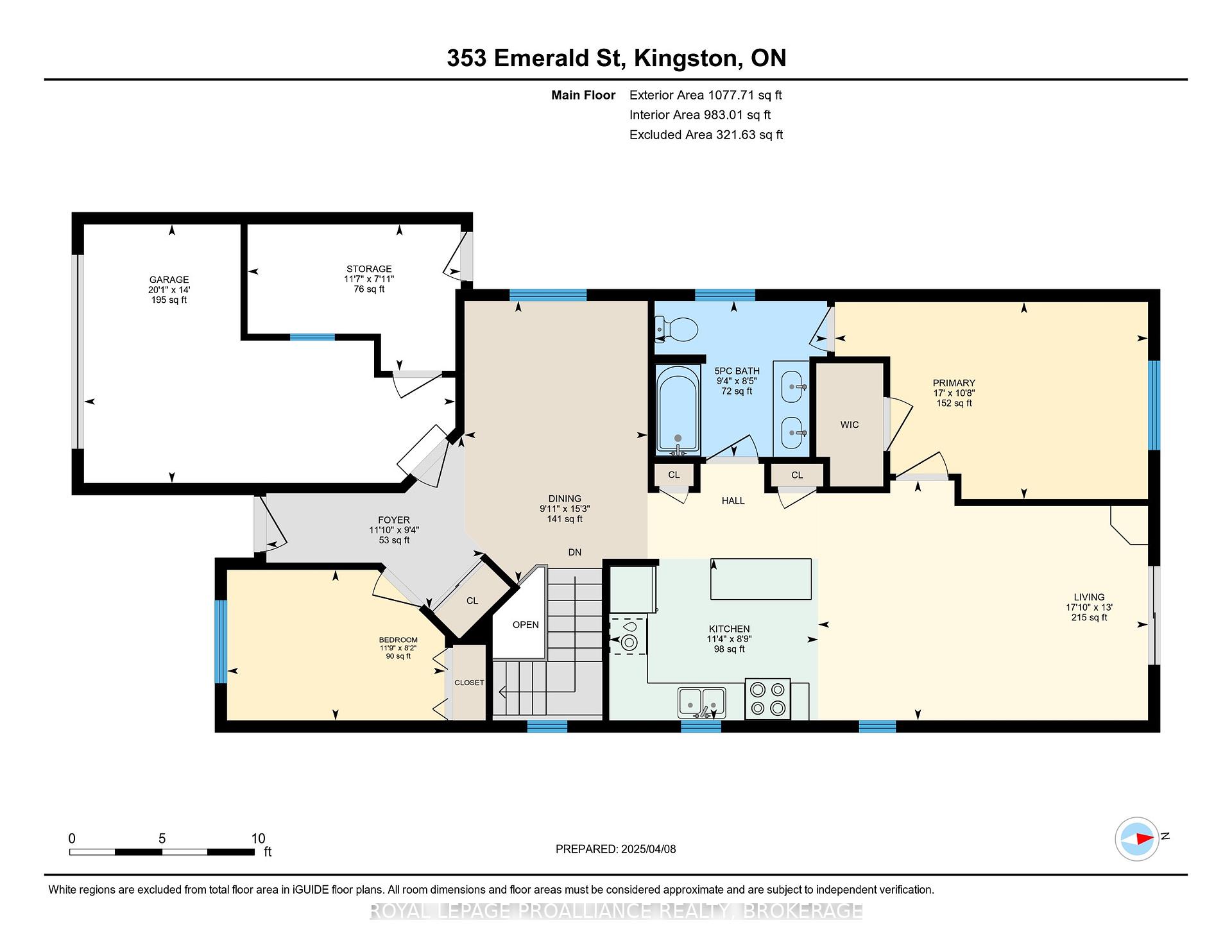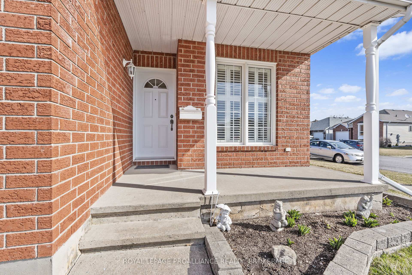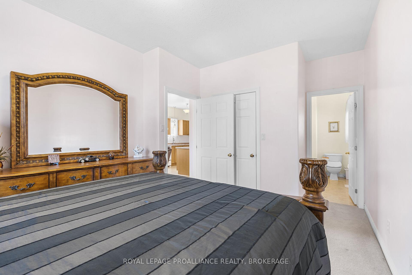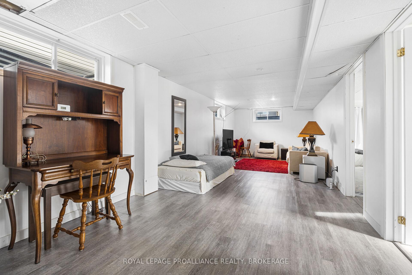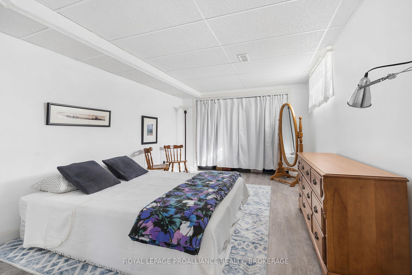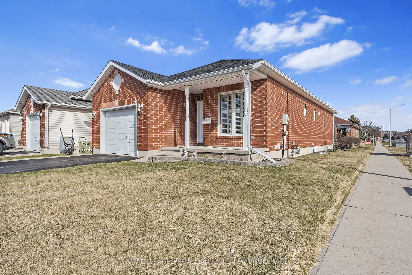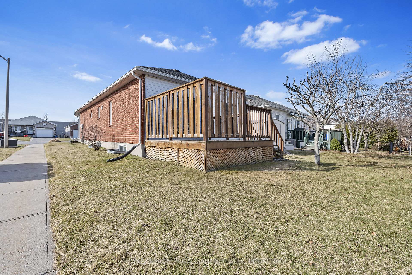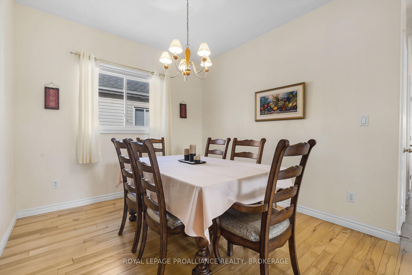$599,900
Available - For Sale
Listing ID: X12071254
353 Emerald Stre , Kingston, K7P 3E1, Frontenac
| This charming bungalow is the perfect place to call home if you're looking to rightsize to a more manageable space, both inside and out. Move-in ready, it offers a lifestyle that provides comfort and peace of mind. This well-maintained 2+1 bedroom, 2-bathroom home could be exactly what you've been searching for! Situated in the desirable west end of Kingston, you'll be close to all the amenities you need. Enjoy the convenience of a single-car garage, double-wide driveway, and an open-concept living, dining, and kitchen area. Sliding doors lead out to a lovely back deck, ideal for relaxing or entertaining. The finished basement features an additional bedroom, full bathroom, and a spacious recreation room, offering plenty of room for relaxation or hobbies. Located in an adult lifestyle community, you'll have access to a community clubhouse where you can socialize and enjoy time with your neighbours, all for an annual fee of $350. We look forward to welcoming you to your new home! |
| Price | $599,900 |
| Taxes: | $3784.89 |
| Assessment Year: | 2024 |
| Occupancy: | Owner |
| Address: | 353 Emerald Stre , Kingston, K7P 3E1, Frontenac |
| Acreage: | < .50 |
| Directions/Cross Streets: | Emerald St and Langfield St |
| Rooms: | 9 |
| Bedrooms: | 2 |
| Bedrooms +: | 1 |
| Family Room: | F |
| Basement: | Finished, Full |
| Level/Floor | Room | Length(ft) | Width(ft) | Descriptions | |
| Room 1 | Main | Living Ro | 12.99 | 17.84 | |
| Room 2 | Main | Kitchen | 8.76 | 11.32 | |
| Room 3 | Main | Dining Ro | 15.25 | 9.91 | |
| Room 4 | Main | Primary B | 10.66 | 16.96 | |
| Room 5 | Main | Bedroom | 8.13 | 11.78 | |
| Room 6 | Main | Bathroom | 8.43 | 9.35 | 5 Pc Bath |
| Room 7 | Main | Other | 7.94 | 11.55 | |
| Room 8 | Basement | Recreatio | 10.53 | 27.91 | |
| Room 9 | Basement | Bedroom | 10.76 | 16.7 | |
| Room 10 | Basement | Bathroom | 10.76 | 8.86 | 4 Pc Bath |
| Room 11 | Basement | Laundry | 11.48 | 9.58 | |
| Room 12 | Basement | Utility R | 6.26 | 7.51 |
| Washroom Type | No. of Pieces | Level |
| Washroom Type 1 | 5 | Main |
| Washroom Type 2 | 4 | Basement |
| Washroom Type 3 | 0 | |
| Washroom Type 4 | 0 | |
| Washroom Type 5 | 0 |
| Total Area: | 0.00 |
| Approximatly Age: | 6-15 |
| Property Type: | Detached |
| Style: | Bungalow |
| Exterior: | Brick |
| Garage Type: | Attached |
| (Parking/)Drive: | Private |
| Drive Parking Spaces: | 1 |
| Park #1 | |
| Parking Type: | Private |
| Park #2 | |
| Parking Type: | Private |
| Pool: | None |
| Approximatly Age: | 6-15 |
| Approximatly Square Footage: | 700-1100 |
| Property Features: | Public Trans |
| CAC Included: | N |
| Water Included: | N |
| Cabel TV Included: | N |
| Common Elements Included: | N |
| Heat Included: | N |
| Parking Included: | N |
| Condo Tax Included: | N |
| Building Insurance Included: | N |
| Fireplace/Stove: | N |
| Heat Type: | Forced Air |
| Central Air Conditioning: | Central Air |
| Central Vac: | Y |
| Laundry Level: | Syste |
| Ensuite Laundry: | F |
| Sewers: | Sewer |
$
%
Years
This calculator is for demonstration purposes only. Always consult a professional
financial advisor before making personal financial decisions.
| Although the information displayed is believed to be accurate, no warranties or representations are made of any kind. |
| ROYAL LEPAGE PROALLIANCE REALTY, BROKERAGE |
|
|

Dir:
416-828-2535
Bus:
647-462-9629
| Virtual Tour | Book Showing | Email a Friend |
Jump To:
At a Glance:
| Type: | Freehold - Detached |
| Area: | Frontenac |
| Municipality: | Kingston |
| Neighbourhood: | 42 - City Northwest |
| Style: | Bungalow |
| Approximate Age: | 6-15 |
| Tax: | $3,784.89 |
| Beds: | 2+1 |
| Baths: | 2 |
| Fireplace: | N |
| Pool: | None |
Locatin Map:
Payment Calculator:

