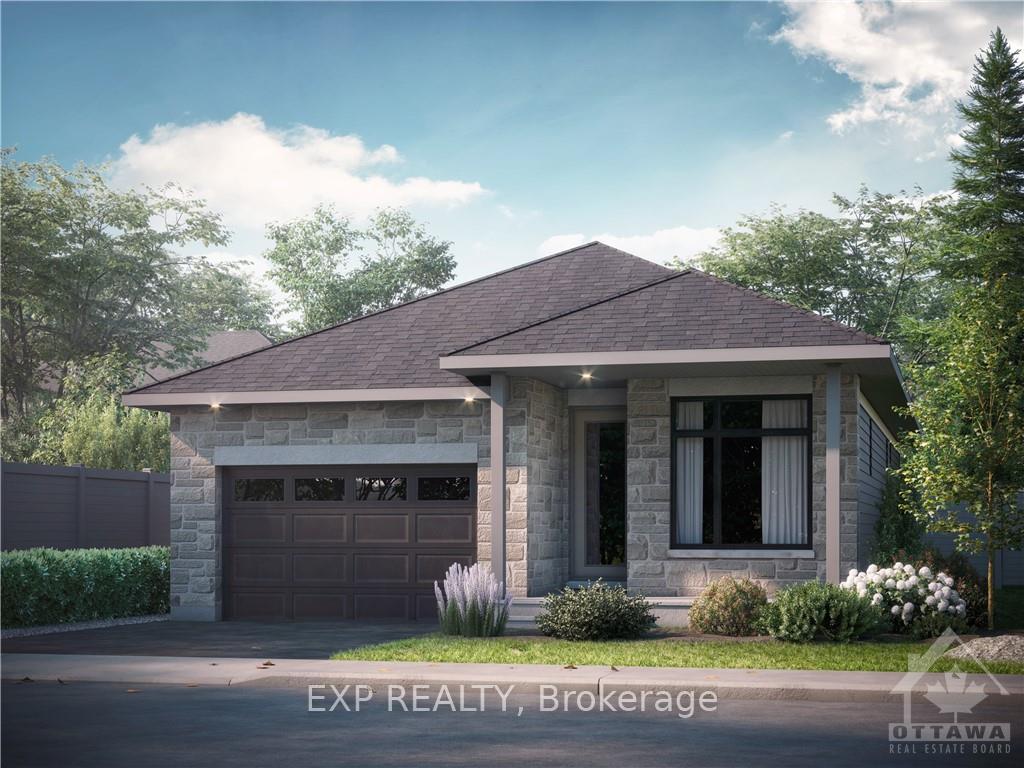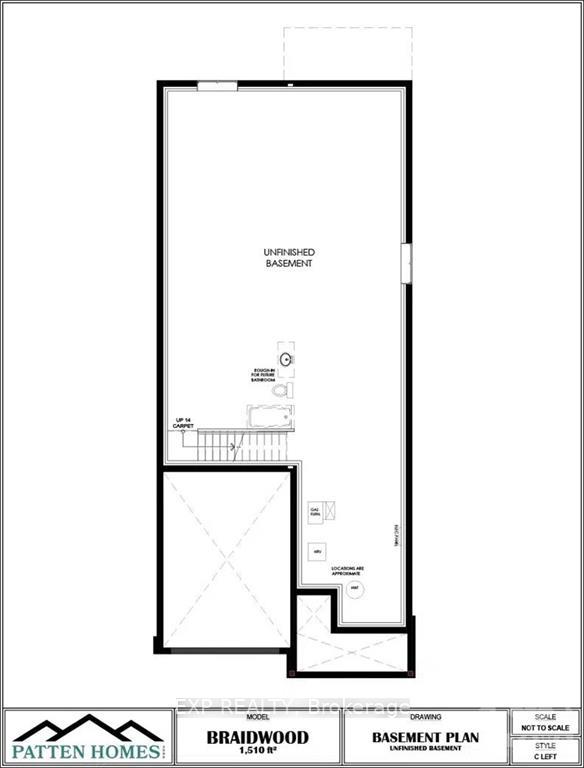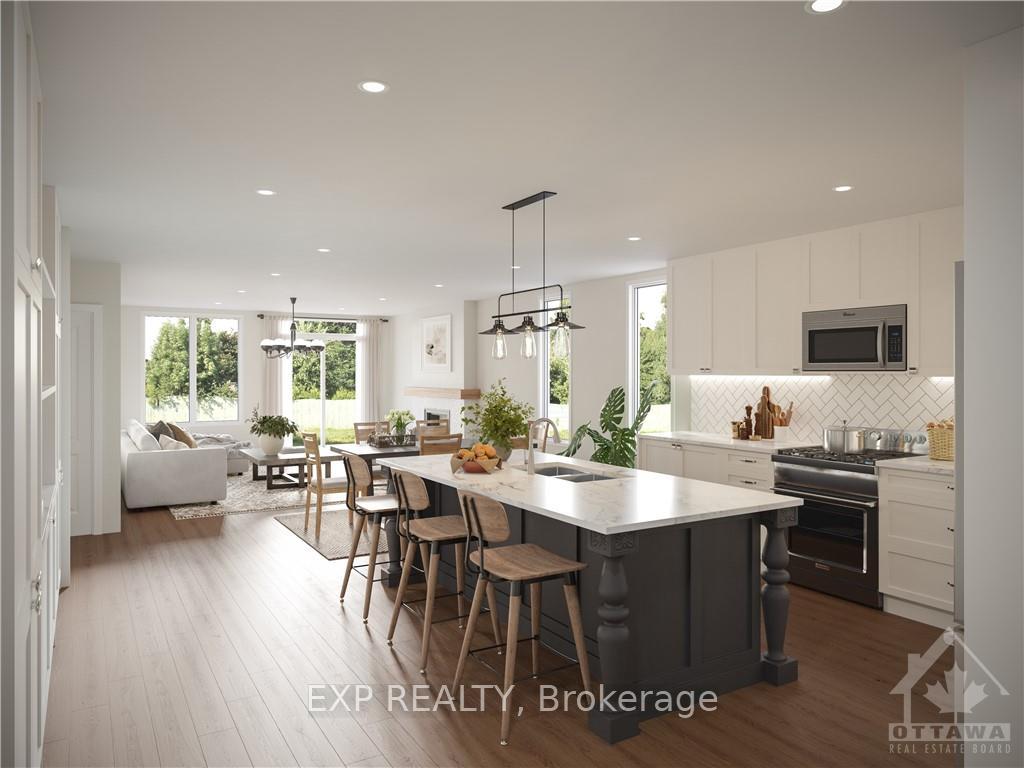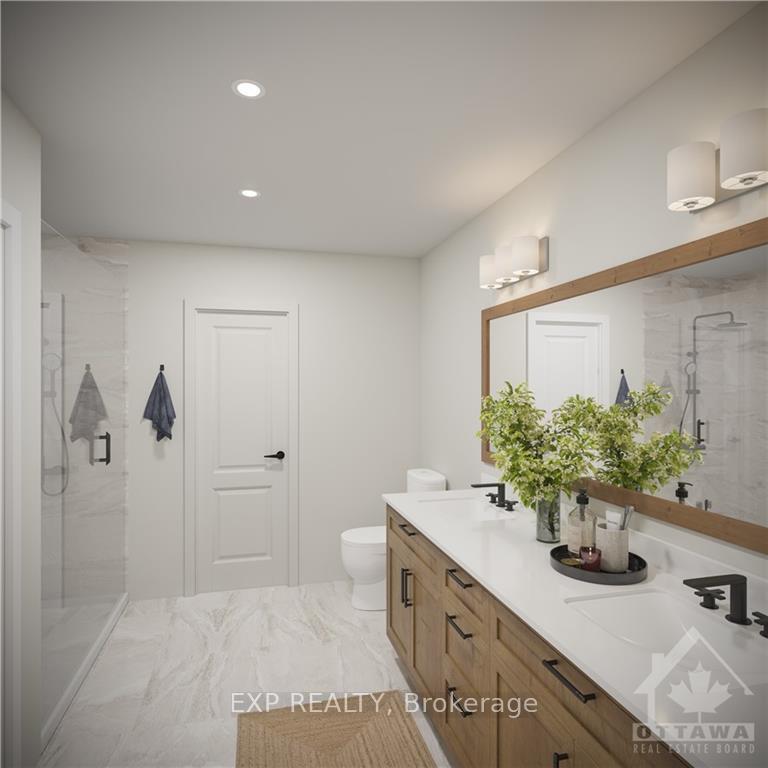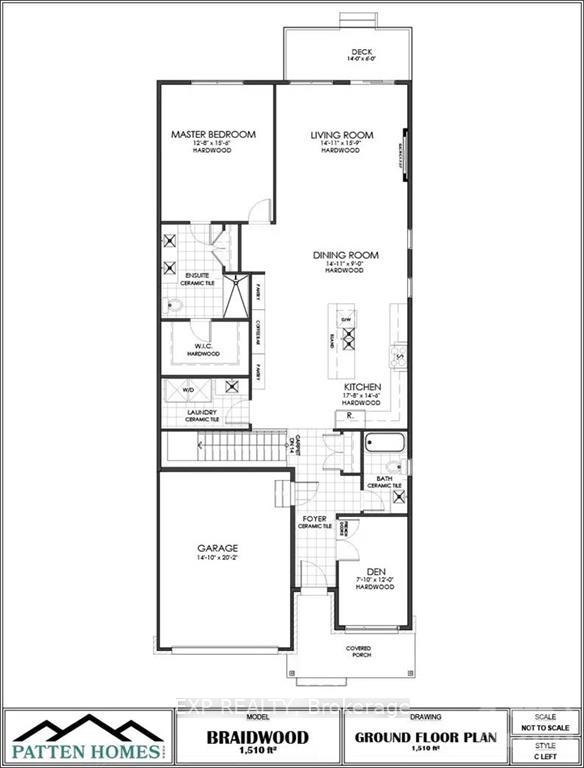$929,900
Available - For Sale
Listing ID: X10411000
731 PLOUGHMAN Plac , Stittsville - Munster - Richmond, K2S 3C4, Ottawa
| Brand NEW home, under construction, models available to show! 2-bedroom, 2-bath bungalow, perfectly situated on a spacious 35' wide lot Shea Village. "The Braidwood" by Patten Homes; with thoughtfully designed living space, this home boasts a warm and inviting atmosphere, ideal for both relaxation and entertaining. Bright & open floor plan, featuring a stylish kitchen equipped with modern appliances, ample cabinetry, and convenient breakfast bar. The living area flows seamlessly into the dining space, creating the perfect setting for gatherings with family and friends. Generously-sized primary suite, complete with an ensuite bathroom for added privacy and comfort. Second bedroom offers versatility for guests or a home office. Additional full bathroom serves both residents and visitors alike. Fully finished basement included! Enjoy the outdoors in your private backyard, perfect for gardening, play, or outdoor dining. Customize your home with quality finishes & upgrades! |
| Price | $929,900 |
| Taxes: | $0.00 |
| Occupancy: | Vacant |
| Address: | 731 PLOUGHMAN Plac , Stittsville - Munster - Richmond, K2S 3C4, Ottawa |
| Lot Size: | 10.67 x 100.00 (Feet) |
| Directions/Cross Streets: | Terry Fox Drive to Fernbank Road - Community is located at Fernbank Road & Shea Road |
| Rooms: | 11 |
| Rooms +: | 0 |
| Bedrooms: | 2 |
| Bedrooms +: | 0 |
| Family Room: | F |
| Basement: | Full, Finished |
| Level/Floor | Room | Length(ft) | Width(ft) | Descriptions | |
| Room 1 | Main | Living Ro | 15.74 | 14.89 | |
| Room 2 | Main | Dining Ro | 14.89 | 8.99 | |
| Room 3 | Main | Kitchen | 17.65 | 14.46 | |
| Room 4 | Main | Foyer | |||
| Room 5 | Main | Primary B | 15.48 | 12.66 | |
| Room 6 | Main | Bathroom | |||
| Room 7 | Main | Other | |||
| Room 8 | Main | Bedroom | 11.97 | 6.99 | |
| Room 9 | Main | Bathroom | |||
| Room 10 | Main | Laundry | |||
| Room 11 | Main | Other | 13.97 | 5.97 |
| Washroom Type | No. of Pieces | Level |
| Washroom Type 1 | 4 | Main |
| Washroom Type 2 | 0 | |
| Washroom Type 3 | 0 | |
| Washroom Type 4 | 0 | |
| Washroom Type 5 | 0 | |
| Washroom Type 6 | 4 | Main |
| Washroom Type 7 | 0 | |
| Washroom Type 8 | 0 | |
| Washroom Type 9 | 0 | |
| Washroom Type 10 | 0 |
| Total Area: | 0.00 |
| Property Type: | Detached |
| Style: | Bungalow |
| Exterior: | Stone, Other |
| Garage Type: | Attached |
| (Parking/)Drive: | Inside Ent |
| Drive Parking Spaces: | 2 |
| Park #1 | |
| Parking Type: | Inside Ent |
| Park #2 | |
| Parking Type: | Inside Ent |
| Pool: | None |
| Property Features: | Park |
| CAC Included: | N |
| Water Included: | N |
| Cabel TV Included: | N |
| Common Elements Included: | N |
| Heat Included: | N |
| Parking Included: | N |
| Condo Tax Included: | N |
| Building Insurance Included: | N |
| Fireplace/Stove: | Y |
| Heat Type: | Forced Air |
| Central Air Conditioning: | Central Air |
| Central Vac: | N |
| Laundry Level: | Syste |
| Ensuite Laundry: | F |
| Sewers: | Sewer |
$
%
Years
This calculator is for demonstration purposes only. Always consult a professional
financial advisor before making personal financial decisions.
| Although the information displayed is believed to be accurate, no warranties or representations are made of any kind. |
| EXP REALTY |
|
|

Dir:
0
| Book Showing | Email a Friend |
Jump To:
At a Glance:
| Type: | Freehold - Detached |
| Area: | Ottawa |
| Municipality: | Stittsville - Munster - Richmond |
| Neighbourhood: | 8203 - Stittsville (South) |
| Style: | Bungalow |
| Lot Size: | 10.67 x 100.00(Feet) |
| Beds: | 2 |
| Baths: | 1 |
| Fireplace: | Y |
| Pool: | None |
Locatin Map:
Payment Calculator:

