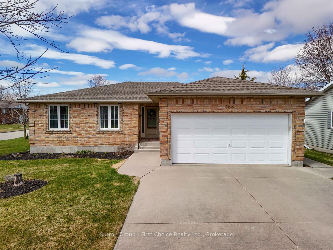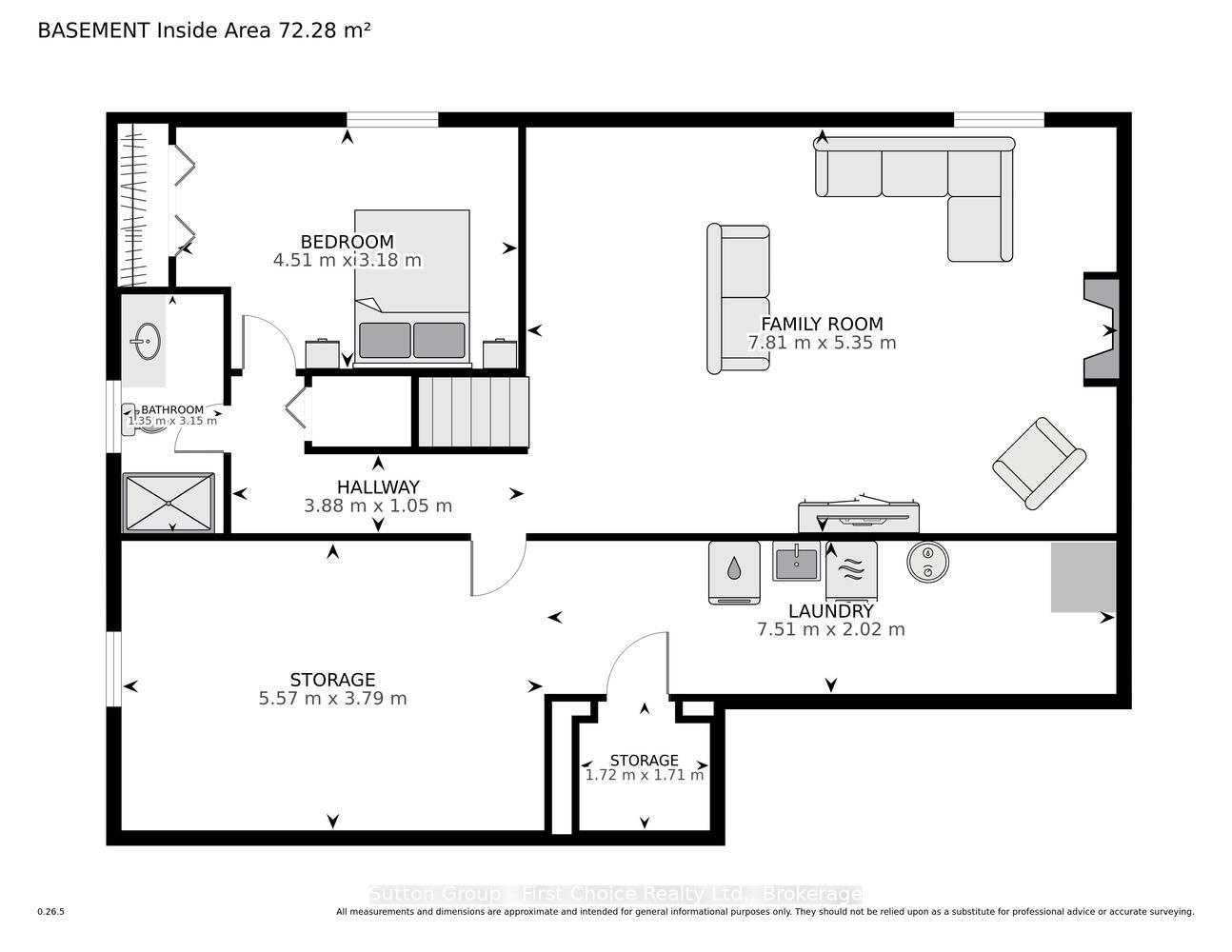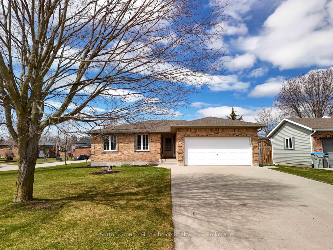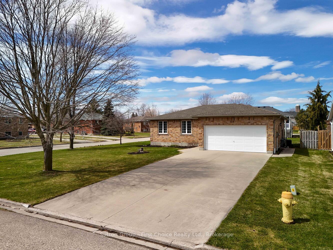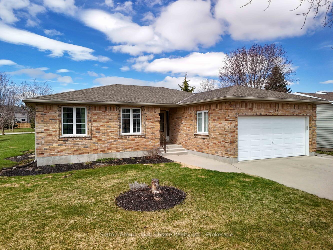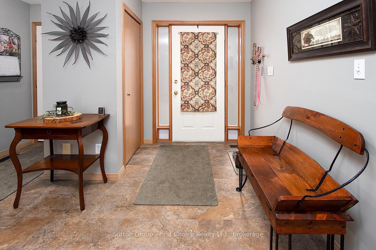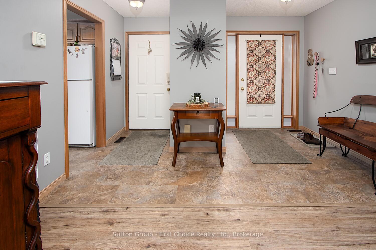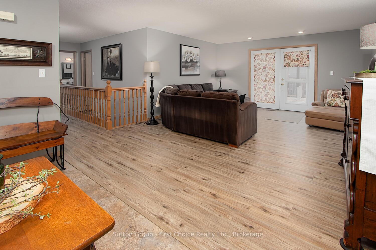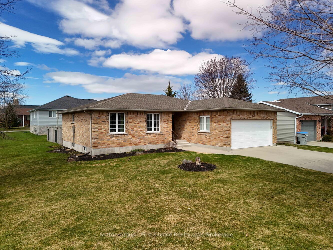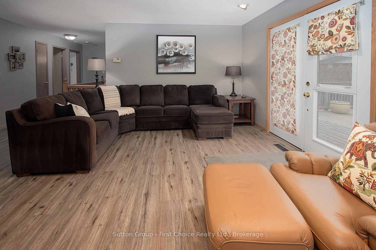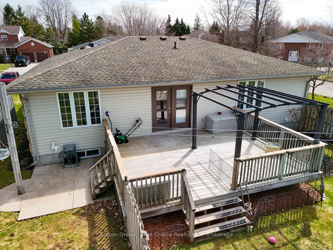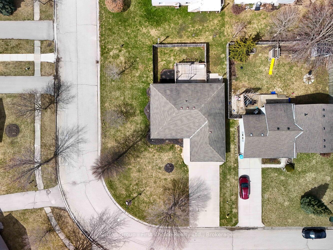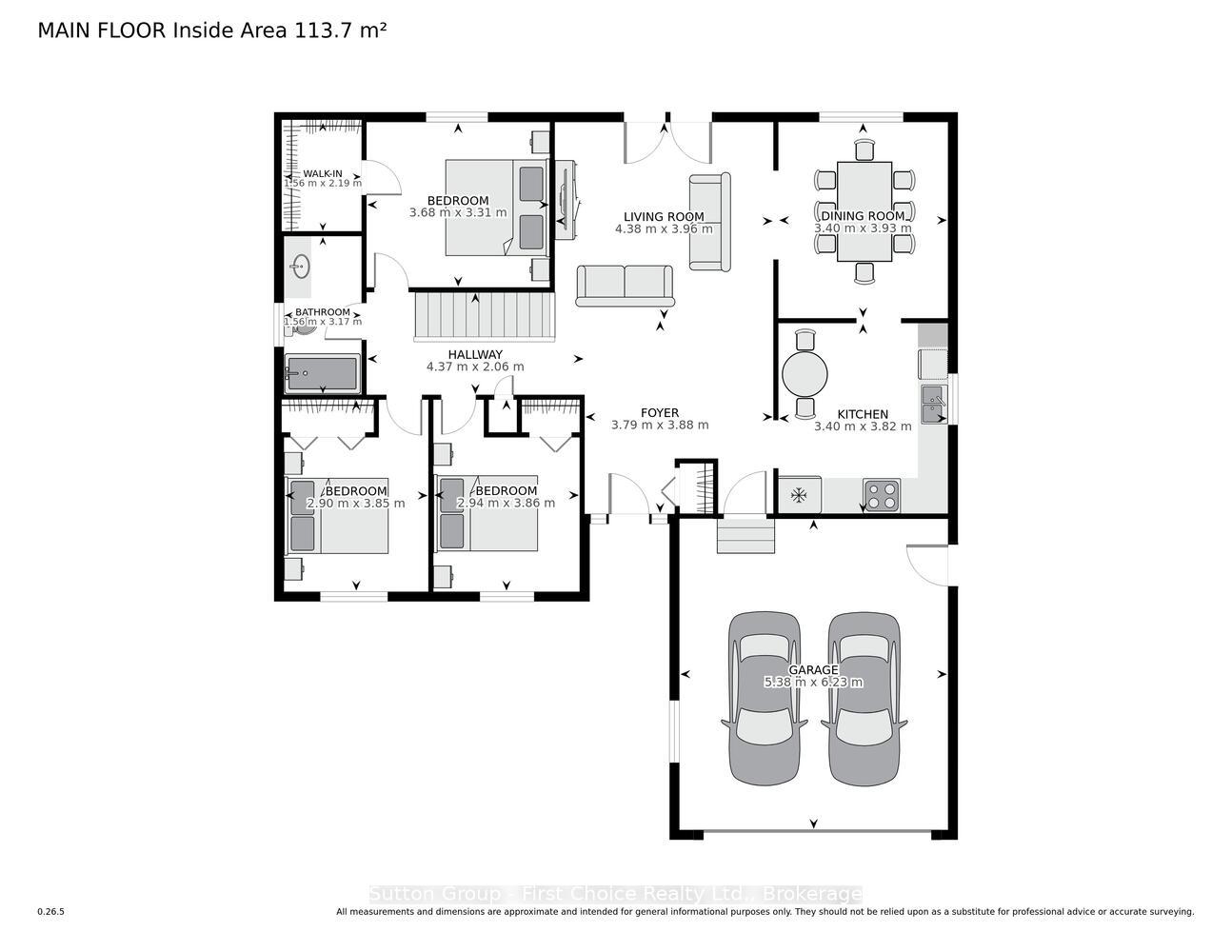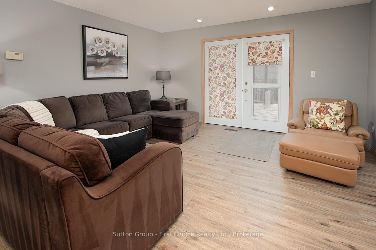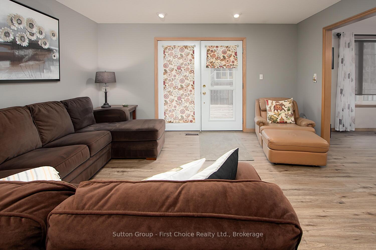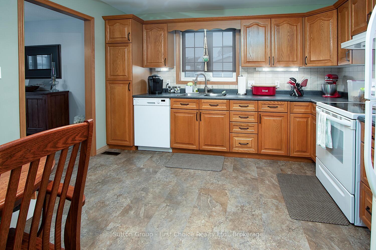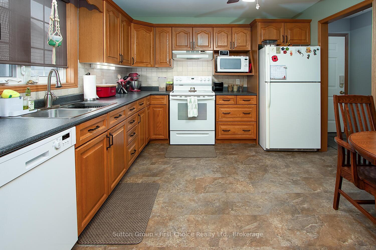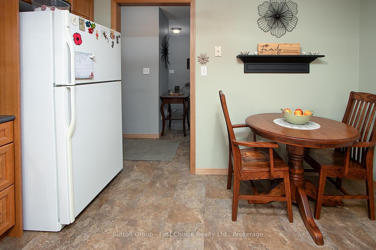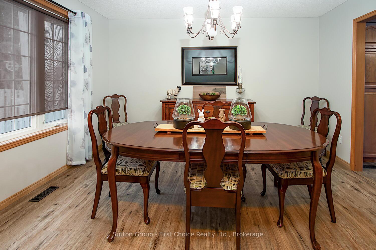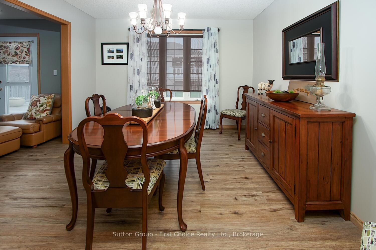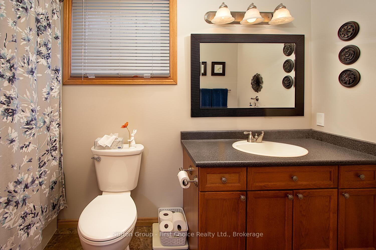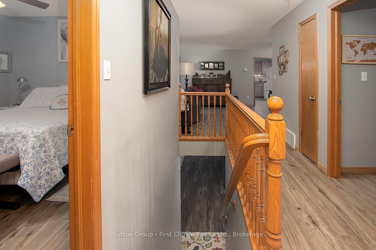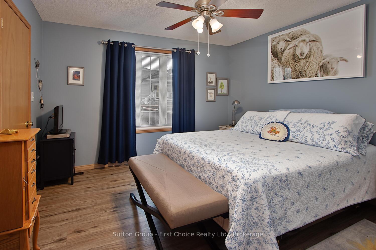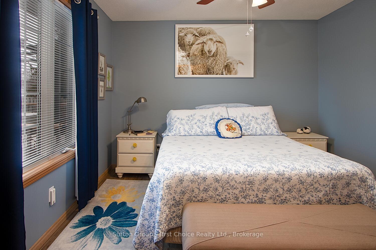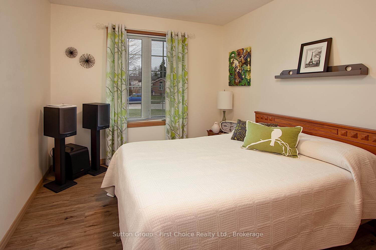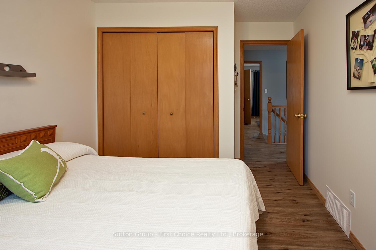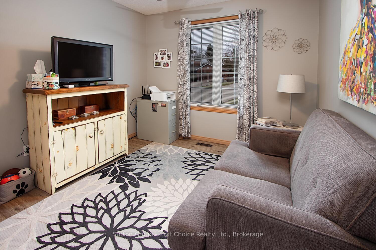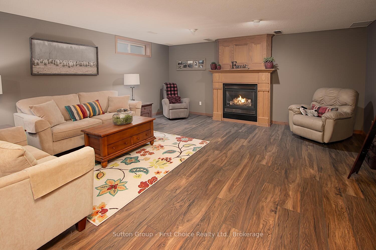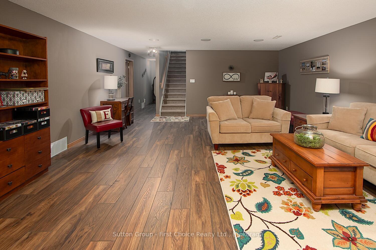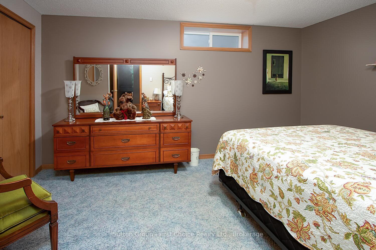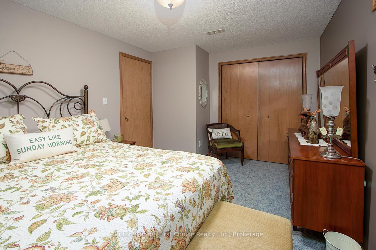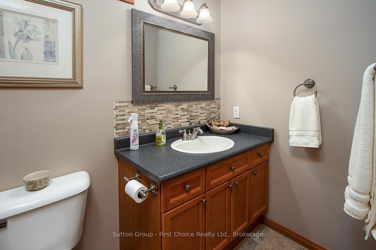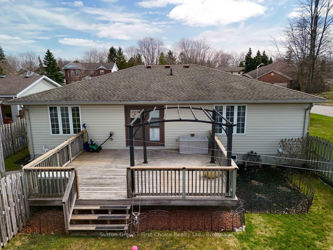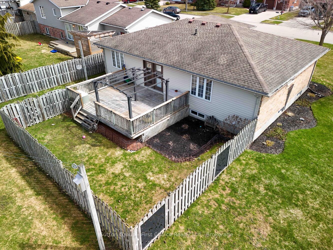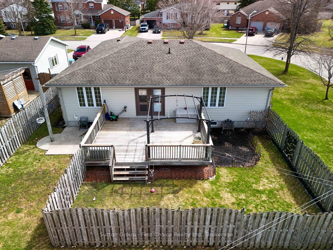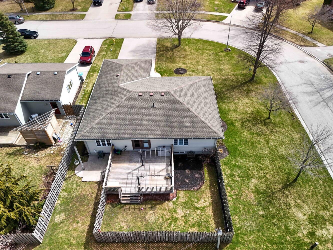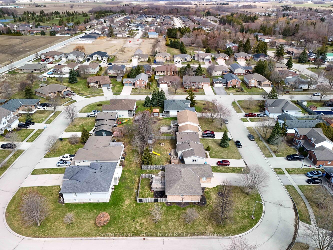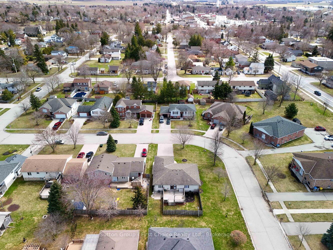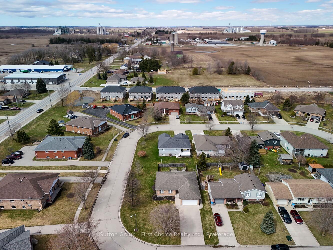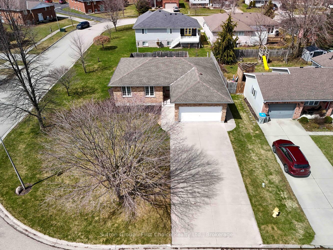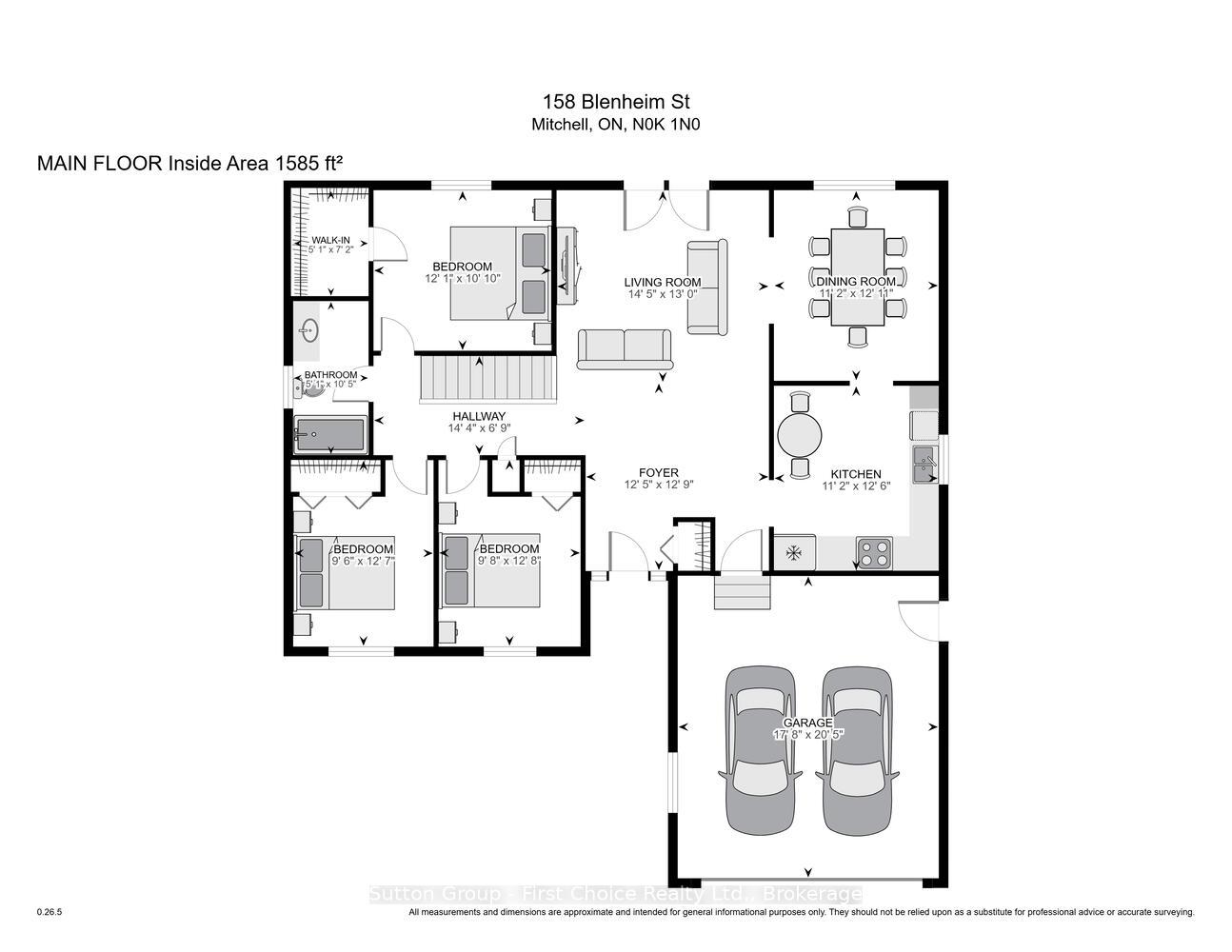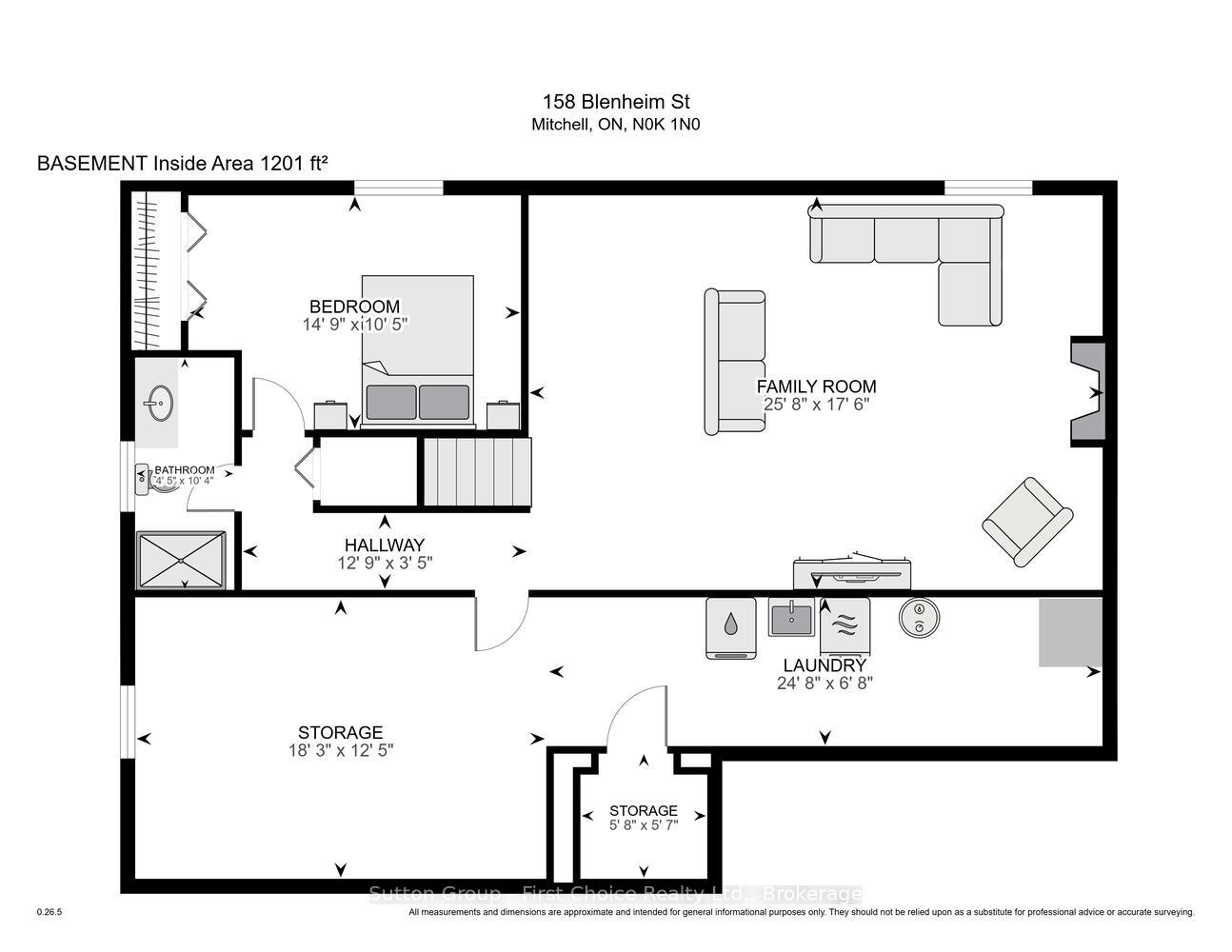$649,900
Available - For Sale
Listing ID: X12071797
158 Blenheim Cour , West Perth, N0K 1N0, Perth
| Welcome to this beautifully maintained 3-bedroom bungalow, nestled on a peaceful court in Mitchell. You must see this home to appreciate how clean and move-in ready it is! This home offers a functional and inviting layout ideal for families or downsizers alike. The main floor features a bright, spacious kitchen with all appliances included, a separate dining room perfect for entertaining, and an open-concept living room filled with natural light. Three generously sized bedrooms provide plenty of space, with the primary bedroom boasting a walk-in closet. A stylish 4-piece bathroom features a mix of updated tile and plank flooring throughout the main level for a fresh, modern feel. Downstairs, you'll find a fully finished rec room complete with a cozy fireplace and built-in surround sound perfect for movie nights or relaxing with friends and family. A 3-piece bathroom, additional den set up as a bedroom, and ample storage space complete the lower level. Recent updates include exterior doors and new flooring throughout. The exterior offers a fully fenced yard, concrete driveway, and a car-and-a-half garage providing both parking and extra storage. This move-in-ready home combines comfort, style, and a great location -- don't miss your opportunity to call this bungalow yours! |
| Price | $649,900 |
| Taxes: | $3078.00 |
| Assessment Year: | 2024 |
| Occupancy: | Owner |
| Address: | 158 Blenheim Cour , West Perth, N0K 1N0, Perth |
| Directions/Cross Streets: | Napier St/Blenheim Crt |
| Rooms: | 8 |
| Rooms +: | 3 |
| Bedrooms: | 3 |
| Bedrooms +: | 1 |
| Family Room: | T |
| Basement: | Full, Partially Fi |
| Level/Floor | Room | Length(ft) | Width(ft) | Descriptions | |
| Room 1 | Main | Foyer | 12.43 | 12.73 | |
| Room 2 | Main | Kitchen | 11.15 | 12.53 | Eat-in Kitchen |
| Room 3 | Main | Dining Ro | 11.15 | 12.89 | |
| Room 4 | Main | Living Ro | 14.37 | 12.99 | |
| Room 5 | Main | Bathroom | 5.12 | 10.4 | 4 Pc Bath |
| Room 6 | Main | Bedroom | 9.51 | 12.63 | |
| Room 7 | Main | Bedroom | 9.64 | 12.66 | |
| Room 8 | Main | Bedroom | 12.07 | 10.86 | Walk-In Closet(s) |
| Room 9 | Basement | Family Ro | 25.62 | 17.55 | |
| Room 10 | Basement | Bedroom | 14.79 | 10.43 | |
| Room 11 | Basement | Bathroom | 4.43 | 10.33 | 3 Pc Bath |
| Washroom Type | No. of Pieces | Level |
| Washroom Type 1 | 4 | Main |
| Washroom Type 2 | 3 | Basement |
| Washroom Type 3 | 0 | |
| Washroom Type 4 | 0 | |
| Washroom Type 5 | 0 |
| Total Area: | 0.00 |
| Approximatly Age: | 16-30 |
| Property Type: | Detached |
| Style: | Bungalow |
| Exterior: | Brick |
| Garage Type: | Attached |
| (Parking/)Drive: | Private Do |
| Drive Parking Spaces: | 4 |
| Park #1 | |
| Parking Type: | Private Do |
| Park #2 | |
| Parking Type: | Private Do |
| Pool: | None |
| Approximatly Age: | 16-30 |
| Approximatly Square Footage: | 1500-2000 |
| CAC Included: | N |
| Water Included: | N |
| Cabel TV Included: | N |
| Common Elements Included: | N |
| Heat Included: | N |
| Parking Included: | N |
| Condo Tax Included: | N |
| Building Insurance Included: | N |
| Fireplace/Stove: | Y |
| Heat Type: | Forced Air |
| Central Air Conditioning: | Central Air |
| Central Vac: | N |
| Laundry Level: | Syste |
| Ensuite Laundry: | F |
| Sewers: | Sewer |
$
%
Years
This calculator is for demonstration purposes only. Always consult a professional
financial advisor before making personal financial decisions.
| Although the information displayed is believed to be accurate, no warranties or representations are made of any kind. |
| Sutton Group - First Choice Realty Ltd. |
|
|

Dir:
416-828-2535
Bus:
647-462-9629
| Virtual Tour | Book Showing | Email a Friend |
Jump To:
At a Glance:
| Type: | Freehold - Detached |
| Area: | Perth |
| Municipality: | West Perth |
| Neighbourhood: | Mitchell |
| Style: | Bungalow |
| Approximate Age: | 16-30 |
| Tax: | $3,078 |
| Beds: | 3+1 |
| Baths: | 2 |
| Fireplace: | Y |
| Pool: | None |
Locatin Map:
Payment Calculator:

