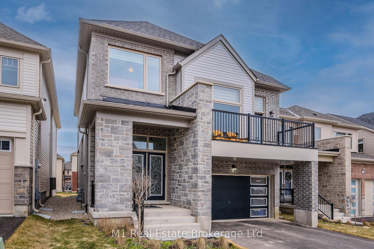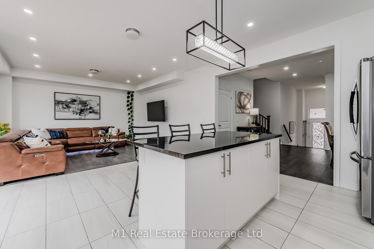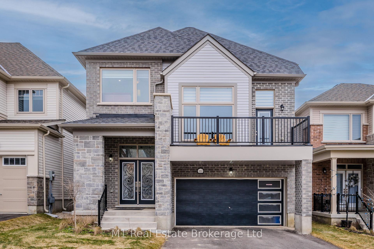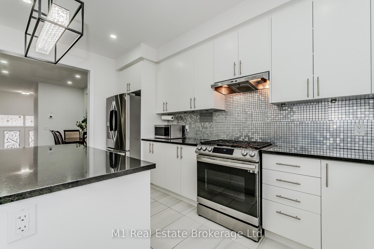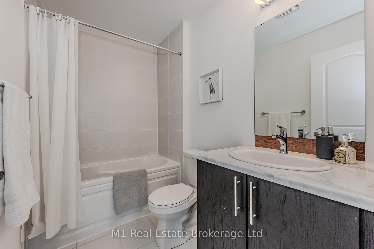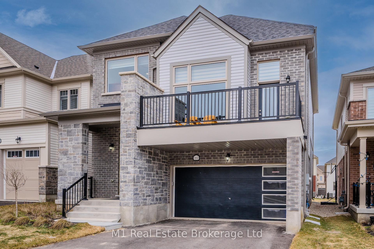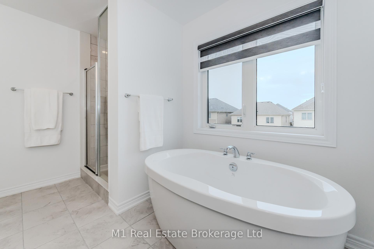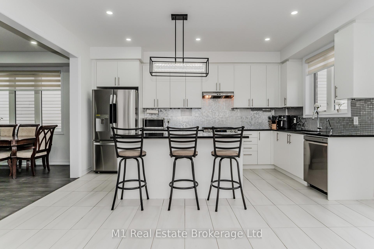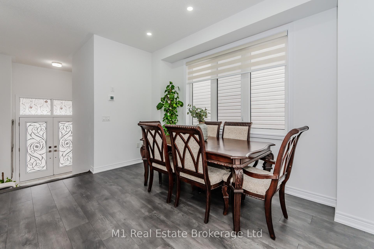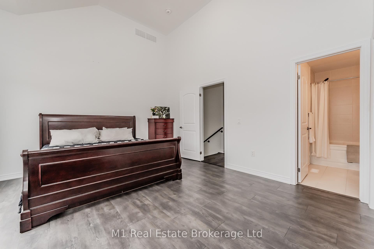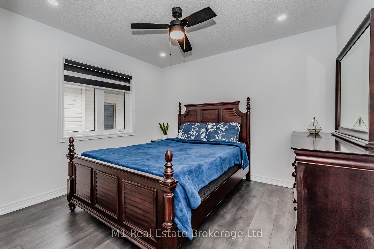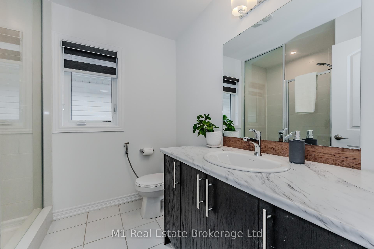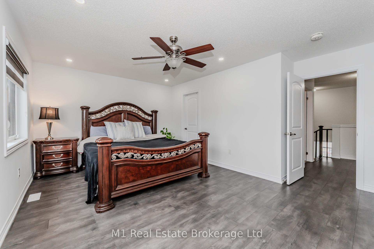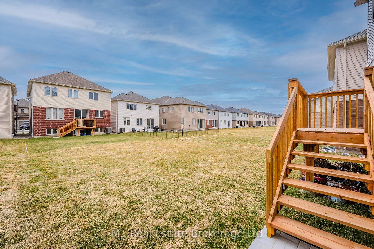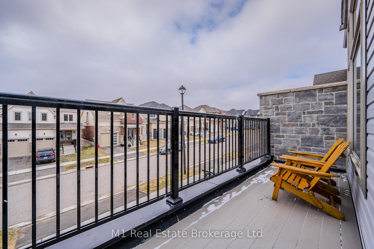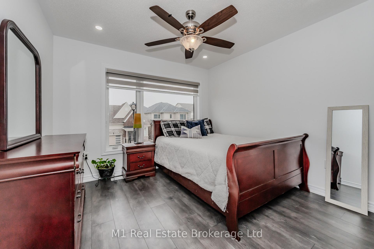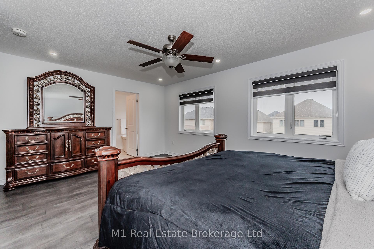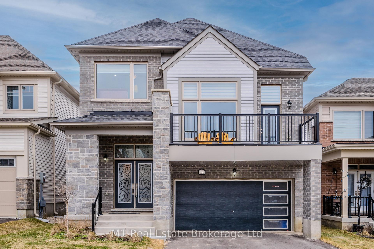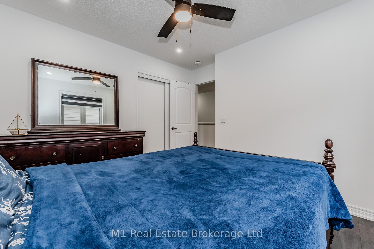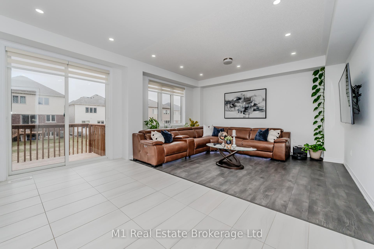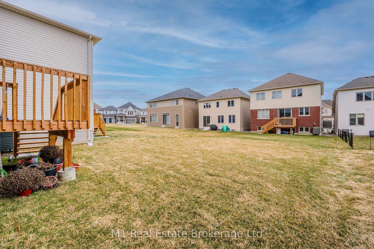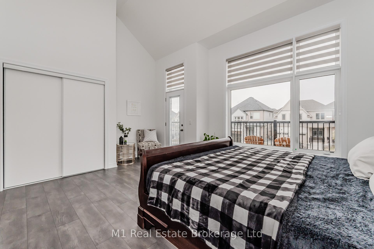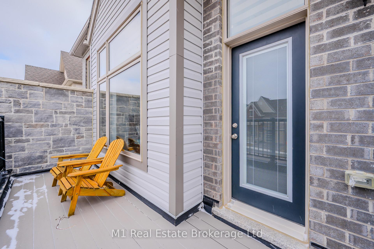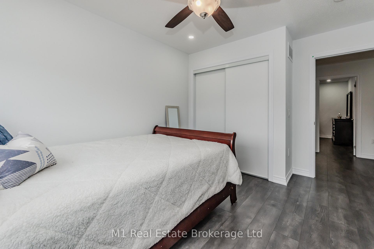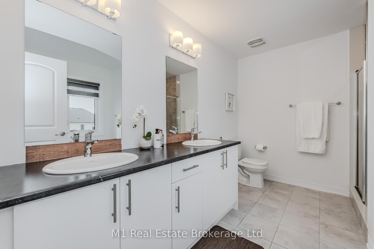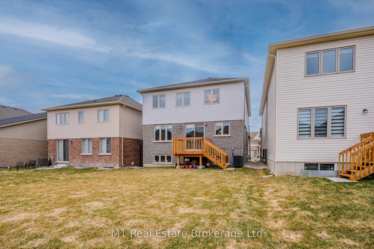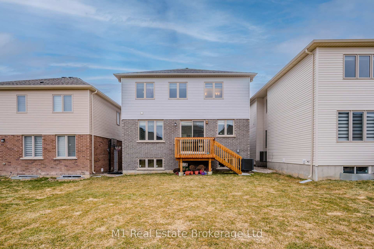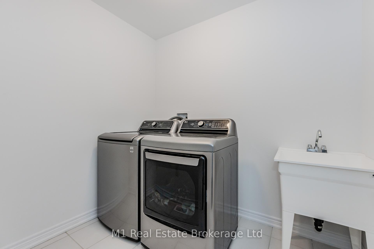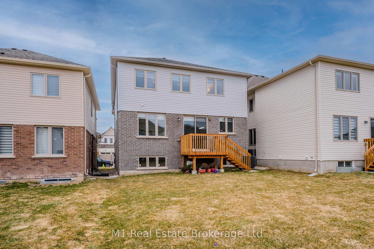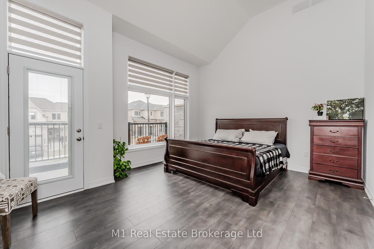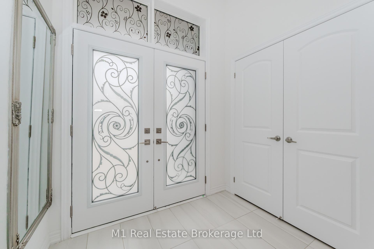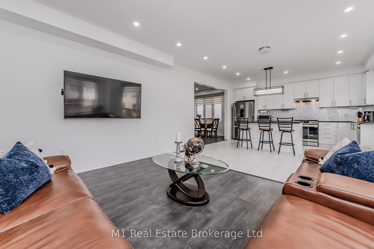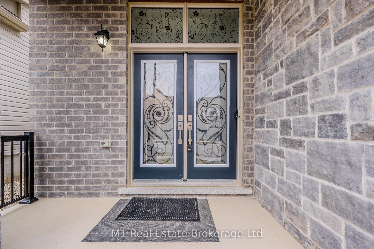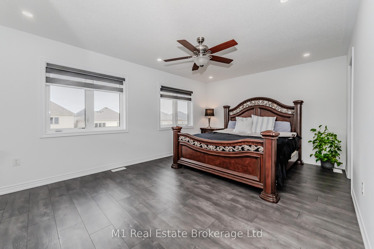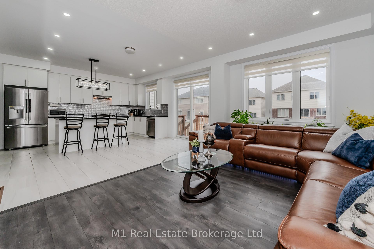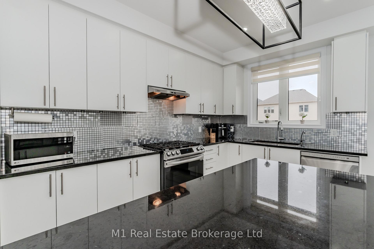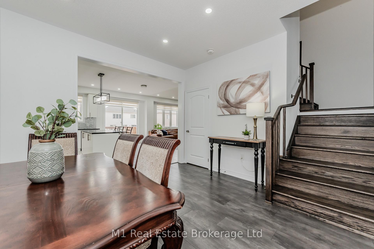$959,900
Available - For Sale
Listing ID: X12071825
160 Povey Road , Centre Wellington, N1M 0J6, Wellington
| Get ready to fall in love with 160 Povey Road, a 2024 masterpiece nestled in Fergus coveted Storeybrook neighbourhood. This isnt just a homeits a vibe. Over 2,000 square feet of sleek, modern living space awaits, designed to impress from the moment you step inside. The heart of it all? A jaw-dropping kitchen with a gas range, granite countertops, and a massive island thats begging for your next brunch gathering seating included. Luxury vinyl plank (LVP) flooring flows effortlessly throughout most of the home, tying together a layout thats as functional as it is stylish. Picture this: not one, but two bedrooms with private ensuites your own personal retreats - one boasting a walk-out balcony for those morning coffees or late-night stargazing sessions. Two more spacious bedrooms for guests, kids, or that home office you've been dreaming of. Laundry on the top floor? Yes, please convenience is the name of the game here. Outside, a large, deep lot calls for your vision think epic backyard parties, a garden oasis, or whatever your heart desires. And with a double car garage, parkings never an issue. Built this year, every inch of this place feels fresh, bold, and ready for you to make it yours. Dont just scroll past come see it, feel it, live it. |
| Price | $959,900 |
| Taxes: | $6000.00 |
| Occupancy: | Owner |
| Address: | 160 Povey Road , Centre Wellington, N1M 0J6, Wellington |
| Directions/Cross Streets: | Beatty Line N x Elliot Ave E |
| Rooms: | 13 |
| Bedrooms: | 4 |
| Bedrooms +: | 0 |
| Family Room: | T |
| Basement: | Full, Unfinished |
| Washroom Type | No. of Pieces | Level |
| Washroom Type 1 | 2 | |
| Washroom Type 2 | 3 | |
| Washroom Type 3 | 5 | |
| Washroom Type 4 | 4 | |
| Washroom Type 5 | 0 | |
| Washroom Type 6 | 2 | |
| Washroom Type 7 | 3 | |
| Washroom Type 8 | 5 | |
| Washroom Type 9 | 4 | |
| Washroom Type 10 | 0 |
| Total Area: | 0.00 |
| Property Type: | Detached |
| Style: | 2-Storey |
| Exterior: | Stone, Vinyl Siding |
| Garage Type: | Attached |
| Drive Parking Spaces: | 2 |
| Pool: | None |
| Approximatly Square Footage: | 2000-2500 |
| CAC Included: | N |
| Water Included: | N |
| Cabel TV Included: | N |
| Common Elements Included: | N |
| Heat Included: | N |
| Parking Included: | N |
| Condo Tax Included: | N |
| Building Insurance Included: | N |
| Fireplace/Stove: | N |
| Heat Type: | Forced Air |
| Central Air Conditioning: | Central Air |
| Central Vac: | N |
| Laundry Level: | Syste |
| Ensuite Laundry: | F |
| Sewers: | Sewer |
$
%
Years
This calculator is for demonstration purposes only. Always consult a professional
financial advisor before making personal financial decisions.
| Although the information displayed is believed to be accurate, no warranties or representations are made of any kind. |
| M1 Real Estate Brokerage Ltd |
|
|

Dir:
416-828-2535
Bus:
647-462-9629
| Virtual Tour | Book Showing | Email a Friend |
Jump To:
At a Glance:
| Type: | Freehold - Detached |
| Area: | Wellington |
| Municipality: | Centre Wellington |
| Neighbourhood: | Fergus |
| Style: | 2-Storey |
| Tax: | $6,000 |
| Beds: | 4 |
| Baths: | 4 |
| Fireplace: | N |
| Pool: | None |
Locatin Map:
Payment Calculator:

