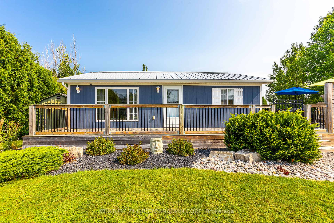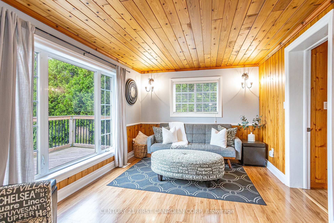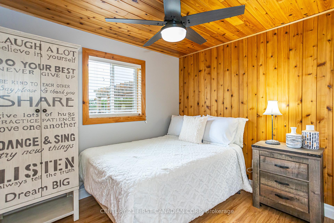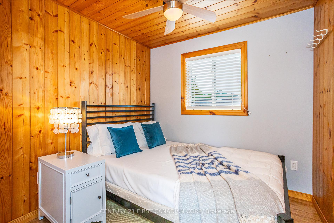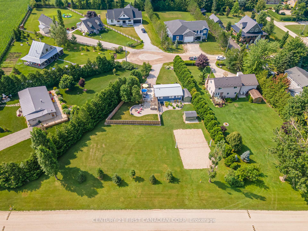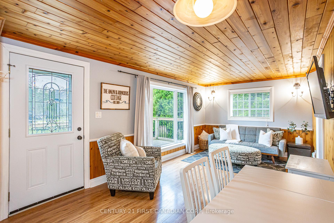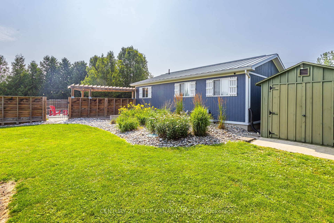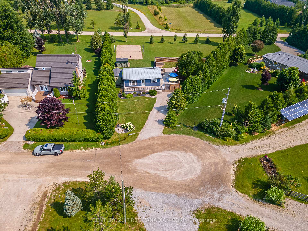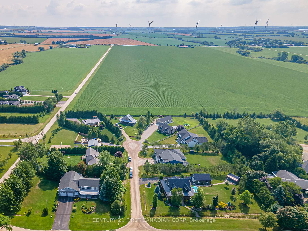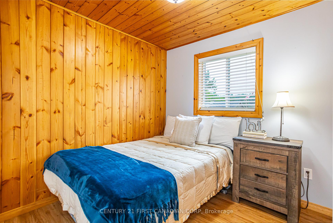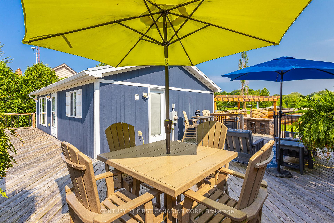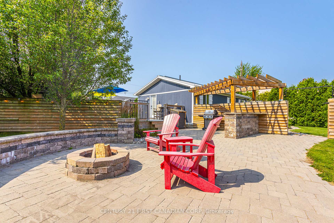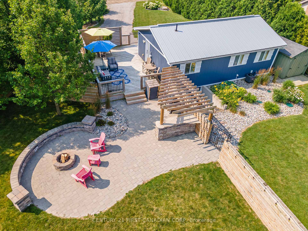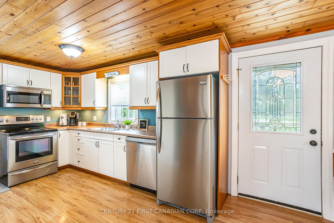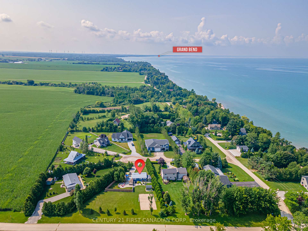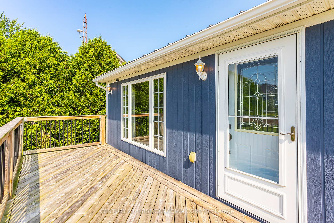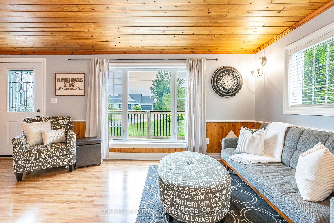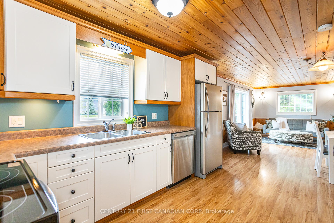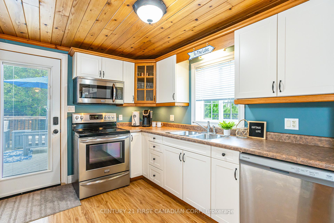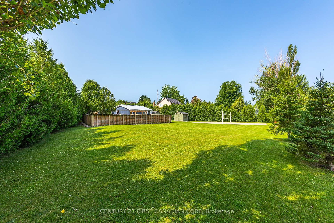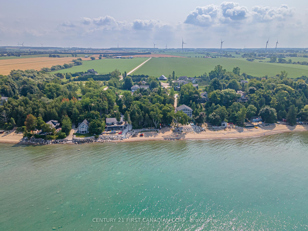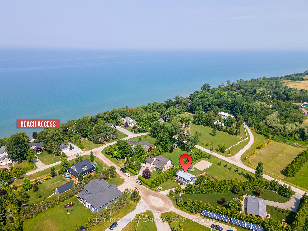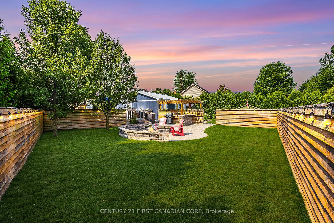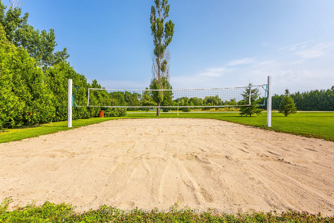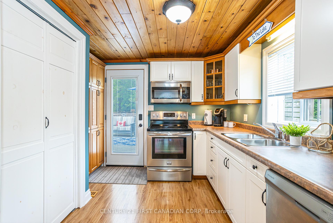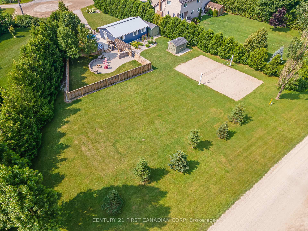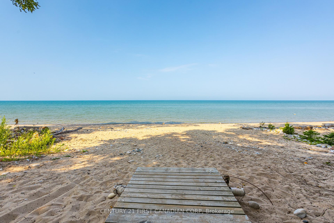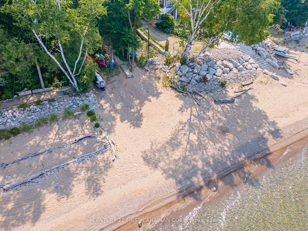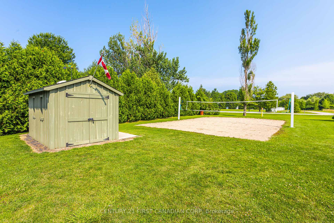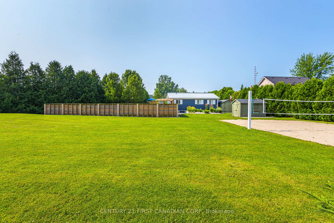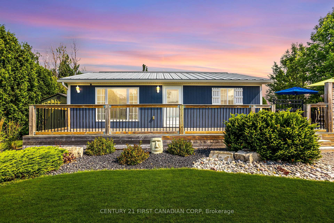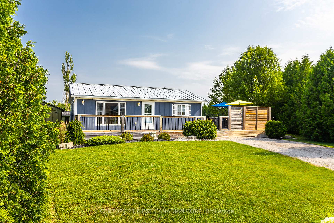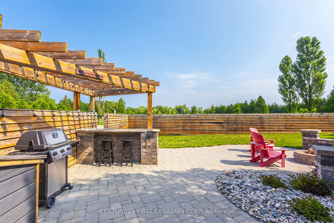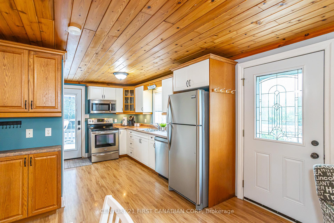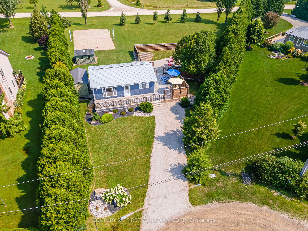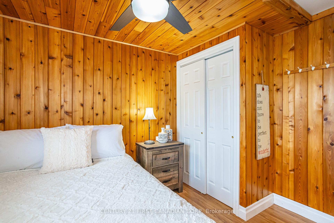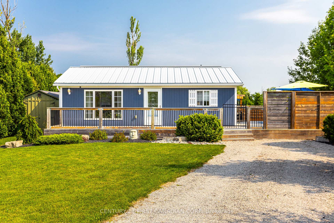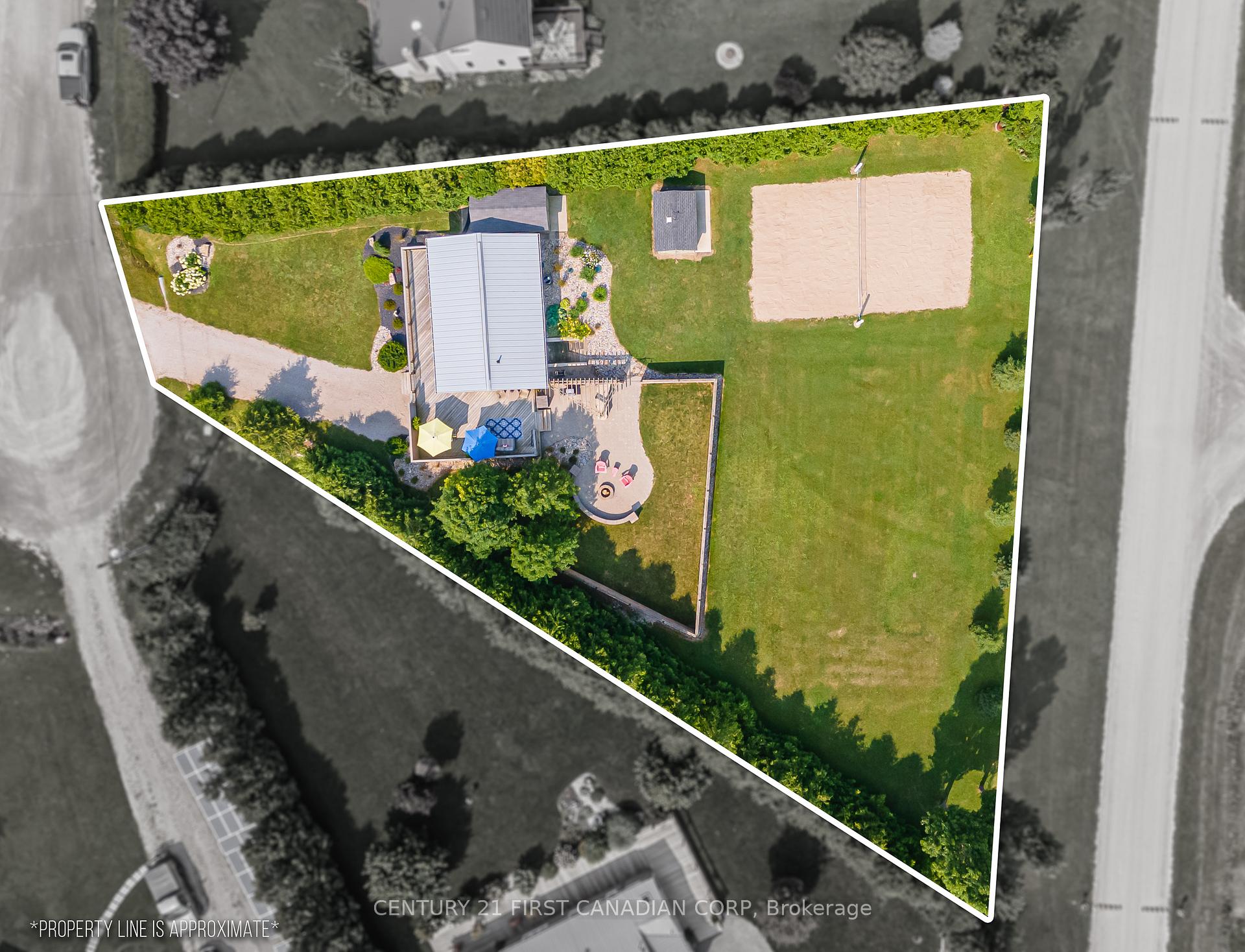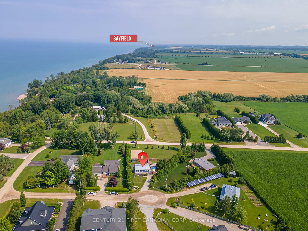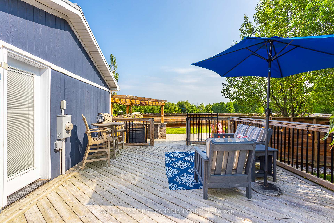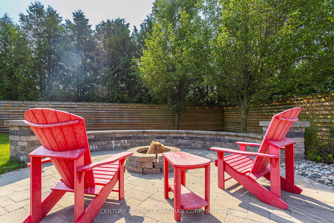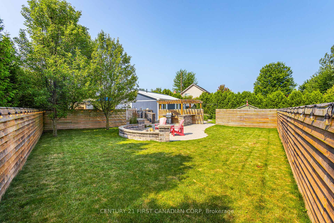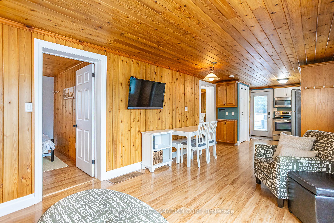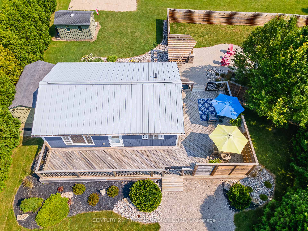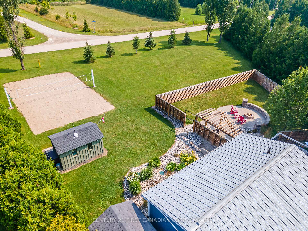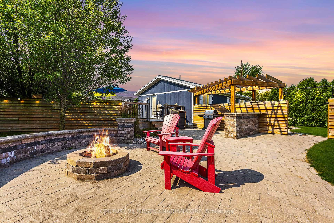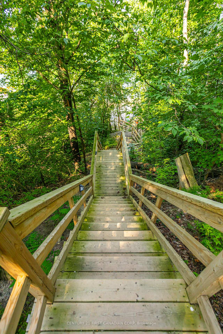$695,000
Available - For Sale
Listing ID: X12071815
33822 Darryl Cour , Bluewater, N0M 2T0, Huron
| Beachside Bliss Between Grand Bend & Bayfield on a **1/2 ACRE Estate-Sized Lot! Upgraded, Fully Furnished & Fabulous! Just steps from a sandy, deeded beach access on a quiet cul-de-sac in the sought after community of Sunset Cove-known for it's great beaches. This charming home offers the perfect mix of laid-back coastal vibes and thoughtful upgrades. Set on a sprawling pie-shaped lot, this 3-bedroom, 1-bath getaway features an open-concept design with warm oak cabinetry, pine millwork, and a spacious great room that invites relaxed living. Built in 2006, the home boasts low-maintenance hardboard siding, a steel roof, and a full 5-ft crawlspace with concrete floor-perfect for extra storage. Immaculately cared for, this property has seen numerous updates including central air (2016), KitchenAid Gallery stainless steel appliances (2016), an expansive 33-ft deck, fresh interior paint (2023), and an upgraded bathroom vanity and mirror (2023). The professionally landscaped yard is a true outdoor haven, complete with a privacy patio, volleyball court, custom-built & designed fire pit with stone bench, and a partially fenced yard lined with mature cedars (2018). There are two sheds for storage, and the exterior received fresh paint and shutters for a polished finish (2018). Lot dimensions are 50 ft frontage, 200.41 ft west side, 180.37 ft rear, and 201.60 ft east side. Whether you're looking for a weekend escape or a year-round retreat, this lovingly maintained beachside property is a rare find with charm, comfort, and lifestyle all in one. Bad Apple Brewer is just steps away, while many local wineries, the shops and restaurants of Grand Bend & Bayfield are all minutes away. Just pack your beach gear and move in - memories are made here! |
| Price | $695,000 |
| Taxes: | $2369.00 |
| Occupancy: | Owner |
| Address: | 33822 Darryl Cour , Bluewater, N0M 2T0, Huron |
| Directions/Cross Streets: | Sunset Cove & Highway 21 |
| Rooms: | 3 |
| Bedrooms: | 3 |
| Bedrooms +: | 0 |
| Family Room: | T |
| Basement: | Separate Ent, Walk-Up |
| Level/Floor | Room | Length(ft) | Width(ft) | Descriptions | |
| Room 1 | Main | Kitchen | 12.79 | 10.1 | |
| Room 2 | Main | Dining Ro | 4.99 | 6.99 | |
| Room 3 | Main | Living Ro | 13.28 | 10.1 | |
| Room 4 | Main | Primary B | 10.1 | 9.09 | |
| Room 5 | Main | Bedroom 2 | 10.1 | 7.9 | |
| Room 6 | Main | Bedroom 3 | 10.1 | 8 |
| Washroom Type | No. of Pieces | Level |
| Washroom Type 1 | 4 | Main |
| Washroom Type 2 | 0 | |
| Washroom Type 3 | 0 | |
| Washroom Type 4 | 0 | |
| Washroom Type 5 | 0 | |
| Washroom Type 6 | 4 | Main |
| Washroom Type 7 | 0 | |
| Washroom Type 8 | 0 | |
| Washroom Type 9 | 0 | |
| Washroom Type 10 | 0 | |
| Washroom Type 11 | 4 | Main |
| Washroom Type 12 | 0 | |
| Washroom Type 13 | 0 | |
| Washroom Type 14 | 0 | |
| Washroom Type 15 | 0 | |
| Washroom Type 16 | 4 | Main |
| Washroom Type 17 | 0 | |
| Washroom Type 18 | 0 | |
| Washroom Type 19 | 0 | |
| Washroom Type 20 | 0 |
| Total Area: | 0.00 |
| Property Type: | Detached |
| Style: | Bungalow |
| Exterior: | Vinyl Siding, Concrete Poured |
| Garage Type: | None |
| (Parking/)Drive: | Private Do |
| Drive Parking Spaces: | 6 |
| Park #1 | |
| Parking Type: | Private Do |
| Park #2 | |
| Parking Type: | Private Do |
| Park #3 | |
| Parking Type: | Stacked |
| Pool: | None |
| Approximatly Square Footage: | 700-1100 |
| CAC Included: | N |
| Water Included: | N |
| Cabel TV Included: | N |
| Common Elements Included: | N |
| Heat Included: | N |
| Parking Included: | N |
| Condo Tax Included: | N |
| Building Insurance Included: | N |
| Fireplace/Stove: | N |
| Heat Type: | Forced Air |
| Central Air Conditioning: | Central Air |
| Central Vac: | N |
| Laundry Level: | Syste |
| Ensuite Laundry: | F |
| Sewers: | Septic |
$
%
Years
This calculator is for demonstration purposes only. Always consult a professional
financial advisor before making personal financial decisions.
| Although the information displayed is believed to be accurate, no warranties or representations are made of any kind. |
| CENTURY 21 FIRST CANADIAN CORP |
|
|

Dir:
50x201x180
| Book Showing | Email a Friend |
Jump To:
At a Glance:
| Type: | Freehold - Detached |
| Area: | Huron |
| Municipality: | Bluewater |
| Neighbourhood: | Hay |
| Style: | Bungalow |
| Tax: | $2,369 |
| Beds: | 3 |
| Baths: | 1 |
| Fireplace: | N |
| Pool: | None |
Locatin Map:
Payment Calculator:

