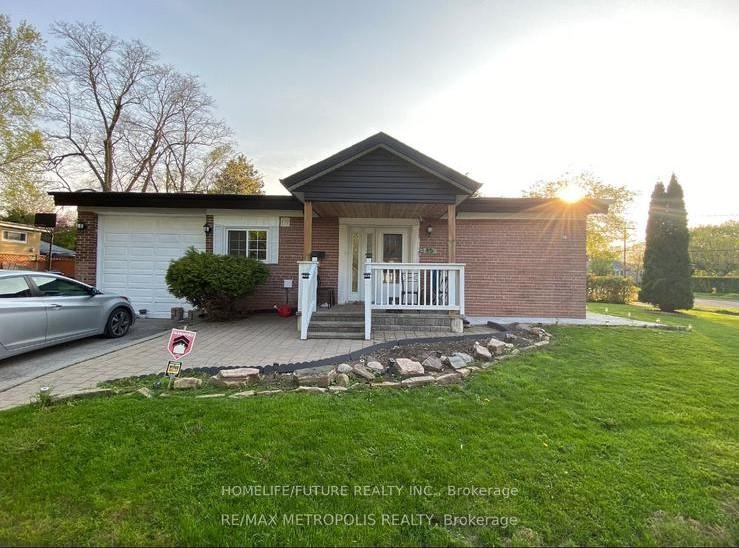$1,190,000
Available - For Sale
Listing ID: E12071772
95 Nelson Stre , Toronto, M1J 2V5, Toronto

| Welcome To This Backsplit 3 Level Bungalow That Sits In A Quiet 57.17 X 112 Ft Lot. This Is A Must See Home! Rarely Offered Corner Lot With Separate Entrance And Beautiful Renovated Basement. All Renovated Washroom, All New Light Fixtures. Conveniently Located. Public School Right Across The Street!! Watch Your Kids Walk To School From The Comfort Of Your Home. Walk ToThe Eglinton Go Station, Close By Cedarbrae Mall, Thompson Park, Trail, Walmart, Ethnic Market, Grocery, Restaurants, Bus Stop, Do Not Miss Out On This Opportunity. |
| Price | $1,190,000 |
| Taxes: | $3798.18 |
| Occupancy: | Tenant |
| Address: | 95 Nelson Stre , Toronto, M1J 2V5, Toronto |
| Directions/Cross Streets: | Nelson/Porchester |
| Rooms: | 6 |
| Rooms +: | 3 |
| Bedrooms: | 4 |
| Bedrooms +: | 2 |
| Family Room: | F |
| Basement: | Separate Ent, Apartment |
| Level/Floor | Room | Length(ft) | Width(ft) | Descriptions | |
| Room 1 | Main | Kitchen | 13.42 | 9.81 | Hardwood Floor, Backsplash, Eat-in Kitchen |
| Room 2 | Main | Living Ro | 19.45 | 13.35 | Hardwood Floor, Skylight |
| Room 3 | Upper | Primary B | 14.6 | 9.25 | Skylight, Closet |
| Room 4 | Upper | Bedroom 2 | 10.86 | 8.1 | Hardwood Floor, Closet |
| Room 5 | Upper | Bedroom 3 | 9.25 | 9.71 | Hardwood Floor, Closet |
| Room 6 | Basement | Kitchen | 9.77 | 8.2 | Hardwood Floor, Closet |
| Room 7 | Basement | Bedroom | 10.17 | 9.32 | Hardwood Floor, Closet |
| Room 8 | Basement | Bedroom | 9.68 | 8.23 | Hardwood Floor, Closet |
| Room 9 | Basement | Bedroom | 9.71 | 8.36 | Hardwood Floor |
| Washroom Type | No. of Pieces | Level |
| Washroom Type 1 | 4 | Main |
| Washroom Type 2 | 2 | Main |
| Washroom Type 3 | 3 | Main |
| Washroom Type 4 | 3 | Basement |
| Washroom Type 5 | 0 |
| Total Area: | 0.00 |
| Property Type: | Detached |
| Style: | Backsplit 3 |
| Exterior: | Brick |
| Garage Type: | None |
| (Parking/)Drive: | Available |
| Drive Parking Spaces: | 4 |
| Park #1 | |
| Parking Type: | Available |
| Park #2 | |
| Parking Type: | Available |
| Pool: | None |
| Approximatly Square Footage: | 1100-1500 |
| CAC Included: | N |
| Water Included: | N |
| Cabel TV Included: | N |
| Common Elements Included: | N |
| Heat Included: | N |
| Parking Included: | N |
| Condo Tax Included: | N |
| Building Insurance Included: | N |
| Fireplace/Stove: | N |
| Heat Type: | Forced Air |
| Central Air Conditioning: | Central Air |
| Central Vac: | N |
| Laundry Level: | Syste |
| Ensuite Laundry: | F |
| Sewers: | Sewer |
$
%
Years
This calculator is for demonstration purposes only. Always consult a professional
financial advisor before making personal financial decisions.
| Although the information displayed is believed to be accurate, no warranties or representations are made of any kind. |
| HOMELIFE/FUTURE REALTY INC. |
|
|

Dir:
416-828-2535
Bus:
647-462-9629
| Book Showing | Email a Friend |
Jump To:
At a Glance:
| Type: | Freehold - Detached |
| Area: | Toronto |
| Municipality: | Toronto E09 |
| Neighbourhood: | Woburn |
| Style: | Backsplit 3 |
| Tax: | $3,798.18 |
| Beds: | 4+2 |
| Baths: | 4 |
| Fireplace: | N |
| Pool: | None |
Locatin Map:
Payment Calculator:



