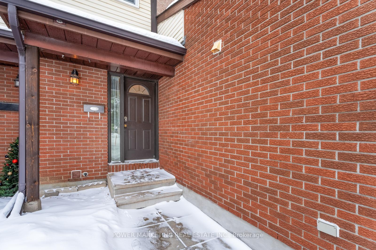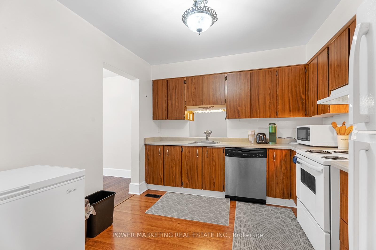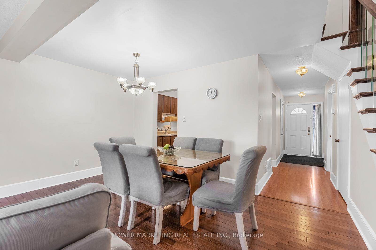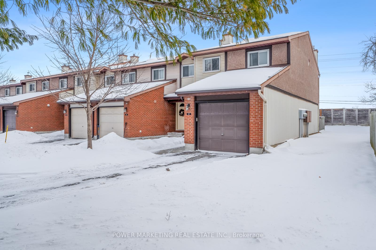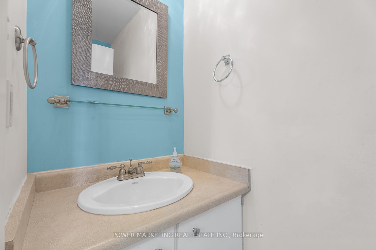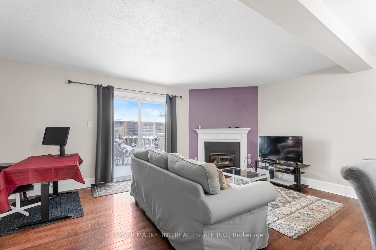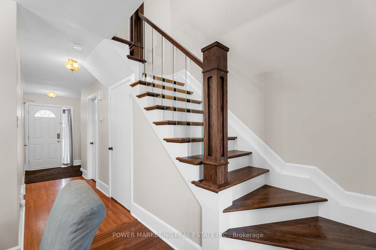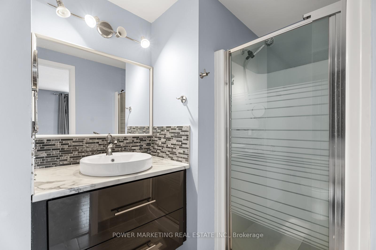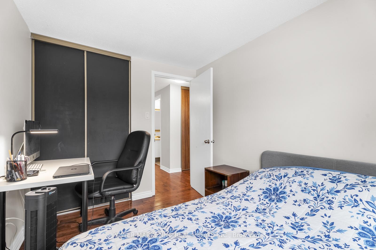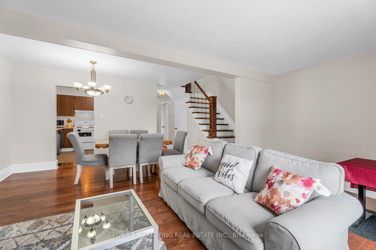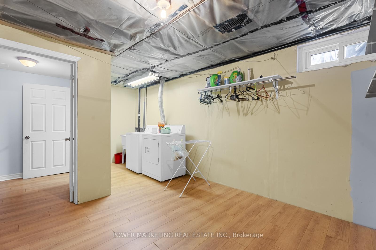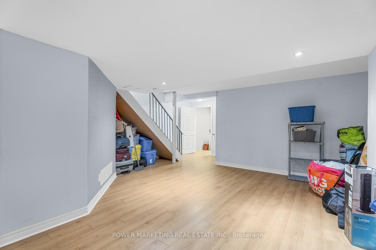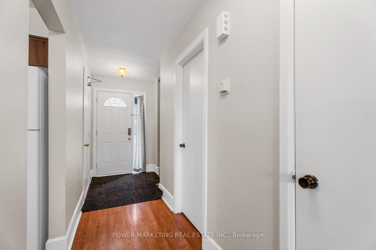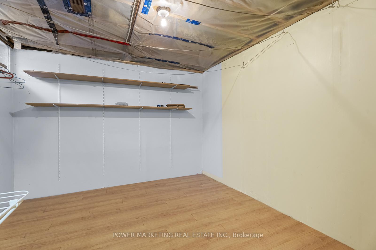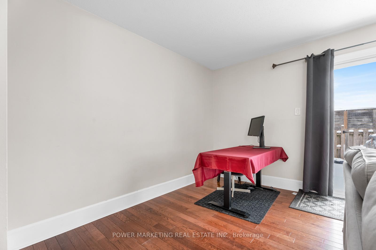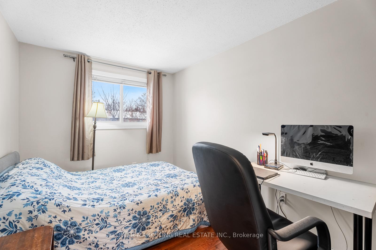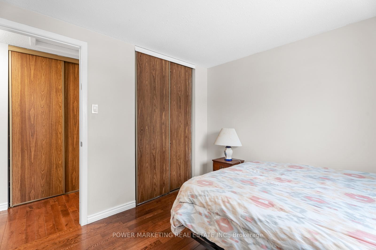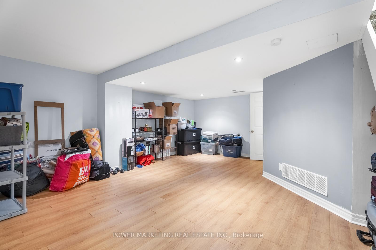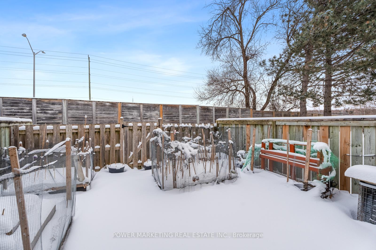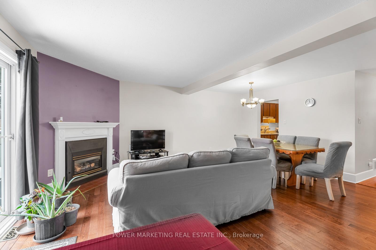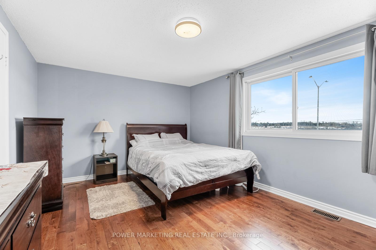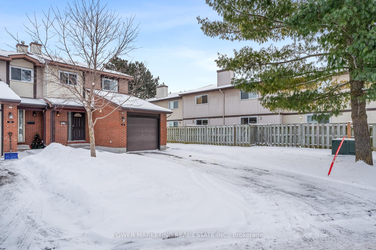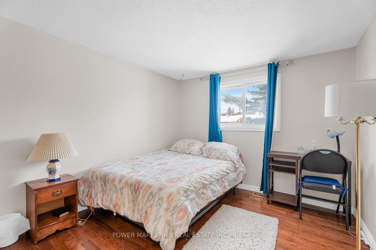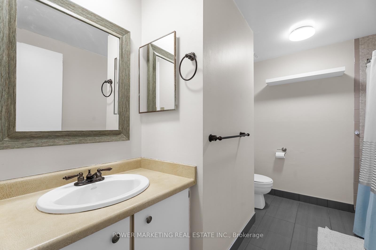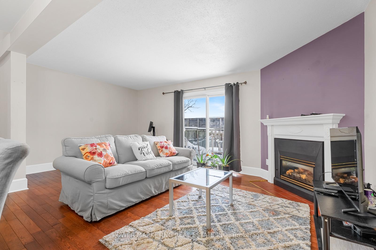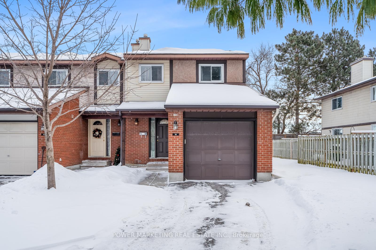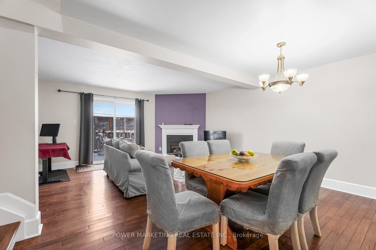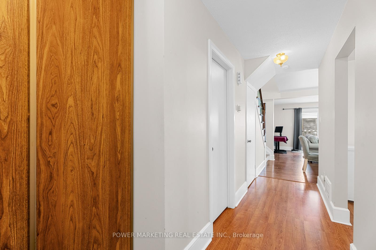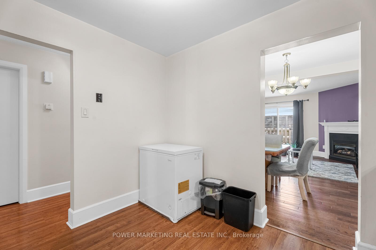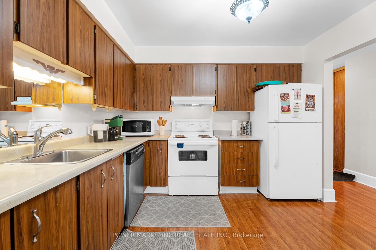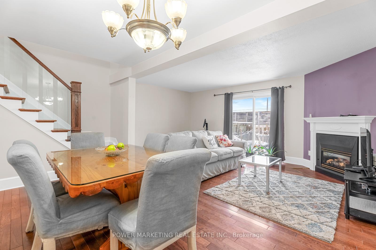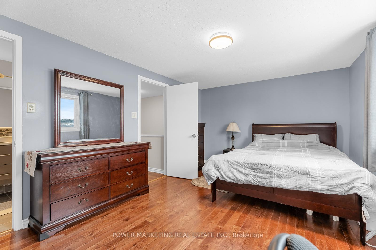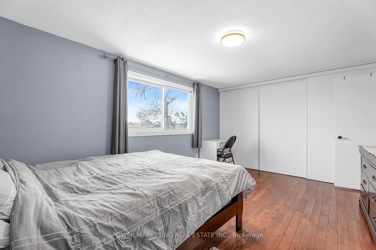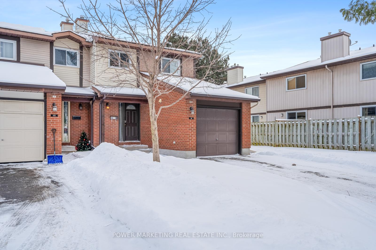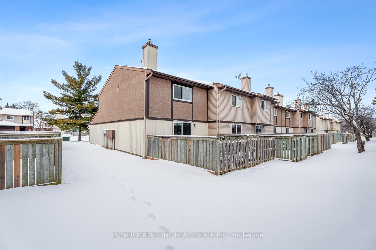$479,000
Available - For Sale
Listing ID: X12042942
98 CLARKSON Cres , Kanata, K2L 4C6, Ottawa
| Welcome to 98 Clarkson Crescent, a beautifully updated three-bedroom end-unit condo townhouse with no rear neighbors. This home features the only private driveway on the crescent, providing parking for two vehicles, plus additional visitor parking just across the street. The main level, staircase, and second floor showcase elegant hardwood flooring, while the living room offers a cozy gas fireplace. The primary bedroom includes a stunning three-piece en-suite. Recent updates include fresh paint (2021), modern baseboards (2019), laminate flooring in the basement and laundry room (2019), and a custom-built hardwood staircase (2018). The insulated garage ensures your vehicle stays warm in the winter. This property is an excellent option for buyers looking for a mortgage-suitable home. Call today! |
| Price | $479,000 |
| Taxes: | $2773.89 |
| Occupancy: | Owner |
| Address: | 98 CLARKSON Cres , Kanata, K2L 4C6, Ottawa |
| Postal Code: | K2L 4C6 |
| Province/State: | Ottawa |
| Directions/Cross Streets: | From Eagleson turn right on Shatner, Turn left at the 1st cross street onto Pickford Dr., Turn left |
| Level/Floor | Room | Length(ft) | Width(ft) | Descriptions | |
| Room 1 | Main | Bathroom | 6.99 | 2.98 | |
| Room 2 | Main | Dining Ro | 14.83 | 8.33 | |
| Room 3 | Main | Kitchen | 10.5 | 9.91 | |
| Room 4 | Main | Living Ro | 18.14 | 10.66 | |
| Room 5 | Main | Other | 20.47 | 10.66 | |
| Room 6 | Second | Bathroom | 9.91 | 5.05 | |
| Room 7 | Second | Bathroom | 9.81 | 7.9 | |
| Room 8 | Second | Bedroom | 10.23 | 7.81 | |
| Room 9 | Second | Bedroom | 10.23 | 9.91 | |
| Room 10 | Second | Primary B | 16.07 | 10.89 | |
| Room 11 | Basement | Laundry | 7.22 | 5.31 | |
| Room 12 | Basement | Recreatio | 17.55 | 14.3 |
| Washroom Type | No. of Pieces | Level |
| Washroom Type 1 | 2 | Main |
| Washroom Type 2 | 3 | Second |
| Washroom Type 3 | 3 | Second |
| Washroom Type 4 | 0 | |
| Washroom Type 5 | 0 | |
| Washroom Type 6 | 2 | Main |
| Washroom Type 7 | 3 | Second |
| Washroom Type 8 | 3 | Second |
| Washroom Type 9 | 0 | |
| Washroom Type 10 | 0 |
| Total Area: | 0.00 |
| Washrooms: | 3 |
| Heat Type: | Forced Air |
| Central Air Conditioning: | Central Air |
$
%
Years
This calculator is for demonstration purposes only. Always consult a professional
financial advisor before making personal financial decisions.
| Although the information displayed is believed to be accurate, no warranties or representations are made of any kind. |
| POWER MARKETING REAL ESTATE INC. |
|
|

Dir:
416-828-2535
Bus:
647-462-9629
| Book Showing | Email a Friend |
Jump To:
At a Glance:
| Type: | Com - Condo Townhouse |
| Area: | Ottawa |
| Municipality: | Kanata |
| Neighbourhood: | 9002 - Kanata - Katimavik |
| Style: | 2-Storey |
| Tax: | $2,773.89 |
| Maintenance Fee: | $415 |
| Beds: | 3 |
| Baths: | 3 |
| Fireplace: | Y |
Locatin Map:
Payment Calculator:

