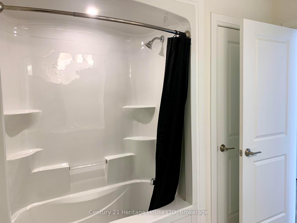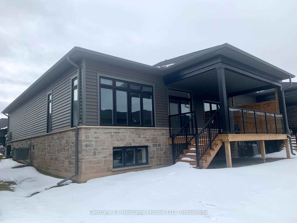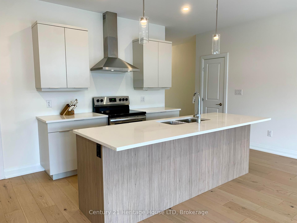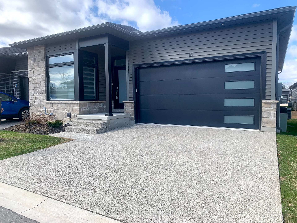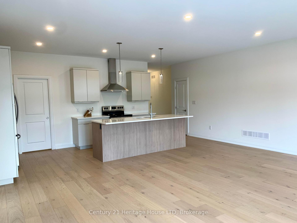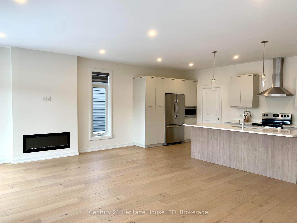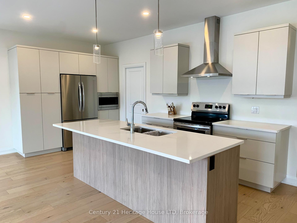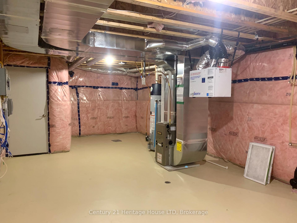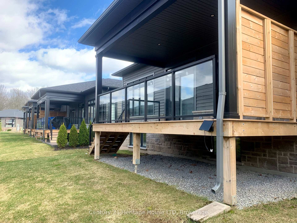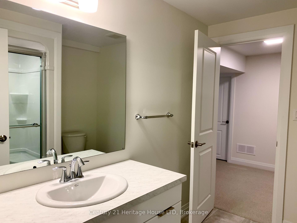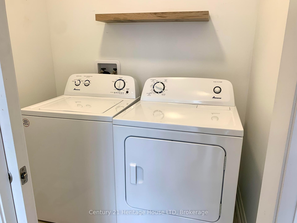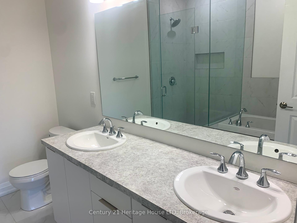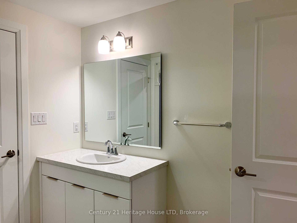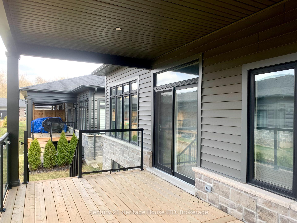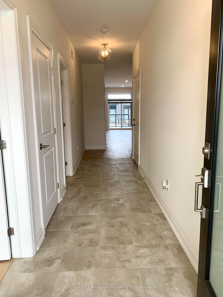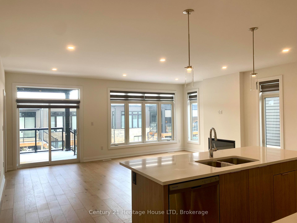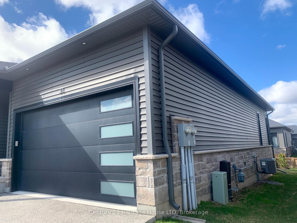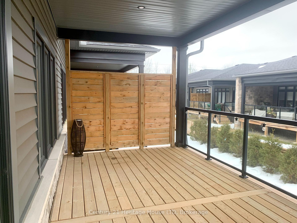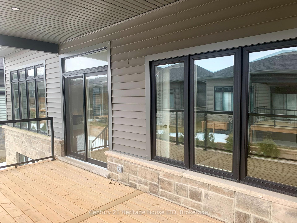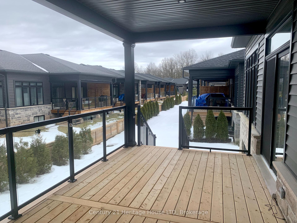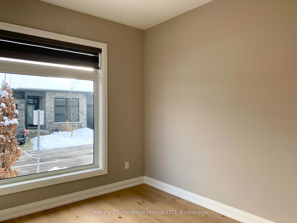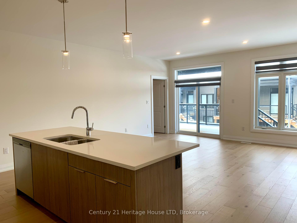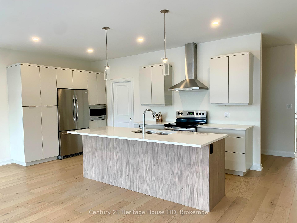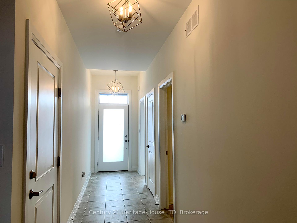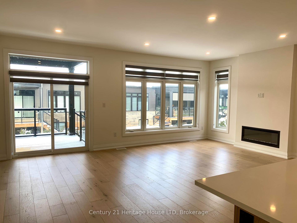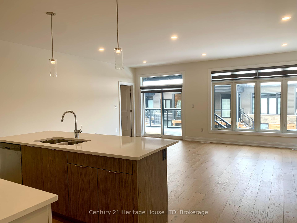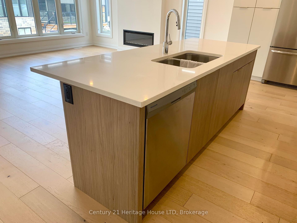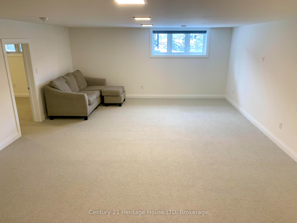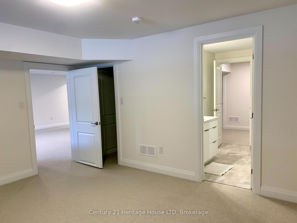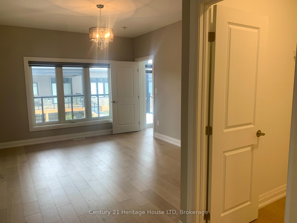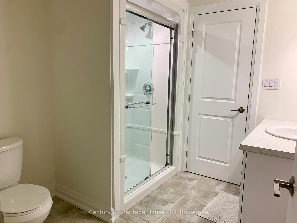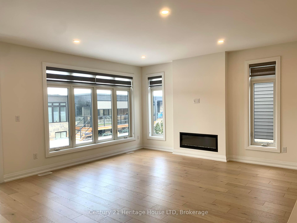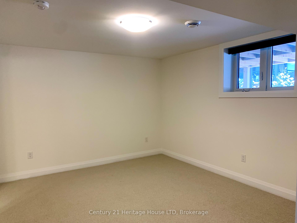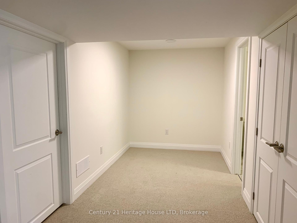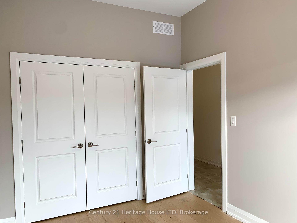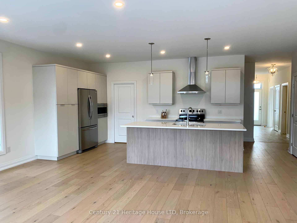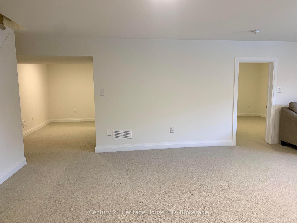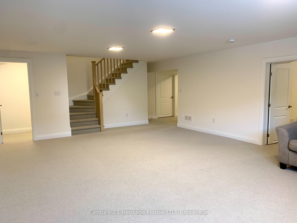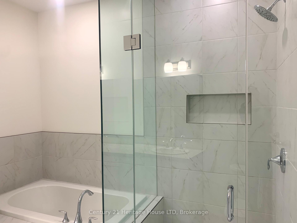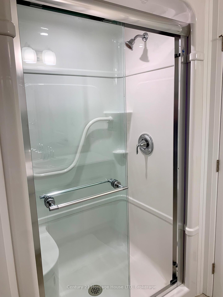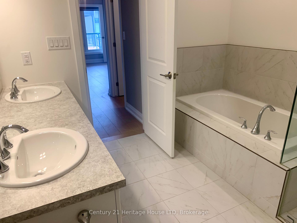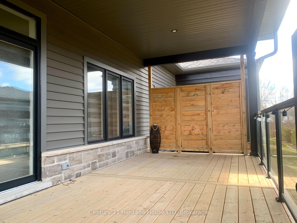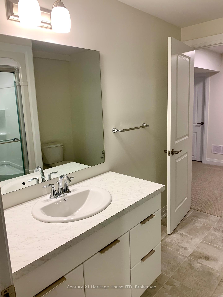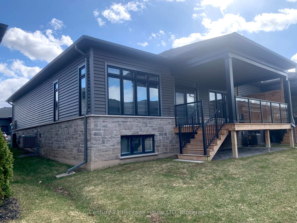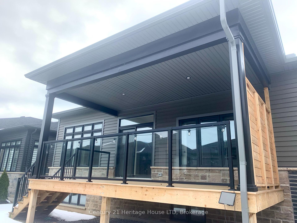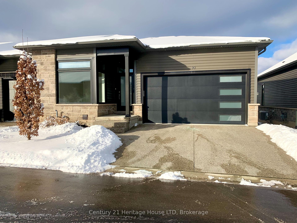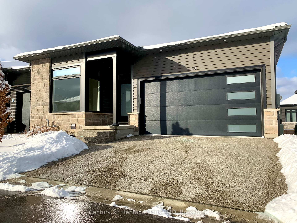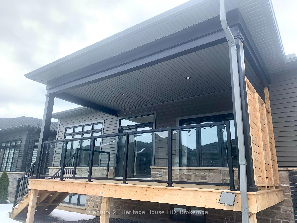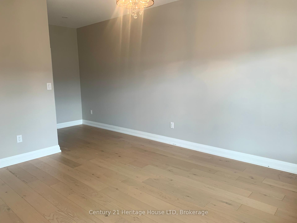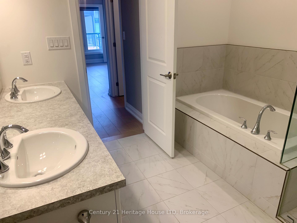$734,800
Available - For Sale
Listing ID: X11992300
9150 Willoughby Driv , Niagara Falls, L2G 0Z5, Niagara
| New Modern Luxury Townhouse Near Golf Course & Niagara River! You will be Impressed with the Quality & Unique Open Concept. All rooms spacious. Main floor Master BR with Large walk in closet & 5 Piece Ensuite with Glass & Tile Shower & Soaker Tub. Main floor Laundry. High End Modern Kitchen & Island,Gas Fireplace, Huge raised deck with glass railings off Dinning Rm & Family Rm, Full Finished Basement with 3rd BR & Ensuite, Plus office & Enormous Family Rm. Immaculate Move In Condition! Seller has Relocated & Selling Below Market Value! |
| Price | $734,800 |
| Taxes: | $5401.92 |
| Occupancy: | Vacant |
| Address: | 9150 Willoughby Driv , Niagara Falls, L2G 0Z5, Niagara |
| Postal Code: | L2G 0Z5 |
| Province/State: | Niagara |
| Directions/Cross Streets: | Sodom Rd & Lyons Creek Rd |
| Level/Floor | Room | Length(ft) | Width(ft) | Descriptions | |
| Room 1 | Main | Great Roo | 42.64 | 44.61 | |
| Room 2 | Main | Kitchen | 32.8 | 66.91 | |
| Room 3 | Main | Bedroom | 36.41 | 47.56 | |
| Room 4 | Main | Bedroom 2 | 29.52 | 39.03 | |
| Room 5 | Main | Bedroom 3 | 13.09 | 12 | |
| Room 6 | Basement | Recreatio | 18.2 | 25.19 | |
| Room 7 | Basement | Exercise | 13.61 | 7.08 | |
| Room 8 | Main | Dining Ro | 30.18 | 45.92 | |
| Room 9 | Main | Laundry | 16.4 | 19.68 | |
| Room 10 | Basement | Recreatio | 76.1 | 56.42 | |
| Room 11 | Basement | Bedroom | 45.92 | 39.36 | |
| Room 12 | Basement | Office | 52.48 | 22.96 |
| Washroom Type | No. of Pieces | Level |
| Washroom Type 1 | 4 | Ground |
| Washroom Type 2 | 5 | Ground |
| Washroom Type 3 | 3 | Basement |
| Washroom Type 4 | 0 | |
| Washroom Type 5 | 0 | |
| Washroom Type 6 | 4 | Ground |
| Washroom Type 7 | 5 | Ground |
| Washroom Type 8 | 3 | Basement |
| Washroom Type 9 | 0 | |
| Washroom Type 10 | 0 |
| Total Area: | 0.00 |
| Approximatly Age: | 0-5 |
| Washrooms: | 3 |
| Heat Type: | Forced Air |
| Central Air Conditioning: | Central Air |
| Elevator Lift: | False |
$
%
Years
This calculator is for demonstration purposes only. Always consult a professional
financial advisor before making personal financial decisions.
| Although the information displayed is believed to be accurate, no warranties or representations are made of any kind. |
| Century 21 Heritage House LTD |
|
|

Dir:
416-828-2535
Bus:
647-462-9629
| Book Showing | Email a Friend |
Jump To:
At a Glance:
| Type: | Com - Condo Townhouse |
| Area: | Niagara |
| Municipality: | Niagara Falls |
| Neighbourhood: | 223 - Chippawa |
| Style: | Other |
| Approximate Age: | 0-5 |
| Tax: | $5,401.92 |
| Beds: | 3 |
| Baths: | 3 |
| Fireplace: | Y |
Locatin Map:
Payment Calculator:

