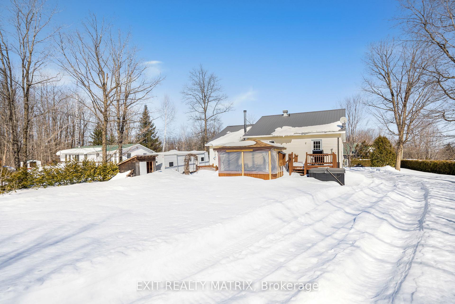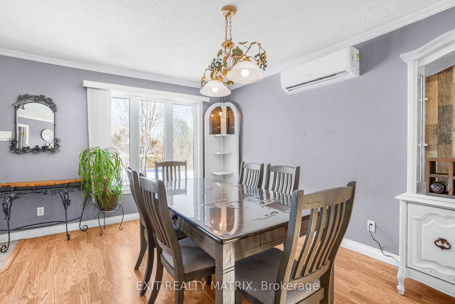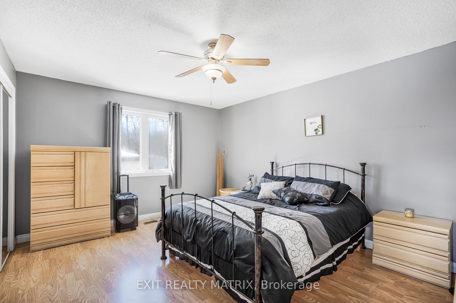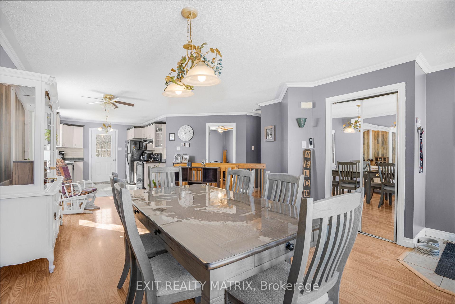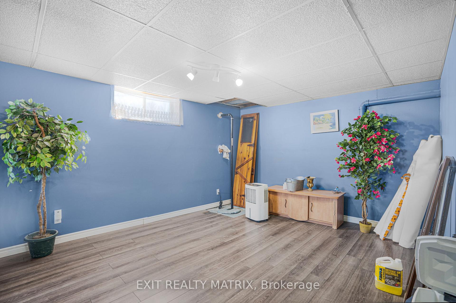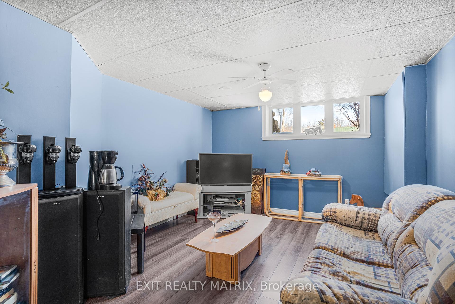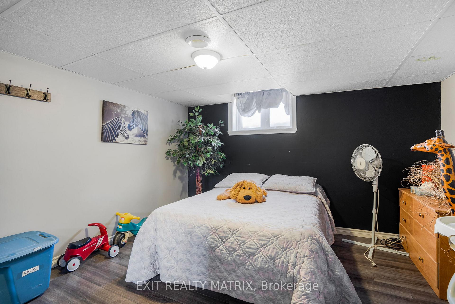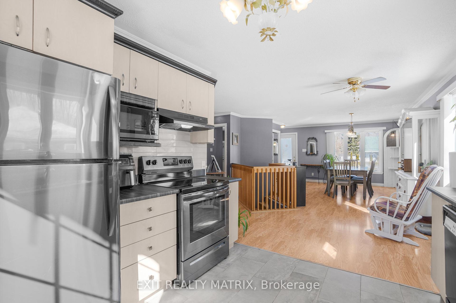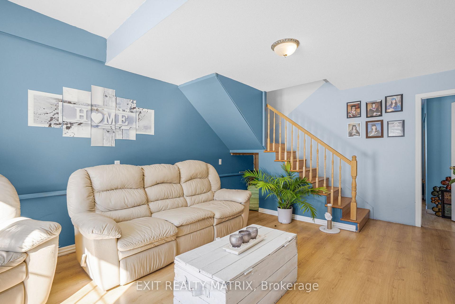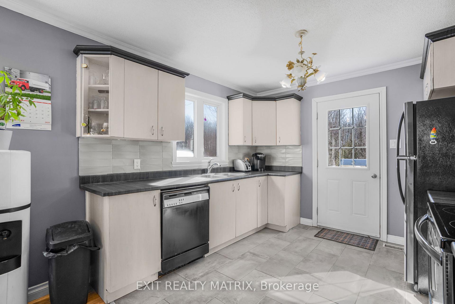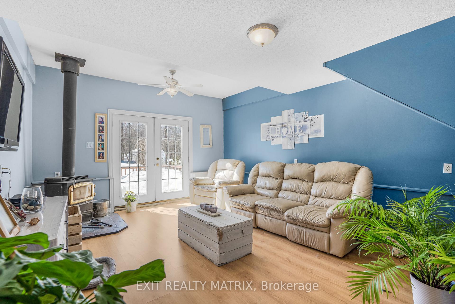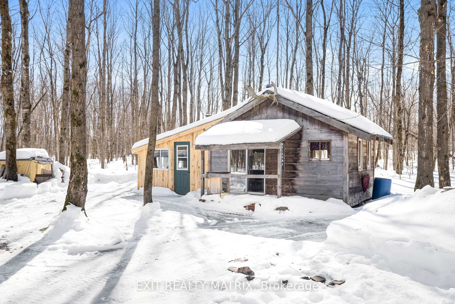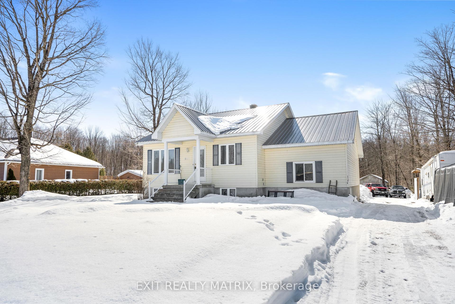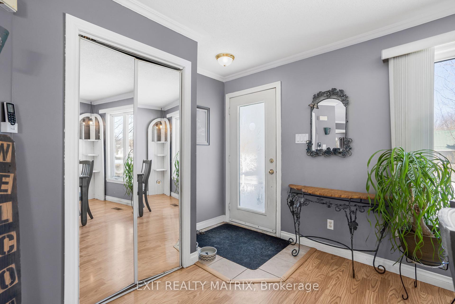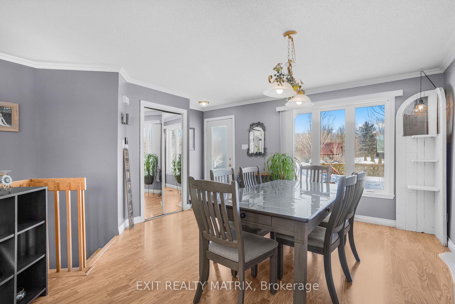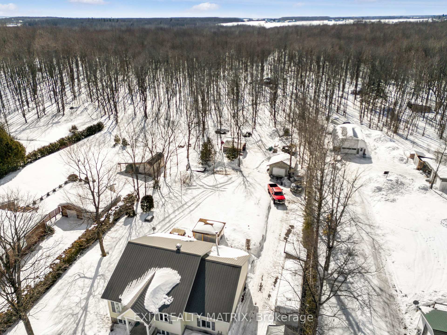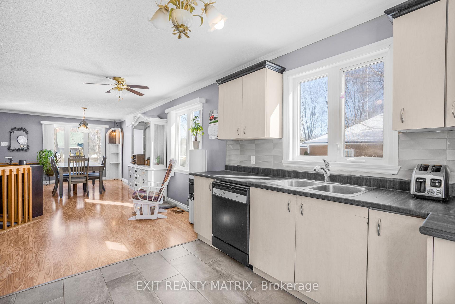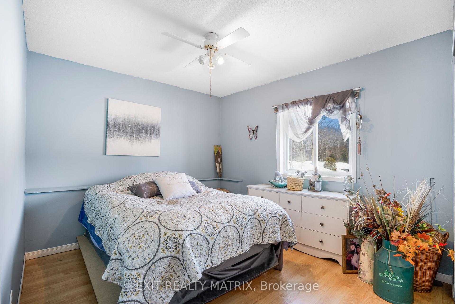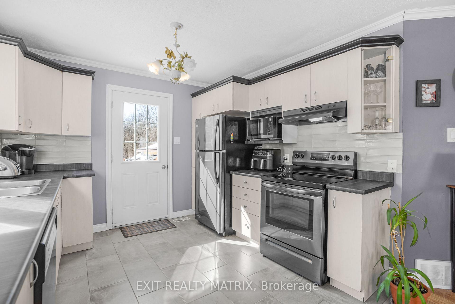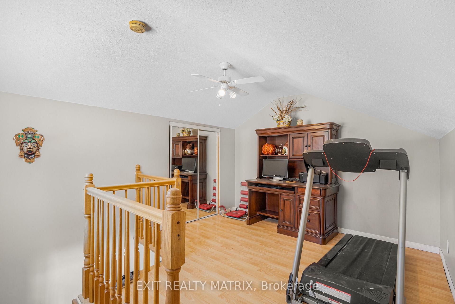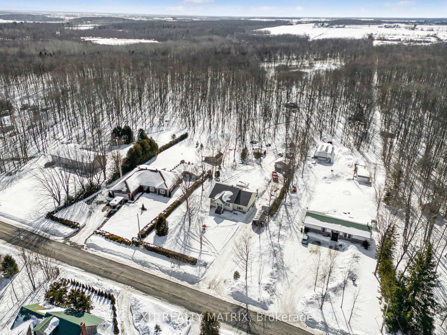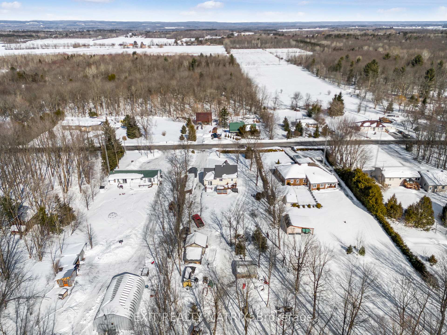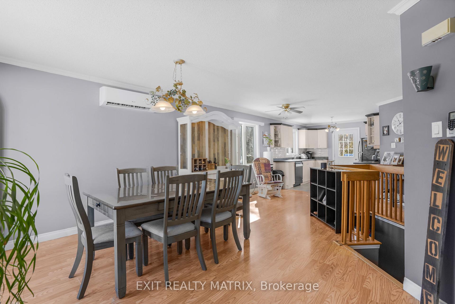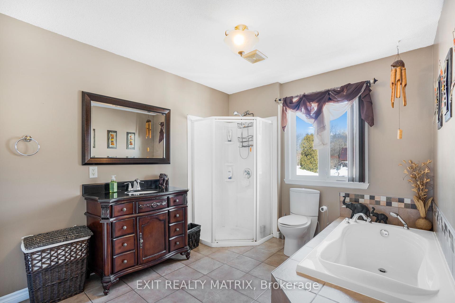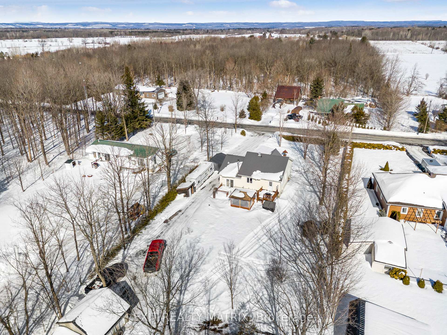$455,500
Available - For Sale
Listing ID: X11992240
2880 Greenlane Road East , Champlain, K6A 0C8, Prescott and Rus
| Welcome to 2880 Greenlane Rd. East Hawkesbury, a stunning countryside retreat offering the perfect blend of charm, space, and tranquility. Nestled on a picturesque 3.2-acre lot surrounded by mature trees, this property provides an idyllic setting for those seeking a peaceful lifestyle while remaining conveniently close to local amenities.This spacious 2+1-bedroom home features a warm and inviting interior with ample living space to accommodate a growing family or those who appreciate extra room to entertain. The bright and airy layout is enhanced by large windows that offer scenic views of the surroundings. The kitchen provides plenty of cabinetry and counter space, making it ideal for preparing home-cooked meals while enjoying the beauty of nature right outside your door. Step outside to your private oasis, where endless possibilities await. Whether you envision a flourishing garden, a play area for children, or simply a quiet space to unwind, this expansive lot provides the perfect backdrop for outdoor living. The property's mature trees offer shade and privacy, creating a serene atmosphere that is hard to find.Located just minutes from the town of Hawkesbury, this home offers easy access to schools, shopping, restaurants, recreational activities and easy access to the HWY for MTL /Ottawa commuters. Enjoy the best of both worlds, rural charm with urban conveniences just a short drive away. Don't miss this rare opportunity to own a beautiful country home with endless potential. Book your private viewing today! |
| Price | $455,500 |
| Taxes: | $2845.37 |
| Assessment Year: | 2024 |
| Occupancy: | Owner |
| Address: | 2880 Greenlane Road East , Champlain, K6A 0C8, Prescott and Rus |
| Acreage: | 2-4.99 |
| Directions/Cross Streets: | Dandy Rd. |
| Rooms: | 7 |
| Bedrooms: | 3 |
| Bedrooms +: | 0 |
| Family Room: | T |
| Basement: | Finished |
| Level/Floor | Room | Length(ft) | Width(ft) | Descriptions | |
| Room 1 | Ground | Kitchen | 9.97 | 9.97 | B/I Dishwasher |
| Room 2 | Ground | Living Ro | 15.19 | 13.19 | |
| Room 3 | Ground | Dining Ro | 14.89 | 12.99 | |
| Room 4 | Ground | Primary B | 14.83 | 11.78 | |
| Room 5 | Ground | Bedroom 2 | 10.89 | 8.82 | |
| Room 6 | Second | Loft | 9.97 | 9.97 | |
| Room 7 | Ground | Family Ro | 31.59 | 11.58 | |
| Room 8 | Ground | Bathroom | 9.87 | 8.89 | 4 Pc Bath |
| Room 9 | Basement | Bedroom 3 | 11.09 | 9.09 | |
| Room 10 | Basement | Utility R | 13.97 | 5.97 | Irregular Room |
| Washroom Type | No. of Pieces | Level |
| Washroom Type 1 | 4 | |
| Washroom Type 2 | 0 | |
| Washroom Type 3 | 0 | |
| Washroom Type 4 | 0 | |
| Washroom Type 5 | 0 | |
| Washroom Type 6 | 4 | |
| Washroom Type 7 | 0 | |
| Washroom Type 8 | 0 | |
| Washroom Type 9 | 0 | |
| Washroom Type 10 | 0 |
| Total Area: | 0.00 |
| Approximatly Age: | 16-30 |
| Property Type: | Detached |
| Style: | Bungalow |
| Exterior: | Vinyl Siding |
| Garage Type: | Other |
| (Parking/)Drive: | Private |
| Drive Parking Spaces: | 6 |
| Park #1 | |
| Parking Type: | Private |
| Park #2 | |
| Parking Type: | Private |
| Pool: | None |
| Approximatly Age: | 16-30 |
| Approximatly Square Footage: | 1500-2000 |
| CAC Included: | N |
| Water Included: | N |
| Cabel TV Included: | N |
| Common Elements Included: | N |
| Heat Included: | N |
| Parking Included: | N |
| Condo Tax Included: | N |
| Building Insurance Included: | N |
| Fireplace/Stove: | Y |
| Heat Type: | Forced Air |
| Central Air Conditioning: | Wall Unit(s |
| Central Vac: | N |
| Laundry Level: | Syste |
| Ensuite Laundry: | F |
| Sewers: | Septic |
| Water: | Drilled W |
| Water Supply Types: | Drilled Well |
| Utilities-Cable: | A |
| Utilities-Hydro: | Y |
$
%
Years
This calculator is for demonstration purposes only. Always consult a professional
financial advisor before making personal financial decisions.
| Although the information displayed is believed to be accurate, no warranties or representations are made of any kind. |
| EXIT REALTY MATRIX |
|
|

Dir:
416-828-2535
Bus:
647-462-9629
| Book Showing | Email a Friend |
Jump To:
At a Glance:
| Type: | Freehold - Detached |
| Area: | Prescott and Russell |
| Municipality: | Champlain |
| Neighbourhood: | 614 - Champlain Twp |
| Style: | Bungalow |
| Approximate Age: | 16-30 |
| Tax: | $2,845.37 |
| Beds: | 3 |
| Baths: | 1 |
| Fireplace: | Y |
| Pool: | None |
Locatin Map:
Payment Calculator:


