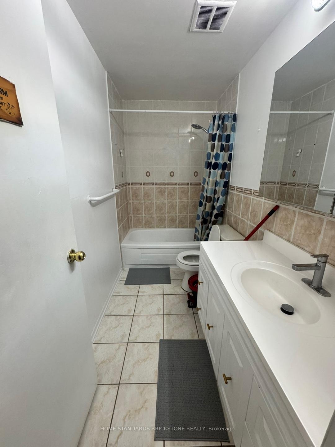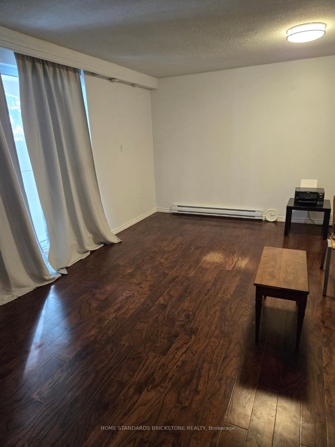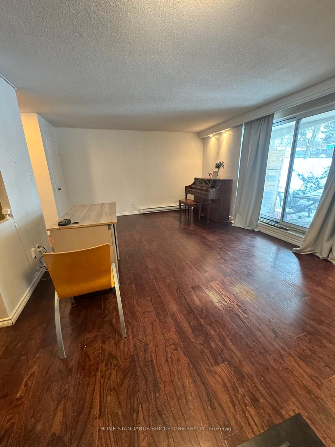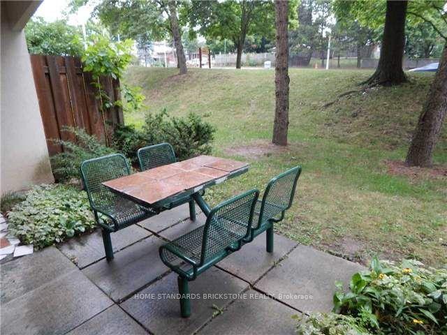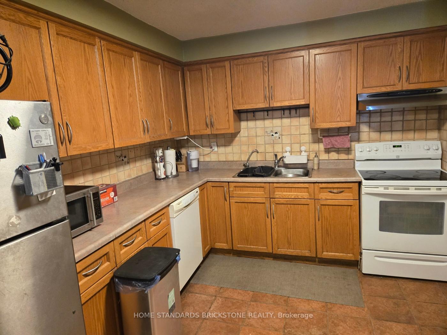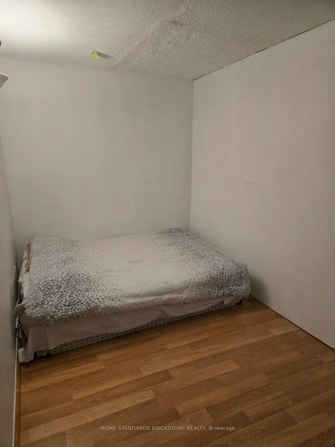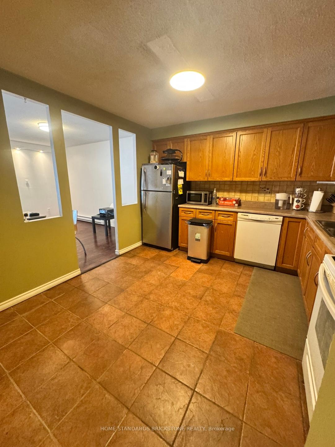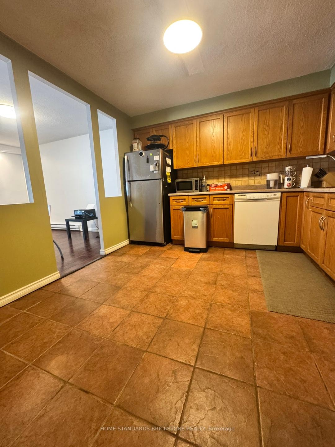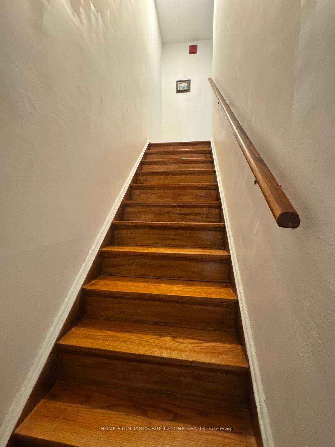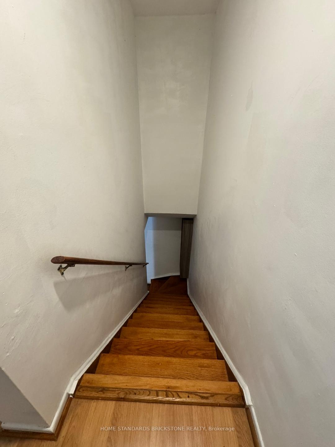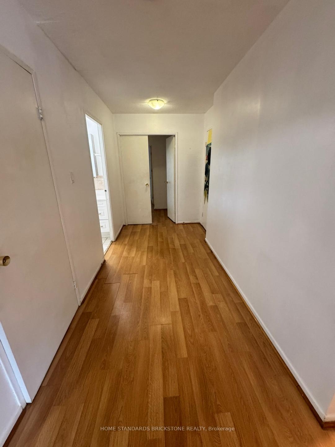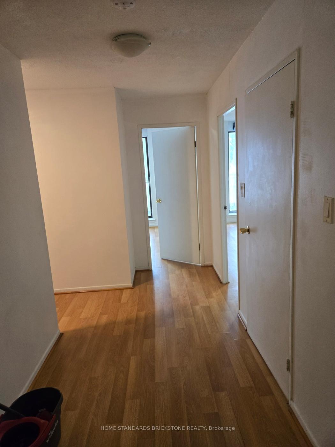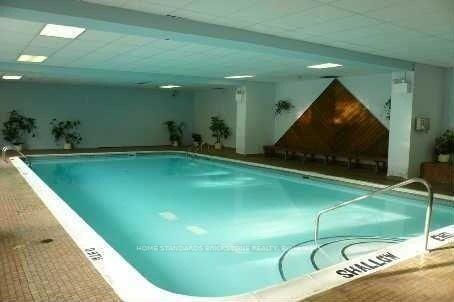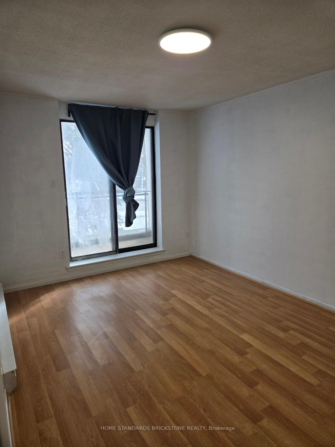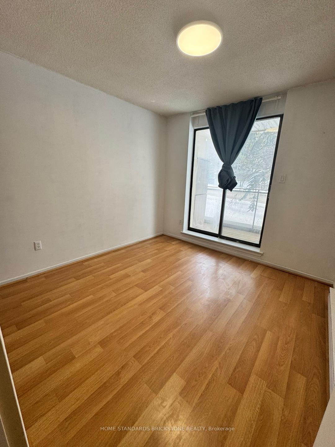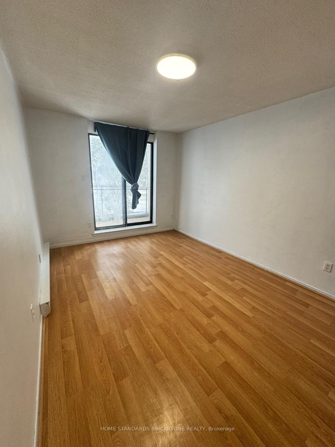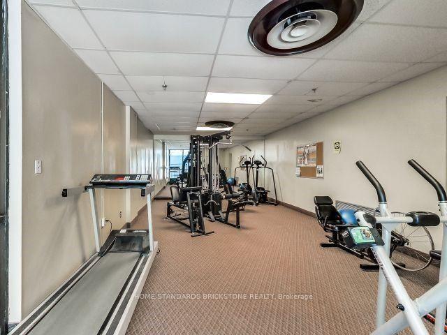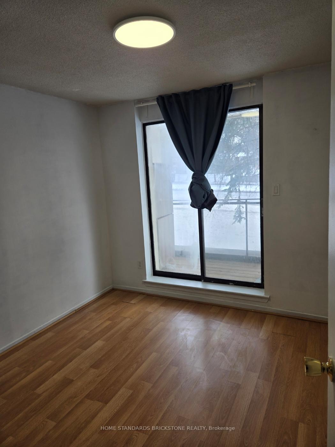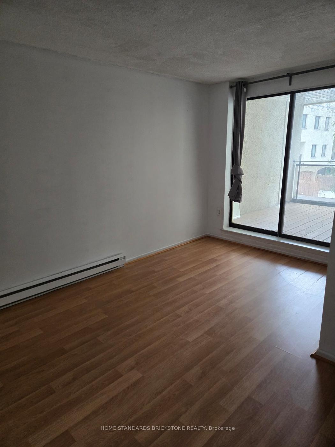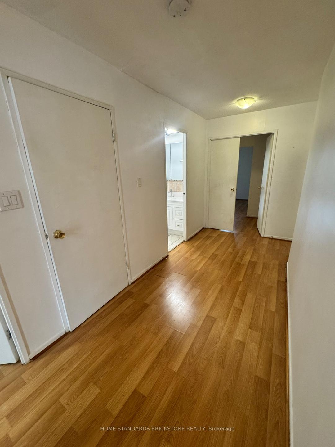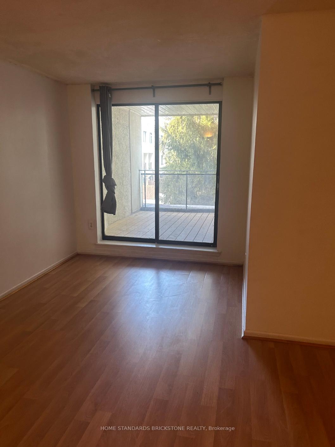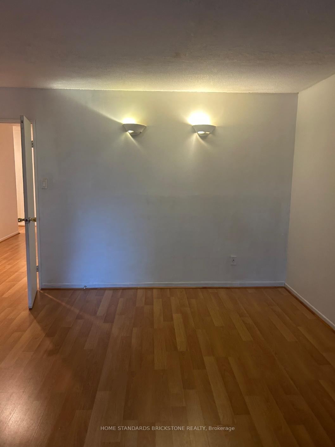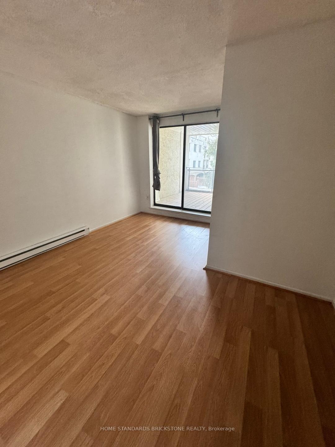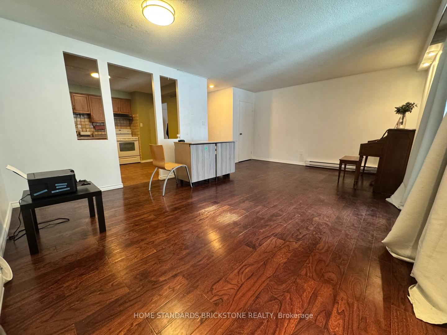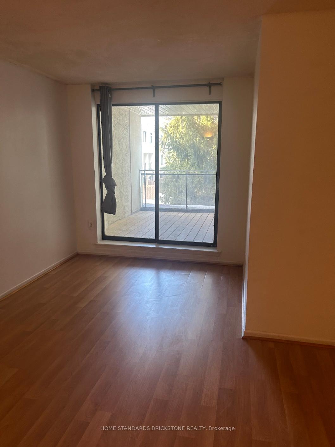$3,000
Available - For Rent
Listing ID: C12071666
3740 Don Mills Road , Toronto, M2H 3J2, Toronto
| Prime Location!! Bright & Spacious 3-Bedroom Townhouse with Lots of Storage. Main Floor: Spacious open-concept living & dining area with a walkout to the backyard, Separate kitchen area with eat-in. 2nd floor: 3 generous-sized bedrooms, each with W/O to a private balcony and closet. Unbeatable Location!! TTC at your doorstep, direct bus to subway. Steps to parks, top-rated schools (Cliffwood & A.Y. Jackson H.S.). Close to Seneca College, Fairview Mall, restaurants and supermarkets. Easy access to Highways 401, 404, & 407 - Ideal for commuters. A perfect home for families & professionals. Students will be considered. |
| Price | $3,000 |
| Taxes: | $0.00 |
| Occupancy: | Vacant |
| Address: | 3740 Don Mills Road , Toronto, M2H 3J2, Toronto |
| Postal Code: | M2H 3J2 |
| Province/State: | Toronto |
| Directions/Cross Streets: | Don Mills / Finch E |
| Level/Floor | Room | Length(ft) | Width(ft) | Descriptions | |
| Room 1 | Ground | Living Ro | Laminate, Open Concept, W/O To Patio | ||
| Room 2 | Ground | Dining Ro | Laminate, Combined w/Living, W/O To Patio | ||
| Room 3 | Ground | Kitchen | Ceramic Floor, Backsplash, Eat-in Kitchen | ||
| Room 4 | Second | Primary B | Laminate, Walk-In Closet(s), W/O To Balcony | ||
| Room 5 | Second | Bedroom 2 | Laminate, Walk-In Closet(s), W/O To Balcony | ||
| Room 6 | Second | Bedroom 3 | Laminate, Closet, W/O To Balcony |
| Washroom Type | No. of Pieces | Level |
| Washroom Type 1 | 4 | Second |
| Washroom Type 2 | 2 | Second |
| Washroom Type 3 | 0 | |
| Washroom Type 4 | 0 | |
| Washroom Type 5 | 0 |
| Total Area: | 0.00 |
| Washrooms: | 2 |
| Heat Type: | Baseboard |
| Central Air Conditioning: | None |
| Although the information displayed is believed to be accurate, no warranties or representations are made of any kind. |
| HOME STANDARDS BRICKSTONE REALTY |
|
|

Dir:
416-828-2535
Bus:
647-462-9629
| Book Showing | Email a Friend |
Jump To:
At a Glance:
| Type: | Com - Condo Townhouse |
| Area: | Toronto |
| Municipality: | Toronto C15 |
| Neighbourhood: | Hillcrest Village |
| Style: | 2-Storey |
| Beds: | 3 |
| Baths: | 2 |
| Fireplace: | N |
Locatin Map:

