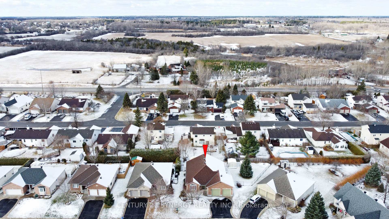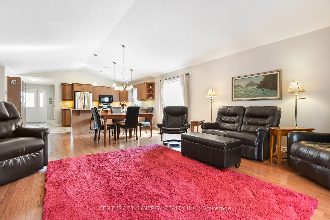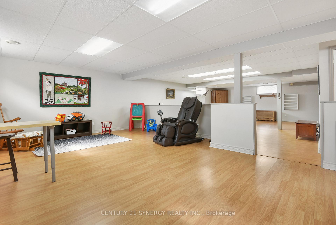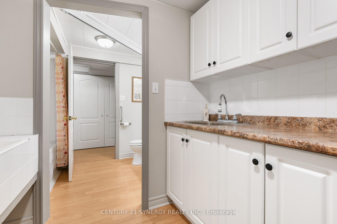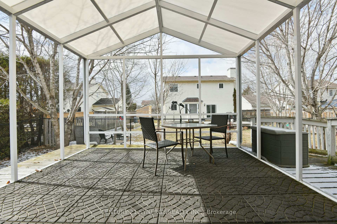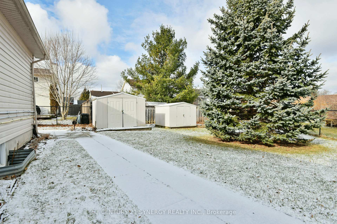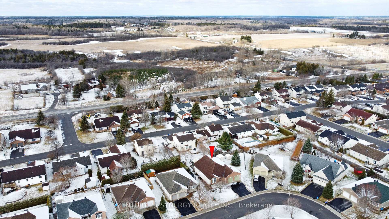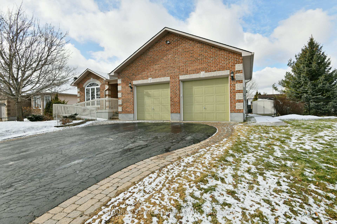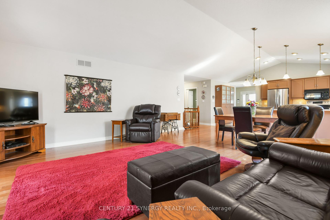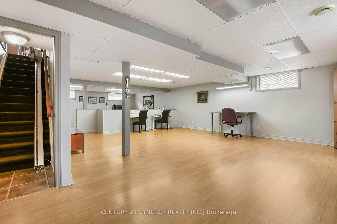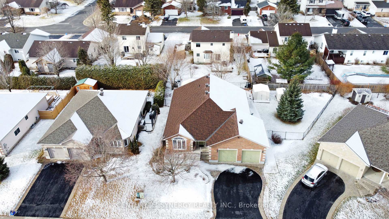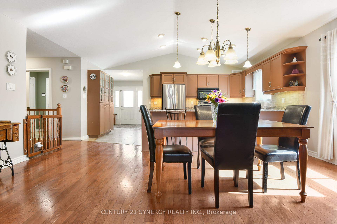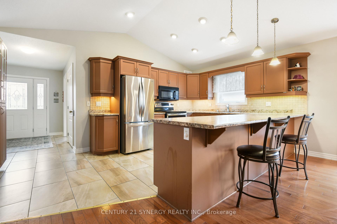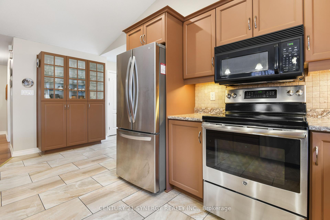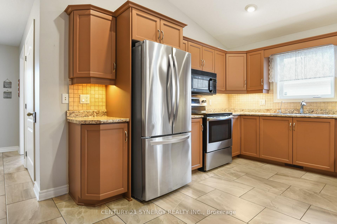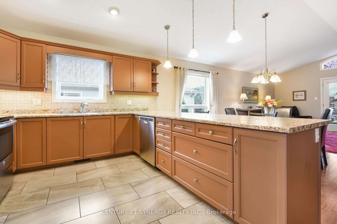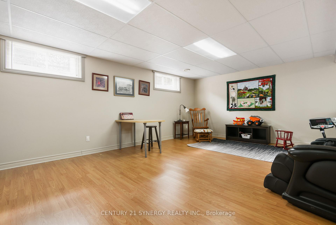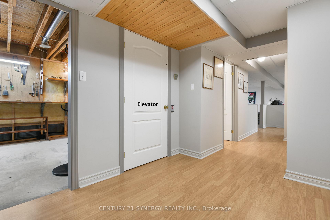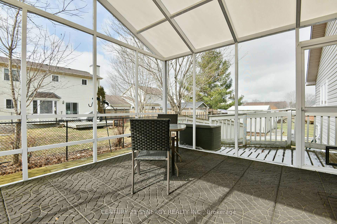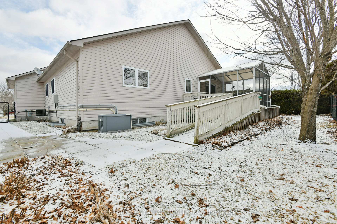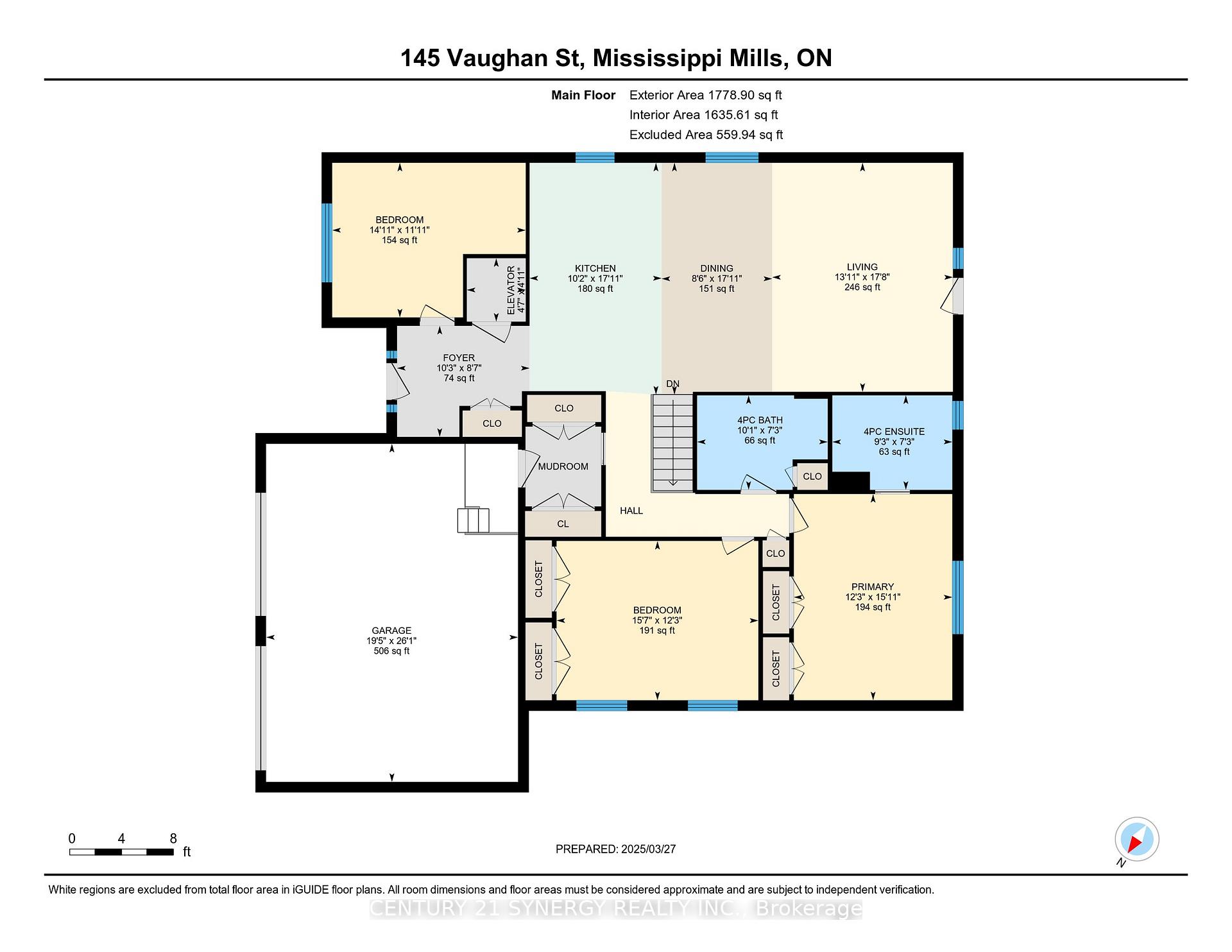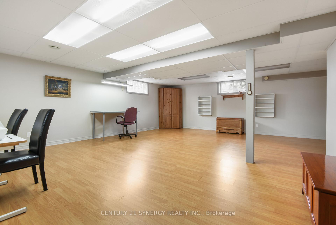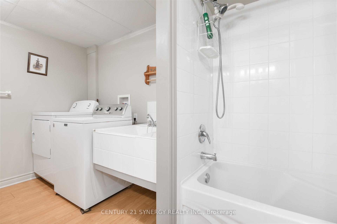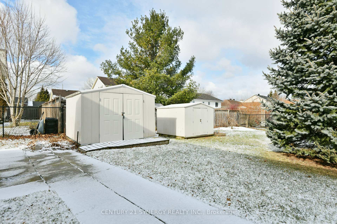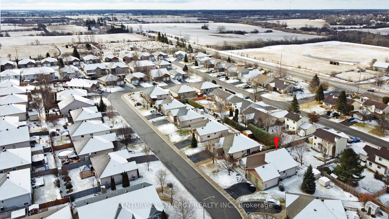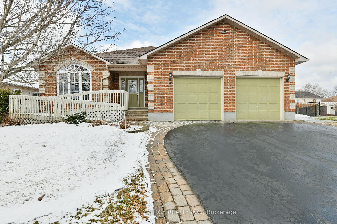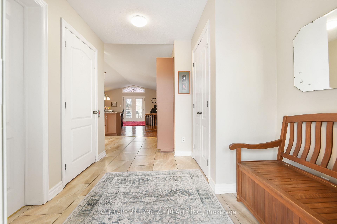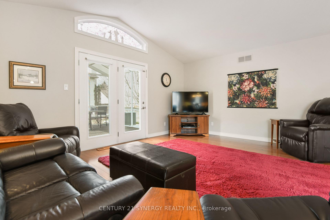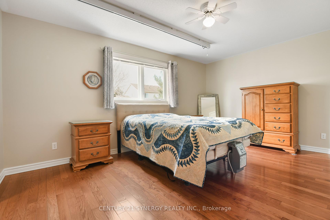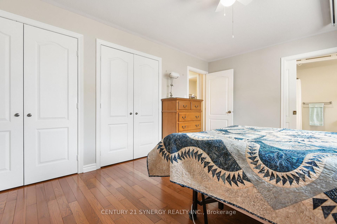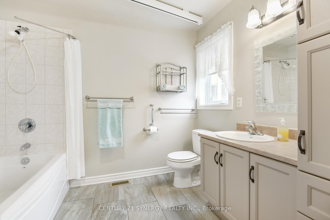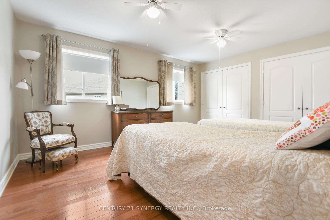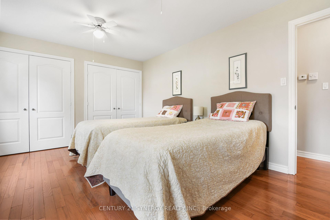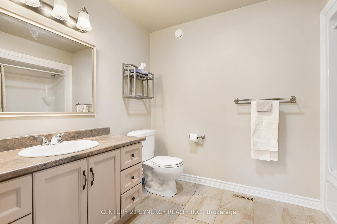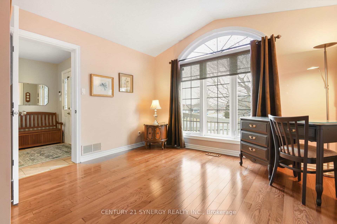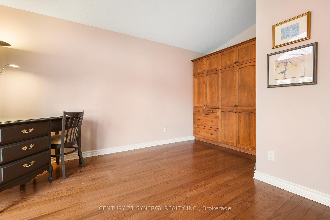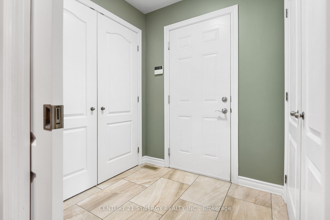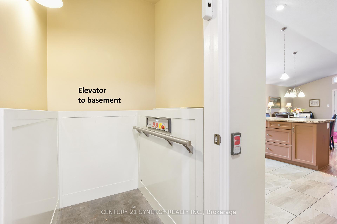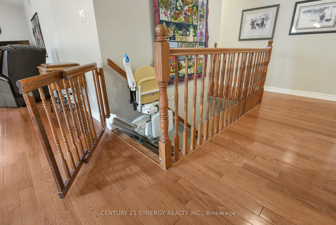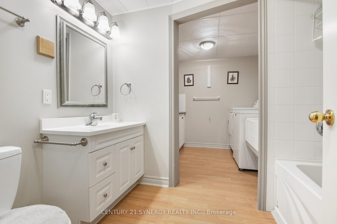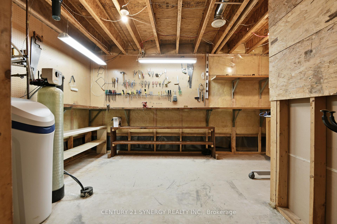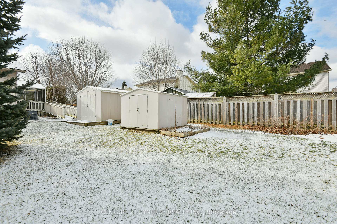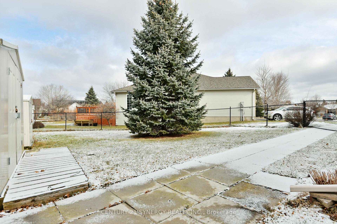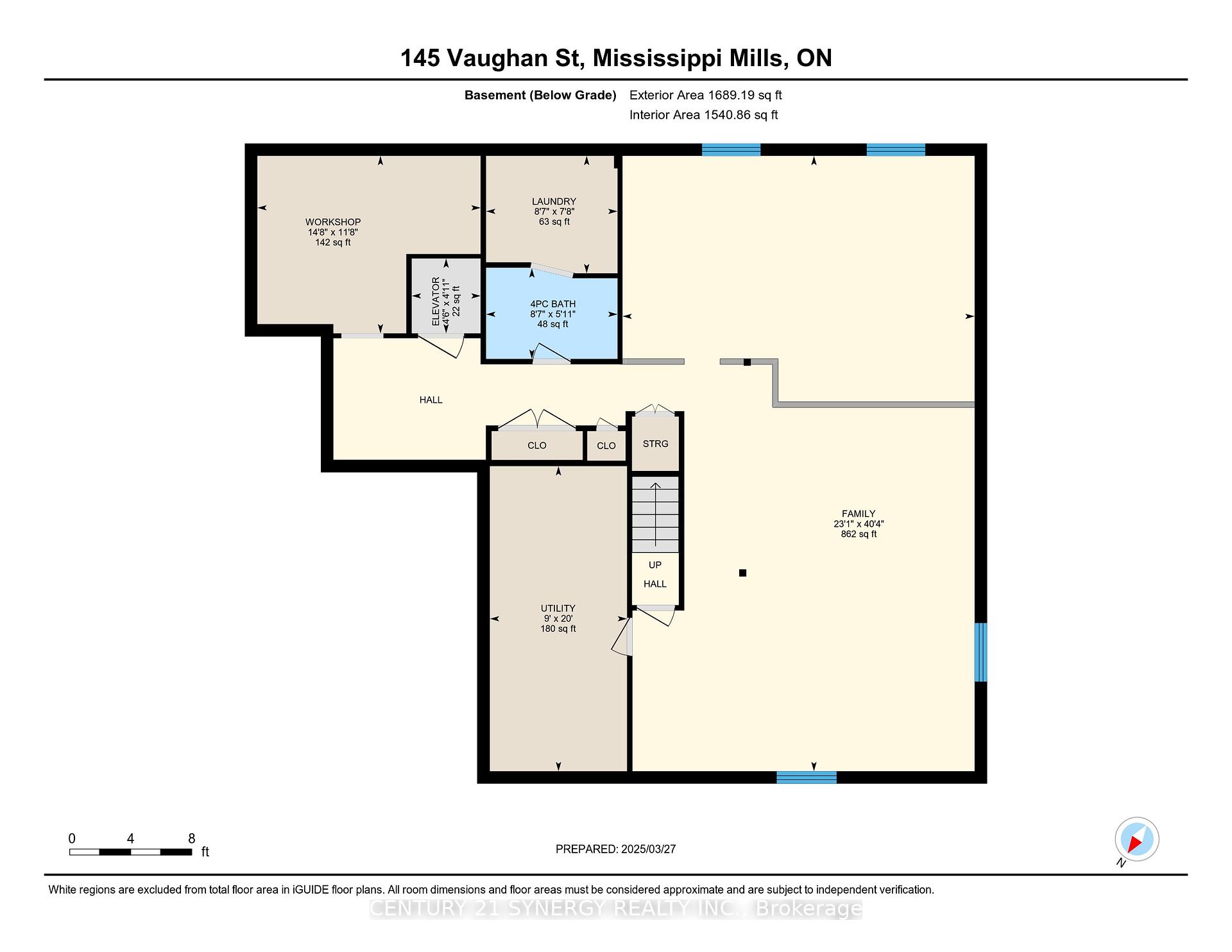$808,000
Available - For Sale
Listing ID: X12071609
145 Vaughan Stre , Mississippi Mills, K0A 1A0, Lanark
| Welcome to this impressive NeilCorp bungalow, beautifully situated on an oversized lot in the heart of Almonte. Custom-built in 2005, this thoughtfully designed home perfectly blends comfort and accessibility. Enjoy the convenience of wheelchair-accessible entry via the front ramp or the lift-equipped, spacious two-car attached garage. Inside, discover two comfortable bedrooms, a versatile den ideal for an office or guest space, and a charming screened-in porch perfect for enjoying relaxing moments. This home boasts durable and attractive hardwood, tile, and laminate flooring throughout. It is extensively equipped for accessibility, featuring a stair lift and elevator connecting the main floor to the fully finished lower level. Bathrooms include ceiling-mounted accessibility transfer bars to aid with safe and comfortable bathing. Specialized furnishings, such as an air bed specifically designed for disabled individuals and twin adjustable beds, further enhance the home's accessibility and daily comfort. The lower level offers additional living space, including a cozy family room, a convenient laundry area, a full bathroom, and a practical workshop. A built-in generator ensures continuous comfort and reliability. Outside, the expansive yard provides ample space for gardening, entertaining, or simply relaxing in peaceful surroundings. This accessible and comfortable bungalow is ready to welcome you home in beautiful Almonte. 24 hour irrevocable on all offers. |
| Price | $808,000 |
| Taxes: | $5210.00 |
| Assessment Year: | 2024 |
| Occupancy: | Vacant |
| Address: | 145 Vaughan Stre , Mississippi Mills, K0A 1A0, Lanark |
| Directions/Cross Streets: | CR 29 and Scott St |
| Rooms: | 6 |
| Rooms +: | 4 |
| Bedrooms: | 3 |
| Bedrooms +: | 0 |
| Family Room: | T |
| Basement: | Full, Finished |
| Level/Floor | Room | Length(ft) | Width(ft) | Descriptions | |
| Room 1 | Main | Bedroom | 12.3 | 15.58 | Hardwood Floor |
| Room 2 | Main | Bedroom 2 | 11.94 | 14.92 | Hardwood Floor, Double Closet |
| Room 3 | Main | Dining Ro | 17.88 | 8.53 | Hardwood Floor |
| Room 4 | Main | Other | 4.89 | 4.56 | Elevator |
| Room 5 | Main | Foyer | 8.56 | 10.23 | Ceramic Floor |
| Room 6 | Main | Kitchen | 17.88 | 10.2 | Ceramic Floor |
| Room 7 | Main | Living Ro | 17.68 | 13.94 | Hardwood Floor, W/O To Deck |
| Room 8 | Main | Primary B | 15.91 | 12.23 | Hardwood Floor, Ensuite Bath, Double Closet |
| Room 9 | Main | Bathroom | 7.28 | 10.07 | 4 Pc Bath |
| Room 10 | Main | Bathroom | 7.28 | 9.25 | 4 Pc Ensuite |
| Room 11 | Lower | Bathroom | 5.94 | 8.63 | 4 Pc Bath |
| Room 12 | Lower | Family Ro | 40.34 | 23.09 | Above Grade Window, Laminate |
| Room 13 | Lower | Laundry | 7.71 | 8.63 | Laundry Sink |
| Room 14 | Lower | Utility R | 20.01 | 8.99 | |
| Room 15 | Lower | Workshop | 11.64 | 14.63 |
| Washroom Type | No. of Pieces | Level |
| Washroom Type 1 | 4 | Main |
| Washroom Type 2 | 4 | Lower |
| Washroom Type 3 | 0 | |
| Washroom Type 4 | 0 | |
| Washroom Type 5 | 0 | |
| Washroom Type 6 | 4 | Main |
| Washroom Type 7 | 4 | Lower |
| Washroom Type 8 | 0 | |
| Washroom Type 9 | 0 | |
| Washroom Type 10 | 0 | |
| Washroom Type 11 | 4 | Main |
| Washroom Type 12 | 4 | Lower |
| Washroom Type 13 | 0 | |
| Washroom Type 14 | 0 | |
| Washroom Type 15 | 0 |
| Total Area: | 0.00 |
| Approximatly Age: | 16-30 |
| Property Type: | Detached |
| Style: | Bungalow |
| Exterior: | Brick Front, Vinyl Siding |
| Garage Type: | Attached |
| (Parking/)Drive: | Inside Ent |
| Drive Parking Spaces: | 4 |
| Park #1 | |
| Parking Type: | Inside Ent |
| Park #2 | |
| Parking Type: | Inside Ent |
| Park #3 | |
| Parking Type: | Private Do |
| Pool: | None |
| Other Structures: | Garden Shed |
| Approximatly Age: | 16-30 |
| Approximatly Square Footage: | 1500-2000 |
| Property Features: | Fenced Yard, Rec./Commun.Centre |
| CAC Included: | N |
| Water Included: | N |
| Cabel TV Included: | N |
| Common Elements Included: | N |
| Heat Included: | N |
| Parking Included: | N |
| Condo Tax Included: | N |
| Building Insurance Included: | N |
| Fireplace/Stove: | N |
| Heat Type: | Forced Air |
| Central Air Conditioning: | Central Air |
| Central Vac: | N |
| Laundry Level: | Syste |
| Ensuite Laundry: | F |
| Elevator Lift: | True |
| Sewers: | Sewer |
$
%
Years
This calculator is for demonstration purposes only. Always consult a professional
financial advisor before making personal financial decisions.
| Although the information displayed is believed to be accurate, no warranties or representations are made of any kind. |
| CENTURY 21 SYNERGY REALTY INC. |
|
|

Dir:
416-828-2535
Bus:
647-462-9629
| Virtual Tour | Book Showing | Email a Friend |
Jump To:
At a Glance:
| Type: | Freehold - Detached |
| Area: | Lanark |
| Municipality: | Mississippi Mills |
| Neighbourhood: | 911 - Almonte |
| Style: | Bungalow |
| Approximate Age: | 16-30 |
| Tax: | $5,210 |
| Beds: | 3 |
| Baths: | 3 |
| Fireplace: | N |
| Pool: | None |
Locatin Map:
Payment Calculator:

