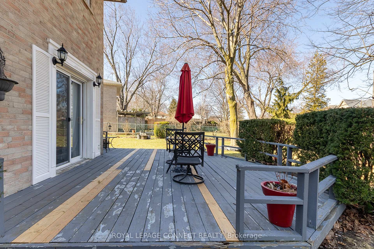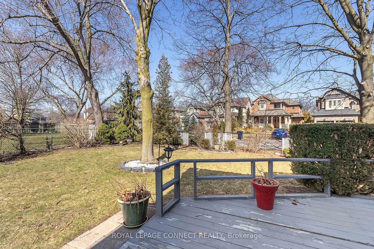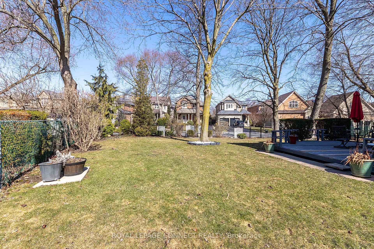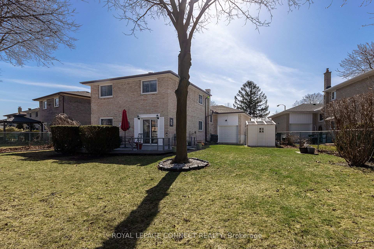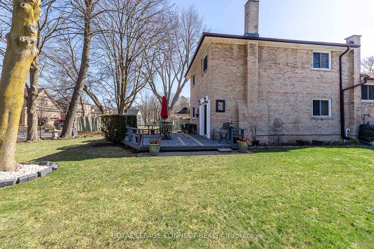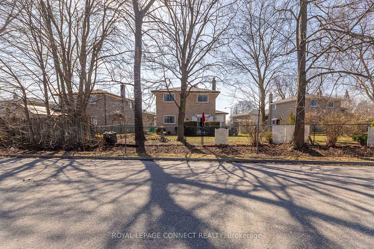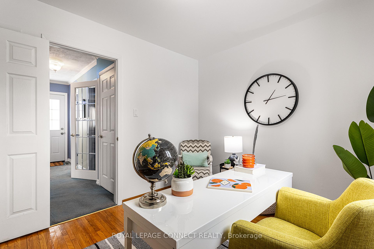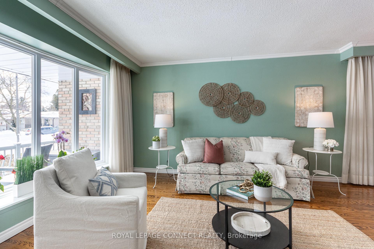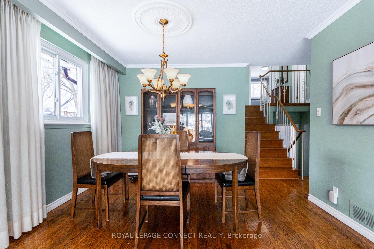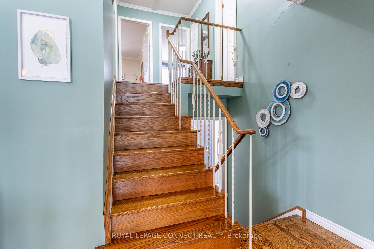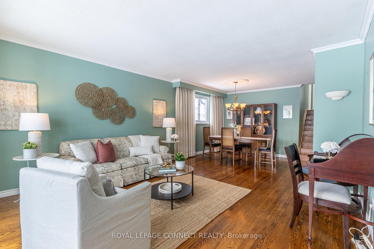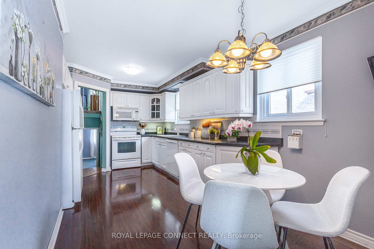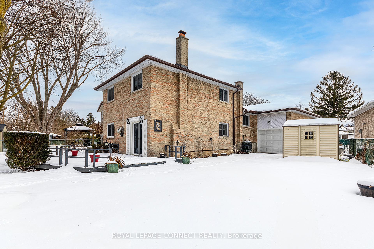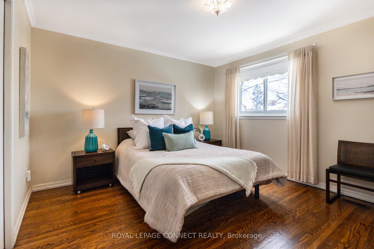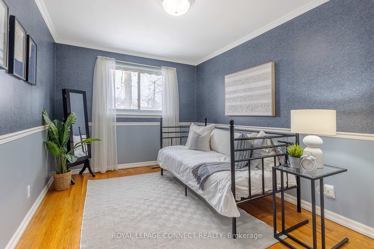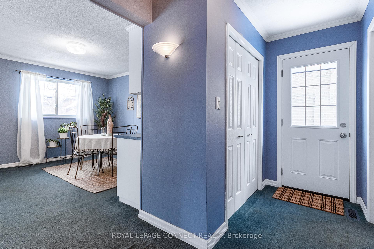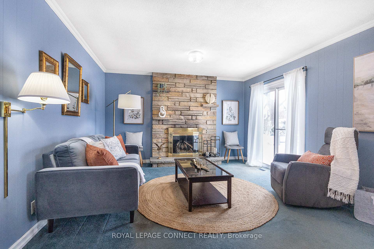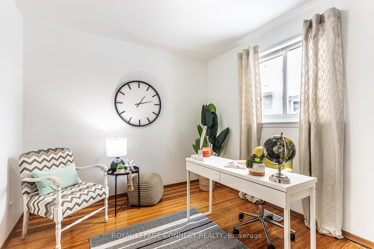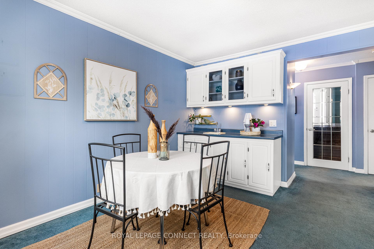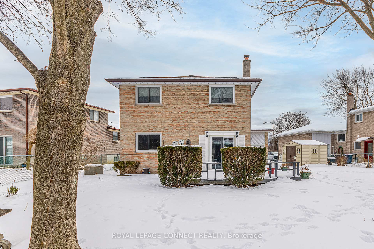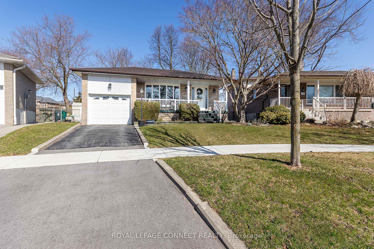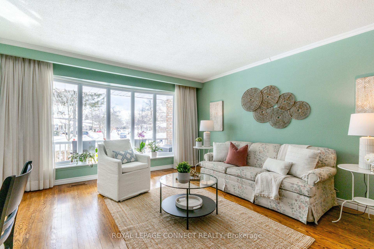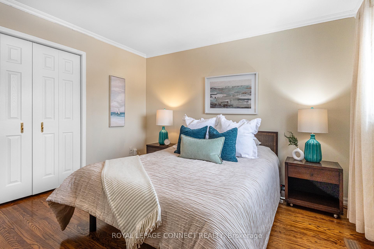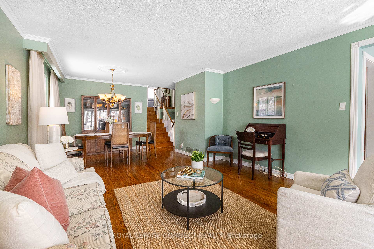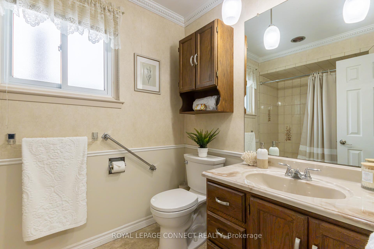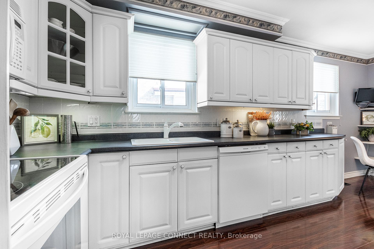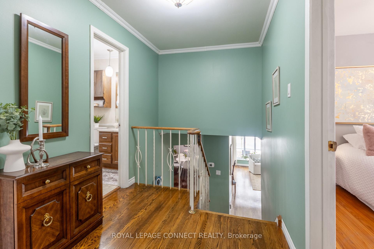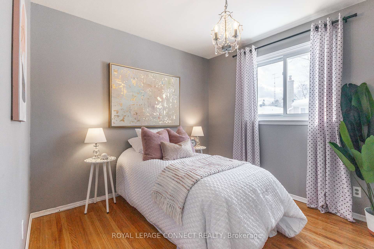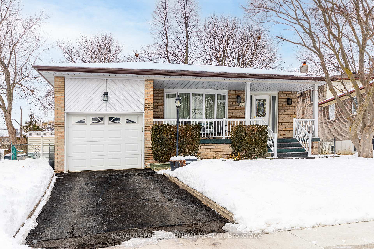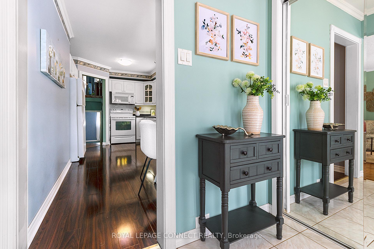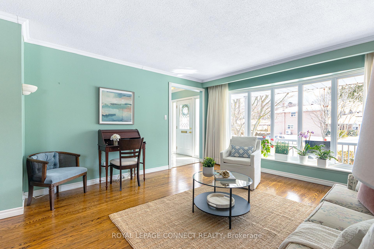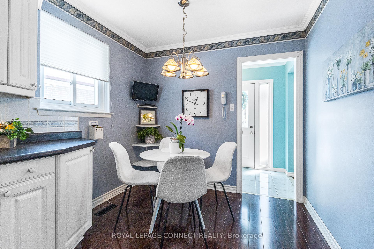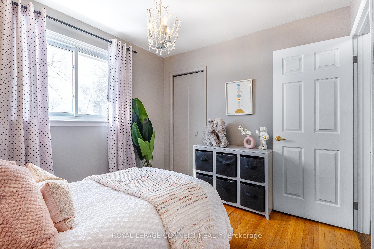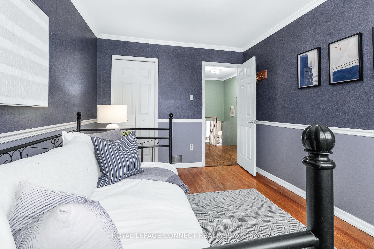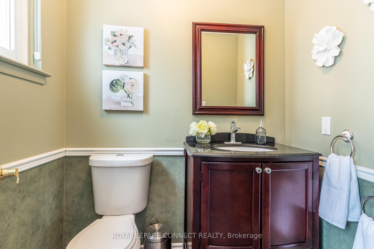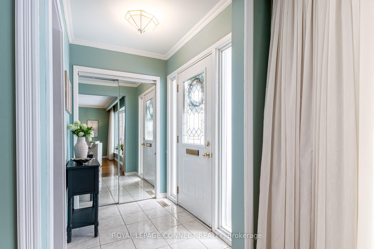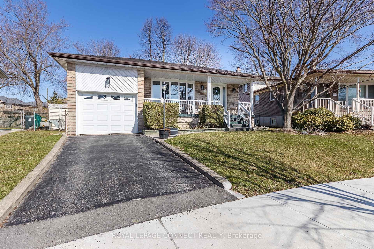$1,055,000
Available - For Sale
Listing ID: E12028004
36 Tivoli Cour , Toronto, M1E 2A4, Toronto
| 36 Tivoli is a wonderfully quiet street in Guildwood, with a beautifully maintained back split home, where comfort and flexibility come together in perfect harmony. A large bay window floods the spacious living and dining rooms with natural light. The eat-in kitchen is ready for your culinary creations and family meals. All four bedrooms are generously sized, offering plenty of space for everyone. The cozy family room features a gas fireplace, ideal for relaxed evenings, while the adjacent wet bar and games area make entertaining a breeze. Stepping out the sliding patio doors to a backyard deck perfect for summer get-togethers and barbecues. The same level includes a convenient second side entrance, a powder room, and the fourth bedroom perfect for a guest suite, nanny quarters, or a private space for a returning family member. Need room for hobbies or projects? The lower level boasts a dedicated workshop for the handiest of homeowners. Situated on a large 40' x 118' lot, this property even offers the potential to build a separate garden suite (subject to approvals), giving you future flexibility and investment opportunities. |
| Price | $1,055,000 |
| Taxes: | $4771.00 |
| Occupancy: | Owner |
| Address: | 36 Tivoli Cour , Toronto, M1E 2A4, Toronto |
| Directions/Cross Streets: | Cumber Ave & Morningside Ave |
| Rooms: | 11 |
| Bedrooms: | 4 |
| Bedrooms +: | 0 |
| Family Room: | T |
| Basement: | Partially Fi, Unfinished |
| Level/Floor | Room | Length(ft) | Width(ft) | Descriptions | |
| Room 1 | Main | Living Ro | 15.55 | 13.74 | Hardwood Floor, Bay Window, Combined w/Dining |
| Room 2 | Main | Dining Ro | 8.04 | 11.58 | Hardwood Floor, Combined w/Living |
| Room 3 | Main | Kitchen | 18.3 | 3.28 | Eat-in Kitchen, Plate Rail |
| Room 4 | Upper | Primary B | 12.89 | 11.81 | Hardwood Floor, Overlooks Backyard, Closet |
| Room 5 | Upper | Bedroom 2 | 9.97 | 9.32 | Hardwood Floor, Overlooks Backyard, Closet |
| Room 6 | Upper | Bedroom 3 | 13.15 | 9.41 | Hardwood Floor, Overlooks Garden, Closet |
| Room 7 | Upper | Bathroom | 8.82 | 5.9 | 4 Pc Bath |
| Room 8 | In Between | Family Ro | 14.99 | 12.82 | W/O To Deck, Gas Fireplace, Broadloom |
| Room 9 | In Between | Recreatio | 21.98 | 12.82 | Wet Bar, Overlooks Backyard, Broadloom |
| Room 10 | In Between | Other | 4.92 | 4.49 | 2 Pc Bath, Side Door, Closet |
| Room 11 | In Between | Bedroom 4 | 10.99 | 8.99 | Closet, Window |
| Washroom Type | No. of Pieces | Level |
| Washroom Type 1 | 4 | Upper |
| Washroom Type 2 | 2 | Ground |
| Washroom Type 3 | 0 | |
| Washroom Type 4 | 0 | |
| Washroom Type 5 | 0 | |
| Washroom Type 6 | 4 | Upper |
| Washroom Type 7 | 2 | Ground |
| Washroom Type 8 | 0 | |
| Washroom Type 9 | 0 | |
| Washroom Type 10 | 0 |
| Total Area: | 0.00 |
| Approximatly Age: | 51-99 |
| Property Type: | Detached |
| Style: | Backsplit 3 |
| Exterior: | Brick |
| Garage Type: | Attached |
| (Parking/)Drive: | Private |
| Drive Parking Spaces: | 1 |
| Park #1 | |
| Parking Type: | Private |
| Park #2 | |
| Parking Type: | Private |
| Pool: | None |
| Other Structures: | Garden Shed |
| Approximatly Age: | 51-99 |
| Approximatly Square Footage: | 1500-2000 |
| Property Features: | Fenced Yard, Lake/Pond |
| CAC Included: | N |
| Water Included: | N |
| Cabel TV Included: | N |
| Common Elements Included: | N |
| Heat Included: | N |
| Parking Included: | N |
| Condo Tax Included: | N |
| Building Insurance Included: | N |
| Fireplace/Stove: | Y |
| Heat Type: | Forced Air |
| Central Air Conditioning: | Central Air |
| Central Vac: | N |
| Laundry Level: | Syste |
| Ensuite Laundry: | F |
| Sewers: | Sewer |
$
%
Years
This calculator is for demonstration purposes only. Always consult a professional
financial advisor before making personal financial decisions.
| Although the information displayed is believed to be accurate, no warranties or representations are made of any kind. |
| ROYAL LEPAGE CONNECT REALTY |
|
|

Dir:
106.60ft x 76.
| Book Showing | Email a Friend |
Jump To:
At a Glance:
| Type: | Freehold - Detached |
| Area: | Toronto |
| Municipality: | Toronto E08 |
| Neighbourhood: | Guildwood |
| Style: | Backsplit 3 |
| Approximate Age: | 51-99 |
| Tax: | $4,771 |
| Beds: | 4 |
| Baths: | 2 |
| Fireplace: | Y |
| Pool: | None |
Locatin Map:
Payment Calculator:

