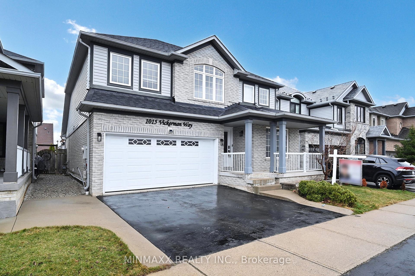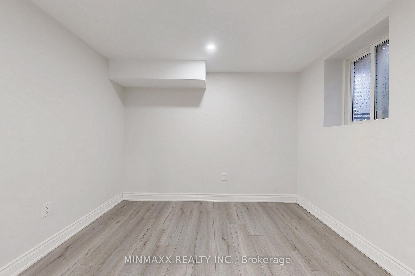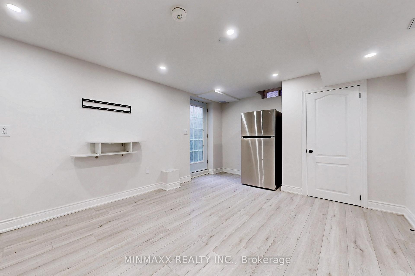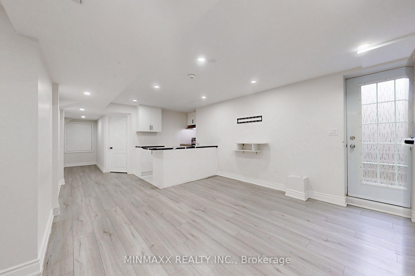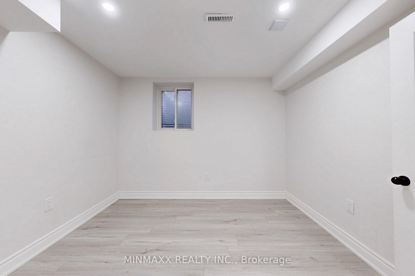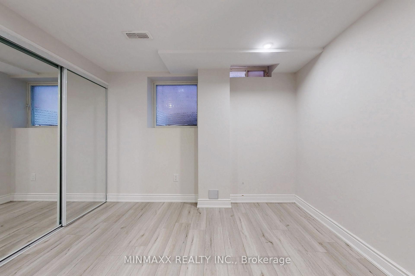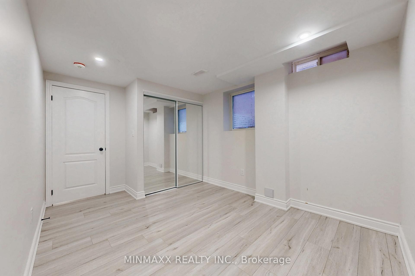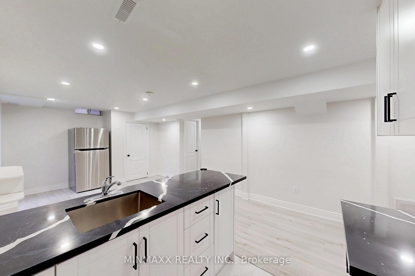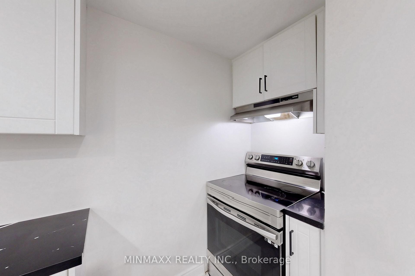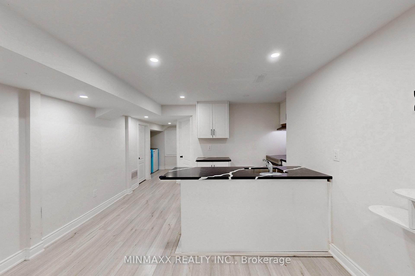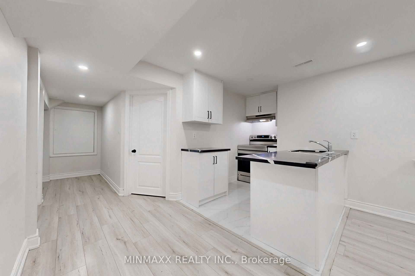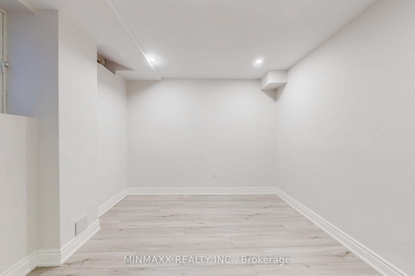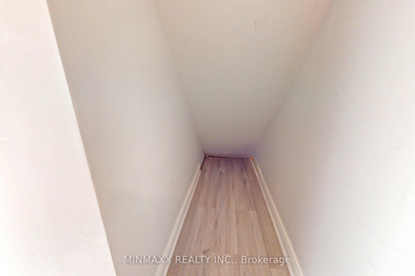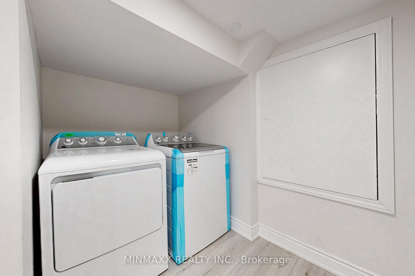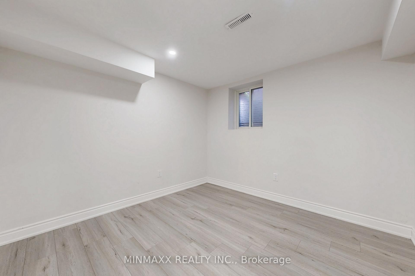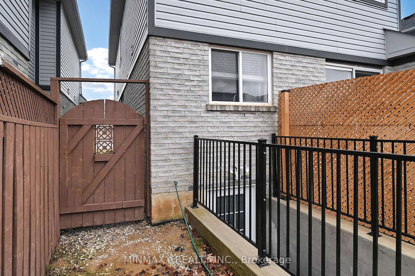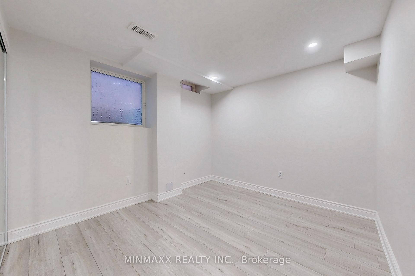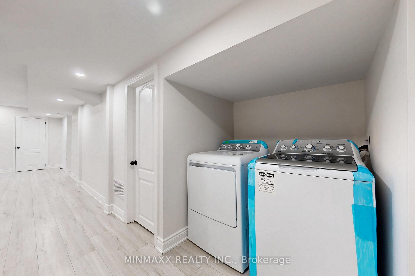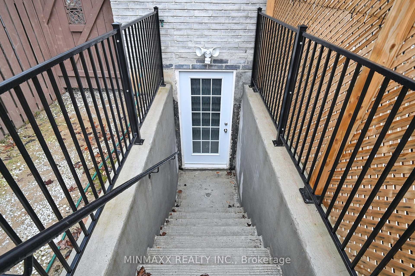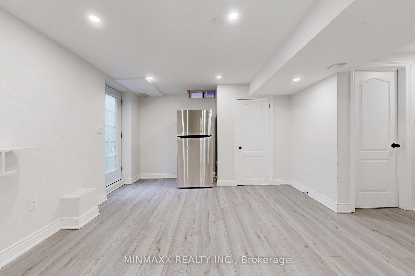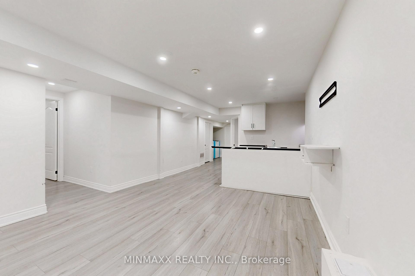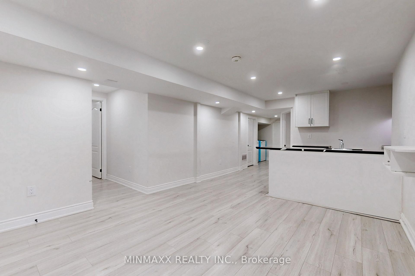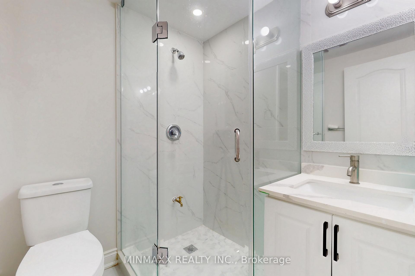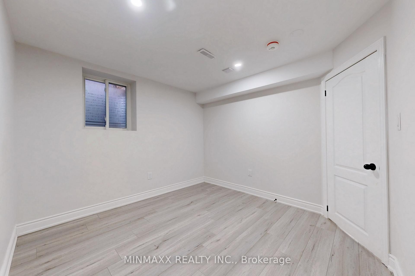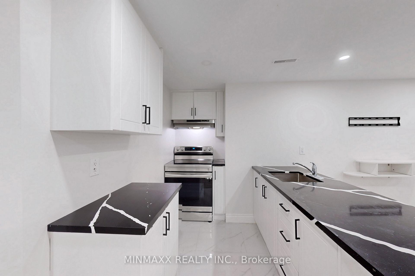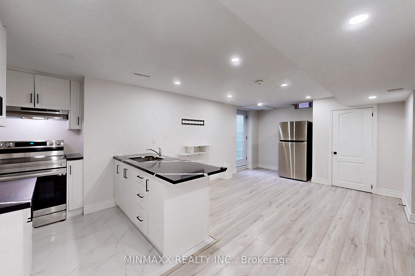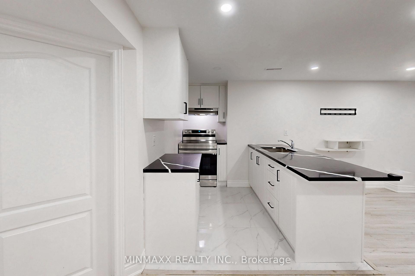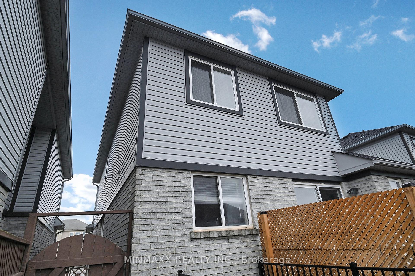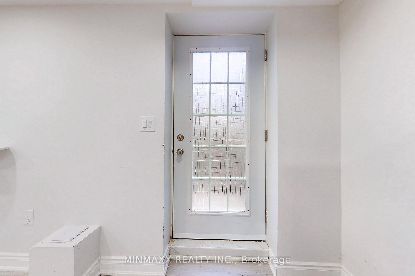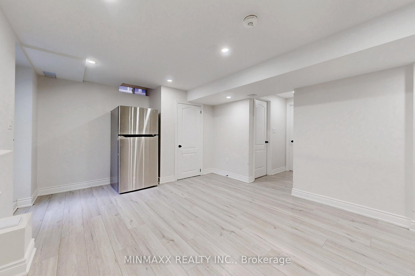$1,599
Available - For Rent
Listing ID: W12070163
1015 Vickerman Way , Milton, L9T 0B9, Halton
| For Lease Legal Basement Apartment | 1015 Vickerman Way, Milton. Live Comfortably in This Beautifully Finished Legal Basement Apartment, Offering Privacy, Space, and Exceptional Value in the Heart of Milton's Family-Friendly Neighbourhood! This Thoughtfully Designed Unit Features 2 Spacious Bedrooms + 1 Full Bathroom, a Full Kitchen with Modern Cabinetry, Stainless Steel Appliances, and a Bright Open-Concept Living/Dining Area All Finished with Quality Materials and Attention to Detail. Enjoy the Convenience of a Private Entrance and Separate Laundry for Complete Independence. Ideal for a Small Family, Working Professionals, or Students This Self-Contained Suite Offers a Quiet Retreat While Still Being Steps from Parks, Schools, Public/GO Transit, Shopping, and Just Minutes to Highway 401/407/QEW. Private Separate Entrance 2 Bedrooms + 1 Full Bath Full Kitchen & Living Space In-Suite Laundry 1 Parking Spot Available Utilities Shared Don't Miss This Turnkey Opportunity to Lease a Clean, Modern Basement Apartment in a Prime Location! |
| Price | $1,599 |
| Taxes: | $0.00 |
| Occupancy: | Vacant |
| Address: | 1015 Vickerman Way , Milton, L9T 0B9, Halton |
| Acreage: | < .50 |
| Directions/Cross Streets: | Louis St. Laurent / Vickerman Way |
| Rooms: | 4 |
| Bedrooms: | 2 |
| Bedrooms +: | 0 |
| Family Room: | F |
| Basement: | Apartment, Separate Ent |
| Furnished: | Unfu |
| Level/Floor | Room | Length(ft) | Width(ft) | Descriptions | |
| Room 1 | Basement | Living Ro | 11.84 | 18.17 | Laminate |
| Room 2 | Basement | Dining Ro | 11.84 | 18.17 | Laminate |
| Room 3 | Basement | Kitchen | 8.07 | 3.28 | Ceramic Floor, Granite Counters, Stainless Steel Appl |
| Room 4 | Basement | Laundry | 5.35 | 7.84 | Laminate, Separate Room, Pot Lights |
| Room 5 | Basement | Primary B | 12.92 | 9.51 | Laminate, Mirrored Closet, Pot Lights |
| Room 6 | Basement | Bedroom 2 | 9.91 | 9.91 | Laminate, Separate Room, Pot Lights |
| Washroom Type | No. of Pieces | Level |
| Washroom Type 1 | 3 | Basement |
| Washroom Type 2 | 0 | |
| Washroom Type 3 | 0 | |
| Washroom Type 4 | 0 | |
| Washroom Type 5 | 0 |
| Total Area: | 0.00 |
| Property Type: | Detached |
| Style: | 2-Storey |
| Exterior: | Brick, Other |
| Garage Type: | None |
| (Parking/)Drive: | Other |
| Drive Parking Spaces: | 1 |
| Park #1 | |
| Parking Type: | Other |
| Park #2 | |
| Parking Type: | Other |
| Pool: | None |
| Laundry Access: | In-Suite Laun |
| Property Features: | Hospital, Arts Centre |
| CAC Included: | N |
| Water Included: | N |
| Cabel TV Included: | N |
| Common Elements Included: | N |
| Heat Included: | N |
| Parking Included: | Y |
| Condo Tax Included: | N |
| Building Insurance Included: | N |
| Fireplace/Stove: | N |
| Heat Type: | Forced Air |
| Central Air Conditioning: | Central Air |
| Central Vac: | N |
| Laundry Level: | Syste |
| Ensuite Laundry: | F |
| Elevator Lift: | False |
| Sewers: | Sewer |
| Utilities-Cable: | A |
| Utilities-Hydro: | A |
| Although the information displayed is believed to be accurate, no warranties or representations are made of any kind. |
| MINMAXX REALTY INC. |
|
|

Dir:
416-828-2535
Bus:
647-462-9629
| Virtual Tour | Book Showing | Email a Friend |
Jump To:
At a Glance:
| Type: | Freehold - Detached |
| Area: | Halton |
| Municipality: | Milton |
| Neighbourhood: | 1028 - CO Coates |
| Style: | 2-Storey |
| Beds: | 2 |
| Baths: | 1 |
| Fireplace: | N |
| Pool: | None |
Locatin Map:

