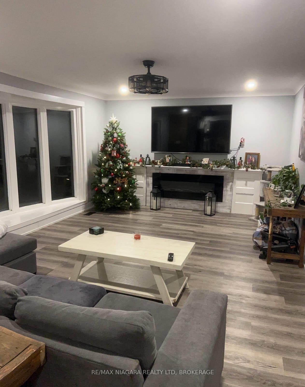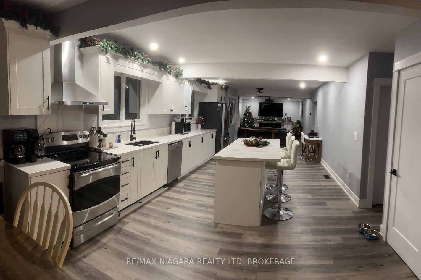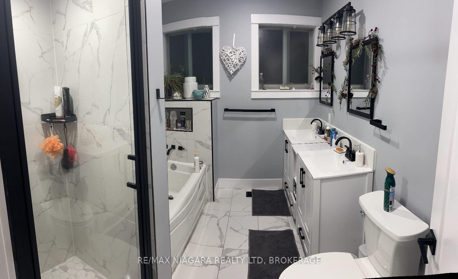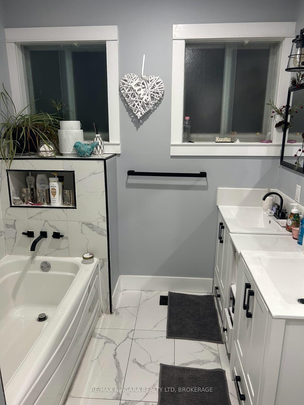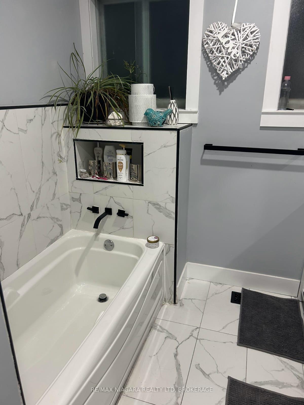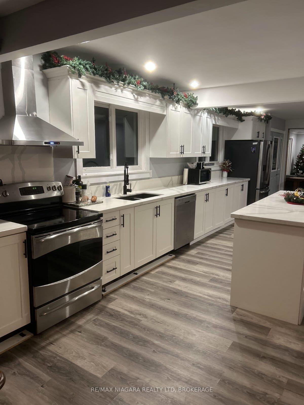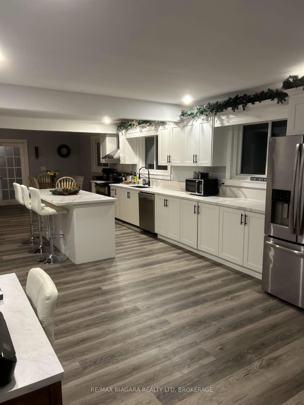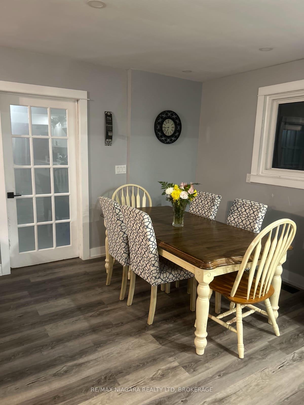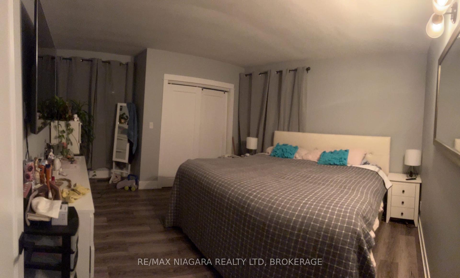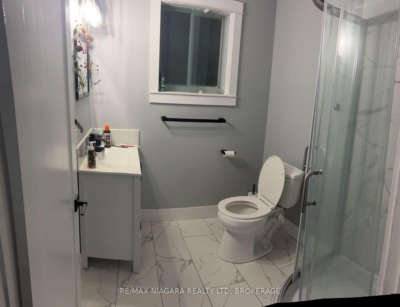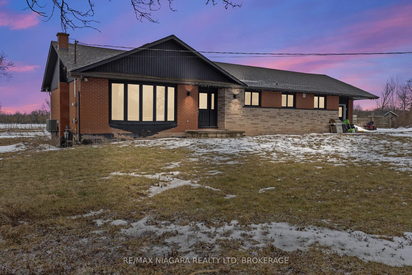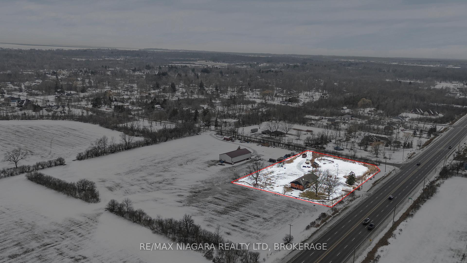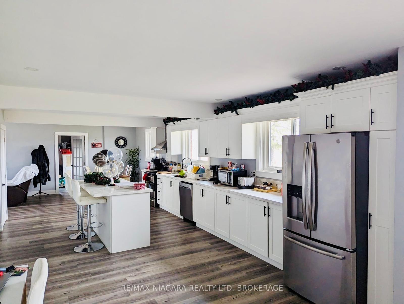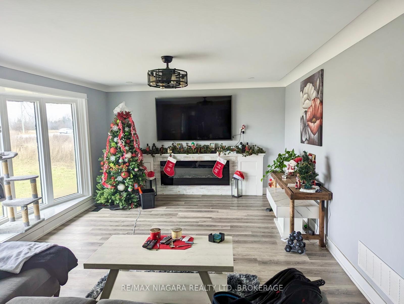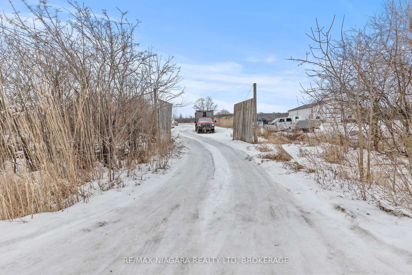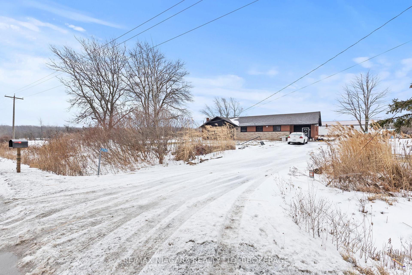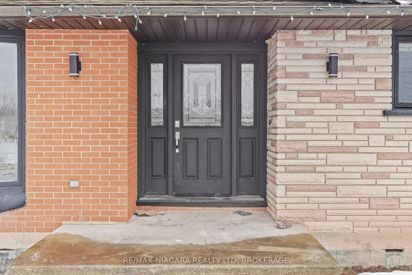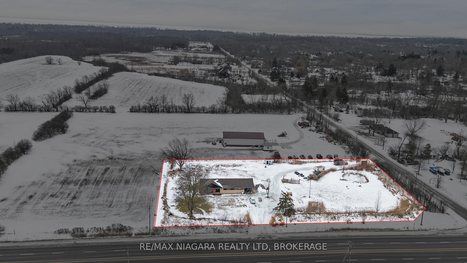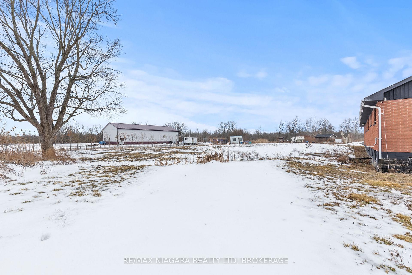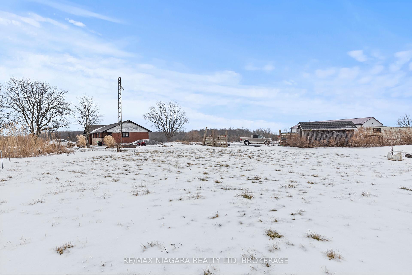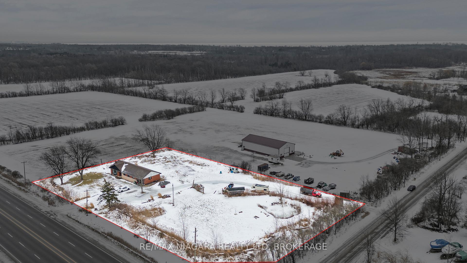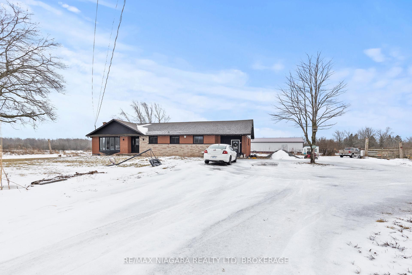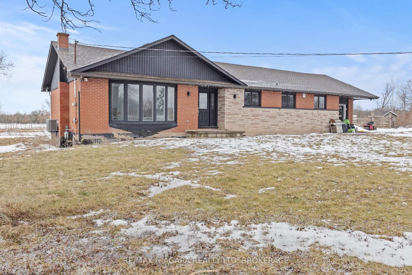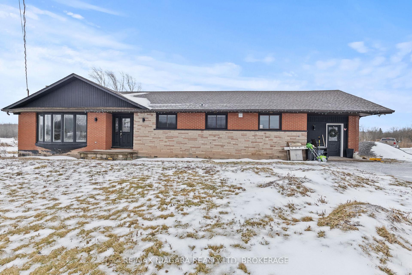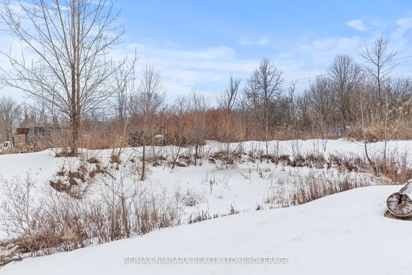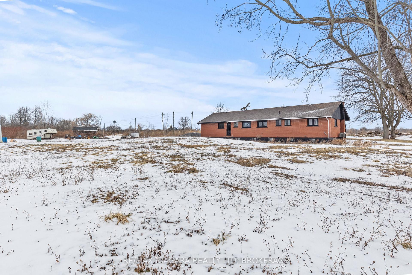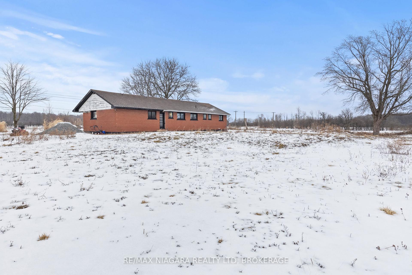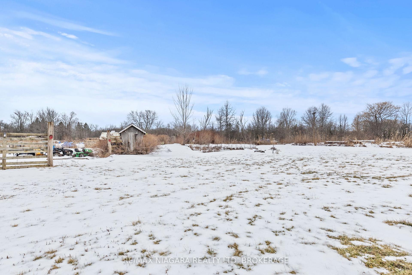$850,000
Available - For Sale
Listing ID: X11966321
2765 GARRISON Road , Fort Erie, L0S 1N0, Niagara
| Nestled on just under 2 acres of hobby farm land, this charming all-brick bungalow offers the perfect blend of rural tranquility and convenience just minutes from downtown Ridgeway with all its amenities.Step inside to discover a beautifully updated home featuring a brand-new kitchen, fresh flooring, and modern paint throughout. The open-concept living, dining, and kitchen area is bright and inviting, enhanced by pot lights and contemporary finishes. The home includes three spacious bedrooms, a remodelled 3-piece bathroom, and a second roughed-in 3-piece bath ready for your personal touch.Recent upgrades ensure peace of mind, including a new furnace, air conditioning, ductwork, and updated plumbing with ABS and PEX. New doors have been installed throughout the home, adding to its refreshed look. The large unfinished basement provides endless possibilities to expand your living space.Outside, you'll find a second driveway entrance from Centralia Avenue, a great fire pit area overlooking a man-made pond, and an elevated embankment offering privacy. A 5 year-old septic tank, 2014 roof, and an additional breaker panel wired for a laundry area or potential workshop further enhance the propertys value.Thinking of a hobby farm? The option to purchase farm animals is available. Don't miss out schedule your viewing today! |
| Price | $850,000 |
| Taxes: | $4509.01 |
| Occupancy: | Owner |
| Address: | 2765 GARRISON Road , Fort Erie, L0S 1N0, Niagara |
| Acreage: | .50-1.99 |
| Directions/Cross Streets: | Corner of Centralia Avenue and Garrison Road |
| Rooms: | 8 |
| Rooms +: | 0 |
| Bedrooms: | 3 |
| Bedrooms +: | 0 |
| Family Room: | T |
| Basement: | Unfinished, Full |
| Level/Floor | Room | Length(ft) | Width(ft) | Descriptions | |
| Room 1 | Main | Kitchen | 33 | 12.99 | |
| Room 2 | Main | Dining Ro | 17.32 | 10.5 | |
| Room 3 | Main | Living Ro | 18.5 | 12.99 | |
| Room 4 | Main | Primary B | 14.01 | 12.99 | |
| Room 5 | Main | Bedroom | 9.51 | 9.51 | |
| Room 6 | Main | Bedroom | 12.99 | 8.5 | |
| Room 7 | Main | Laundry | 22.01 | 10 |
| Washroom Type | No. of Pieces | Level |
| Washroom Type 1 | 3 | Main |
| Washroom Type 2 | 4 | Main |
| Washroom Type 3 | 0 | |
| Washroom Type 4 | 0 | |
| Washroom Type 5 | 0 |
| Total Area: | 0.00 |
| Approximatly Age: | 51-99 |
| Property Type: | Detached |
| Style: | Bungalow |
| Exterior: | Brick |
| Garage Type: | None |
| (Parking/)Drive: | Other |
| Drive Parking Spaces: | 10 |
| Park #1 | |
| Parking Type: | Other |
| Park #2 | |
| Parking Type: | Other |
| Pool: | None |
| Approximatly Age: | 51-99 |
| Approximatly Square Footage: | 1500-2000 |
| Property Features: | Lake/Pond, Golf |
| CAC Included: | N |
| Water Included: | N |
| Cabel TV Included: | N |
| Common Elements Included: | N |
| Heat Included: | N |
| Parking Included: | N |
| Condo Tax Included: | N |
| Building Insurance Included: | N |
| Fireplace/Stove: | N |
| Heat Type: | Radiant |
| Central Air Conditioning: | None |
| Central Vac: | N |
| Laundry Level: | Syste |
| Ensuite Laundry: | F |
| Elevator Lift: | False |
| Sewers: | Septic |
$
%
Years
This calculator is for demonstration purposes only. Always consult a professional
financial advisor before making personal financial decisions.
| Although the information displayed is believed to be accurate, no warranties or representations are made of any kind. |
| RE/MAX NIAGARA REALTY LTD, BROKERAGE |
|
|

Dir:
416-828-2535
Bus:
647-462-9629
| Book Showing | Email a Friend |
Jump To:
At a Glance:
| Type: | Freehold - Detached |
| Area: | Niagara |
| Municipality: | Fort Erie |
| Neighbourhood: | 335 - Ridgeway |
| Style: | Bungalow |
| Approximate Age: | 51-99 |
| Tax: | $4,509.01 |
| Beds: | 3 |
| Baths: | 2 |
| Fireplace: | N |
| Pool: | None |
Locatin Map:
Payment Calculator:

