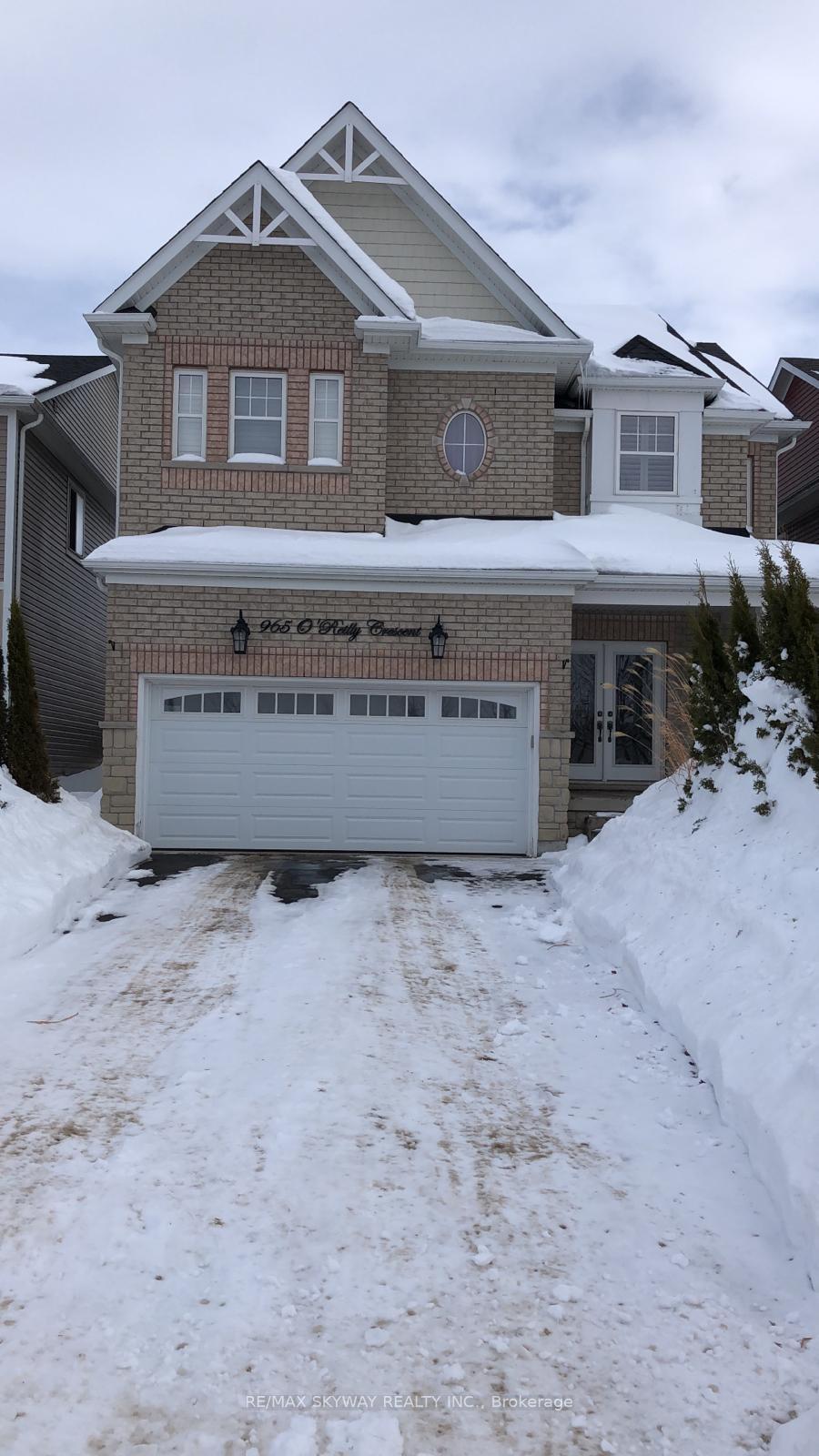$749,000
Available - For Sale
Listing ID: X12070162
965 O'reilly Cres , Shelburne, L9V 2S4, Dufferin

| Must See*** 4-Bedroom Detached Home in ***Growing Shelburne 4-bdrm, 3-baths detached 2-story home in the ever-growing town of Shelburne Enjoy peaceful living with serene views of the pond and green space right from your front porch. The professionally landscaped yard and spacious driveway with no sidewalk offer fantastic curb appeal. Step inside through custom double doors into a grand foyer, leading to an open, bright kitchen featuring high-end stainless steel appliances, ample cupboard and counter space, and easy access to the private backyard, complete with a stone patio perfect for entertaining! The second floor boasts 4 spacious bdrm, large closets, and a versatile storage room that can easily be converted back to a 2nd FLR laundry room. , a walk-in closet, and a luxurious En-suite. This home seamlessly blends comfort, style, and functionality, set in a quiet and charming Shelburne location. |
| Price | $749,000 |
| Taxes: | $5254.00 |
| Occupancy: | Owner |
| Address: | 965 O'reilly Cres , Shelburne, L9V 2S4, Dufferin |
| Directions/Cross Streets: | Morden Dr/ O'Reilly Cres |
| Rooms: | 7 |
| Rooms +: | 1 |
| Bedrooms: | 4 |
| Bedrooms +: | 0 |
| Family Room: | T |
| Basement: | Full |
| Level/Floor | Room | Length(ft) | Width(ft) | Descriptions | |
| Room 1 | Main | Kitchen | 16.79 | 14.01 | California Shutters, Centre Island, Walk-Out |
| Room 2 | Main | Dining Ro | 16.92 | 15.48 | California Shutters, Hardwood Floor, Large Window |
| Room 3 | Main | Living Ro | 12.89 | 16.66 | California Shutters, Hardwood Floor, Open Concept |
| Room 4 | Main | Foyer | 6.86 | 6.36 | Double Closet, Double Doors, Tile Floor |
| Room 5 | Second | Primary B | 18.83 | 16.83 | 4 Pc Ensuite, Hardwood Floor, Walk-In Closet(s) |
| Room 6 | Second | Bedroom 2 | 12.23 | 16.07 | California Shutters, Hardwood Floor, Large Window |
| Room 7 | Second | Bedroom 3 | 10.14 | 8.92 | California Shutters, Hardwood Floor, Semi Ensuite |
| Room 8 | Second | Bedroom 4 | 9.58 | 12.96 | California Shutters, Hardwood Floor, Large Window |
| Room 9 | Main | Bathroom | |||
| Room 10 | Upper | Bathroom | |||
| Room 11 | Upper | Bathroom |
| Washroom Type | No. of Pieces | Level |
| Washroom Type 1 | 2 | Ground |
| Washroom Type 2 | 4 | Upper |
| Washroom Type 3 | 5 | Upper |
| Washroom Type 4 | 0 | |
| Washroom Type 5 | 0 |
| Total Area: | 0.00 |
| Property Type: | Detached |
| Style: | 2-Storey |
| Exterior: | Brick |
| Garage Type: | Attached |
| (Parking/)Drive: | Private |
| Drive Parking Spaces: | 4 |
| Park #1 | |
| Parking Type: | Private |
| Park #2 | |
| Parking Type: | Private |
| Pool: | None |
| Approximatly Square Footage: | 2000-2500 |
| CAC Included: | N |
| Water Included: | N |
| Cabel TV Included: | N |
| Common Elements Included: | N |
| Heat Included: | N |
| Parking Included: | N |
| Condo Tax Included: | N |
| Building Insurance Included: | N |
| Fireplace/Stove: | N |
| Heat Type: | Forced Air |
| Central Air Conditioning: | Central Air |
| Central Vac: | N |
| Laundry Level: | Syste |
| Ensuite Laundry: | F |
| Sewers: | Sewer |
$
%
Years
This calculator is for demonstration purposes only. Always consult a professional
financial advisor before making personal financial decisions.
| Although the information displayed is believed to be accurate, no warranties or representations are made of any kind. |
| RE/MAX SKYWAY REALTY INC. |
|
|

Dir:
416-828-2535
Bus:
647-462-9629
| Book Showing | Email a Friend |
Jump To:
At a Glance:
| Type: | Freehold - Detached |
| Area: | Dufferin |
| Municipality: | Shelburne |
| Neighbourhood: | Shelburne |
| Style: | 2-Storey |
| Tax: | $5,254 |
| Beds: | 4 |
| Baths: | 3 |
| Fireplace: | N |
| Pool: | None |
Locatin Map:
Payment Calculator:



