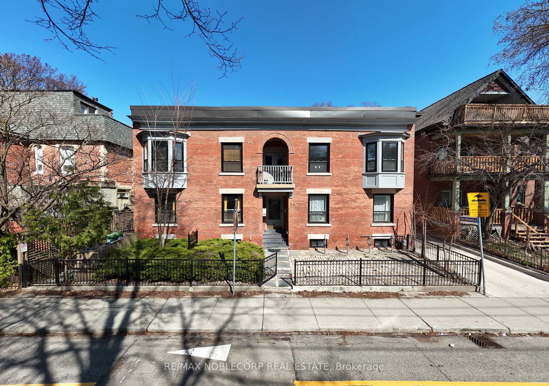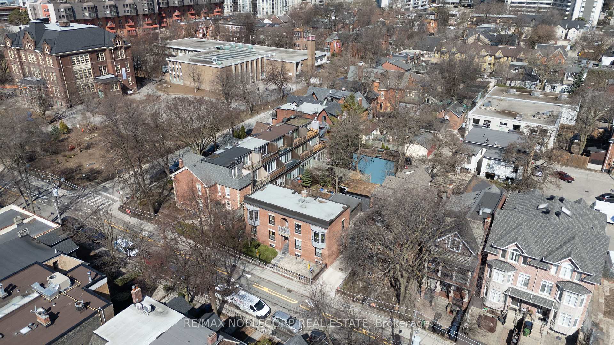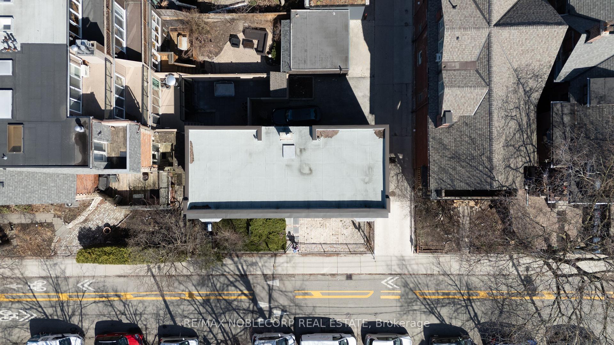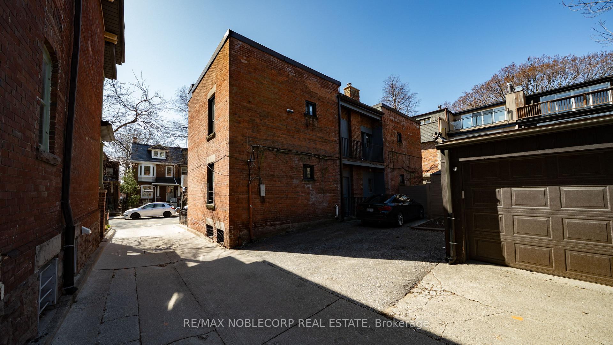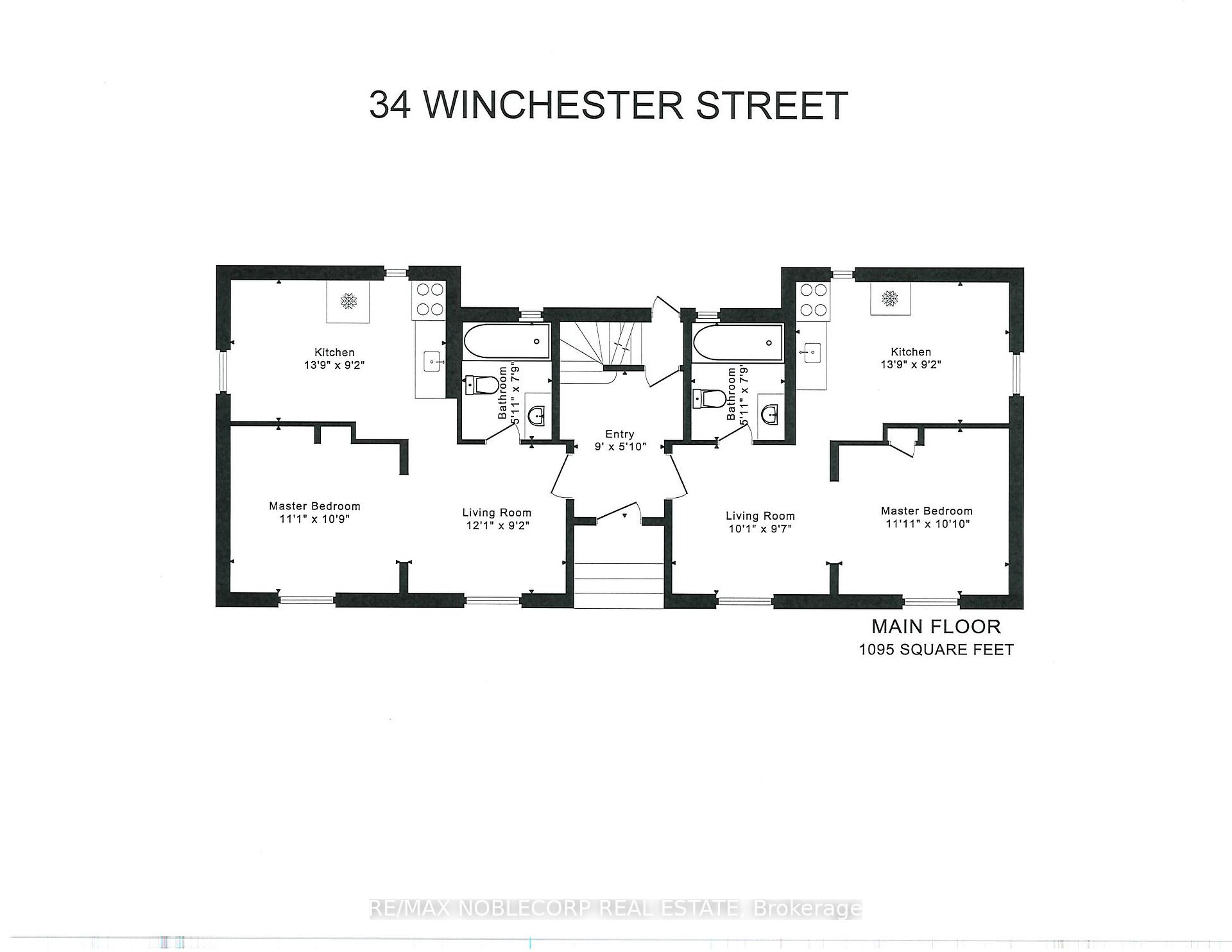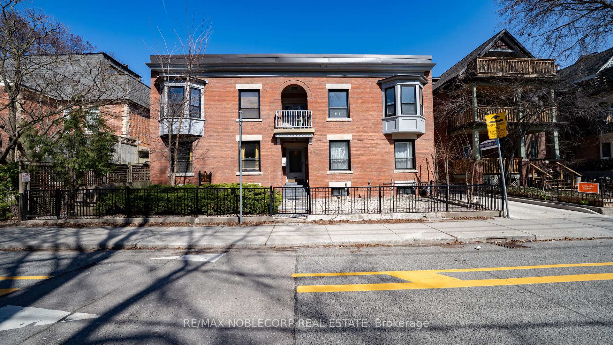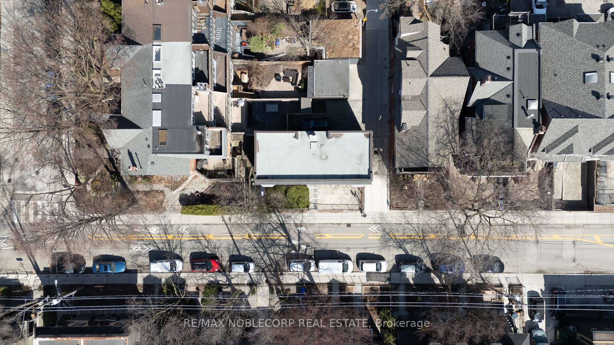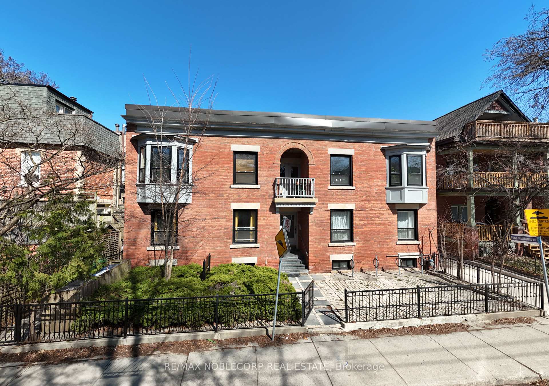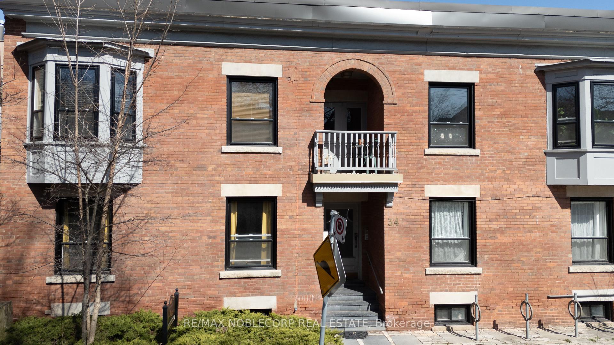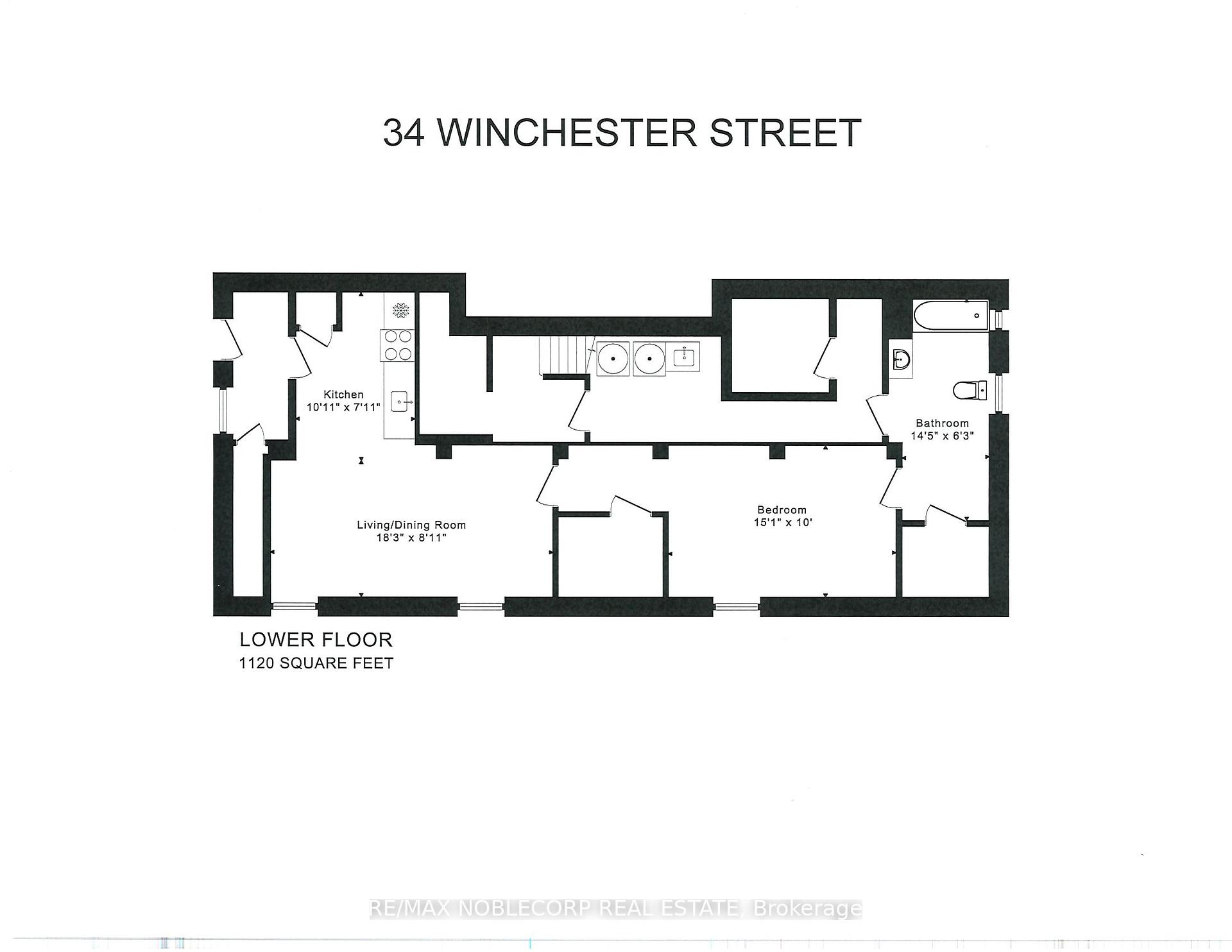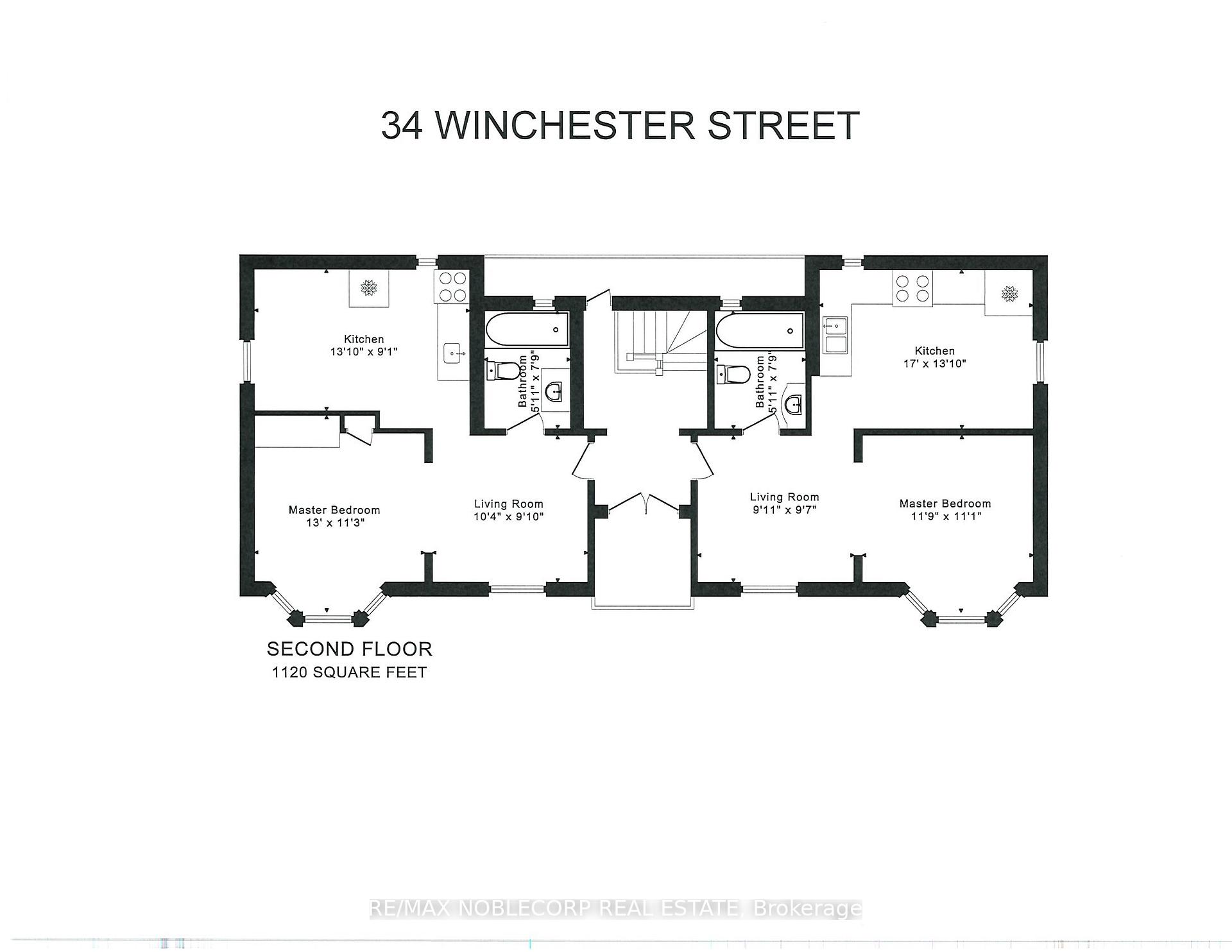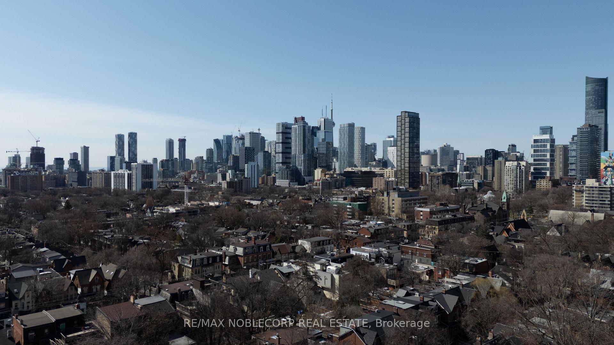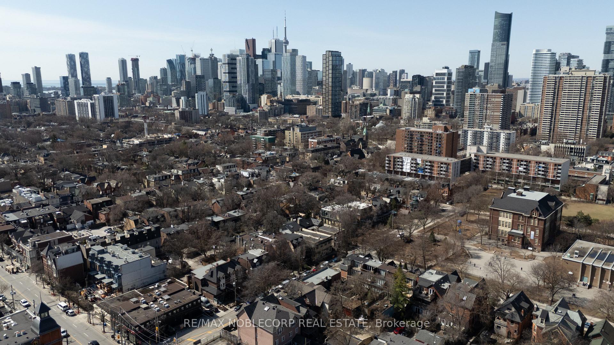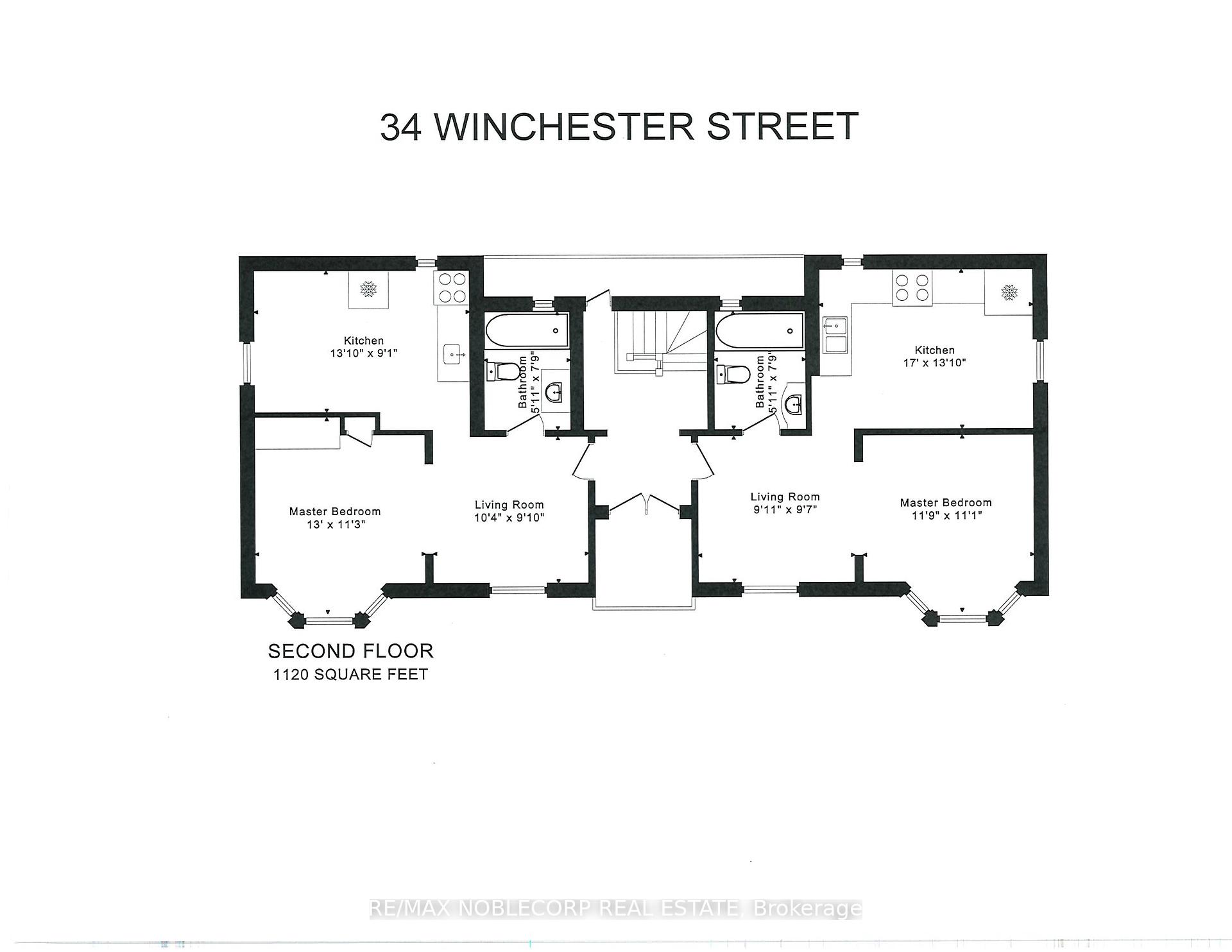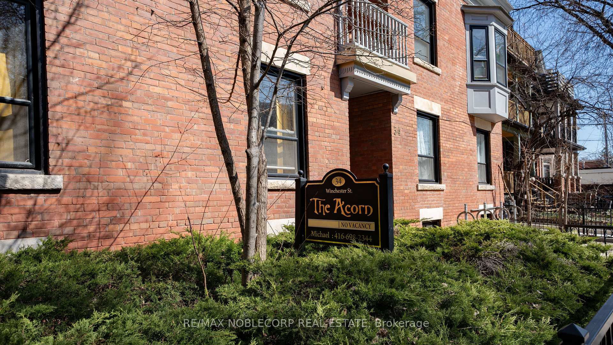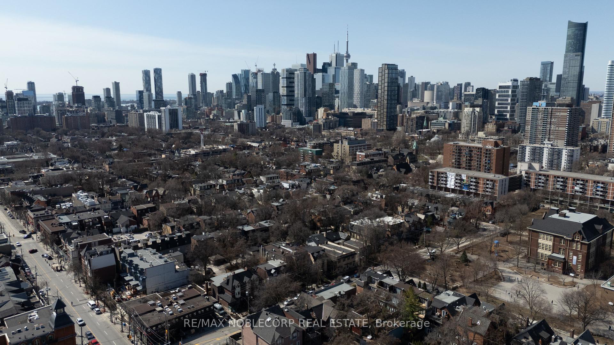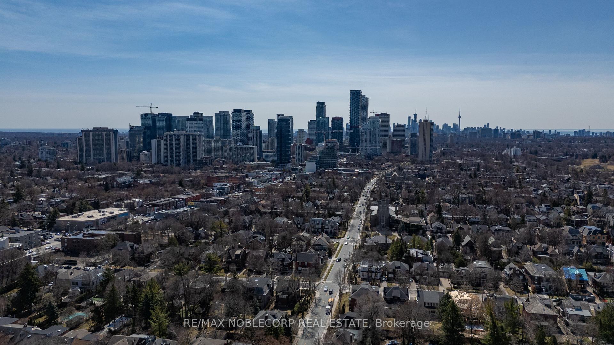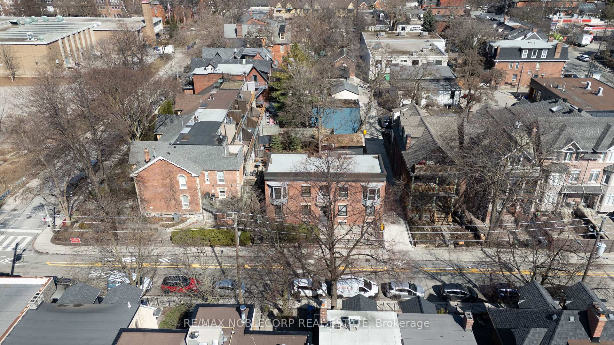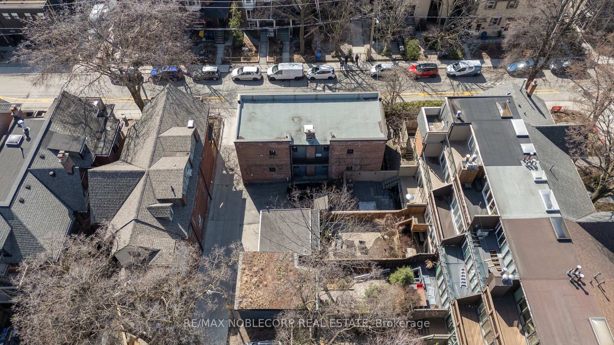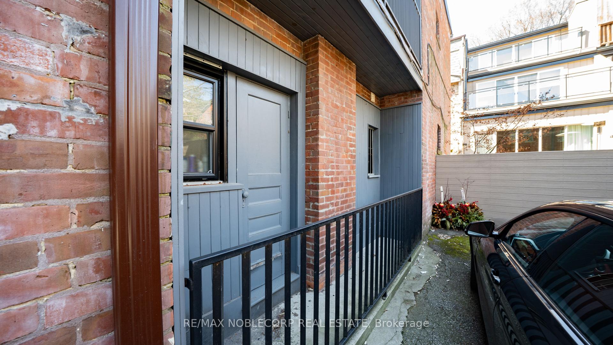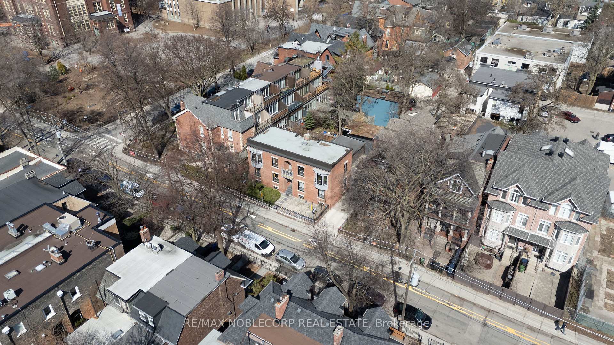$2,749,000
Available - For Sale
Listing ID: C12070154
34 Winchester Stre , Toronto, M4X 1A7, Toronto
| Discover 34 Winchester Street, A Coveted Multiplex In Toronto's Vibrant Cabbagetown Community. This Charming Property Boasts Five Self-Contained, One-Bedroom Suites, Each Featuring Elegant Hardwood Floors, Modernized Kitchens, And Updated Bathrooms. Above-Grade Units Offer Private Rear Balconies, Providing A Touch Of Tranquility In The Heart Of The City. With A Stellar 97 Walk Score, Residents Enjoy Unparalleled Access To Transit, Shops, Schools, And Local Amenities Just Steps From Their Doorstep. This Meticulously Maintained Building Reflects True Pride Of Ownership And Attracts Excellent Tenants. Fully Leased And Ready For Investors Seeking A Turn-Key Opportunity In A Prime Location. Don't Miss Your Chance To Own This Exceptional Property! |
| Price | $2,749,000 |
| Taxes: | $8991.00 |
| Occupancy: | Tenant |
| Address: | 34 Winchester Stre , Toronto, M4X 1A7, Toronto |
| Directions/Cross Streets: | Parliament and Winchester |
| Rooms: | 12 |
| Rooms +: | 3 |
| Bedrooms: | 4 |
| Bedrooms +: | 1 |
| Family Room: | F |
| Basement: | Apartment, Walk-Up |
| Level/Floor | Room | Length(ft) | Width(ft) | Descriptions | |
| Room 1 | Main | Kitchen | Separate Room, Hardwood Floor, Stainless Steel Appl | ||
| Room 2 | Main | Living Ro | 4 Pc Bath, Hardwood Floor, Window | ||
| Room 3 | Main | Bedroom | Separate Room, Hardwood Floor, Closet | ||
| Room 4 | Second | Kitchen | Separate Room, Hardwood Floor, Stainless Steel Appl | ||
| Room 5 | Second | Living Ro | 4 Pc Bath, Hardwood Floor, Window | ||
| Room 6 | Second | Bedroom 3 | Separate Room, Hardwood Floor, Closet | ||
| Room 7 | Basement | Kitchen | Separate Room, Ceramic Floor, Stainless Steel Appl | ||
| Room 8 | Basement | Living Ro | Combined w/Dining, Laminate, Window | ||
| Room 9 | Basement | Bedroom 5 | Separate Room, Broadloom, 4 Pc Ensuite | ||
| Room 10 | Basement | Laundry | Separate Room, Laundry Sink |
| Washroom Type | No. of Pieces | Level |
| Washroom Type 1 | 4 | Main |
| Washroom Type 2 | 4 | Main |
| Washroom Type 3 | 4 | Second |
| Washroom Type 4 | 4 | Second |
| Washroom Type 5 | 4 | Basement |
| Total Area: | 0.00 |
| Property Type: | Multiplex |
| Style: | 2-Storey |
| Exterior: | Brick |
| Garage Type: | None |
| (Parking/)Drive: | None |
| Drive Parking Spaces: | 0 |
| Park #1 | |
| Parking Type: | None |
| Park #2 | |
| Parking Type: | None |
| Pool: | None |
| Approximatly Square Footage: | 2000-2500 |
| Property Features: | Fenced Yard, Place Of Worship |
| CAC Included: | N |
| Water Included: | N |
| Cabel TV Included: | N |
| Common Elements Included: | N |
| Heat Included: | N |
| Parking Included: | N |
| Condo Tax Included: | N |
| Building Insurance Included: | N |
| Fireplace/Stove: | N |
| Heat Type: | Radiant |
| Central Air Conditioning: | None |
| Central Vac: | N |
| Laundry Level: | Syste |
| Ensuite Laundry: | F |
| Sewers: | Sewer |
$
%
Years
This calculator is for demonstration purposes only. Always consult a professional
financial advisor before making personal financial decisions.
| Although the information displayed is believed to be accurate, no warranties or representations are made of any kind. |
| RE/MAX NOBLECORP REAL ESTATE |
|
|

Dir:
416-828-2535
Bus:
647-462-9629
| Book Showing | Email a Friend |
Jump To:
At a Glance:
| Type: | Freehold - Multiplex |
| Area: | Toronto |
| Municipality: | Toronto C08 |
| Neighbourhood: | Moss Park |
| Style: | 2-Storey |
| Tax: | $8,991 |
| Beds: | 4+1 |
| Baths: | 5 |
| Fireplace: | N |
| Pool: | None |
Locatin Map:
Payment Calculator:

