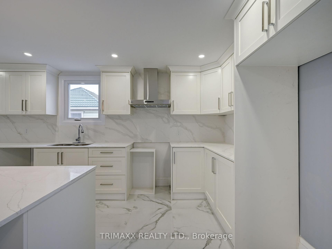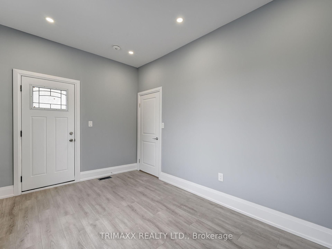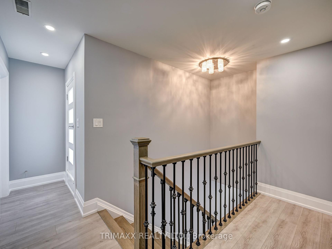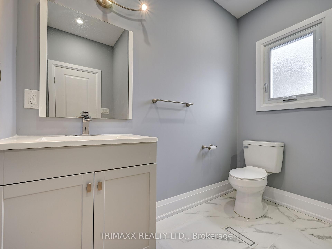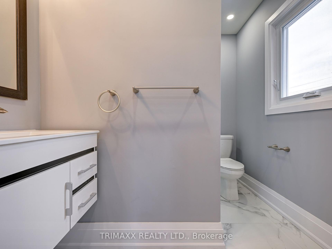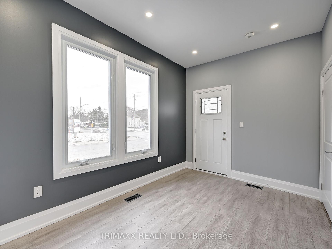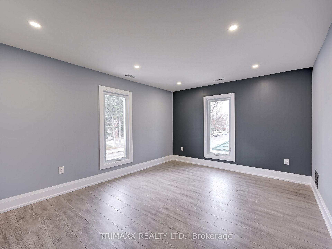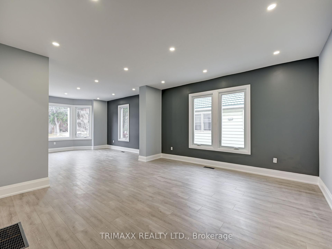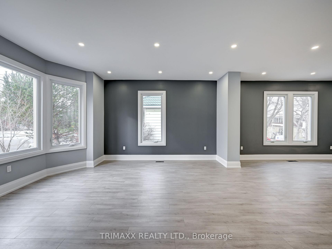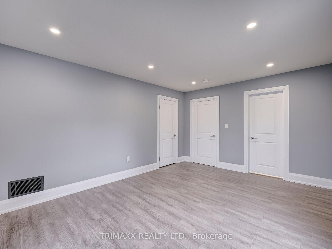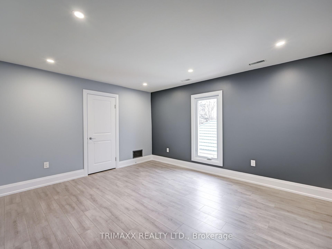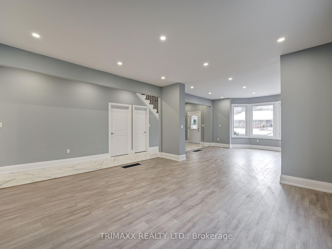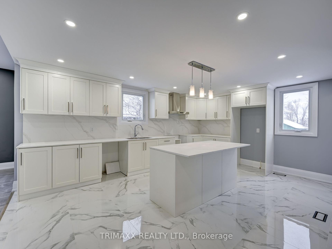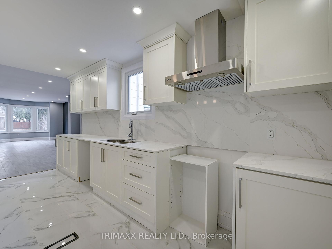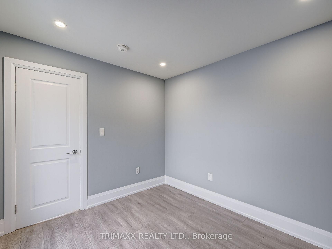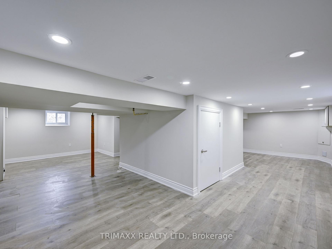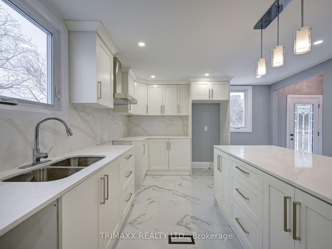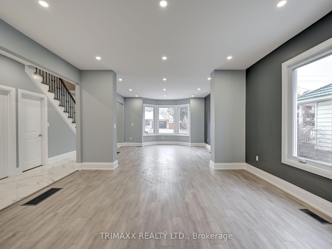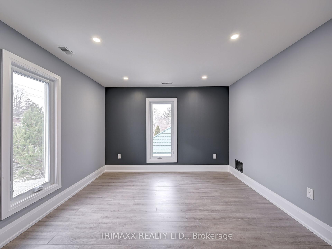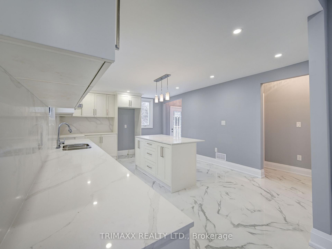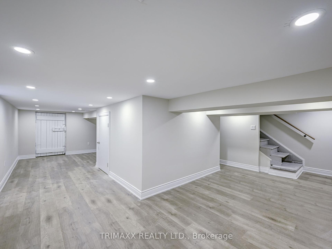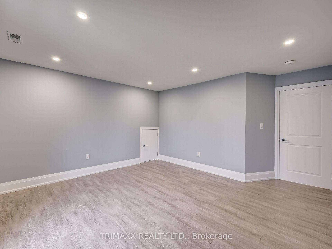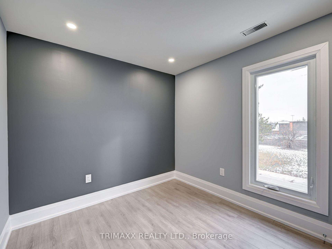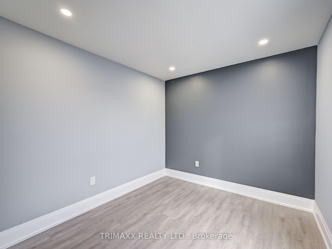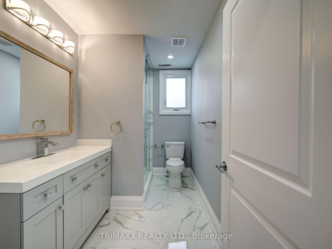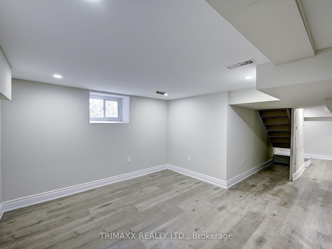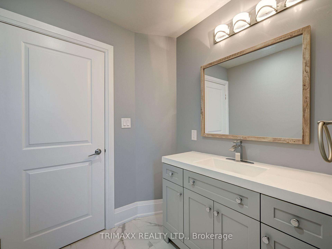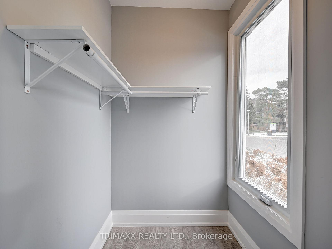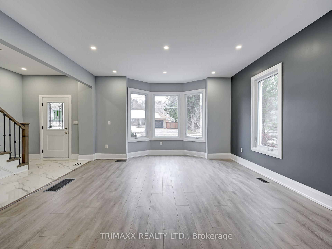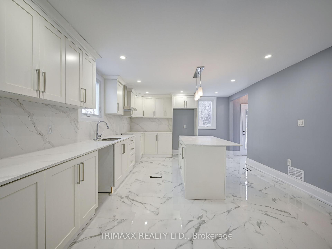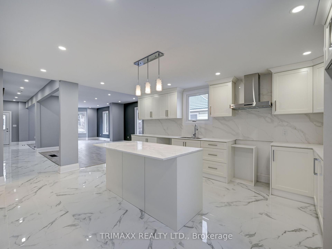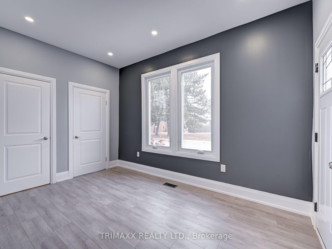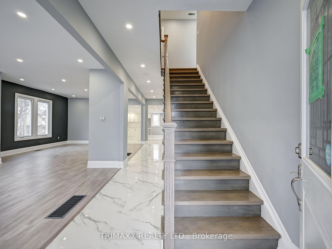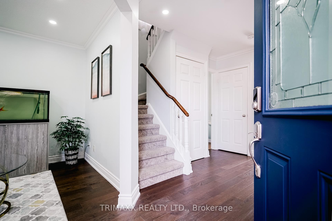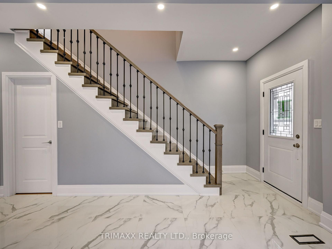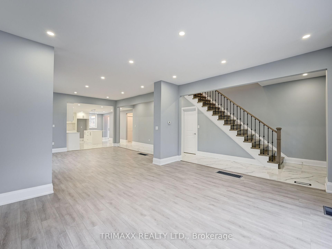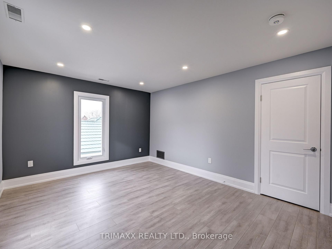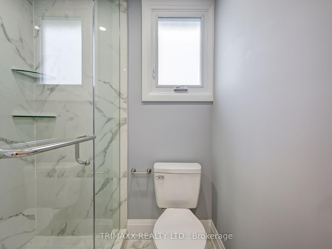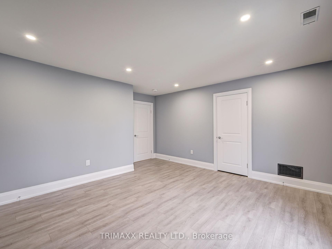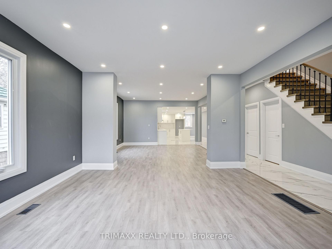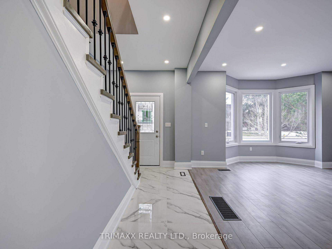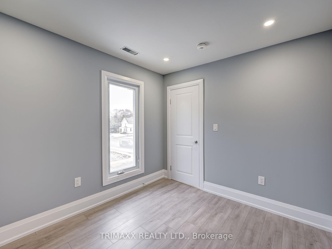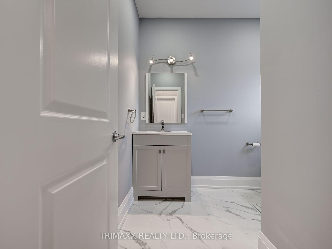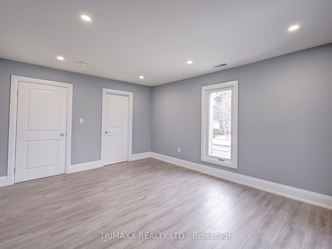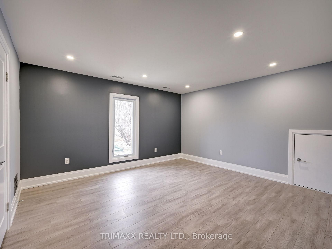$1,099,000
Available - For Sale
Listing ID: X12070153
78 Livingston Aven , Grimsby, L3M 1L5, Niagara
| Beautiful House Renovated & Designed With Legal Permit@@ Fully Renovated Top To Bottom @@ New Flooring, New Dry Walls, New Kitchen, New Washrooms, New Doors, New Furnace, New Oak Stairs, New Windows Thru Out, New Paint, New Electric Wiring & New Electric Panel, New Plumbing, New Iron Pickets With Solid Railing, Solid Steel Roof, Pot Lights Thru Out, High End Quartz, High End Porclein Tiles, High End Washrooms, High End Kitchen. Amazing Corner Lot, Long Driveway, Detach Garage At The Back, Small Deck. Kitchen And Breakfast Is Combined In Sq. Footage With Center Island. |
| Price | $1,099,000 |
| Taxes: | $5272.64 |
| Occupancy: | Vacant |
| Address: | 78 Livingston Aven , Grimsby, L3M 1L5, Niagara |
| Directions/Cross Streets: | Casablanca & Livingston & H403 |
| Rooms: | 9 |
| Bedrooms: | 4 |
| Bedrooms +: | 0 |
| Family Room: | T |
| Basement: | Finished, Full |
| Level/Floor | Room | Length(ft) | Width(ft) | Descriptions | |
| Room 1 | Main | Family Ro | 15.38 | 14.76 | Vinyl Floor, Vinyl Floor |
| Room 2 | Main | Living Ro | 15.38 | 15.97 | Combined w/Dining, Vinyl Floor |
| Room 3 | Main | Dining Ro | 15.38 | 15.97 | Combined w/Living, Vinyl Floor |
| Room 4 | Main | Kitchen | 13.38 | 17.19 | Porcelain Floor, Porcelain Floor |
| Room 5 | Main | Breakfast | 13.38 | 17.19 | Combined w/Kitchen, Porcelain Floor |
| Room 6 | Main | Bathroom | Porcelain Floor, Porcelain Floor | ||
| Room 7 | Main | Bedroom | 9.97 | 13.38 | W/O To Porch, Vinyl Floor, Walk-In Closet(s) |
| Room 8 | Second | Primary B | 15.58 | 11.87 | Ensuite Bath, Closet |
| Room 9 | Second | Bedroom 2 | 15.58 | 14.6 | Vinyl Floor, Closet |
| Room 10 | Second | Bathroom | Porcelain Floor | ||
| Room 11 | Second | Bedroom 3 | 9.09 | 9.97 | Vinyl Floor, Closet |
| Room 12 | Basement | Recreatio | 26.54 | 26.96 | Laminate |
| Washroom Type | No. of Pieces | Level |
| Washroom Type 1 | 3 | Main |
| Washroom Type 2 | 3 | Second |
| Washroom Type 3 | 3 | Second |
| Washroom Type 4 | 0 | |
| Washroom Type 5 | 0 | |
| Washroom Type 6 | 3 | Main |
| Washroom Type 7 | 3 | Second |
| Washroom Type 8 | 3 | Second |
| Washroom Type 9 | 0 | |
| Washroom Type 10 | 0 |
| Total Area: | 0.00 |
| Property Type: | Detached |
| Style: | 2-Storey |
| Exterior: | Other |
| Garage Type: | Detached |
| (Parking/)Drive: | Private |
| Drive Parking Spaces: | 4 |
| Park #1 | |
| Parking Type: | Private |
| Park #2 | |
| Parking Type: | Private |
| Pool: | None |
| Approximatly Square Footage: | 2000-2500 |
| CAC Included: | N |
| Water Included: | N |
| Cabel TV Included: | N |
| Common Elements Included: | N |
| Heat Included: | N |
| Parking Included: | N |
| Condo Tax Included: | N |
| Building Insurance Included: | N |
| Fireplace/Stove: | N |
| Heat Type: | Forced Air |
| Central Air Conditioning: | Central Air |
| Central Vac: | N |
| Laundry Level: | Syste |
| Ensuite Laundry: | F |
| Sewers: | Sewer |
$
%
Years
This calculator is for demonstration purposes only. Always consult a professional
financial advisor before making personal financial decisions.
| Although the information displayed is believed to be accurate, no warranties or representations are made of any kind. |
| TRIMAXX REALTY LTD. |
|
|

Dir:
(((Fully Remod
| Book Showing | Email a Friend |
Jump To:
At a Glance:
| Type: | Freehold - Detached |
| Area: | Niagara |
| Municipality: | Grimsby |
| Neighbourhood: | 541 - Grimsby West |
| Style: | 2-Storey |
| Tax: | $5,272.64 |
| Beds: | 4 |
| Baths: | 3 |
| Fireplace: | N |
| Pool: | None |
Locatin Map:
Payment Calculator:

