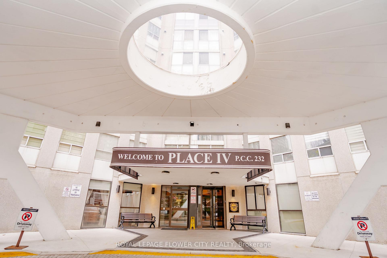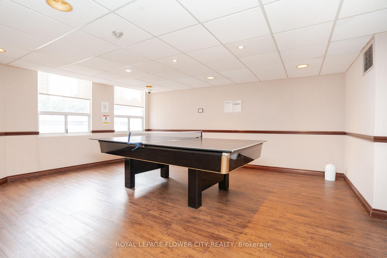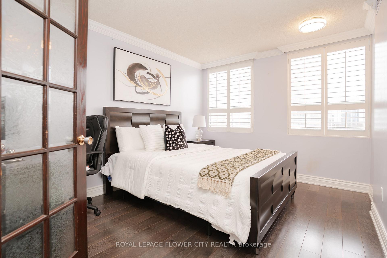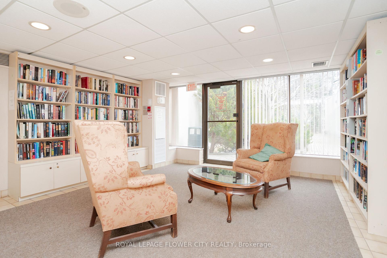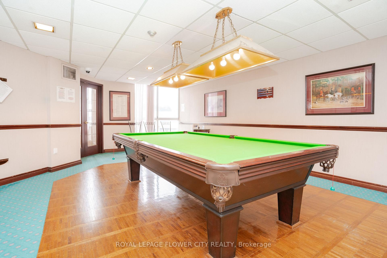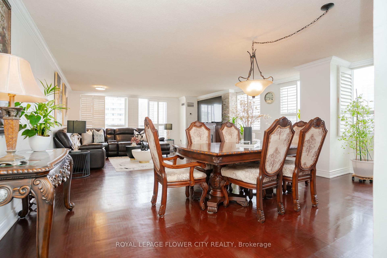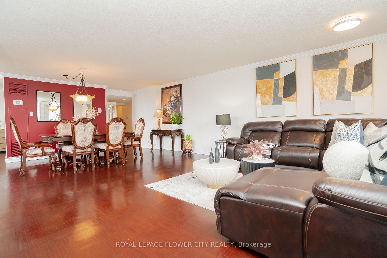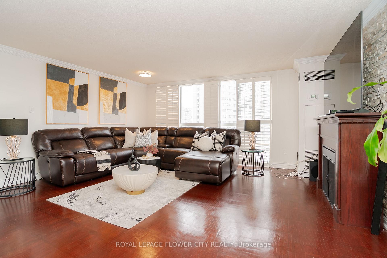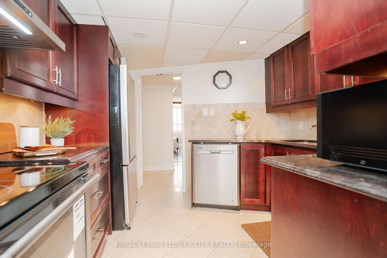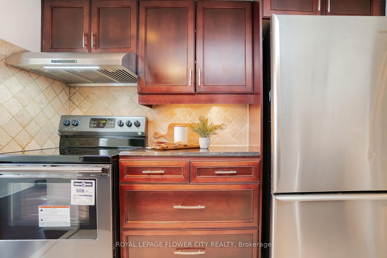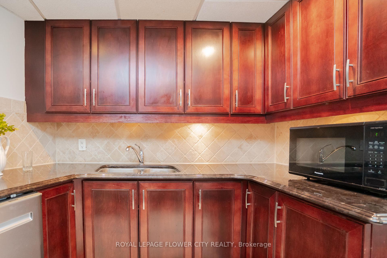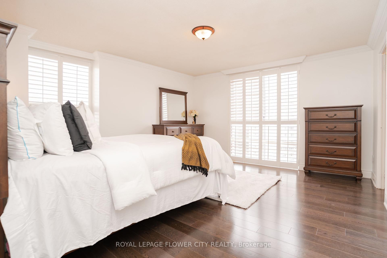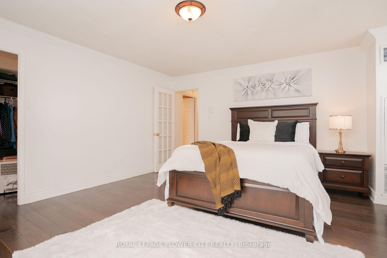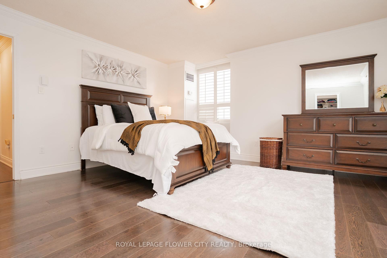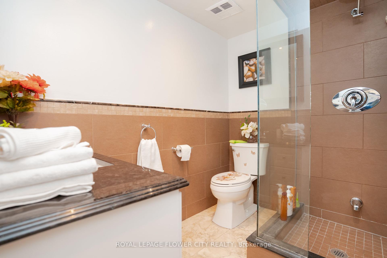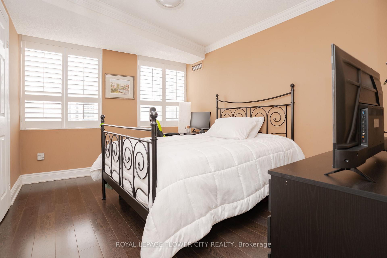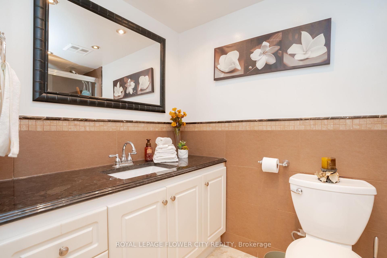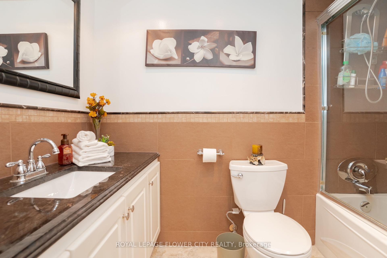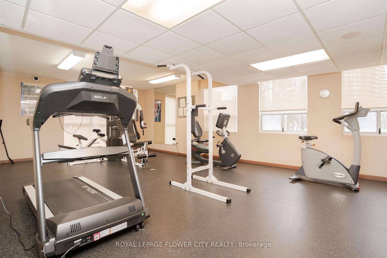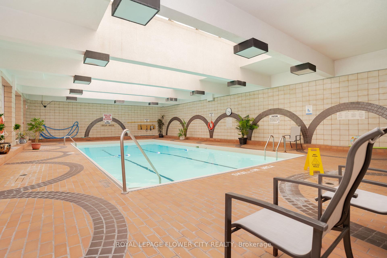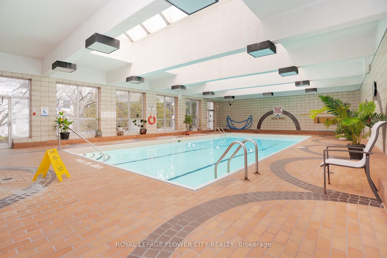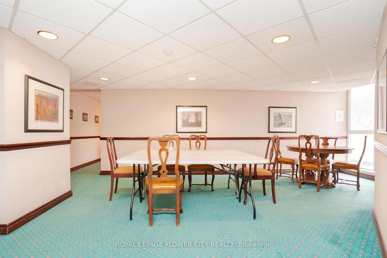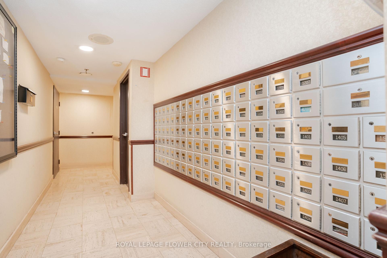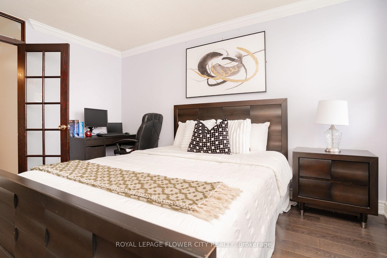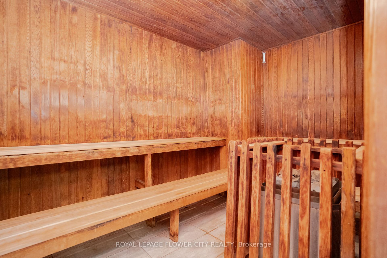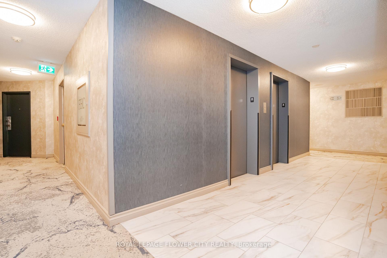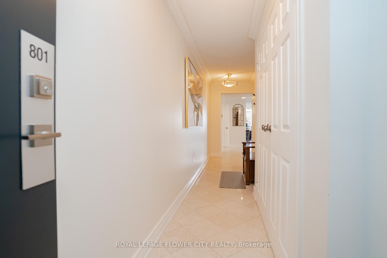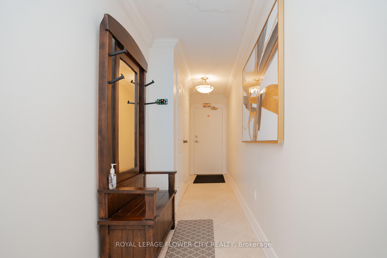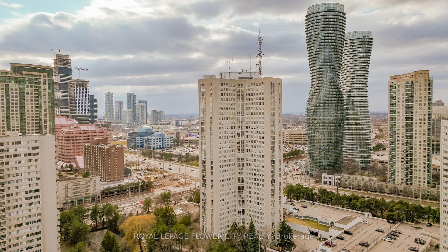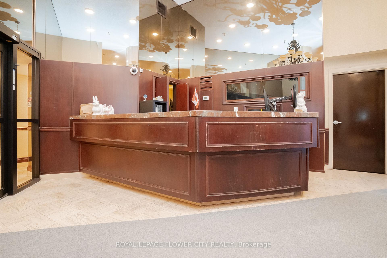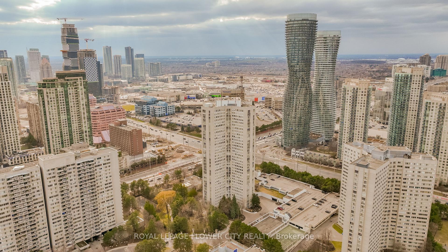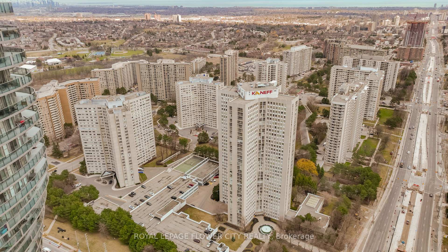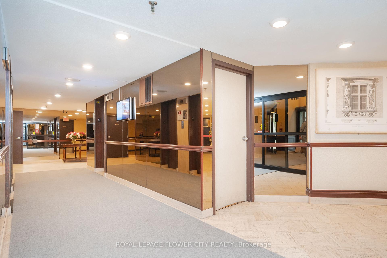$719,990
Available - For Sale
Listing ID: W12070152
3650 Kaneff Cres , Mississauga, L5A 4A1, Peel
| Like a house in the heart of Mississauga! 801-3650 Kaneff Crescent is a close to 1700 sq. ft. super clean condominium with everything you need to live in comfort:- 3 very bright and spacious bedrooms, A den that can be used as an extra bedroom, office, computer room or storage- 2 full bathrooms- A huge sitting/dining area- A cozy breakfast area- A good-sized kitchen with stainless steel appliances including brand new stove and hood- In-suite laundry with newer washer (2025) and dryer (2024)- Closet in all bedrooms, massive linen closet in second hallway and equally large entryway closet- Storage locker- 1.5 GB Internet modem + 2 WIFI pods for UNLIMITED Internet usage- 4K PVR Bell Fibe TV Box- 2 Bell Fibe TV HD receivers, BETTER programming package, CRAVE TV, 10 'a la carte channels- Heating- Air conditioning- Utilities- 7 parking spots (2 underground on the main level and 5 above ground) - His & Her's gyms- Sauna- Swimming pool- Billiard room- Table tennis room- Tennis court- Round the clock security- Professionally managed building- Courteous staff- Lots of trees, a beautiful well maintained garden and fountain to enjoy on any bright day. Situated at the main intersection of Mississauga with the new LRT line, transit stops at your doorstep and access to Highways 403, 401 and 410 within minutes. Walk across the road to Square One mall, shops and all amenities. A stone throw from the Mississauga Valley Park and close to schools and the Sheridan College Campus, the Central Library, Cooksville GO station and cinemas. Forget about snow shoveling in winter or the everyday demands that life throws at us. 801-3650 Kaneff Crescent, Mississauga is an invitation to just move in and start living. Open House Saturday 1:00 PM - 4:00 PM |
| Price | $719,990 |
| Taxes: | $3181.00 |
| Assessment Year: | 2024 |
| Occupancy: | Owner |
| Address: | 3650 Kaneff Cres , Mississauga, L5A 4A1, Peel |
| Postal Code: | L5A 4A1 |
| Province/State: | Peel |
| Directions/Cross Streets: | Burnhamthorpe Rd. And Hurontario St. |
| Level/Floor | Room | Length(ft) | Width(ft) | Descriptions | |
| Room 1 | Main | Living Ro | 27.88 | 19.19 | Gas Fireplace, California Shutters, Window Floor to Ceil |
| Room 2 | Main | Dining Ro | 27.88 | 19.19 | Window Floor to Ceil, California Shutters, Crown Moulding |
| Room 3 | Main | Kitchen | 18.2 | 10.5 | Stainless Steel Appl, Granite Counters, Ceramic Floor |
| Room 4 | Main | Breakfast | 10 | 6.72 | Parquet, South View, California Shutters |
| Room 5 | Main | Primary B | 15.65 | 15.25 | 3 Pc Ensuite, Walk-In Closet(s), California Shutters |
| Room 6 | Main | Bedroom 2 | 12.79 | 11.81 | Large Window, California Shutters, Large Closet |
| Room 7 | Main | Bedroom 3 | 12.14 | 10.17 | Large Window, California Shutters, Large Closet |
| Room 8 | Main | Foyer | 16.24 | 8.2 | Ceramic Floor, Closet |
| Room 9 | Main | Office | 7.54 | 4.92 | Ceramic Floor, Overlooks Living |
| Washroom Type | No. of Pieces | Level |
| Washroom Type 1 | 4 | Main |
| Washroom Type 2 | 3 | Main |
| Washroom Type 3 | 0 | |
| Washroom Type 4 | 0 | |
| Washroom Type 5 | 0 | |
| Washroom Type 6 | 4 | Main |
| Washroom Type 7 | 3 | Main |
| Washroom Type 8 | 0 | |
| Washroom Type 9 | 0 | |
| Washroom Type 10 | 0 | |
| Washroom Type 11 | 4 | Main |
| Washroom Type 12 | 3 | Main |
| Washroom Type 13 | 0 | |
| Washroom Type 14 | 0 | |
| Washroom Type 15 | 0 | |
| Washroom Type 16 | 4 | Main |
| Washroom Type 17 | 3 | Main |
| Washroom Type 18 | 0 | |
| Washroom Type 19 | 0 | |
| Washroom Type 20 | 0 | |
| Washroom Type 21 | 4 | Main |
| Washroom Type 22 | 3 | Main |
| Washroom Type 23 | 0 | |
| Washroom Type 24 | 0 | |
| Washroom Type 25 | 0 |
| Total Area: | 0.00 |
| Approximatly Age: | 31-50 |
| Sprinklers: | Conc |
| Washrooms: | 2 |
| Heat Type: | Forced Air |
| Central Air Conditioning: | Central Air |
| Elevator Lift: | True |
$
%
Years
This calculator is for demonstration purposes only. Always consult a professional
financial advisor before making personal financial decisions.
| Although the information displayed is believed to be accurate, no warranties or representations are made of any kind. |
| ROYAL LEPAGE FLOWER CITY REALTY |
|
|

Dir:
416-828-2535
Bus:
647-462-9629
| Virtual Tour | Book Showing | Email a Friend |
Jump To:
At a Glance:
| Type: | Com - Condo Apartment |
| Area: | Peel |
| Municipality: | Mississauga |
| Neighbourhood: | Mississauga Valleys |
| Style: | 1 Storey/Apt |
| Approximate Age: | 31-50 |
| Tax: | $3,181 |
| Maintenance Fee: | $1,571.12 |
| Beds: | 3+1 |
| Baths: | 2 |
| Fireplace: | Y |
Locatin Map:
Payment Calculator:

