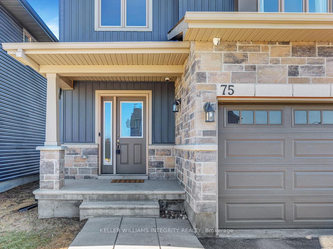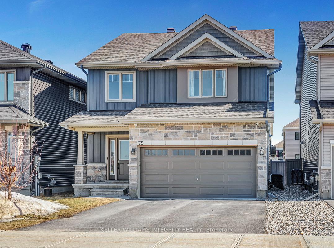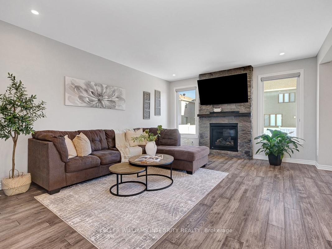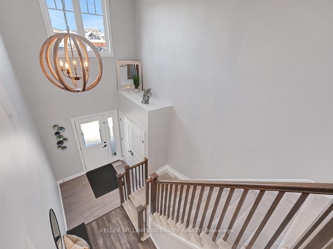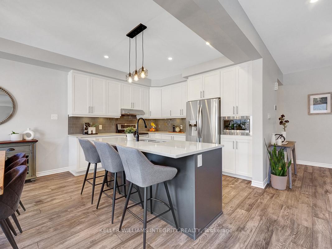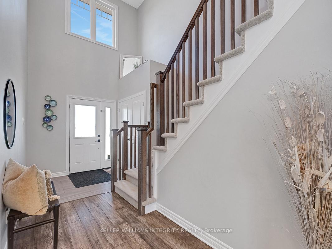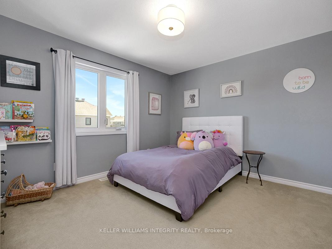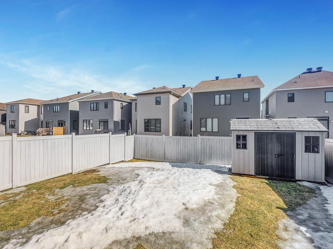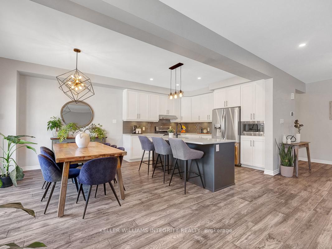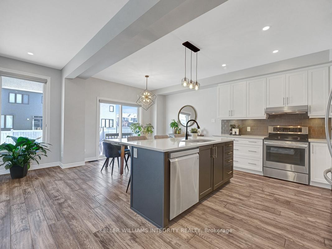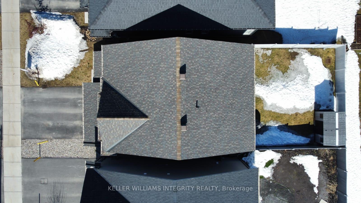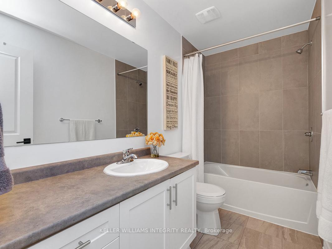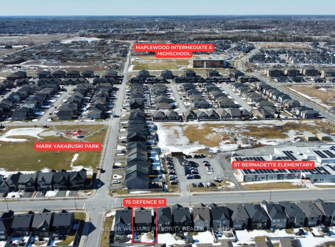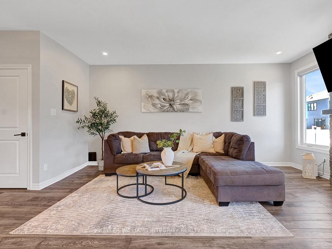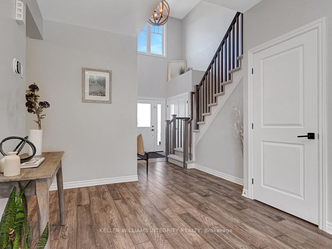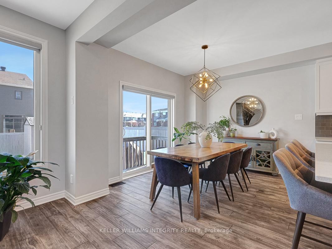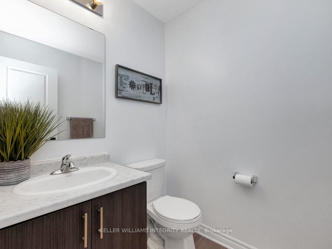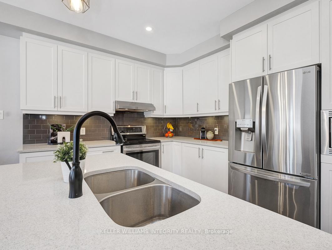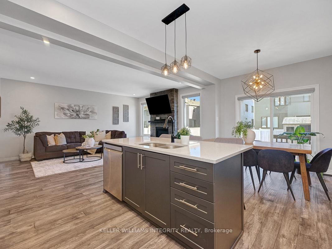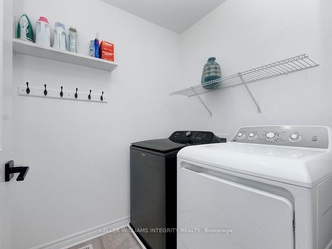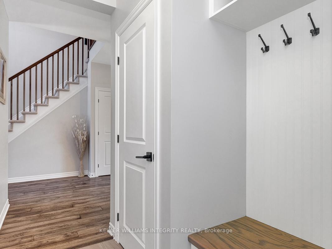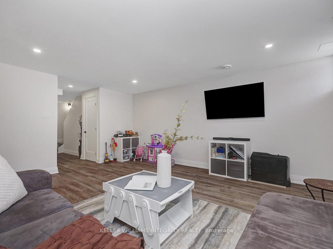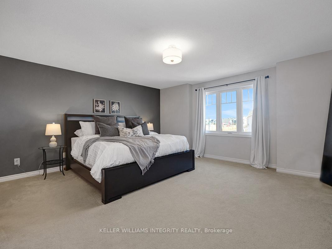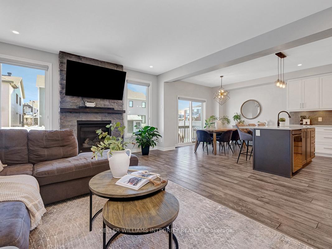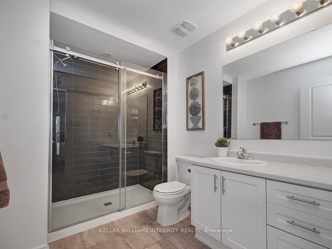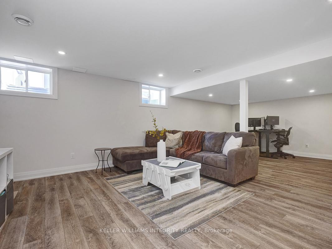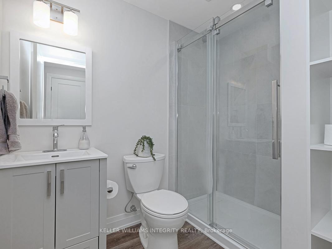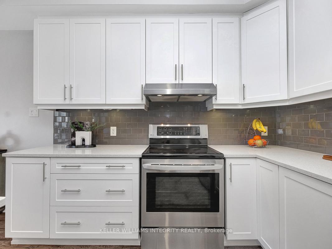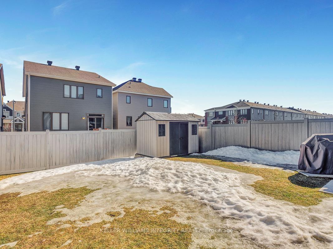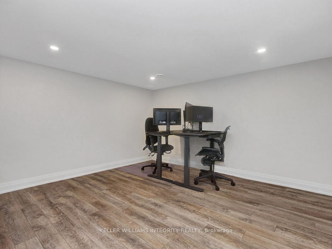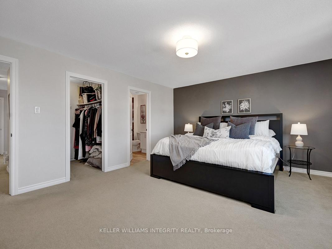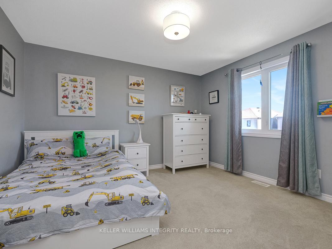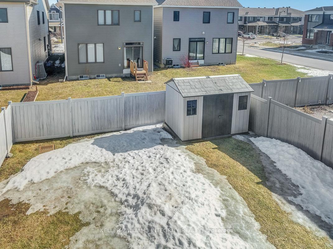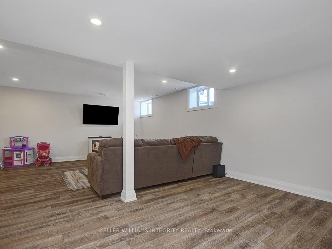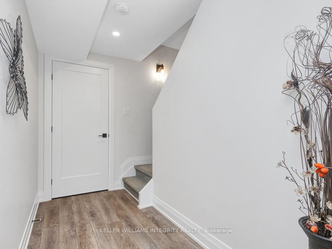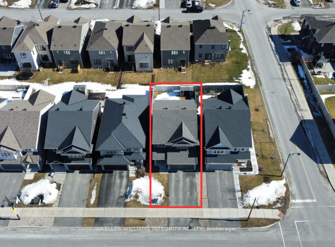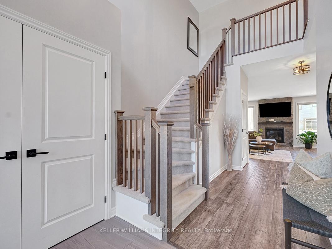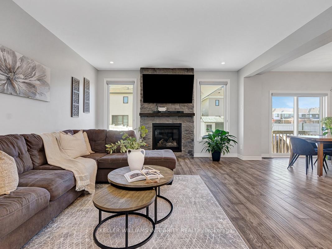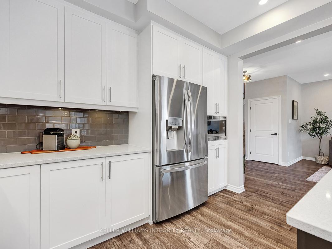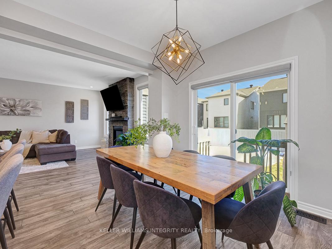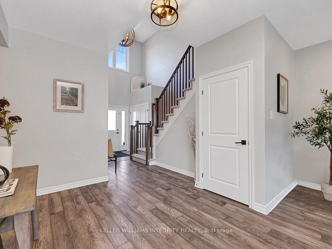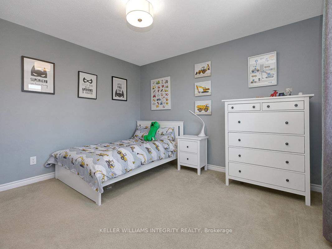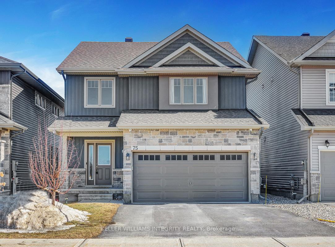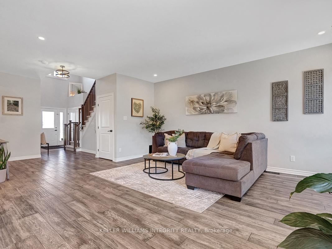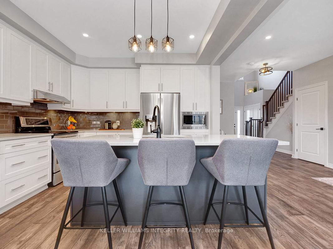$869,900
Available - For Sale
Listing ID: X12029349
75 Defence Stre , Kanata, K2V 0N3, Ottawa
| Nestled in a fantastic community steps from parks, schools, and shopping, this bright and beautifully upgraded 3-bedroom, 3.5-bathroom home offers both style and functionality. Step through the front door to find high ceilings and oversized windows that fill the home with natural light, creating a warm, inviting atmosphere. The main floor showcases 9' ceilings and gorgeous premium engineered hardwood throughout the open-concept layout flowing seamlessly through the living room, dining room, and kitchen. A stunning stone-surround gas fireplace with a custom wood mantle is a striking focal point adding both charm and coziness to the living room. The kitchen, overlooking both the living and dining rooms, is designed for both cooking and entertaining - boasting ample cupboard space, soft-close drawers, stainless steel appliances, and elegant quartz countertops. A custom-designed mudroom with built-in shelving and coat hooks provides stylish and practical storage, powder room, and access to the couple garage round out the main floor. Upstairs, the spacious layout continues with three well-sized bedrooms, including the primary suite with an ensuite and walk-in closet, another full bathroom, and a laundry room. The professionally finished basement adds versatile living space perfect for a home office, gym, or entertainment area, along with a stunning full bathroom, and storage space. Step outside to a fully fenced backyard, an ideal setting for both relaxation and entertaining. With plenty of space to host gatherings or let the kids play, plus a convenient storage shed, this outdoor space is designed to suit your lifestyle. Located in Fernbank Crossing, a friendly and welcoming neighborhood, this home offers the perfect balance of community and convenience. Whether you're enjoying a walk by the nearby ponds or making the most of the easy access to daily amenities, this home truly has it all! |
| Price | $869,900 |
| Taxes: | $5400.00 |
| Occupancy: | Owner |
| Address: | 75 Defence Stre , Kanata, K2V 0N3, Ottawa |
| Directions/Cross Streets: | Fernbank Road and Terry Fox Drive |
| Rooms: | 6 |
| Rooms +: | 1 |
| Bedrooms: | 3 |
| Bedrooms +: | 0 |
| Family Room: | F |
| Basement: | Finished, Full |
| Level/Floor | Room | Length(ft) | Width(ft) | Descriptions | |
| Room 1 | Main | Living Ro | 17.52 | 15.06 | Gas Fireplace, Hardwood Floor |
| Room 2 | Main | Kitchen | 11.87 | 9.94 | Quartz Counter, Stainless Steel Appl, Hardwood Floor |
| Room 3 | Main | Dining Ro | 10.04 | 11.97 | Hardwood Floor, Overlooks Backyard, Combined w/Kitchen |
| Room 4 | Main | Powder Ro | 5.02 | 5.74 | |
| Room 5 | Second | Primary B | 14.07 | 16.73 | Walk-In Closet(s), 3 Pc Ensuite |
| Room 6 | Second | Bathroom | 6.82 | 9.35 | 3 Pc Ensuite |
| Room 7 | Second | Bedroom 2 | 12.27 | 11.48 | |
| Room 8 | Second | Bedroom 3 | 11.38 | 11.18 | |
| Room 9 | Second | Bathroom | 4.95 | 9.71 | 4 Pc Bath |
| Room 10 | Second | Laundry | 5.41 | 5.74 | |
| Room 11 | Lower | Family Ro | 16.37 | 13.68 | Hardwood Floor, Combined w/Office |
| Room 12 | Lower | Office | 12.73 | 11.51 | Hardwood Floor, Combined w/Family |
| Room 13 | Lower | Bathroom | 7.61 | 5.38 | 3 Pc Bath |
| Washroom Type | No. of Pieces | Level |
| Washroom Type 1 | 3 | Second |
| Washroom Type 2 | 2 | Main |
| Washroom Type 3 | 3 | Lower |
| Washroom Type 4 | 0 | |
| Washroom Type 5 | 0 |
| Total Area: | 0.00 |
| Approximatly Age: | 0-5 |
| Property Type: | Detached |
| Style: | 2-Storey |
| Exterior: | Vinyl Siding, Stone |
| Garage Type: | Attached |
| (Parking/)Drive: | Inside Ent |
| Drive Parking Spaces: | 2 |
| Park #1 | |
| Parking Type: | Inside Ent |
| Park #2 | |
| Parking Type: | Inside Ent |
| Pool: | None |
| Other Structures: | Shed |
| Approximatly Age: | 0-5 |
| Approximatly Square Footage: | 1500-2000 |
| Property Features: | Fenced Yard, School |
| CAC Included: | N |
| Water Included: | N |
| Cabel TV Included: | N |
| Common Elements Included: | N |
| Heat Included: | N |
| Parking Included: | N |
| Condo Tax Included: | N |
| Building Insurance Included: | N |
| Fireplace/Stove: | Y |
| Heat Type: | Forced Air |
| Central Air Conditioning: | Central Air |
| Central Vac: | N |
| Laundry Level: | Syste |
| Ensuite Laundry: | F |
| Sewers: | Sewer |
$
%
Years
This calculator is for demonstration purposes only. Always consult a professional
financial advisor before making personal financial decisions.
| Although the information displayed is believed to be accurate, no warranties or representations are made of any kind. |
| KELLER WILLIAMS INTEGRITY REALTY |
|
|

Dir:
416-828-2535
Bus:
647-462-9629
| Book Showing | Email a Friend |
Jump To:
At a Glance:
| Type: | Freehold - Detached |
| Area: | Ottawa |
| Municipality: | Kanata |
| Neighbourhood: | 9010 - Kanata - Emerald Meadows/Trailwest |
| Style: | 2-Storey |
| Approximate Age: | 0-5 |
| Tax: | $5,400 |
| Beds: | 3 |
| Baths: | 4 |
| Fireplace: | Y |
| Pool: | None |
Locatin Map:
Payment Calculator:

