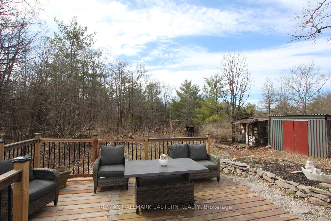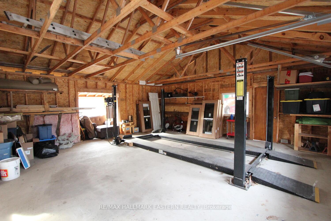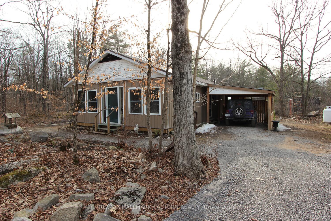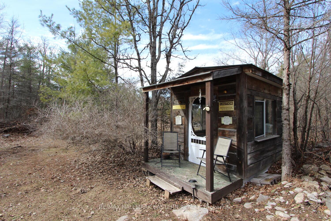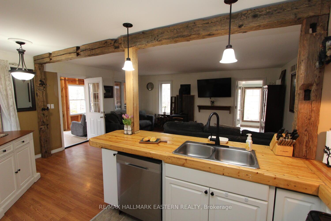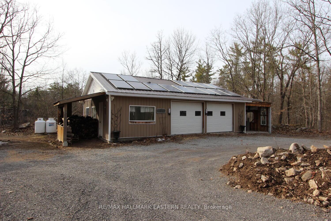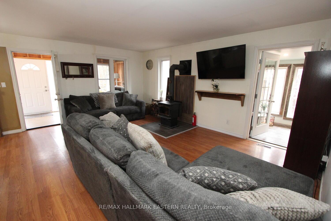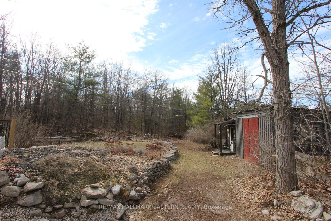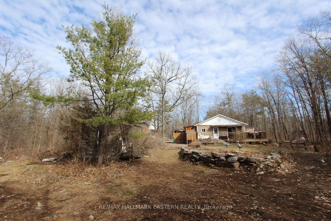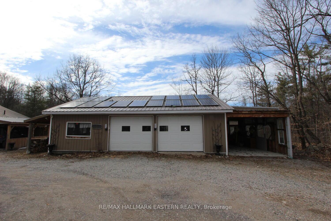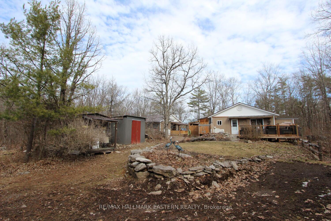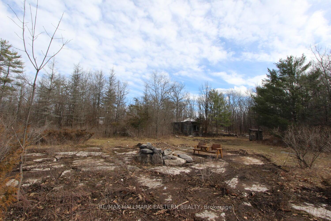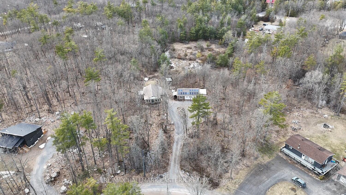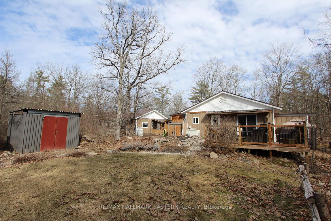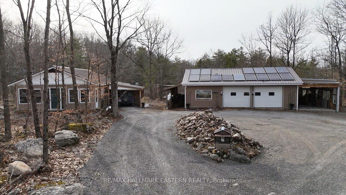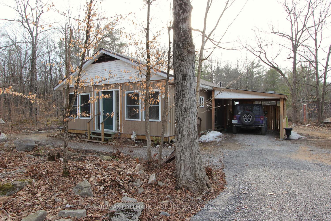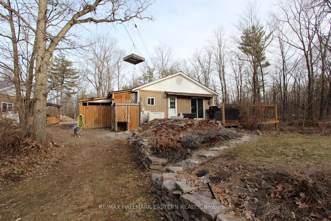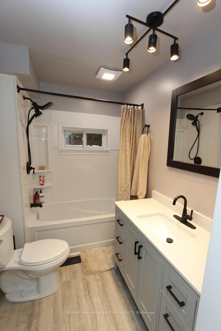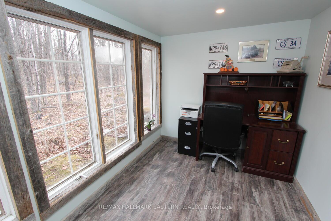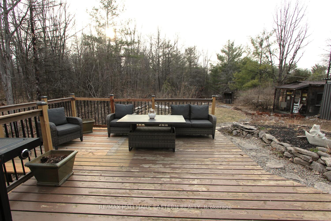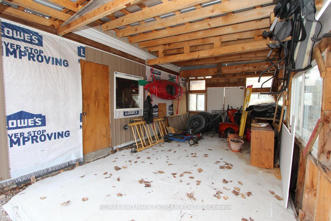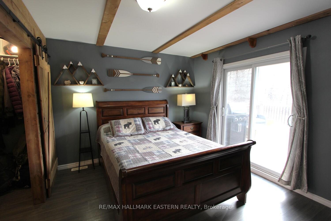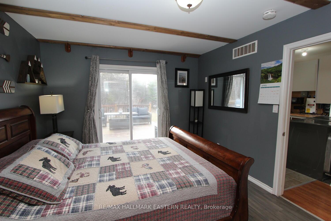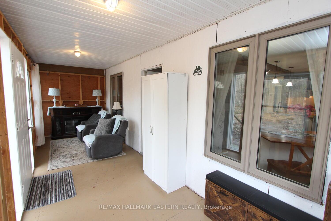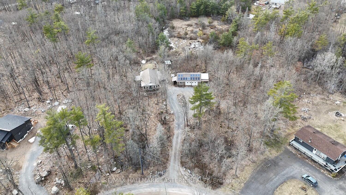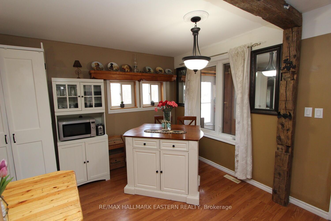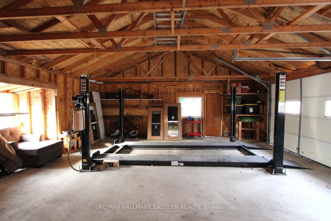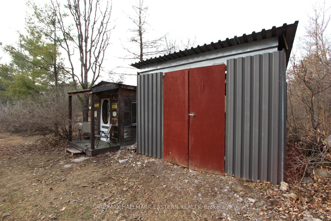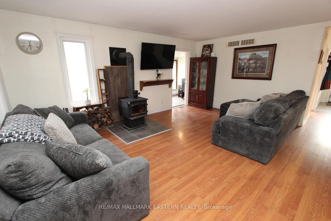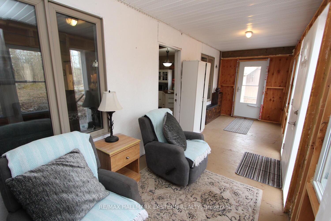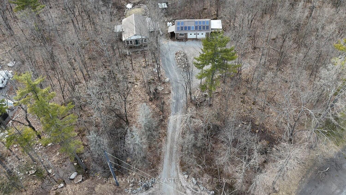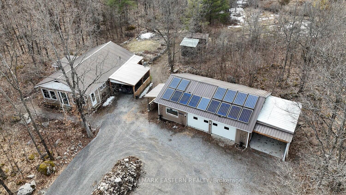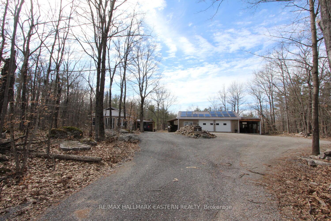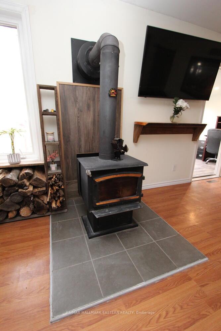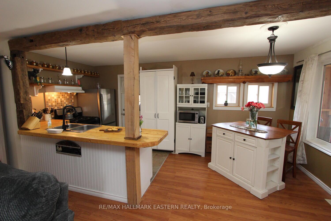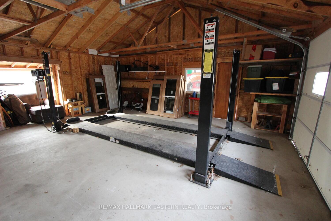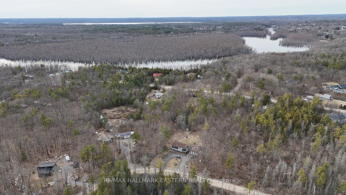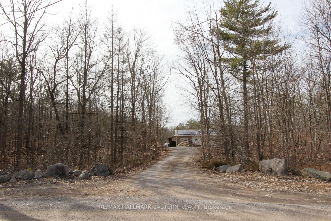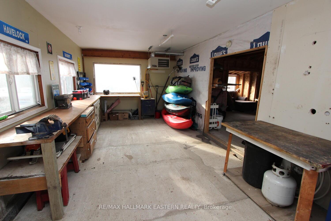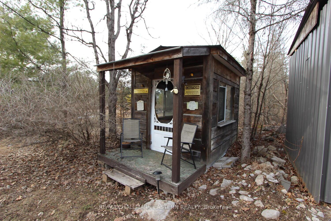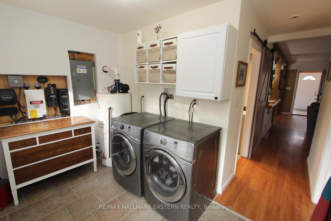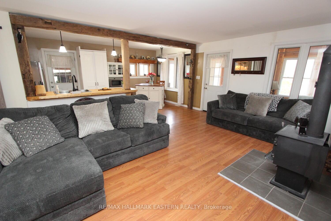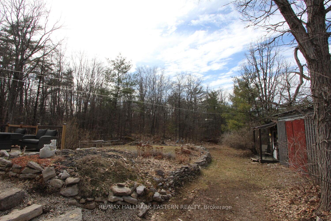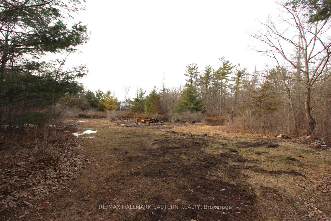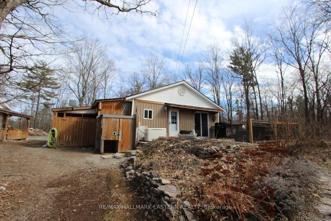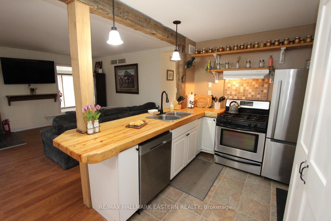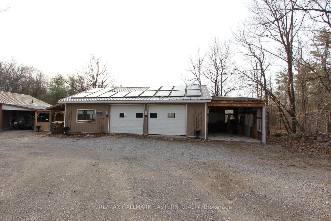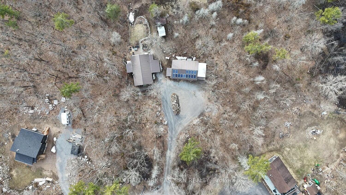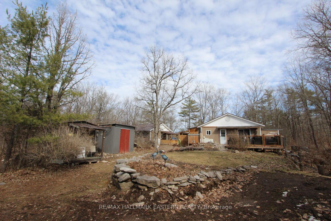$499,900
Available - For Sale
Listing ID: X12069754
42 Maple Road , Marmora and Lake, K0K 2M0, Hastings
| | MARMORA | Welcome to your private retreat, tucked away on approx. 2.5 acres surrounded by trees, with deeded access to the beautiful Crowe River. This cozy one-bedroom bungalow offers a bright open-concept layout combining the kitchen, living, and dining areas perfect for easy living and entertaining. Enjoy your morning coffee or evening wind-down in one of the two sun porches. Stay warm all year with a woodstove and forced-air propane furnace. A detached two car garage/workshop comes complete with a hoist ideal for hobbyists or those needing extra storage. This property is currently off-grid, powered by solar panels and a propane-fired generator, giving you freedom and lower utility costs. Hydro is available at the road with a potential line already cleared. Whether you're looking for a peaceful year-round home or a weekend escape, this charming spot offers the best of country living with the bonus of river access just steps away. 40 minutes east of Peterborough and just 35 minutes north of Belleville. |
| Price | $499,900 |
| Taxes: | $2728.00 |
| Assessment Year: | 2024 |
| Occupancy: | Owner |
| Address: | 42 Maple Road , Marmora and Lake, K0K 2M0, Hastings |
| Acreage: | 2-4.99 |
| Directions/Cross Streets: | CR-14 and River Heights Road |
| Rooms: | 6 |
| Bedrooms: | 1 |
| Bedrooms +: | 0 |
| Family Room: | F |
| Basement: | Crawl Space |
| Level/Floor | Room | Length(ft) | Width(ft) | Descriptions | |
| Room 1 | Main | Kitchen | 8.2 | 7.54 | |
| Room 2 | Main | Dining Ro | 10.17 | 7.87 | |
| Room 3 | Main | Living Ro | 18.7 | 8.86 | Wood Stove |
| Room 4 | Main | Bathroom | 7.54 | 5.58 | |
| Room 5 | Main | Utility R | 11.15 | 7.87 | Combined w/Laundry |
| Room 6 | Main | Bedroom | 11.48 | 10.82 | |
| Room 7 | Main | Office | 11.48 | 8.2 | |
| Room 8 | Main | Sunroom | 22.3 | 7.22 |
| Washroom Type | No. of Pieces | Level |
| Washroom Type 1 | 4 | Main |
| Washroom Type 2 | 0 | |
| Washroom Type 3 | 0 | |
| Washroom Type 4 | 0 | |
| Washroom Type 5 | 0 |
| Total Area: | 0.00 |
| Approximatly Age: | 6-15 |
| Property Type: | Detached |
| Style: | Bungalow |
| Exterior: | Vinyl Siding |
| Garage Type: | Detached |
| (Parking/)Drive: | Private, C |
| Drive Parking Spaces: | 7 |
| Park #1 | |
| Parking Type: | Private, C |
| Park #2 | |
| Parking Type: | Private |
| Park #3 | |
| Parking Type: | Circular D |
| Pool: | None |
| Other Structures: | Shed, Storage |
| Approximatly Age: | 6-15 |
| Approximatly Square Footage: | 700-1100 |
| Property Features: | Level, Wooded/Treed |
| CAC Included: | N |
| Water Included: | N |
| Cabel TV Included: | N |
| Common Elements Included: | N |
| Heat Included: | N |
| Parking Included: | N |
| Condo Tax Included: | N |
| Building Insurance Included: | N |
| Fireplace/Stove: | Y |
| Heat Type: | Forced Air |
| Central Air Conditioning: | None |
| Central Vac: | N |
| Laundry Level: | Syste |
| Ensuite Laundry: | F |
| Sewers: | Septic |
| Water: | Drilled W |
| Water Supply Types: | Drilled Well |
| Utilities-Hydro: | A |
$
%
Years
This calculator is for demonstration purposes only. Always consult a professional
financial advisor before making personal financial decisions.
| Although the information displayed is believed to be accurate, no warranties or representations are made of any kind. |
| RE/MAX HALLMARK EASTERN REALTY |
|
|

Dir:
Irregular
| Virtual Tour | Book Showing | Email a Friend |
Jump To:
At a Glance:
| Type: | Freehold - Detached |
| Area: | Hastings |
| Municipality: | Marmora and Lake |
| Neighbourhood: | Marmora Ward |
| Style: | Bungalow |
| Approximate Age: | 6-15 |
| Tax: | $2,728 |
| Beds: | 1 |
| Baths: | 1 |
| Fireplace: | Y |
| Pool: | None |
Locatin Map:
Payment Calculator:

