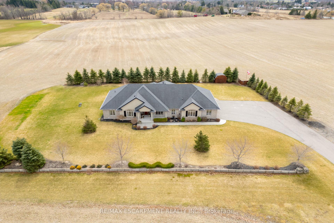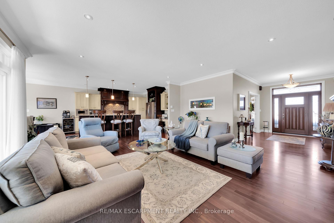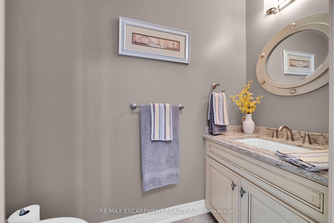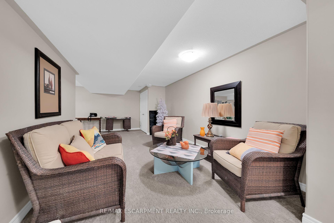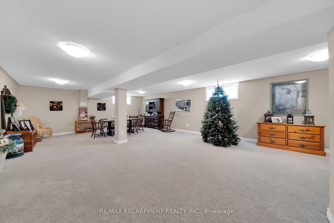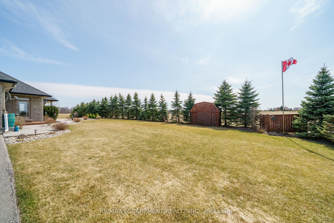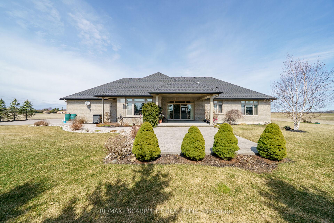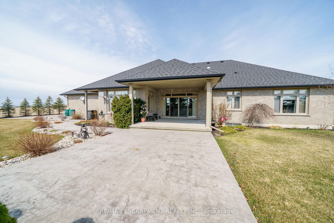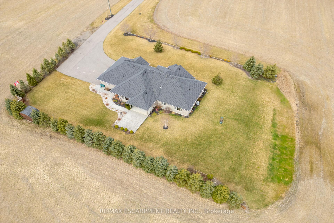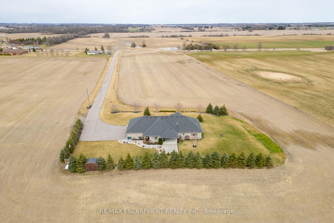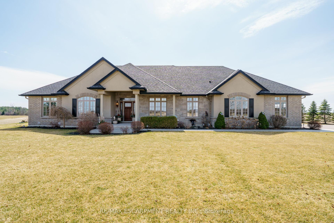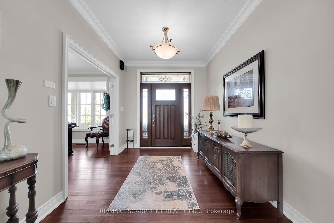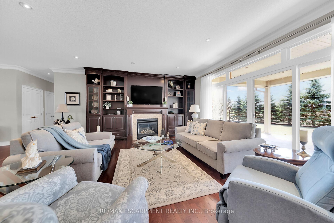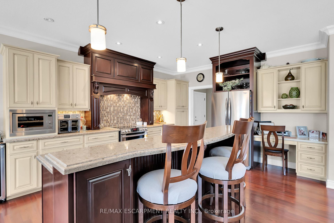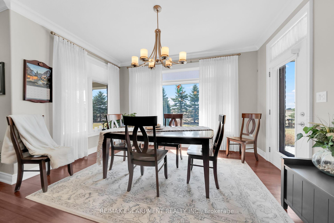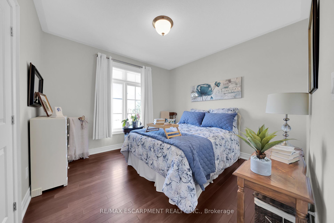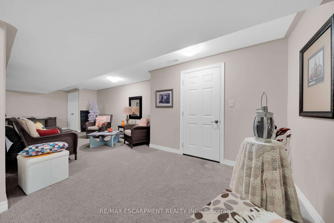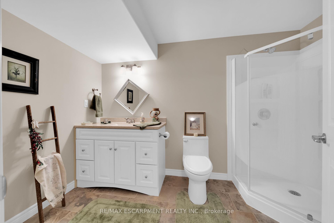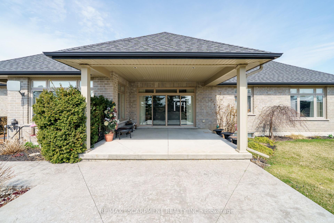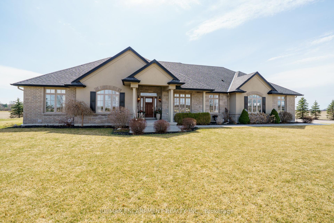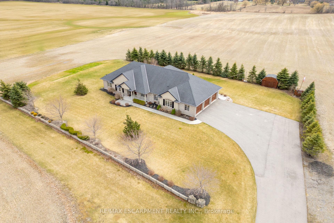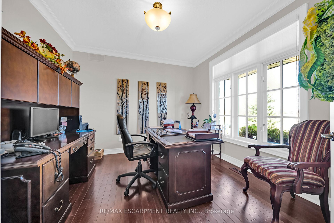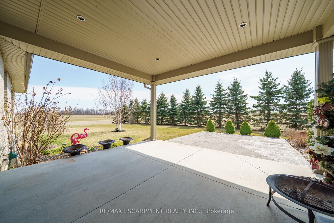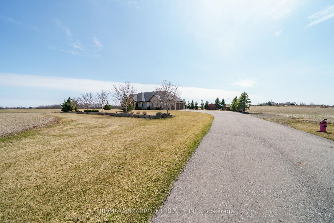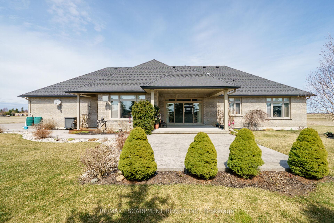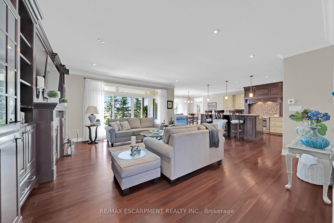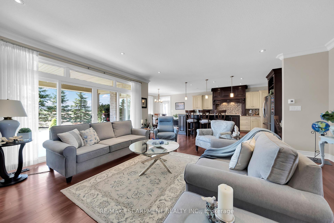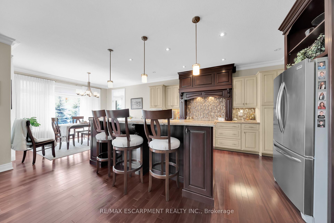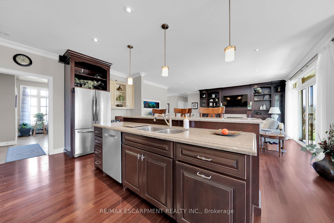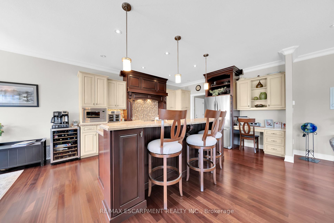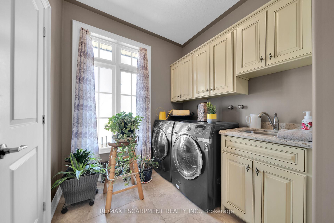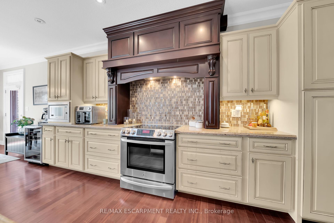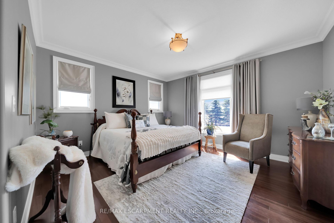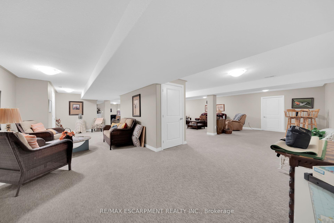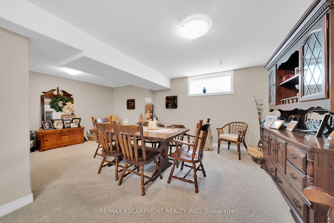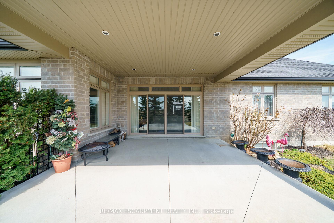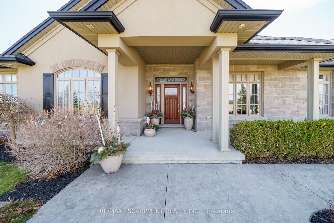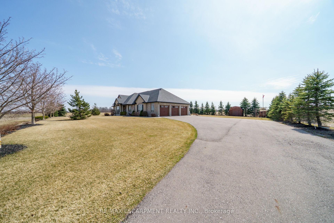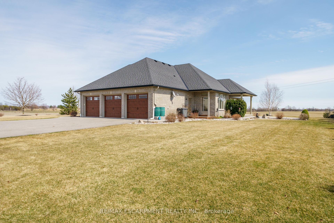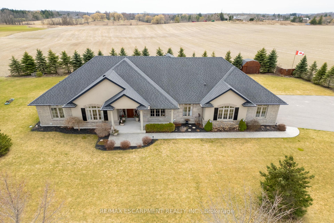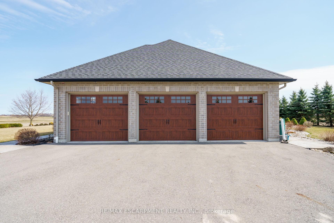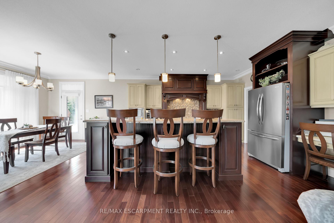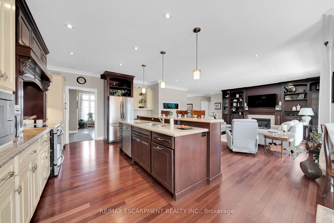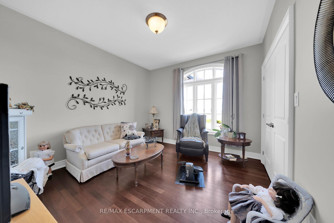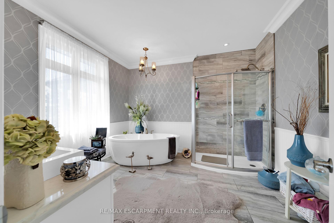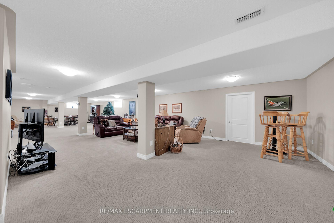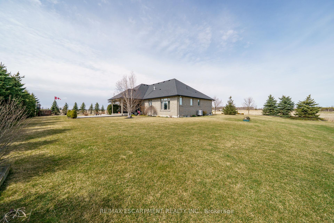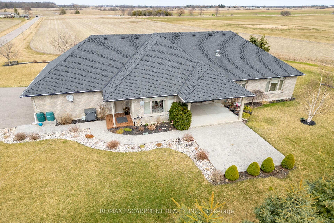$1,675,000
Available - For Sale
Listing ID: X12069871
1587 HALDIBROOK Road , Haldimand, N3W 1W6, Haldimand
| Spectacular must view 1.51 acre country. Set well back from paved road is stunning 2014 Venture" built bungalow surrounded by peaceful farm fields introducing 2,261sf of immaculate interior, 2,406sf lower level & 1,013sf triple car garage. "Showroom Condition" best describes this one owner home enjoying an endless amount of features/upgrades incs 9ft MF crown moulded ceilings, gleaming hardwood floors, insulated/sound-proofed interior walls & 36 wide interior doors. Open concept living room enhanced with p/g fireplace & 4 panel sliding door walk-out to 224sf covered entertainment venue - segueing seamlessly to "Gourmets Dream" kitchen & adjacent dining room incs walk-out. Continues to lavish east-wing primary bedroom complete w/4pc en-suite incs heated tile floors & huge walk-in closet, 4pc main bath, sizeable guest bedroom, office/den (possible bedroom), 2pc powder room. 1,800sq plus, open & airy designed lower level family room, will accommodate everyone in stylish comfort. |
| Price | $1,675,000 |
| Taxes: | $7227.18 |
| Occupancy: | Owner |
| Address: | 1587 HALDIBROOK Road , Haldimand, N3W 1W6, Haldimand |
| Directions/Cross Streets: | MINES ROAD |
| Rooms: | 10 |
| Rooms +: | 5 |
| Bedrooms: | 3 |
| Bedrooms +: | 0 |
| Family Room: | T |
| Basement: | Finished, Full |
| Level/Floor | Room | Length(ft) | Width(ft) | Descriptions | |
| Room 1 | Main | Dining Ro | 11.84 | 12.99 | |
| Room 2 | Main | Kitchen | 14.07 | 15.25 | |
| Room 3 | Main | Living Ro | 17.65 | 19.09 | |
| Room 4 | Main | Laundry | 8.33 | 15.09 | |
| Room 5 | Main | Bathroom | 8.92 | 7.9 | 4 Pc Bath |
| Room 6 | Main | Primary B | 16.4 | 14.99 | |
| Room 7 | Main | Bathroom | 10.5 | 11.09 | 4 Pc Bath |
| Room 8 | Main | Bedroom | 12.17 | 11.74 | |
| Room 9 | Basement | Family Ro | 31 | 11.68 | |
| Room 10 | Basement | Family Ro | 34.24 | 24.83 | |
| Room 11 | Basement | Family Ro | 22.01 | 18.66 | |
| Room 12 | Basement | Bathroom | 10.59 | 5.9 | 3 Pc Bath |
| Washroom Type | No. of Pieces | Level |
| Washroom Type 1 | 2 | |
| Washroom Type 2 | 4 | |
| Washroom Type 3 | 3 | |
| Washroom Type 4 | 0 | |
| Washroom Type 5 | 0 | |
| Washroom Type 6 | 2 | |
| Washroom Type 7 | 4 | |
| Washroom Type 8 | 3 | |
| Washroom Type 9 | 0 | |
| Washroom Type 10 | 0 |
| Total Area: | 0.00 |
| Property Type: | Detached |
| Style: | Bungalow |
| Exterior: | Stone, Brick |
| Garage Type: | Attached |
| (Parking/)Drive: | Private Do |
| Drive Parking Spaces: | 12 |
| Park #1 | |
| Parking Type: | Private Do |
| Park #2 | |
| Parking Type: | Private Do |
| Pool: | None |
| Approximatly Square Footage: | 2000-2500 |
| CAC Included: | N |
| Water Included: | N |
| Cabel TV Included: | N |
| Common Elements Included: | N |
| Heat Included: | N |
| Parking Included: | N |
| Condo Tax Included: | N |
| Building Insurance Included: | N |
| Fireplace/Stove: | Y |
| Heat Type: | Forced Air |
| Central Air Conditioning: | Central Air |
| Central Vac: | Y |
| Laundry Level: | Syste |
| Ensuite Laundry: | F |
| Sewers: | Septic |
| Water: | Drilled W |
| Water Supply Types: | Drilled Well |
$
%
Years
This calculator is for demonstration purposes only. Always consult a professional
financial advisor before making personal financial decisions.
| Although the information displayed is believed to be accurate, no warranties or representations are made of any kind. |
| RE/MAX ESCARPMENT REALTY INC. |
|
|

Dir:
1057.4ftx200.8
| Virtual Tour | Book Showing | Email a Friend |
Jump To:
At a Glance:
| Type: | Freehold - Detached |
| Area: | Haldimand |
| Municipality: | Haldimand |
| Neighbourhood: | Haldimand |
| Style: | Bungalow |
| Tax: | $7,227.18 |
| Beds: | 3 |
| Baths: | 4 |
| Fireplace: | Y |
| Pool: | None |
Locatin Map:
Payment Calculator:

