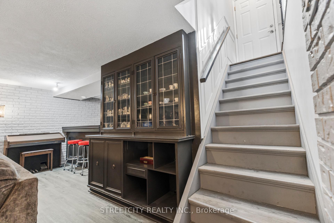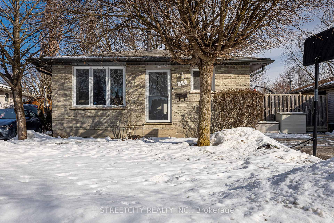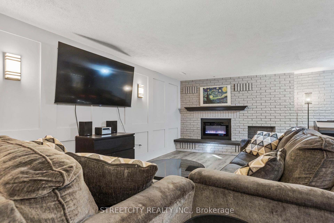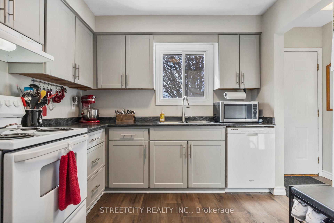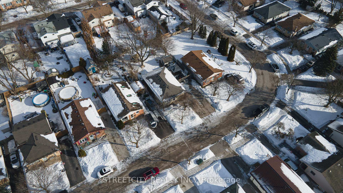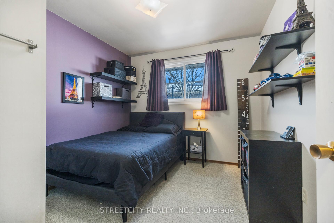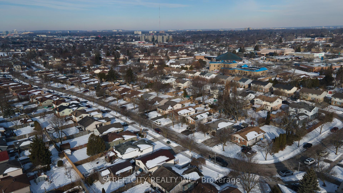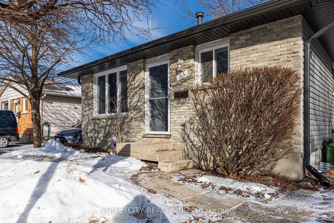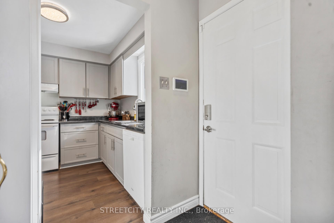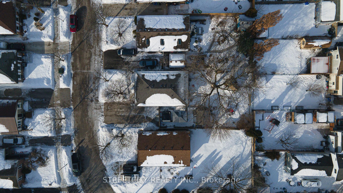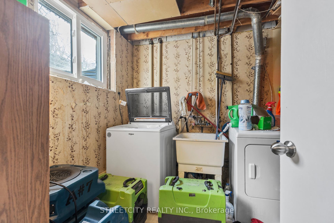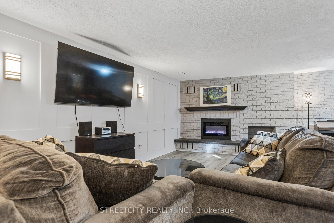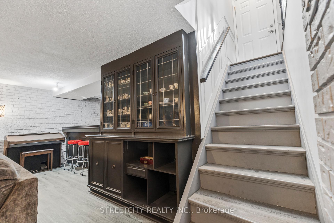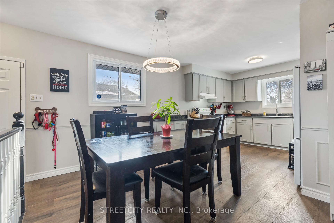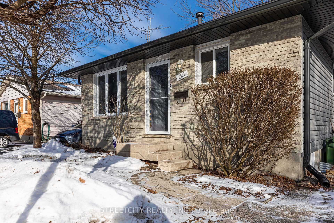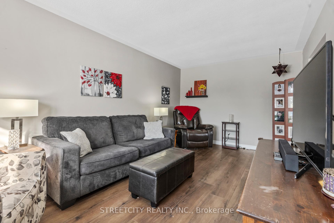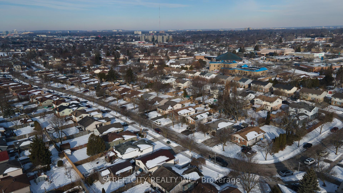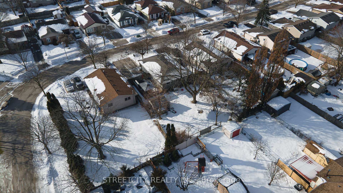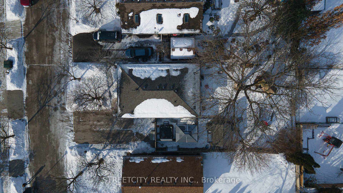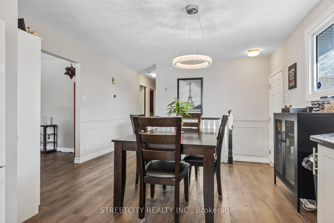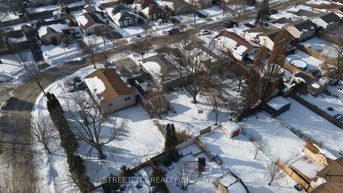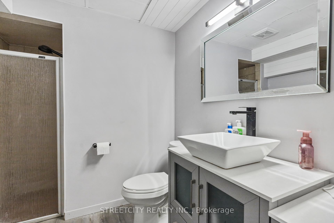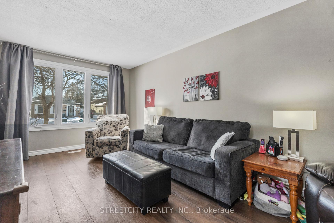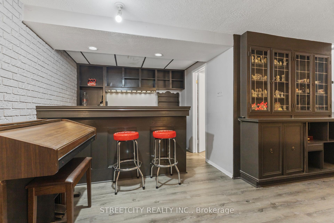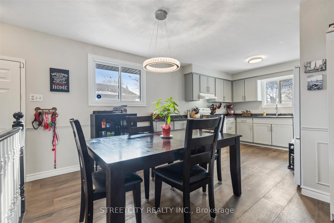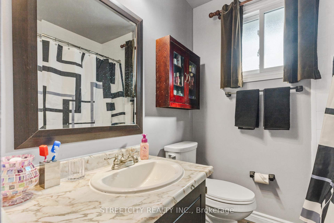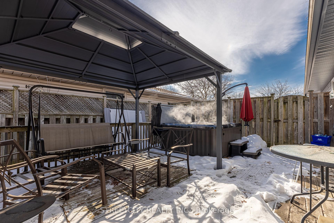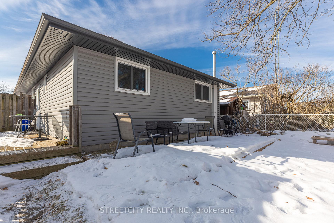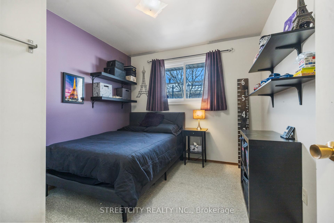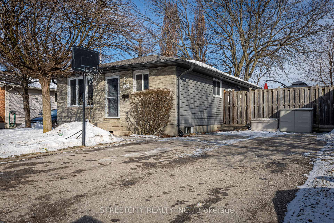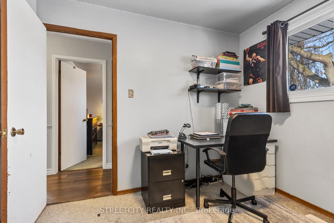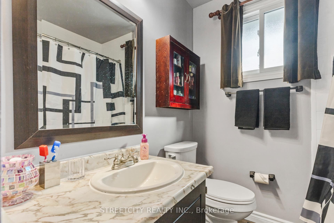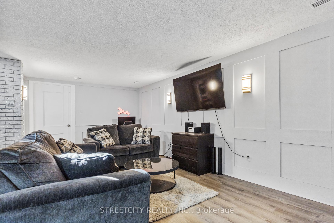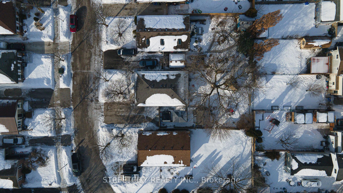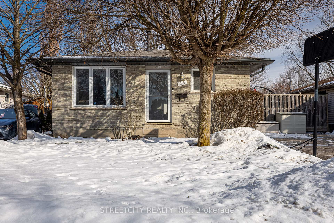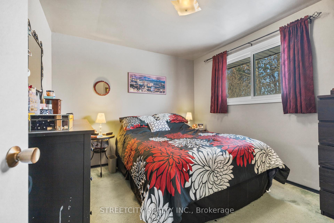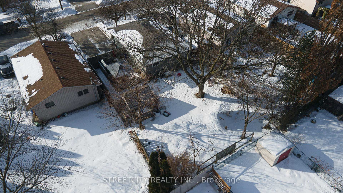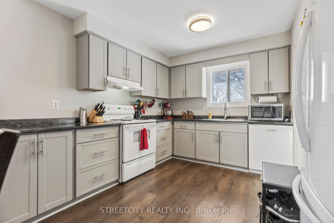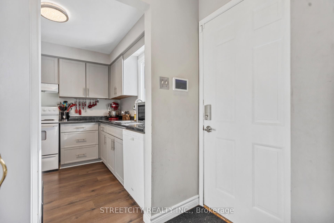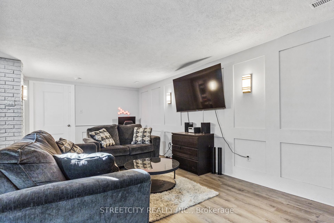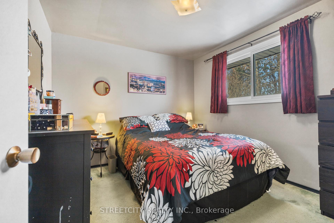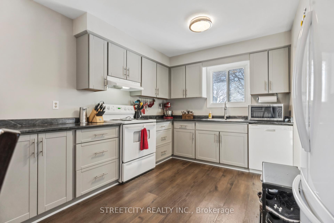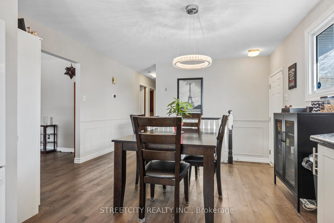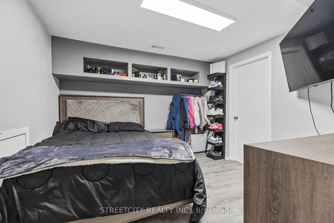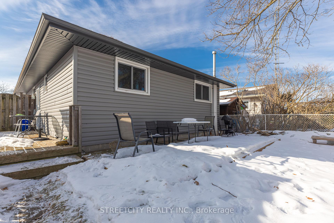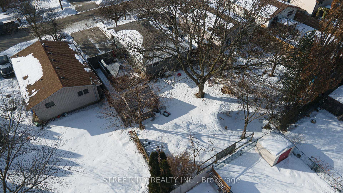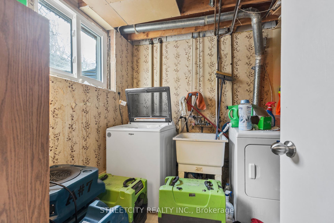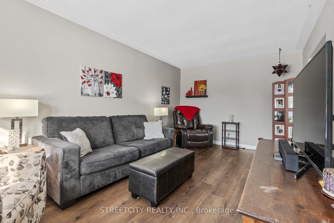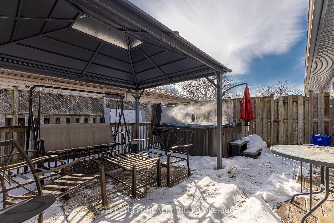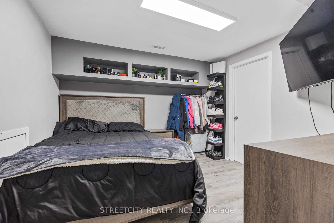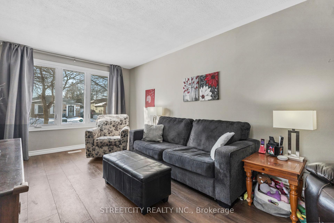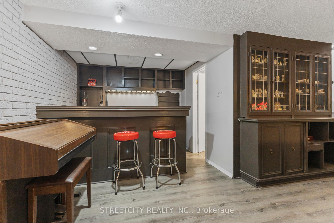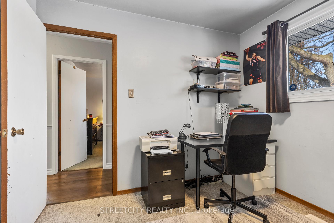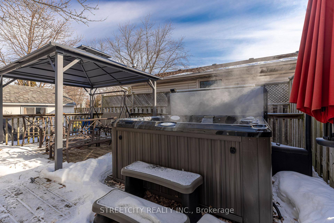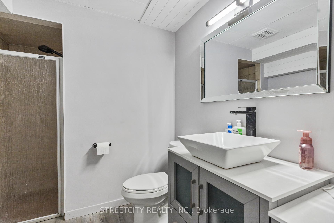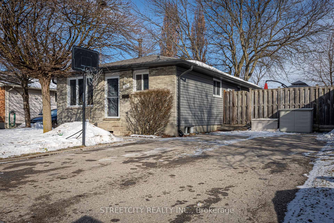$589,000
Available - For Sale
Listing ID: X12069665
55 Rosamond Cres , London, N6E 2M7, Middlesex
| Welcome to 55 Rosamond Crescent, a solid, updated bungalow tucked away on a quiet,family-oriented street in one of London's most established neighbourhoods. This home offers more than 1,700 sq ft of finished living space, with 3 bedrooms, 2 full bathrooms, and a great layout! The main floor features a newer kitchen, updated flooring, and plenty of natural light. Downstairs, you'll find a fully renovated basement with a spacious rec room, wet bar, a second full bathroom, and a bonus room that works great as a den, office, or extra bedroom! Step outside and enjoy your private backyard complete with a newer hot tub perfect for relaxing or entertaining friends and family. Whether you're a young family, downsizing, or just looking for something move-in ready in a great neighbourhood, this home checks all the boxes! |
| Price | $589,000 |
| Taxes: | $3193.00 |
| Assessment Year: | 2024 |
| Occupancy: | Owner |
| Address: | 55 Rosamond Cres , London, N6E 2M7, Middlesex |
| Directions/Cross Streets: | Rosamond Cres & Ernest Ave |
| Rooms: | 6 |
| Rooms +: | 3 |
| Bedrooms: | 3 |
| Bedrooms +: | 0 |
| Family Room: | T |
| Basement: | Full |
| Level/Floor | Room | Length(ft) | Width(ft) | Descriptions | |
| Room 1 | Main | Kitchen | 12.82 | 9.15 | |
| Room 2 | Main | Living Ro | 18.99 | 10.56 | |
| Room 3 | Main | Primary B | 11.64 | 9.97 | |
| Room 4 | Main | Bedroom 2 | 10.5 | 9.22 | |
| Room 5 | Main | Bedroom 3 | 9.64 | 9.15 | |
| Room 6 | Main | Bathroom | 4 Pc Bath | ||
| Room 7 | Basement | Den | 10.66 | 10.66 | |
| Room 8 | Basement | Family Ro | 22.8 | 14.99 | |
| Room 9 | Basement | Bathroom | 3 Pc Bath |
| Washroom Type | No. of Pieces | Level |
| Washroom Type 1 | 4 | Main |
| Washroom Type 2 | 3 | Basement |
| Washroom Type 3 | 0 | |
| Washroom Type 4 | 0 | |
| Washroom Type 5 | 0 |
| Total Area: | 0.00 |
| Property Type: | Detached |
| Style: | Bungalow |
| Exterior: | Brick, Shingle |
| Garage Type: | None |
| (Parking/)Drive: | Available, |
| Drive Parking Spaces: | 4 |
| Park #1 | |
| Parking Type: | Available, |
| Park #2 | |
| Parking Type: | Available |
| Park #3 | |
| Parking Type: | Private |
| Pool: | None |
| Approximatly Square Footage: | 700-1100 |
| CAC Included: | N |
| Water Included: | N |
| Cabel TV Included: | N |
| Common Elements Included: | N |
| Heat Included: | N |
| Parking Included: | N |
| Condo Tax Included: | N |
| Building Insurance Included: | N |
| Fireplace/Stove: | Y |
| Heat Type: | Forced Air |
| Central Air Conditioning: | Central Air |
| Central Vac: | N |
| Laundry Level: | Syste |
| Ensuite Laundry: | F |
| Sewers: | Sewer |
$
%
Years
This calculator is for demonstration purposes only. Always consult a professional
financial advisor before making personal financial decisions.
| Although the information displayed is believed to be accurate, no warranties or representations are made of any kind. |
| STREETCITY REALTY INC. |
|
|

Dir:
416-828-2535
Bus:
647-462-9629
| Book Showing | Email a Friend |
Jump To:
At a Glance:
| Type: | Freehold - Detached |
| Area: | Middlesex |
| Municipality: | London |
| Neighbourhood: | South X |
| Style: | Bungalow |
| Tax: | $3,193 |
| Beds: | 3 |
| Baths: | 2 |
| Fireplace: | Y |
| Pool: | None |
Locatin Map:
Payment Calculator:

