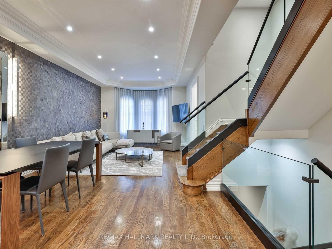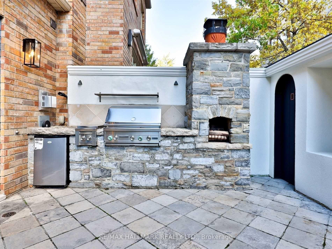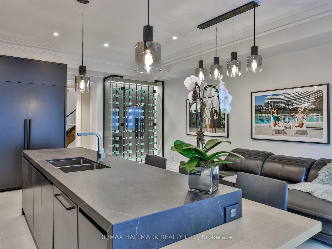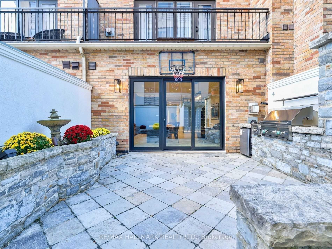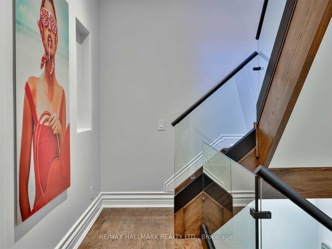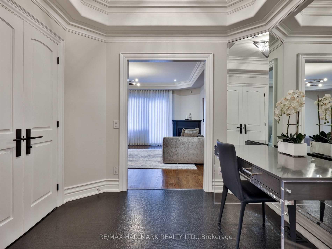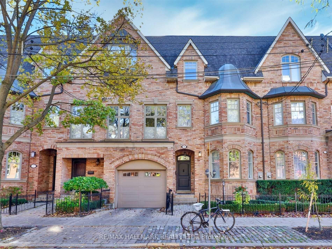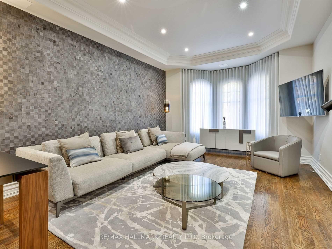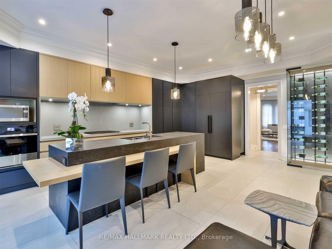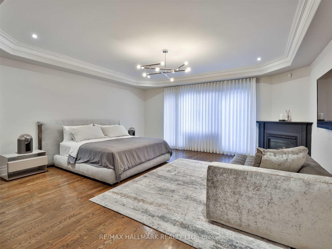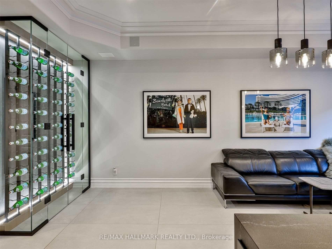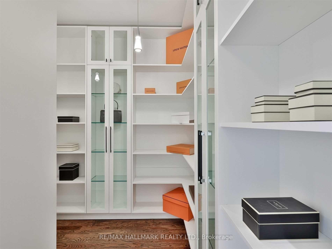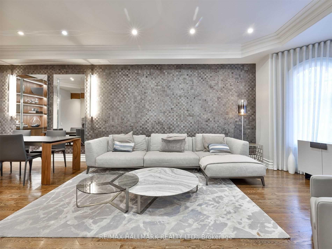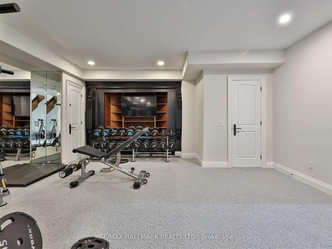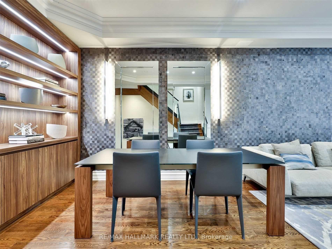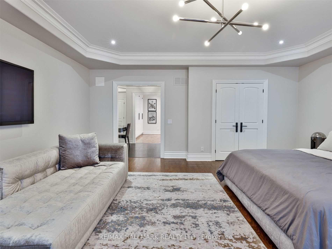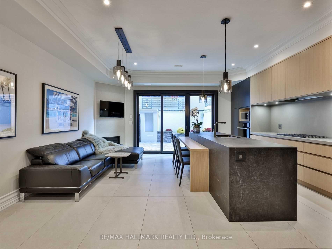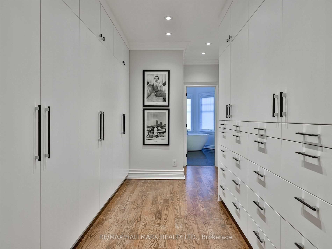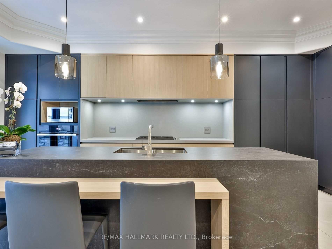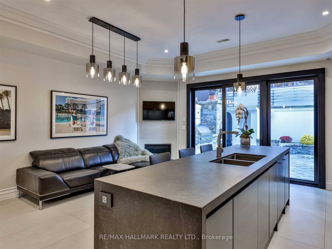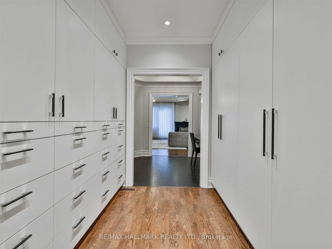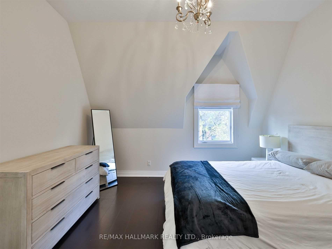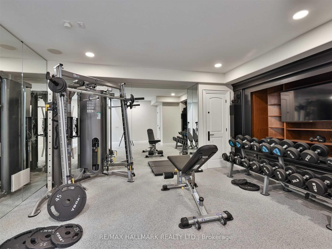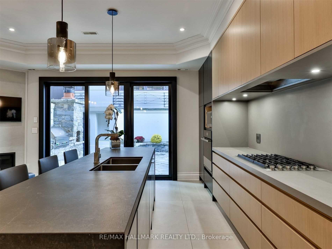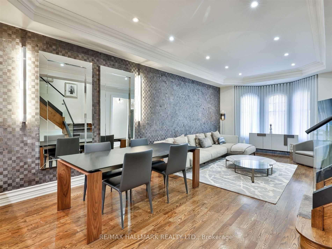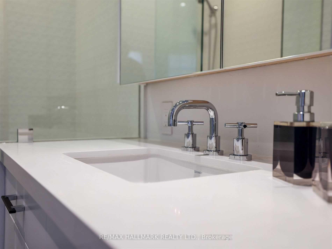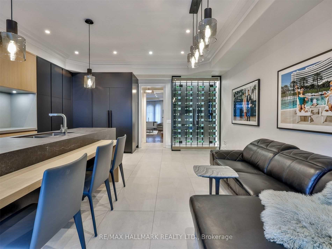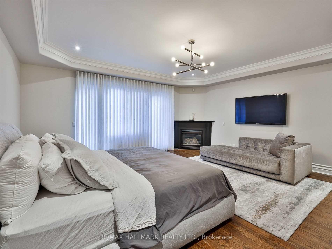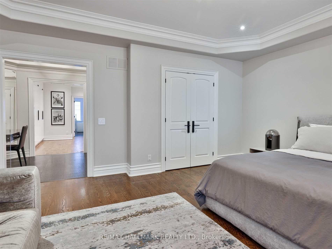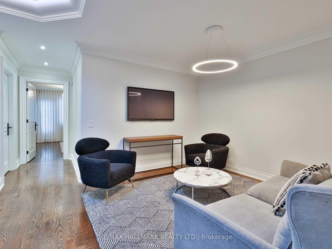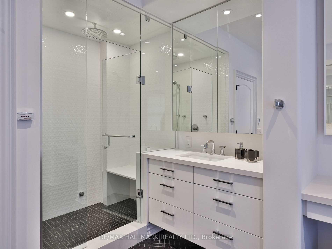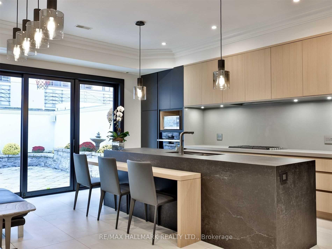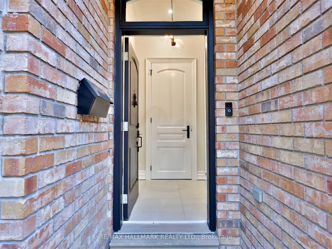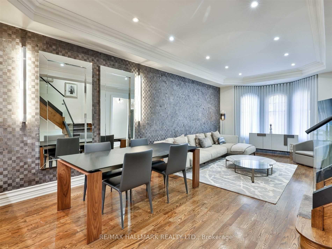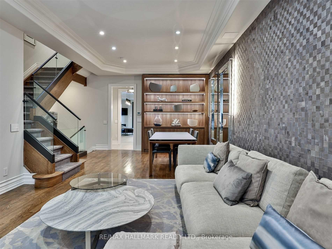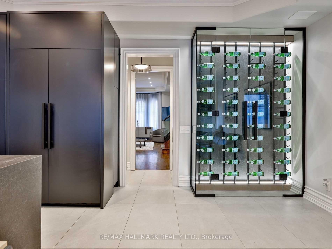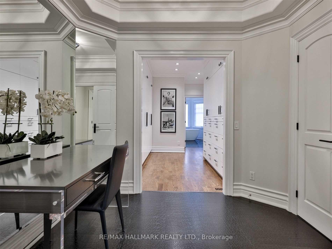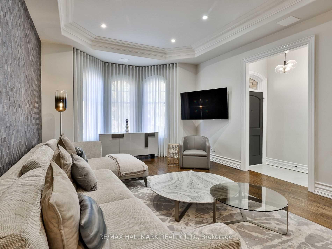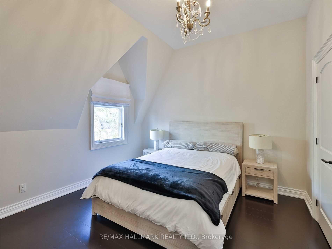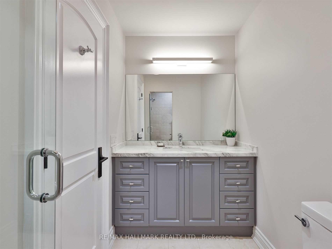$12,495
Available - For Rent
Listing ID: C12069659
31 Webster Aven , Toronto, M5R 1N6, Toronto
| Welcome to 31 Webster Avenue, a rare opportunity to lease a luxuriously renovated 3-storey townhome tucked away on a quiet, tree-lined street in the prestigious heart of Yorkville. This stunning home offers the perfect blend of refined elegance, modern comfort, and upscale urban living in one of Toronto's most coveted neighbourhoods. Step inside to experience thoughtfully designed interiors, featuring a custom kitchen outfitted with top-of-the-line appliances, contemporary finishes, and an open flow perfect for both daily living and entertaining. With 3 spacious bedrooms and 5 beautifully appointed bathrooms, this home delivers both functionality and finesse. The ultra-private second-floor primary suite is a true retreat, complete with dual walk-in closets and a spa-inspired ensuite for the ultimate relaxation. Lower-level gym, expansive outdoor terrace with built-in BBQ, and designer touches throughout make this home an exceptional offering for those seeking the very best in luxury rentals. Located just steps to world-class dining, upscale boutiques, art galleries, transit, and the charm of Yorkville's iconic streetscape - this is city living at its finest. |
| Price | $12,495 |
| Taxes: | $0.00 |
| Occupancy: | Tenant |
| Address: | 31 Webster Aven , Toronto, M5R 1N6, Toronto |
| Directions/Cross Streets: | Hazelton & Davenport |
| Rooms: | 8 |
| Rooms +: | 1 |
| Bedrooms: | 3 |
| Bedrooms +: | 0 |
| Family Room: | T |
| Basement: | Finished |
| Furnished: | Unfu |
| Level/Floor | Room | Length(ft) | Width(ft) | Descriptions | |
| Room 1 | Main | Living Ro | 29.49 | 13.48 | Hardwood Floor, Pot Lights, Bay Window |
| Room 2 | Main | Dining Ro | 29.49 | 13.48 | Hardwood Floor, Pot Lights, Combined w/Living |
| Room 3 | Main | Kitchen | 18.34 | 13.45 | Quartz Counter, Breakfast Bar, Panelled |
| Room 4 | Main | Family Ro | 18.34 | 13.45 | Gas Fireplace, W/O To Patio, Overlooks Backyard |
| Room 5 | Second | Primary B | 19.02 | 18.37 | 6 Pc Ensuite, His and Hers Closets, Gas Fireplace |
| Room 6 | Third | Bedroom 2 | 18.37 | 11.97 | 4 Pc Ensuite, Walk-In Closet(s), W/O To Balcony |
| Room 7 | Third | Bedroom 3 | 12.89 | 11.81 | 4 Pc Ensuite, Vaulted Ceiling(s), Picture Window |
| Room 8 | Basement | Recreatio | 18.47 | 17.71 | 4 Pc Bath, W/O To Garage, Walk-In Closet(s) |
| Room 9 | Basement | Library | 8.2 | 19.68 |
| Washroom Type | No. of Pieces | Level |
| Washroom Type 1 | 2 | Main |
| Washroom Type 2 | 6 | Second |
| Washroom Type 3 | 3 | Third |
| Washroom Type 4 | 3 | Third |
| Washroom Type 5 | 4 | Basement |
| Total Area: | 0.00 |
| Approximatly Age: | 6-15 |
| Property Type: | Att/Row/Townhouse |
| Style: | 3-Storey |
| Exterior: | Brick |
| Garage Type: | Built-In |
| (Parking/)Drive: | None |
| Drive Parking Spaces: | 2 |
| Park #1 | |
| Parking Type: | None |
| Park #2 | |
| Parking Type: | None |
| Pool: | None |
| Laundry Access: | Ensuite |
| Approximatly Age: | 6-15 |
| Approximatly Square Footage: | 3000-3500 |
| Property Features: | Place Of Wor, Public Transit |
| CAC Included: | N |
| Water Included: | Y |
| Cabel TV Included: | N |
| Common Elements Included: | Y |
| Heat Included: | N |
| Parking Included: | Y |
| Condo Tax Included: | N |
| Building Insurance Included: | N |
| Fireplace/Stove: | Y |
| Heat Type: | Forced Air |
| Central Air Conditioning: | Central Air |
| Central Vac: | N |
| Laundry Level: | Syste |
| Ensuite Laundry: | F |
| Sewers: | Sewer |
| Utilities-Cable: | A |
| Utilities-Hydro: | A |
| Although the information displayed is believed to be accurate, no warranties or representations are made of any kind. |
| RE/MAX HALLMARK REALTY LTD. |
|
|

Dir:
416-828-2535
Bus:
647-462-9629
| Book Showing | Email a Friend |
Jump To:
At a Glance:
| Type: | Freehold - Att/Row/Townhouse |
| Area: | Toronto |
| Municipality: | Toronto C02 |
| Neighbourhood: | Annex |
| Style: | 3-Storey |
| Approximate Age: | 6-15 |
| Beds: | 3 |
| Baths: | 5 |
| Fireplace: | Y |
| Pool: | None |
Locatin Map:

